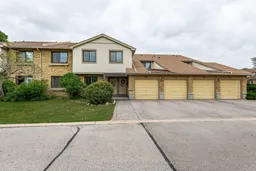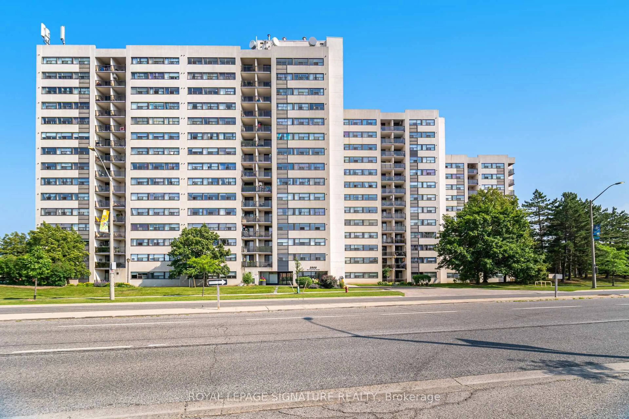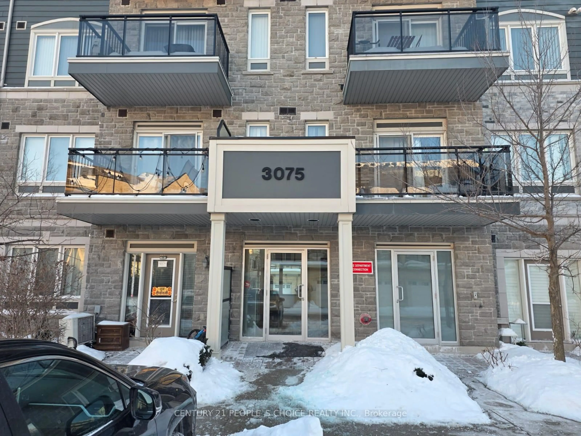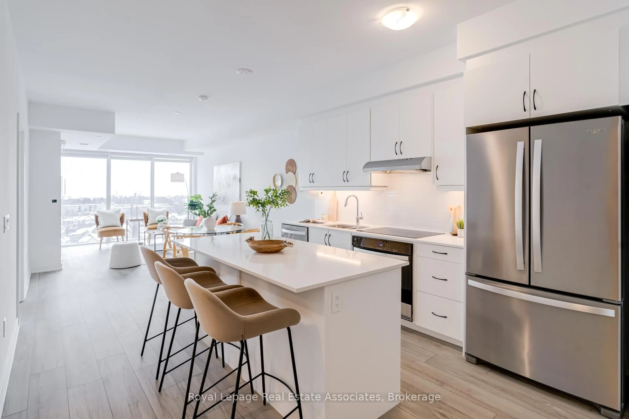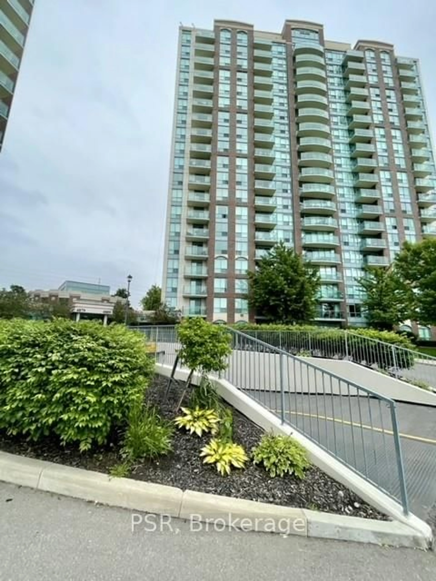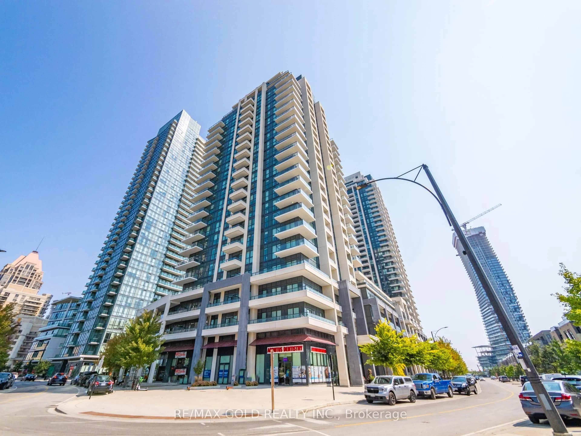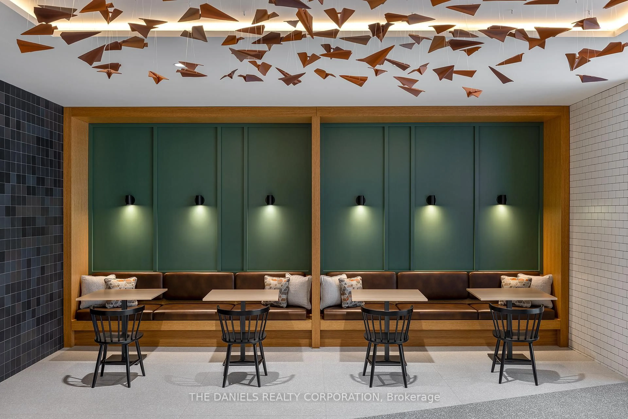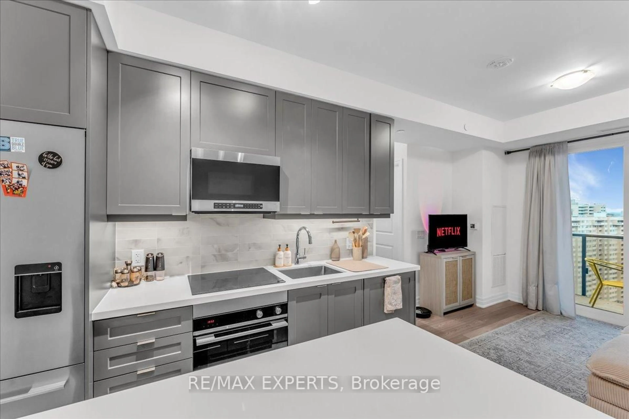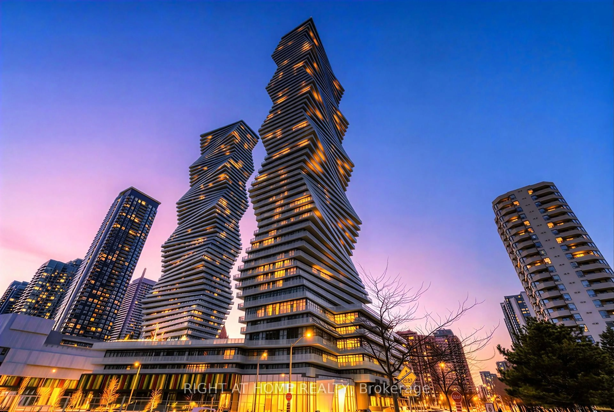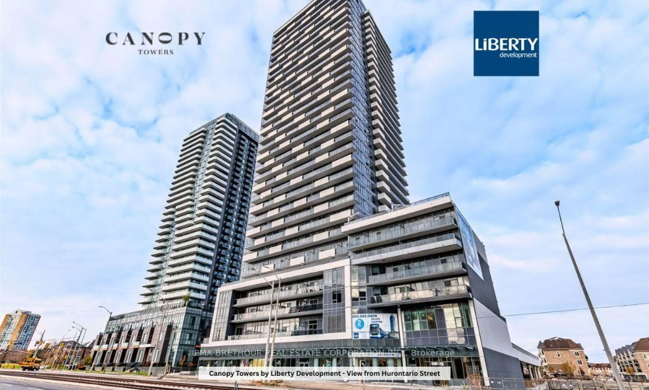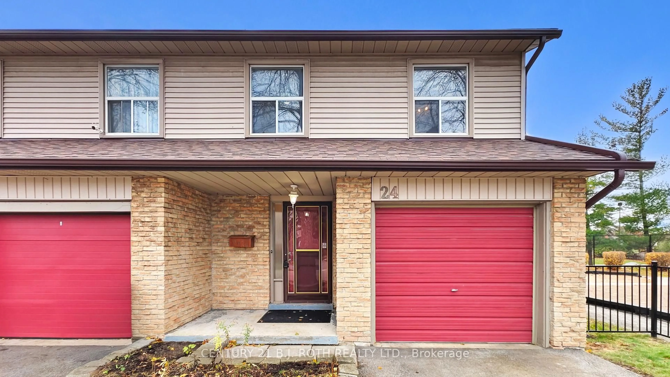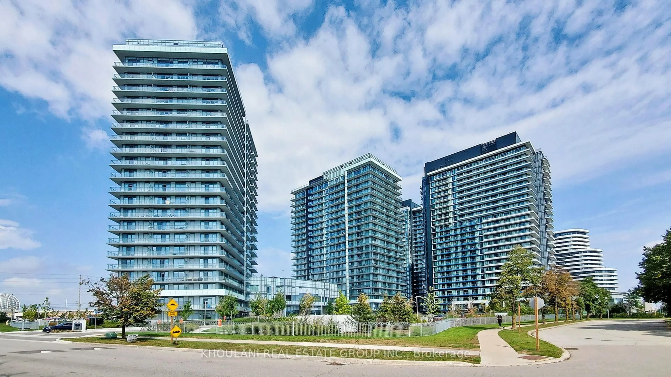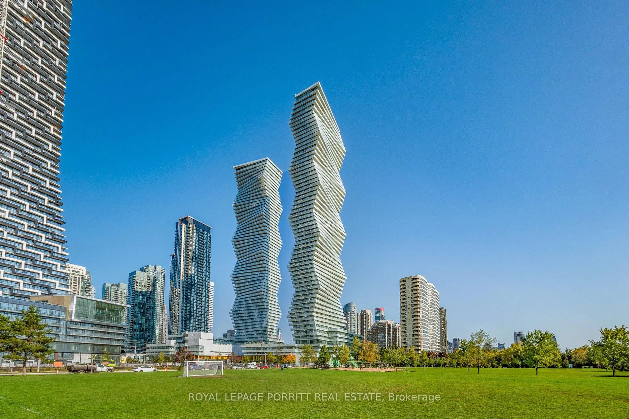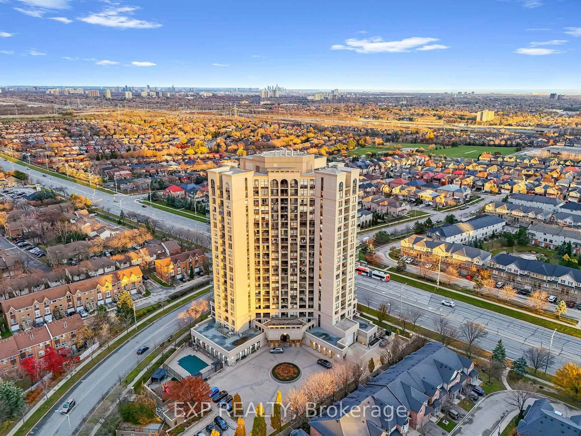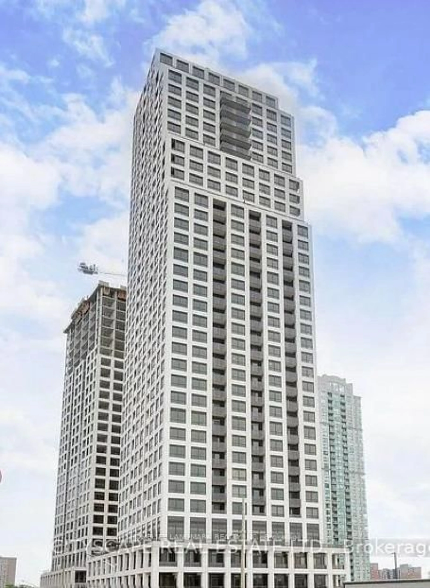This is the one! A one level, main floor two bedroom Townhouse in the Meadowvale community of Mississauga! #79 - 6797 Formentera Avenue has recently been renovated with a stylish new eat in kitchen with stainless steel appliances and a large walk in pantry. The semi-ensuite bathroom features a roll in shower, grab bars and a built-in folding shower seat. This bathroom provides a safe and accessible space for someone with limited mobility, a disability or is looking to age in place.
The large open concept living room and dining room overlook the private fenced backyard. There is a sliding patio door that opens to the patio stone terrace, grass, and gardens. There is a gate leading to community common area.
The primary bedroom is spacious. It has a walk in closet and direct access to the accessible bathroom. The second bedroom has a large closet.
There is ceramic flooring in the kitchen and bathroom, and parquet flooring throughout the remainder unit.
Townhouse #79 has an in-suite laundry room , hot water tank, and lots of closet space.
There is an exclusive use vehicle garage with a large storage locker plus a second parking spot in front of the garage.
Some photos have been virtually staged.
Inclusions: Dishwasher,Dryer,Refrigerator,Stove,Washer,Window Coverings,Fridge, Stove, Washer, Dryer, Existing Window Coverings.
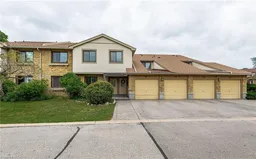 38
38