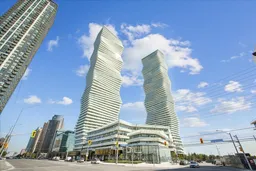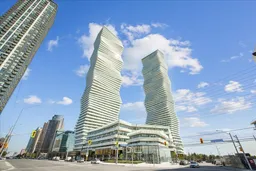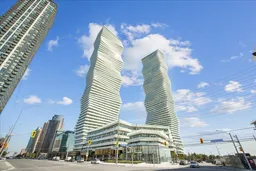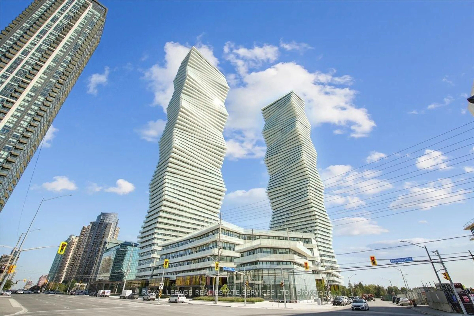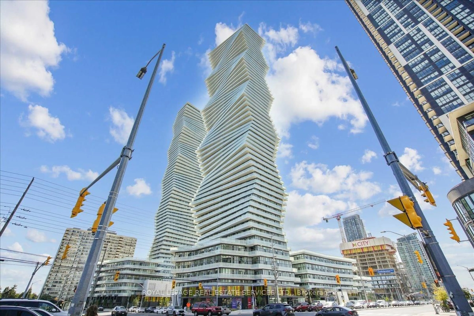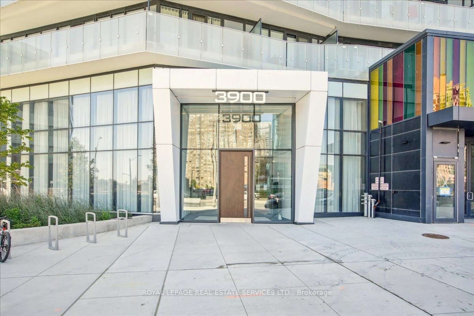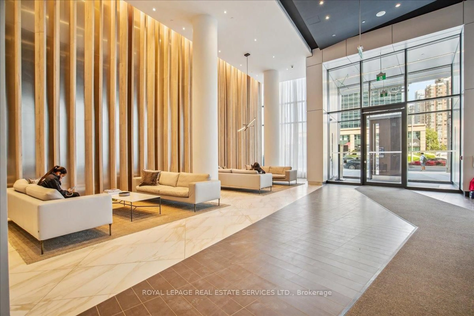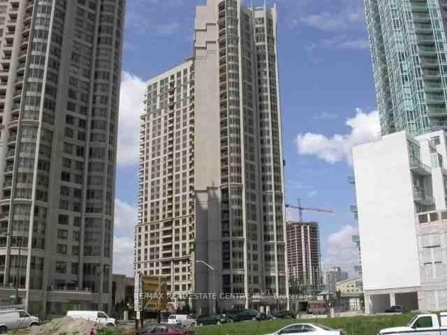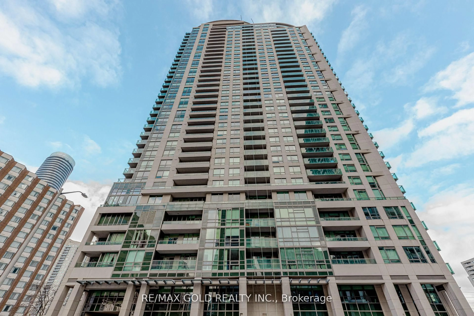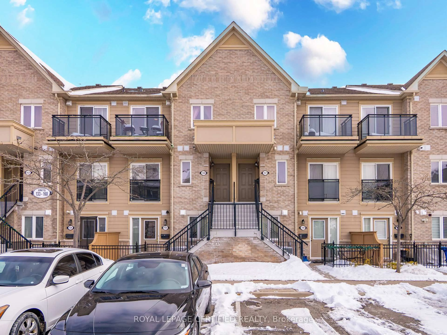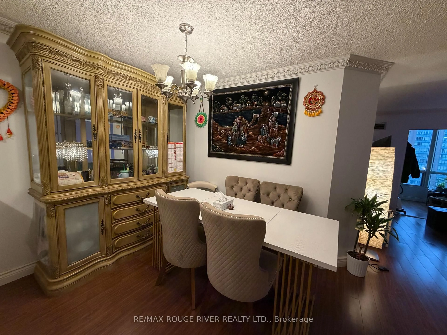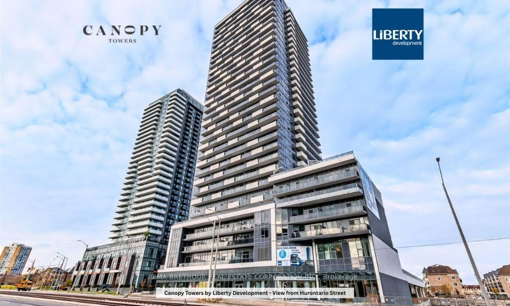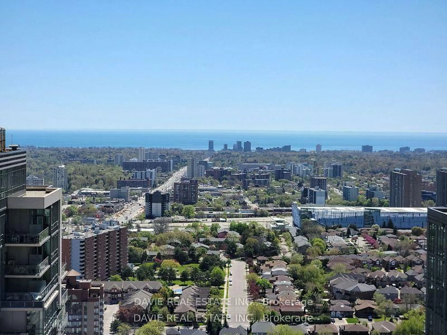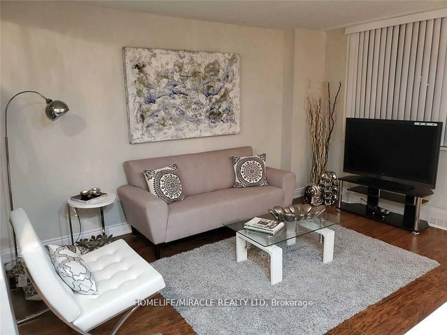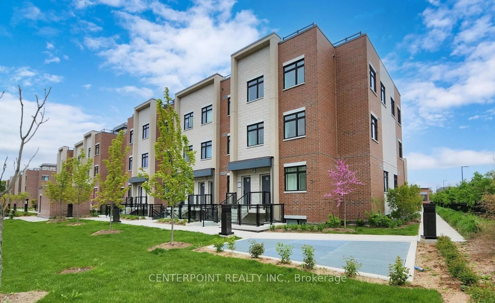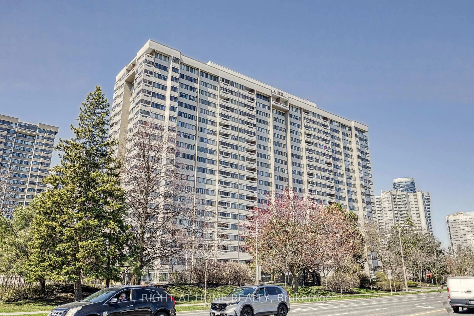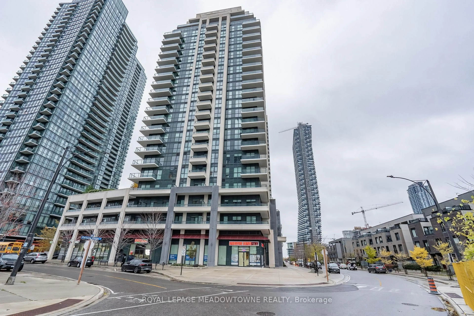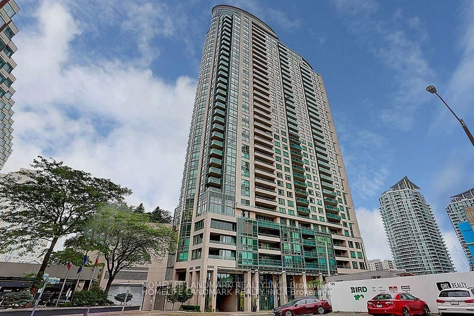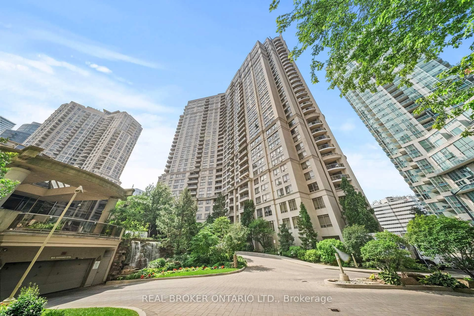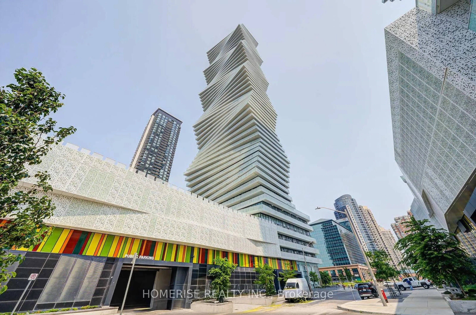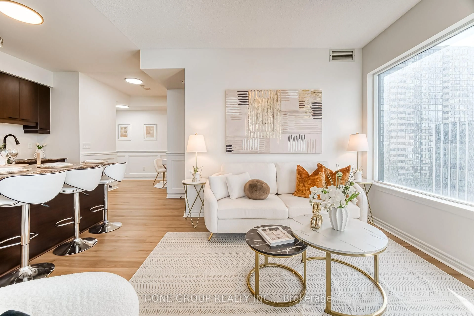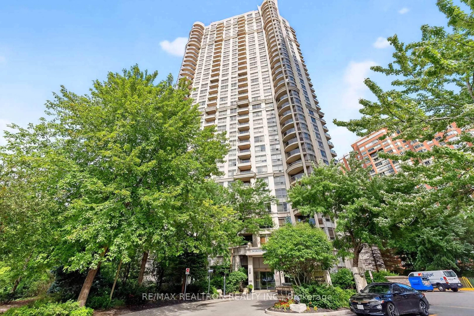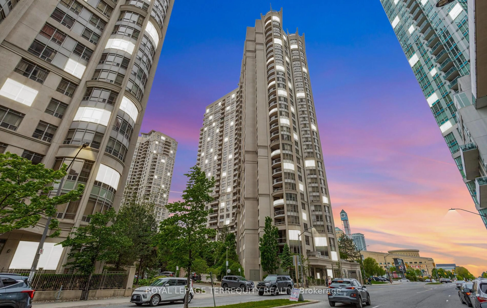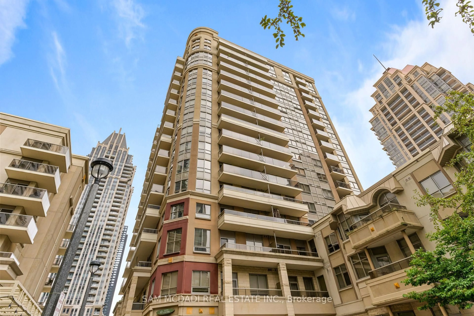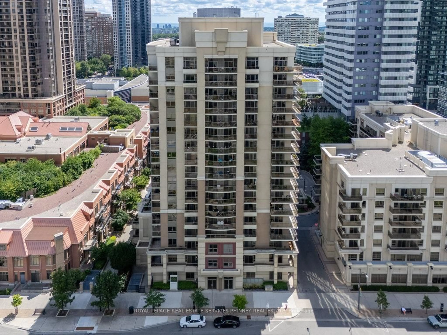3900 Confederation Pkwy #4301, Mississauga, Ontario L5B 0M3
Contact us about this property
Highlights
Estimated valueThis is the price Wahi expects this property to sell for.
The calculation is powered by our Instant Home Value Estimate, which uses current market and property price trends to estimate your home’s value with a 90% accuracy rate.Not available
Price/Sqft$1,005/sqft
Monthly cost
Open Calculator
Description
Welcome to your breathtaking urban retreat! This stunning 2-bedroom plus media room, 2-bathroom condo boasts highly sought-after southwest exposure, filling every corner with natural light. Offering a total of 843 sq. ft. of exceptional living space - 699 sq. ft. indoors plus a spacious 144 sq. ft. balcony - it perfectly blends comfort, style, and functionality. Floor-to-ceiling windows frame unobstructed, panoramic vistas of the Toronto skyline, sparkling Lake Ontario, and Mississauga's vibrant city center. The open-concept living area flows seamlessly onto an oversized private balcony - the ultimate spot for soaking in those million-dollar views. The sleek, modern kitchen features integrated GE stainless steel appliances, including a hidden refrigerator and dishwasher, complemented by stylish open accent shelving. Both primary bedrooms feature wall-to-wall windows and balcony access, with the primary suite boasting a mirrored double-door closet and a luxurious ensuite with a shower-tub combo. A bright, open-concept den/office area is perfectly positioned for remote work or a quiet reading nook. With a three-piece guest bath and a generous foyer closet, this home is as practical as it is beautiful.
Property Details
Interior
Features
Flat Floor
2nd Br
2.67 x 2.72Kitchen
0.69 x 3.03Dining
1.91 x 3.39Living
3.05 x 2.99Exterior
Features
Parking
Garage spaces 1
Garage type Underground
Other parking spaces 0
Total parking spaces 1
Condo Details
Amenities
Concierge, Exercise Room, Games Room, Gym, Party/Meeting Room, Outdoor Pool
Inclusions
Property History
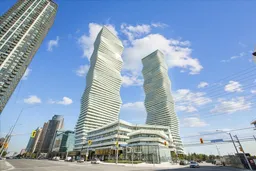 45
45