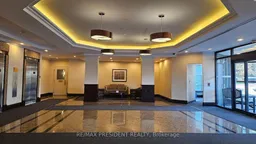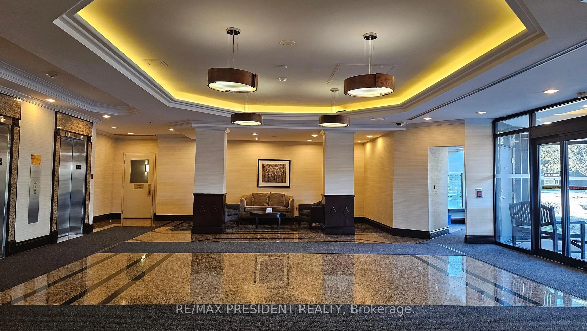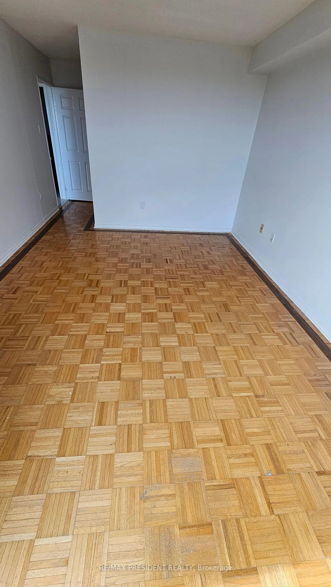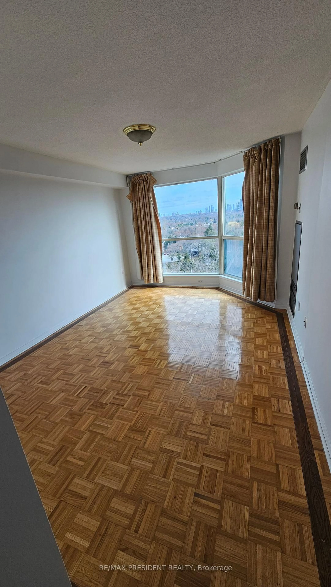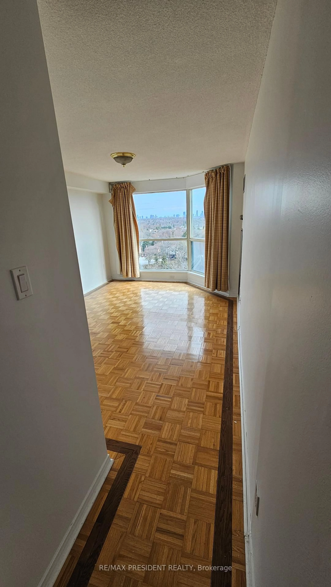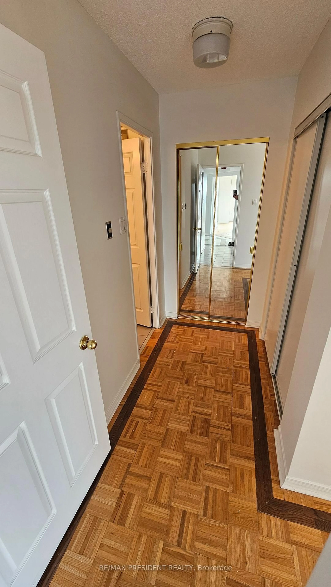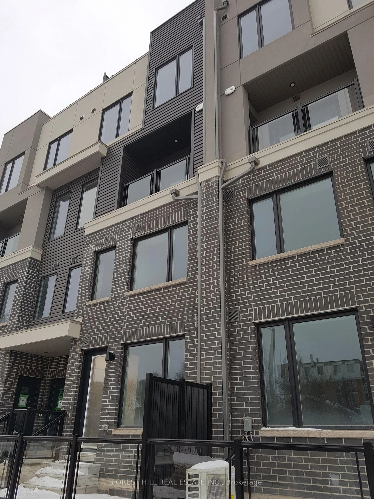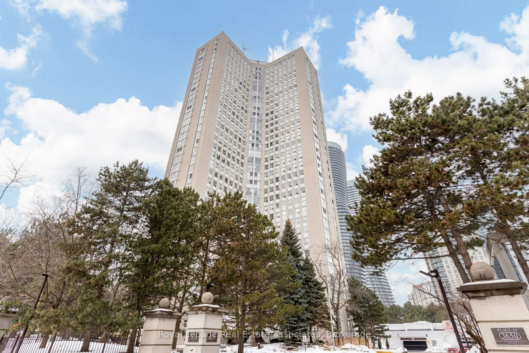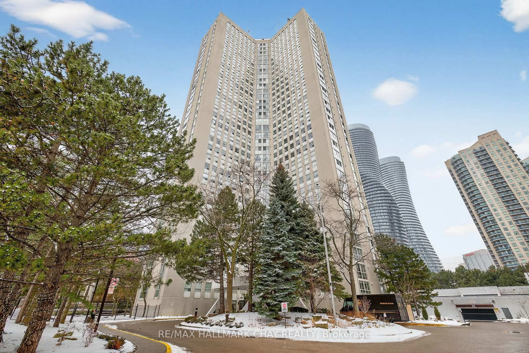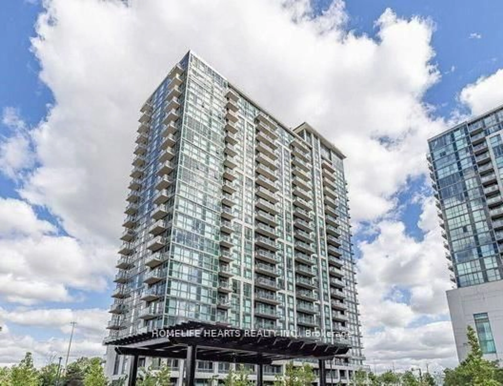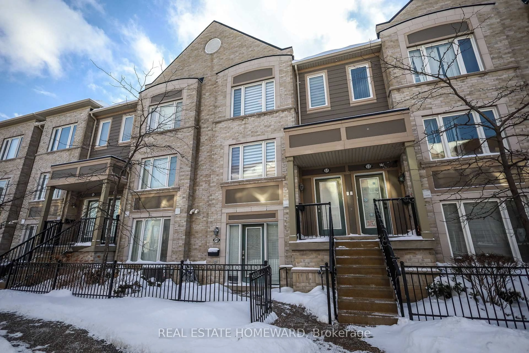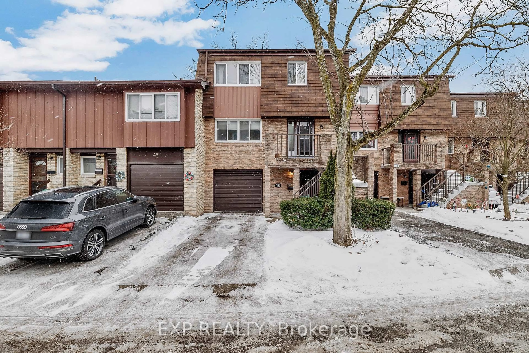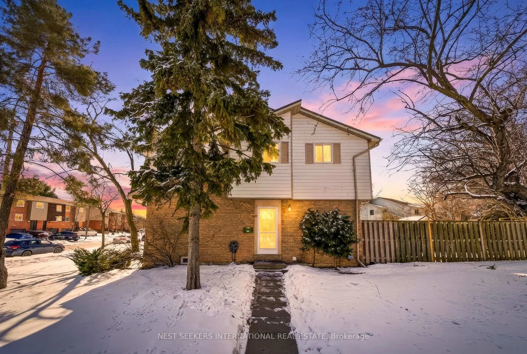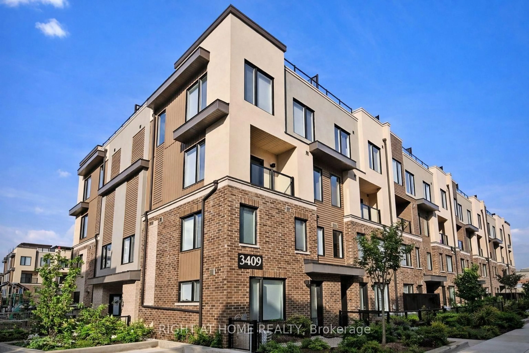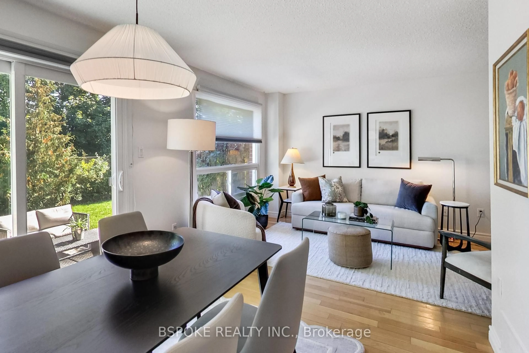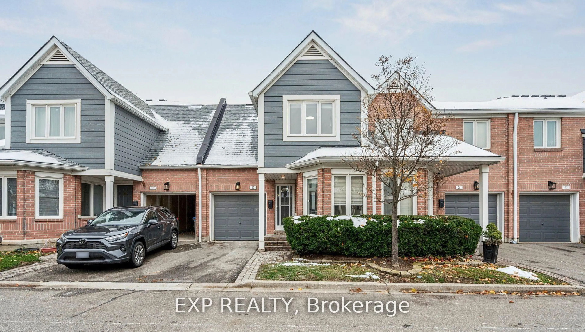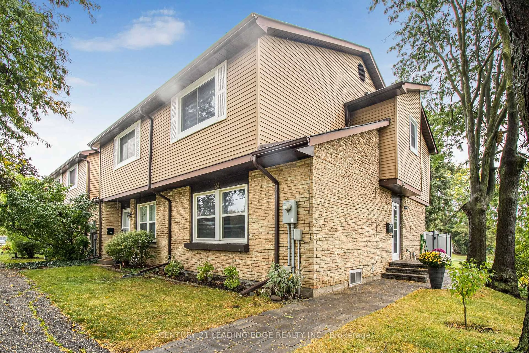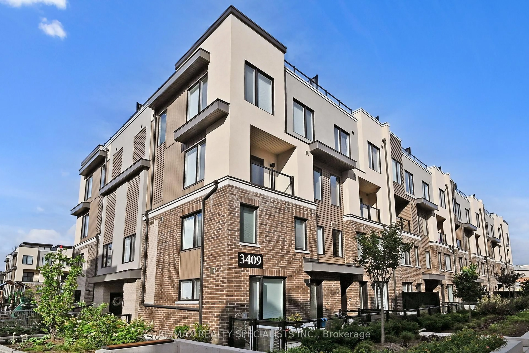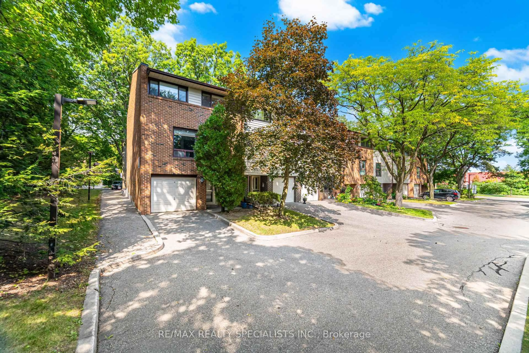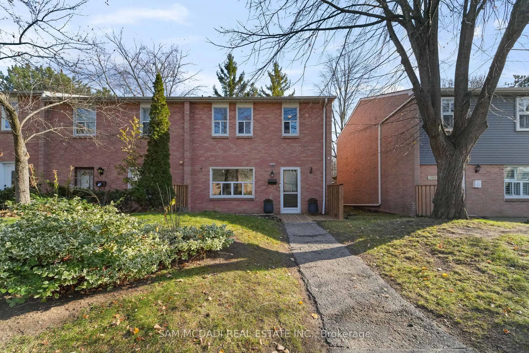2155 Burnhamthorpe Rd #1103, Mississauga, Ontario L5L 5P4
Contact us about this property
Highlights
Estimated valueThis is the price Wahi expects this property to sell for.
The calculation is powered by our Instant Home Value Estimate, which uses current market and property price trends to estimate your home’s value with a 90% accuracy rate.Not available
Price/Sqft$453/sqft
Monthly cost
Open Calculator
Description
Welcome to this recently painted and vacant corner unit at Eagle Ridge Condominium complex in the heart of Erin Mills. Panoramic view of downtown Mississauga close to library, public transit, banks, grocery stores. Security guard services 24/7 gated community. Recreation Centre, Amenities too many to list. All Appliances (As is Condition) included. Fridge, Stove, Clothes washer, Clothes Dryer.
Property Details
Interior
Features
Main Floor
2nd Br
3.35 x 3.15Parquet Floor / Window
Foyer
2.54 x 2.44Ceramic Floor
Kitchen
2.79 x 1.5Ceramic Floor
Living
5.69 x 5.89Laminate / Combined W/Dining
Exterior
Parking
Garage spaces 2
Garage type Underground
Other parking spaces 0
Total parking spaces 2
Condo Details
Inclusions
Property History
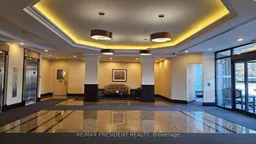 20
20