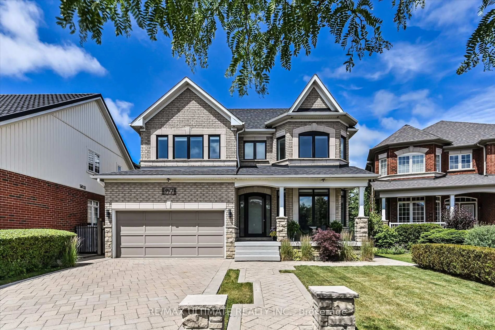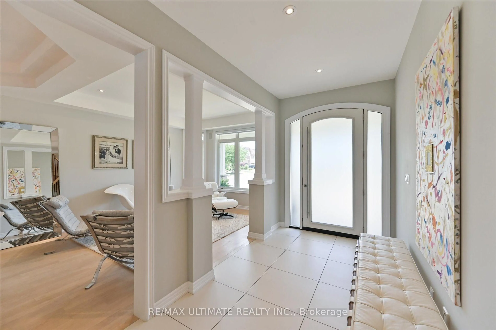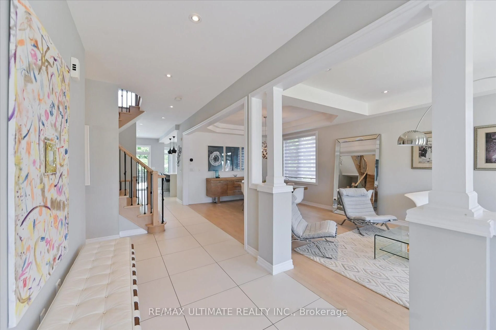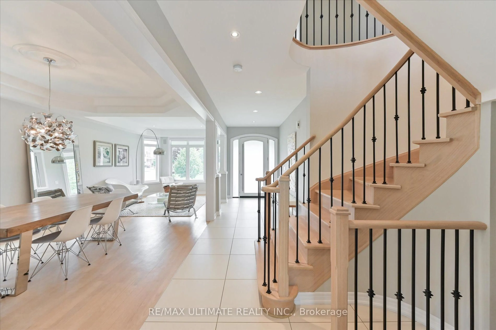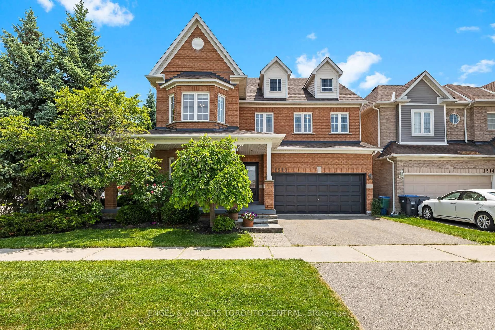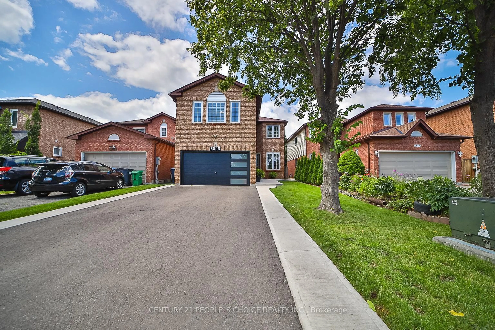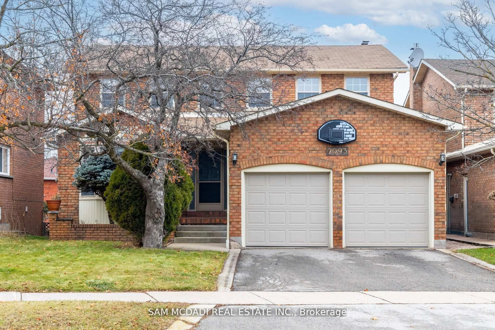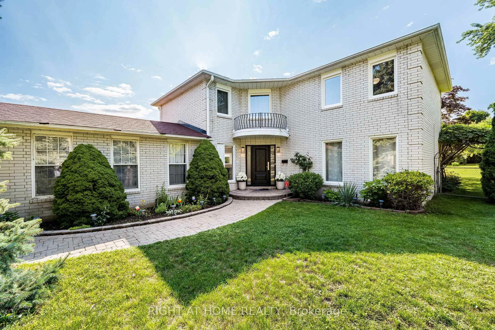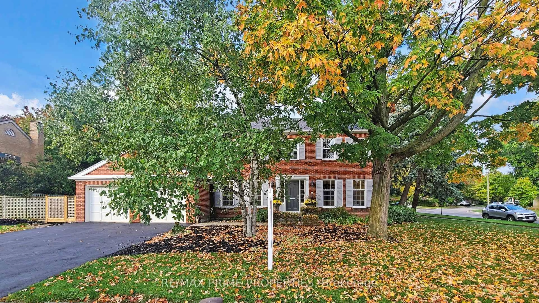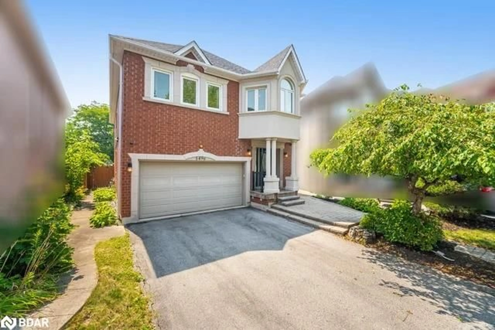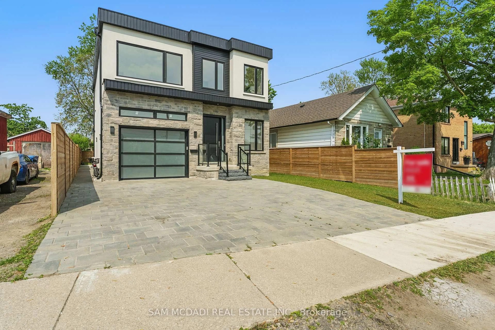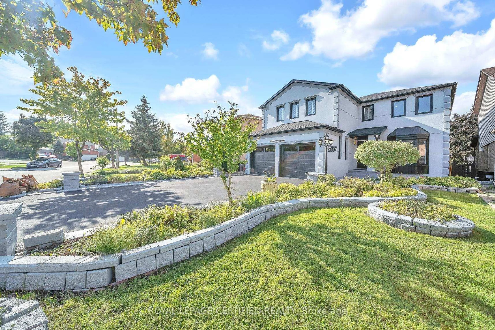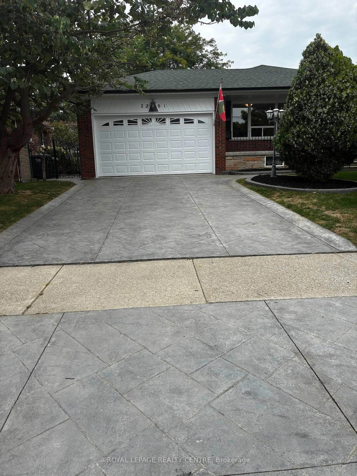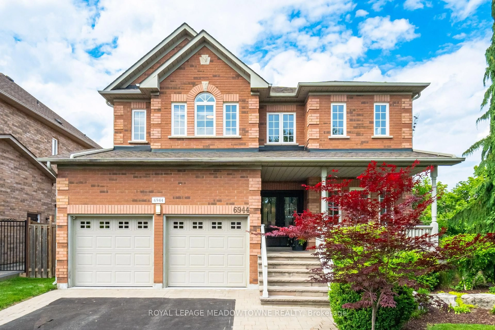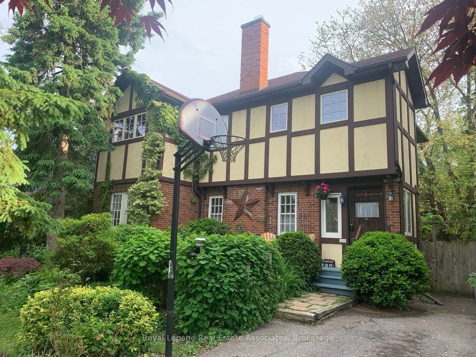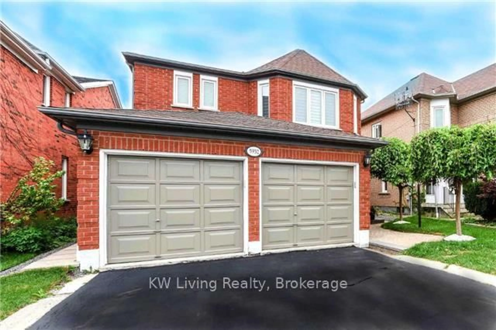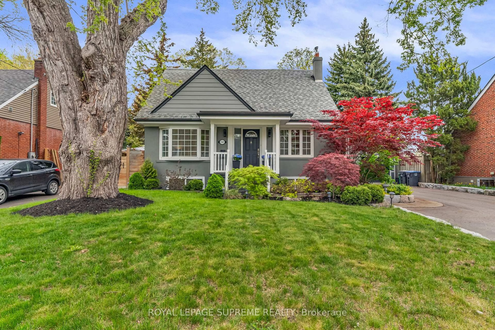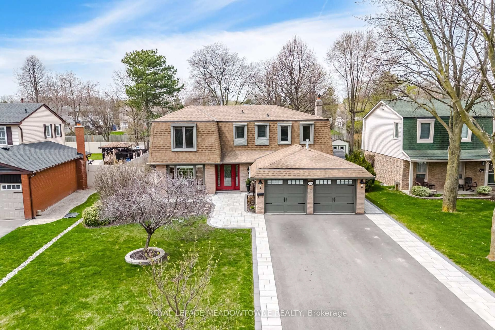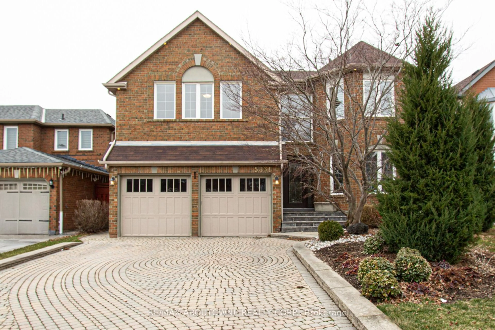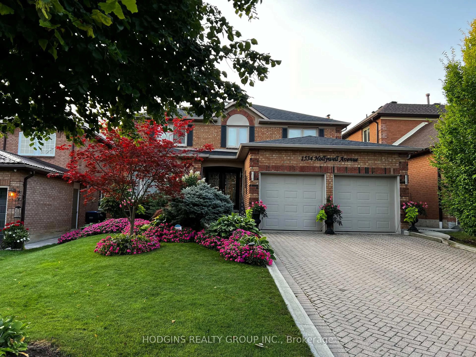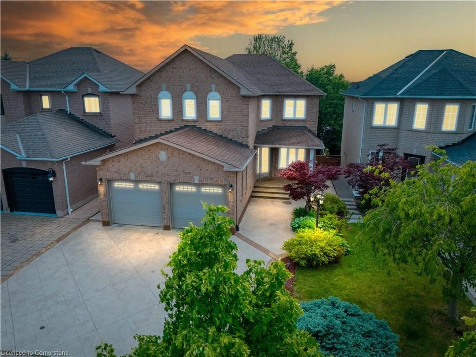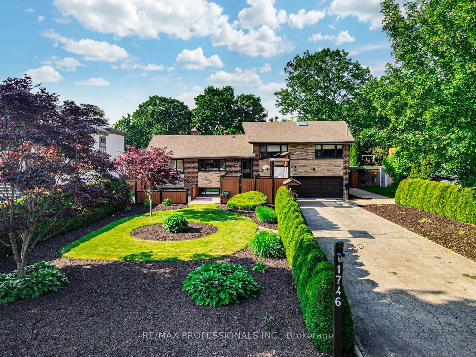947 Brass Winds Pl, Mississauga, Ontario L5W 1T1
Contact us about this property
Highlights
Estimated valueThis is the price Wahi expects this property to sell for.
The calculation is powered by our Instant Home Value Estimate, which uses current market and property price trends to estimate your home’s value with a 90% accuracy rate.Not available
Price/Sqft$990/sqft
Monthly cost
Open Calculator

Curious about what homes are selling for in this area?
Get a report on comparable homes with helpful insights and trends.
+3
Properties sold*
$1.2M
Median sold price*
*Based on last 30 days
Description
Rare Ravine Lot - - In the Heart of Old Meadowvale -Own a True Backyard Oasis. Totally Upgraded in The last 2 years -Don't Miss out on This Move-in Ready Home in one of Mississauga's Most Desirable Neighborhoods - A Must See Home - 4+1 Bed Rooms - 4 1/2 Baths - Spacious New Gourmet Kitchen With New B/I Appliances, Stone Counter Tops, Porcelain Tiles - Gas Fireplace Between Kitchen and Family Room - Open Concept Dining and Living Room - Smooth Ceilings - New Broadloom On 2nd Floor Bed Rooms -Finished Basement with Separate Entrance (Pot. In-Law Suite) Rough-in Kitchen or Wet Bar - All New - New Roof - New Windows 2024 - Private Backyard With Heated Salt Water Pool (New Liner 2022) Relaxing Waterfall and Hot Tub - Nicely Landscaped -In-ground Sprinklers (Wi-Fi), Natural Gas BBQ Line, Outdoor Sink, Gazebo Relaxation Area with Electric Smart Exterior Lighting, and Wired 9-Camera System. Garage Insulated with R20 and Fire Rated Drywall - Pot Lights Throughout - Main Floor Laundry and 2nd Laundry In Basement - Entrance From Garage - Over 4000 Of Finished Living Space -
Property Details
Interior
Features
Main Floor
Family
5.5 x 4.3Gas Fireplace / Open Concept / O/Looks Backyard
Dining
4.0 x 3.4Pot Lights / O/Looks Living / hardwood floor
Living
4.0 x 3.4Combined W/Dining / O/Looks Frontyard / hardwood floor
Kitchen
5.4 x 3.5Centre Island / Breakfast Area / O/Looks Family
Exterior
Features
Parking
Garage spaces 2
Garage type Built-In
Other parking spaces 2
Total parking spaces 4
Property History
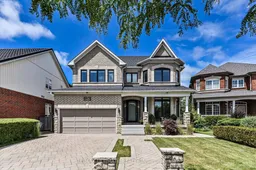 50
50