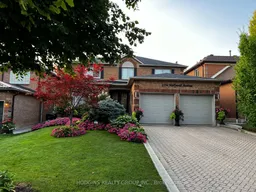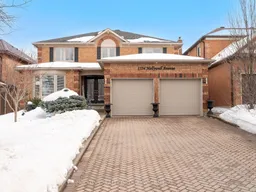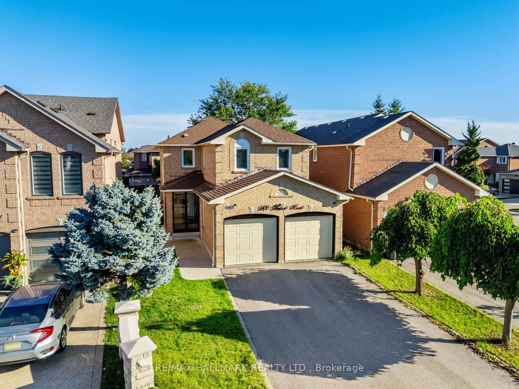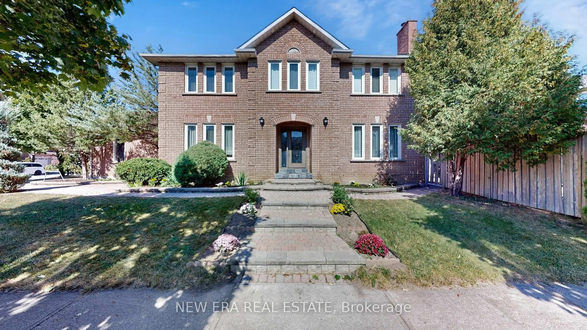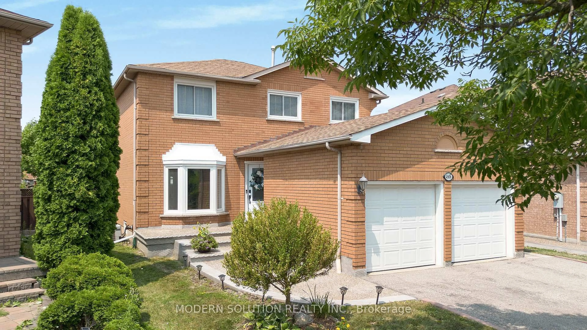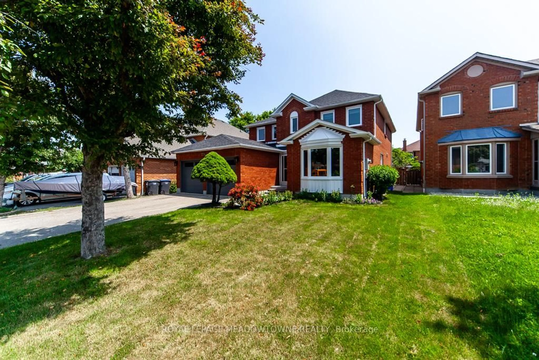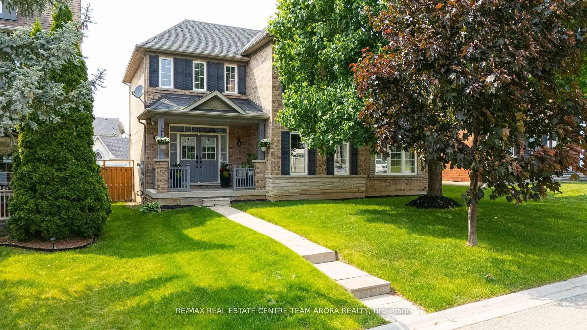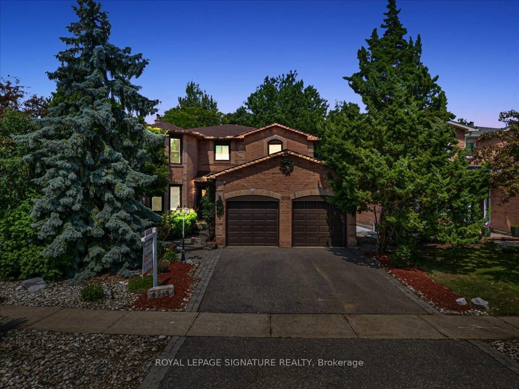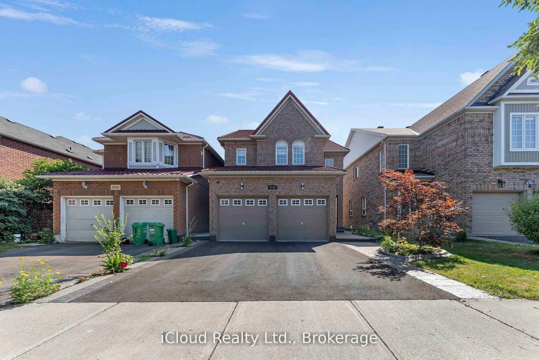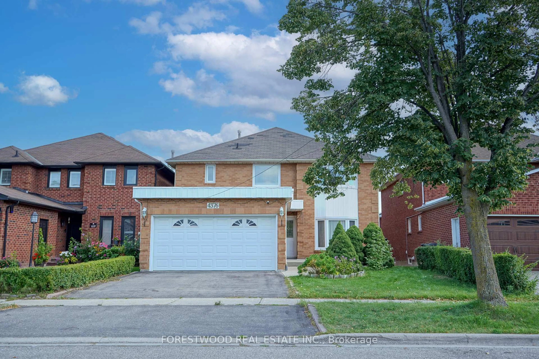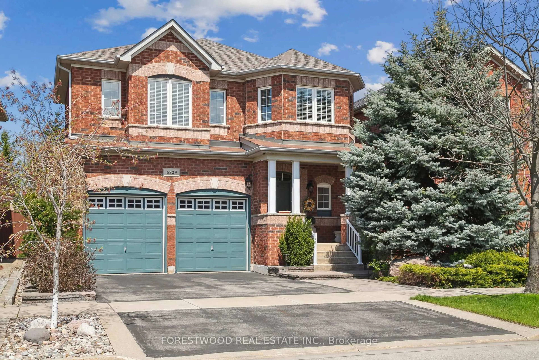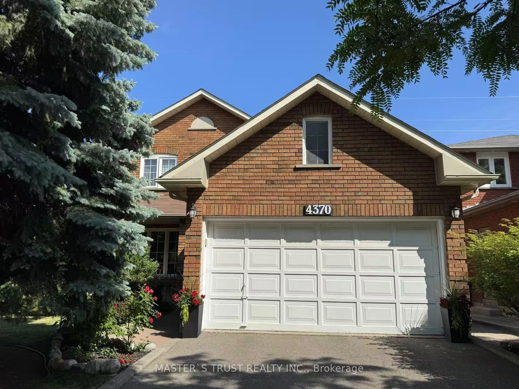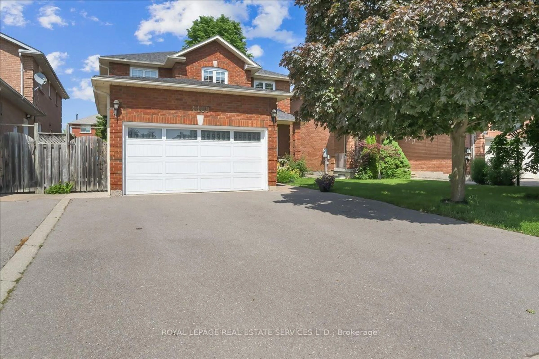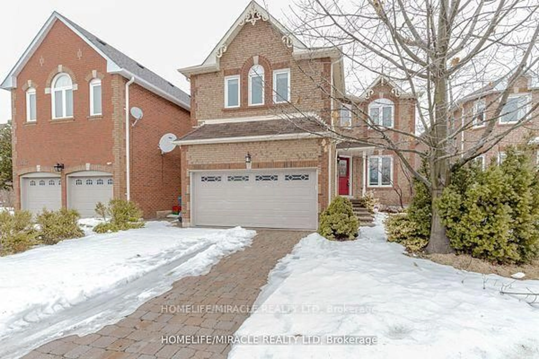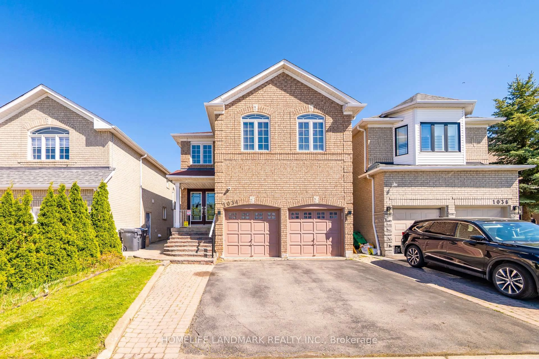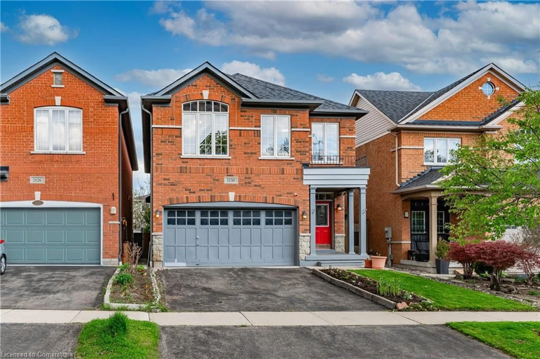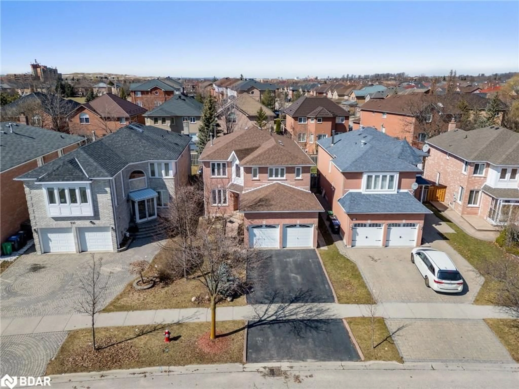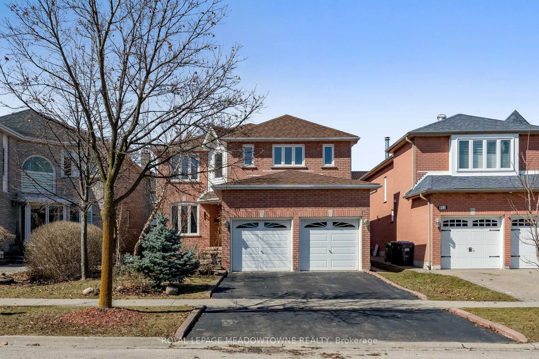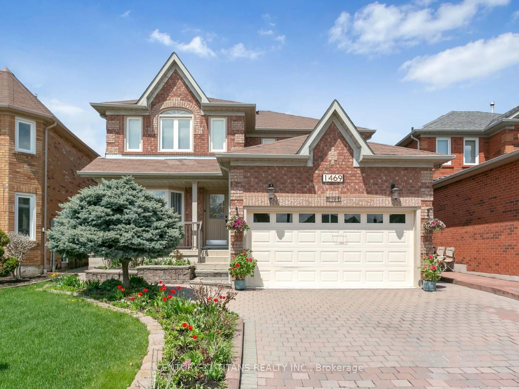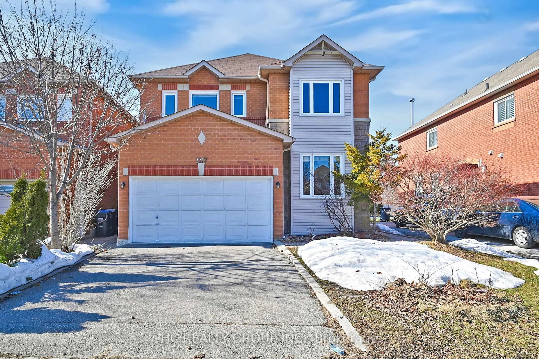Stunning model-home-style residence, upgraded to perfection! Warm, inviting, and elegantly trendy, this home is ideal for both relaxed family living and upscale entertaining. RARE CUSTOM SEPARATE ENTRANCE BASEMENT, perfect for future in-law suite access A spectacular custom renovation showcases a show-stopper designer kitchen (2022) featuring a 7ft island with high-end all S/S updated appliances (2022)all seamlessly flowing into the generous Great Room with a striking updated stone wood-burning fireplace.Throughout the home, you'll find custom oak floors, a stylish replaced solid oak staircase (2022) with designer iron pickets, newly added pot lights and lighting (2022), and freshly painted upper-level with smooth ceilings. The homes updated bathrooms and spacious centre hall plan further enhance its appeal, along with an inviting main-floor office and entertainers living and dining rooms. Notable upgrades include updated roof shingles (2022), an updated skylight, front door and patio garden doors, backyard fencing and gate, and updated windows. The home is also equipped with a new forced-air furnace and air conditioner (2022) with smart features, along with an updated, owned electric hot water tank. . Located in the prestigious Hollywell enclave on sought-after Old English Lane, this home is surrounded by the scenic Credit River and nature-lovers Culham Trail. Steps to the plaza and just minutes from vibrant Streetsville shops, dining, festivals, and GO Station.A must-see masterpiece of style, function, and location!
Inclusions: All light fixtures,Family Room TV , and Primary Bedroom TV , All New 2022 LG S/S Kitchen appliances - Fridge, Cooking Range, Microwave & Dishwasher ( 2022) , ,MayTag Washer / Dryer . Basement Freezer , Weber Natural Gas BBQ and Patio Furniture on deck. Two garden sheds, All blinds and drapes on windows. Roof, AC and Furnace all updated 2022
