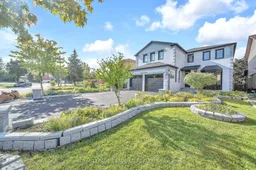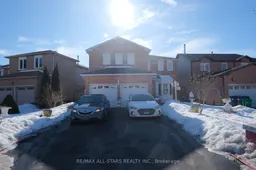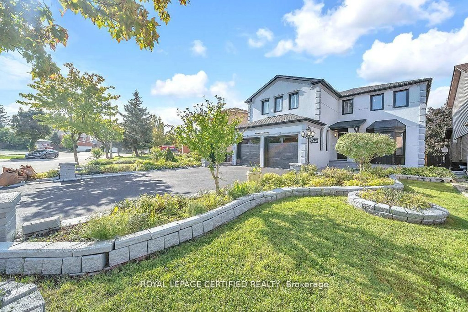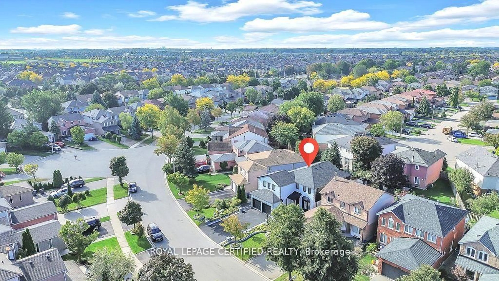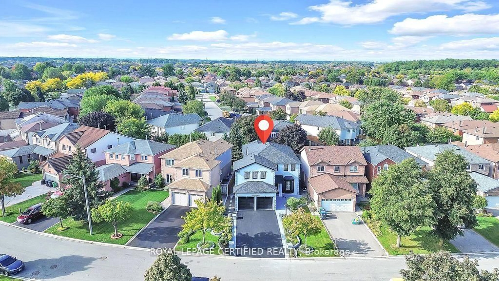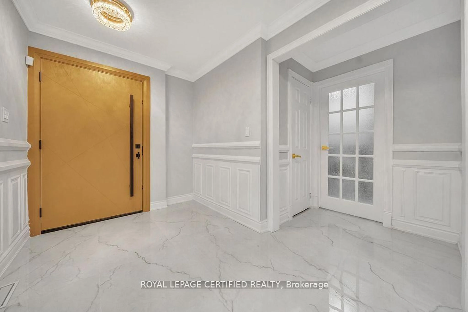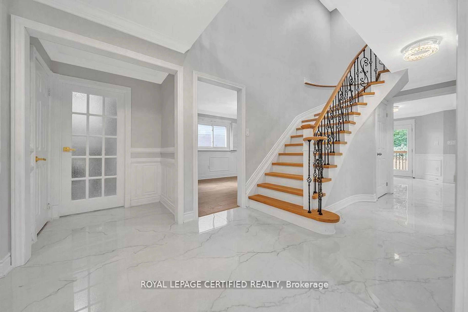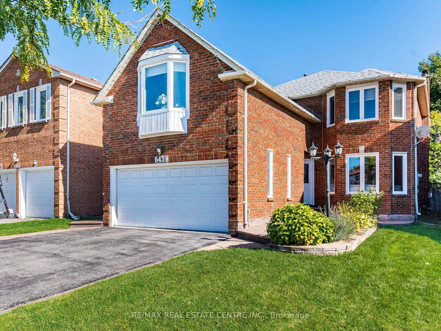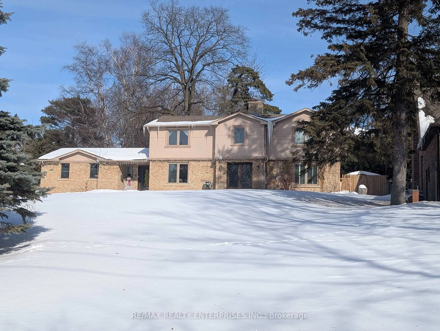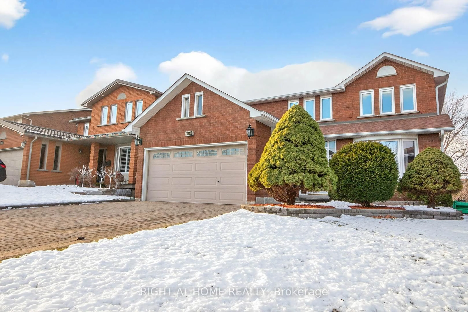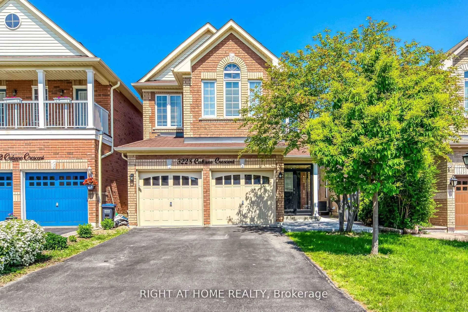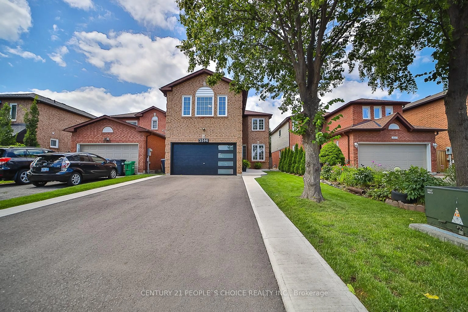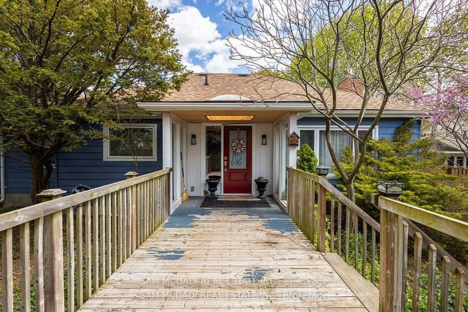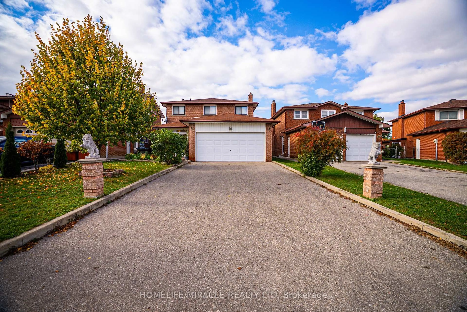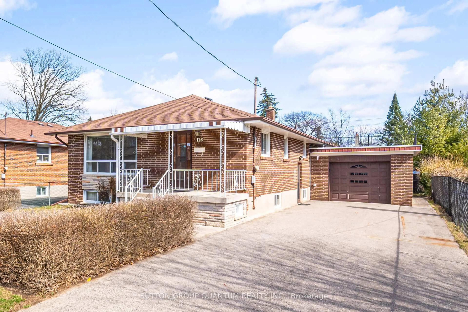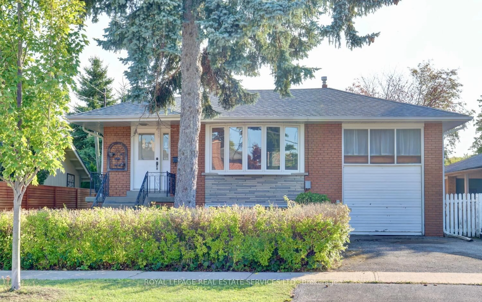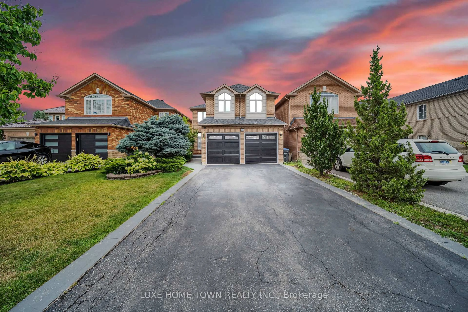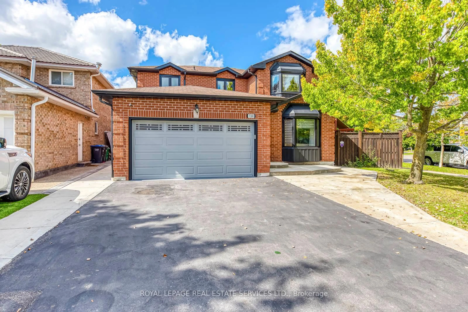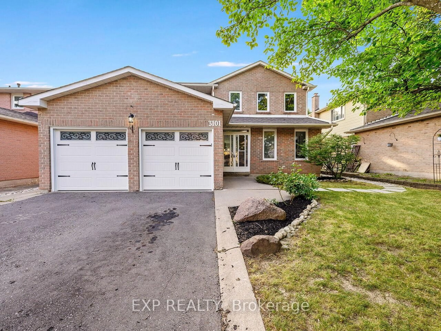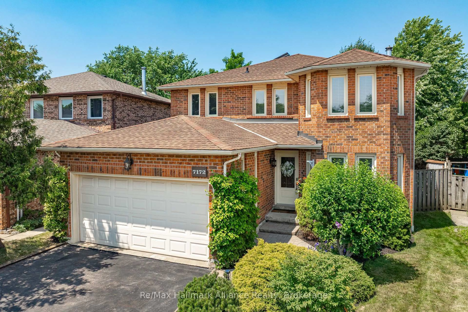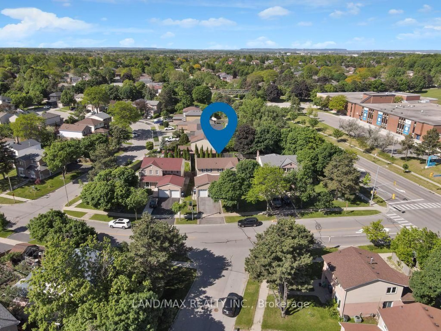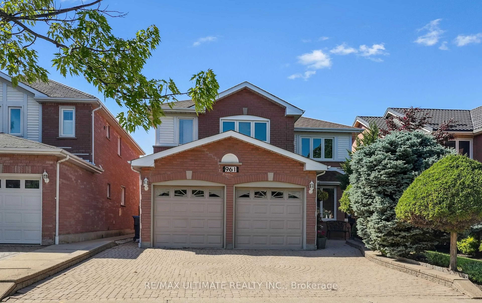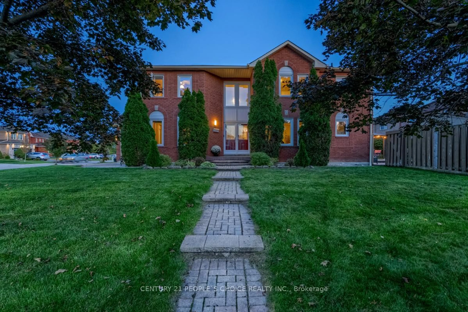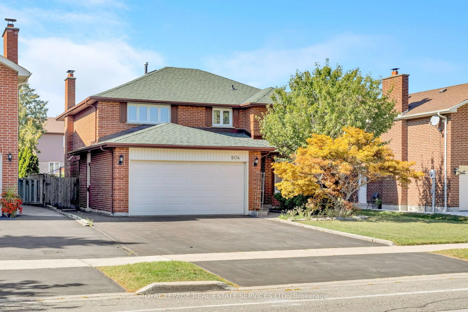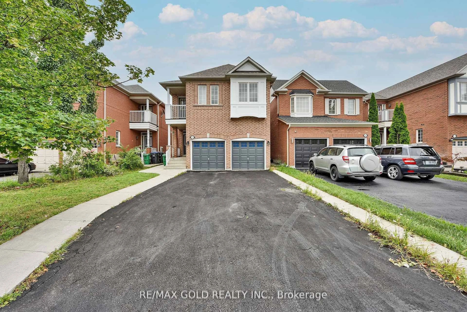6062 Prairie Circ, Mississauga, Ontario L5N 5C5
Contact us about this property
Highlights
Estimated valueThis is the price Wahi expects this property to sell for.
The calculation is powered by our Instant Home Value Estimate, which uses current market and property price trends to estimate your home’s value with a 90% accuracy rate.Not available
Price/Sqft$549/sqft
Monthly cost
Open Calculator
Description
Get this show stopper luxury detached home at non luxury home price! Approximately 2700SqFt above ground living space plus spacious finished basement located in high demand area of Lisgar Mississauga just north west corner of Britannia & 10th Line. Over $200K in upgrades with most done over last few months. Just to name a few highlighted ones: New roof, Wow looking stucco front, 9 zone sprinkler system watering beautifully landscaped front and back yard, new Insulated Garage doors, Custom built rot iron gate to backyard, Custom extra wide fiberglass front entry door with 3 point locking system, Upgraded flooring with large size tiles on main floor and recently done staircase with rot iron spindles, Upgraded washrooms throughout, Upgraded laundry room, Upgraded Kitchens on both floors, Custom built in his and her closet in master. Basement in law suite offers spacious 2 bedrooms with large windows, full washroom & separate laundry, Upgraded lighting fixtures throughout with 200 Amps new electrical panel to service this large house perfect for growing family. Potential for separate side entrance to basement with city permit application already in process. Smooth ceiling through out with freshly painted inside out. Overall, Not a single corner of this home is spared. Just ready to move in and enjoy!
Property Details
Interior
Features
Main Floor
Foyer
2.15 x 4.43Ceramic Floor
Living
2.98 x 5.62Laminate
Dining
3.31 x 4.07Laminate
Kitchen
5.39 x 4.21Eat-In Kitchen / Double Sink / Centre Island
Exterior
Features
Parking
Garage spaces 2
Garage type Attached
Other parking spaces 4
Total parking spaces 6
Property History
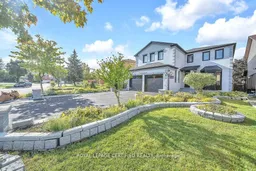 50
50