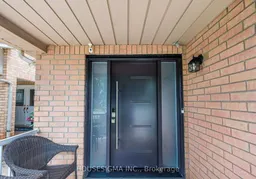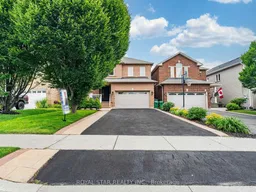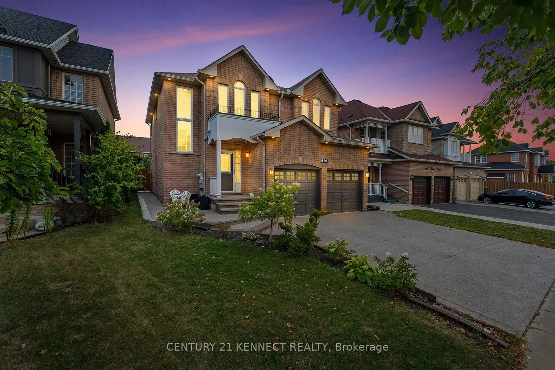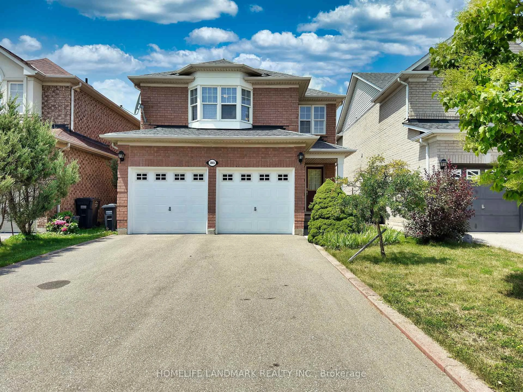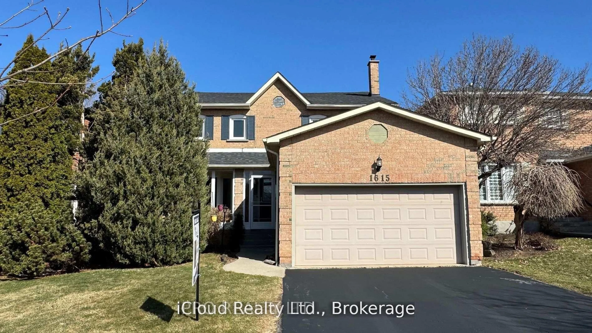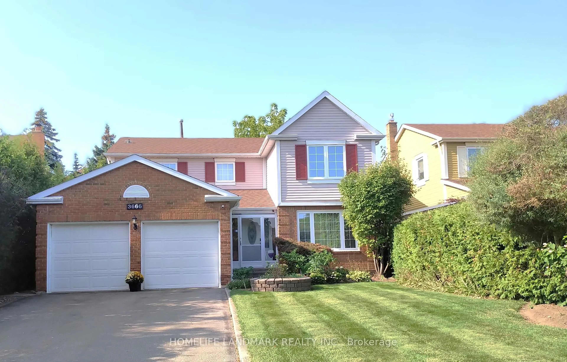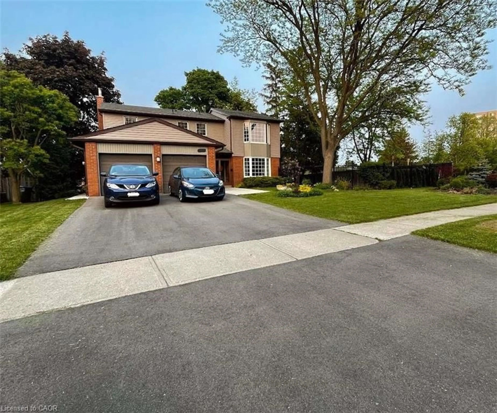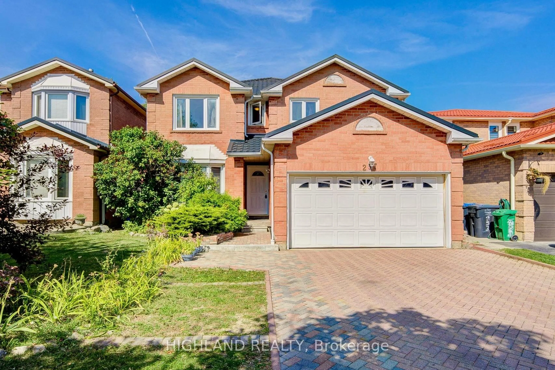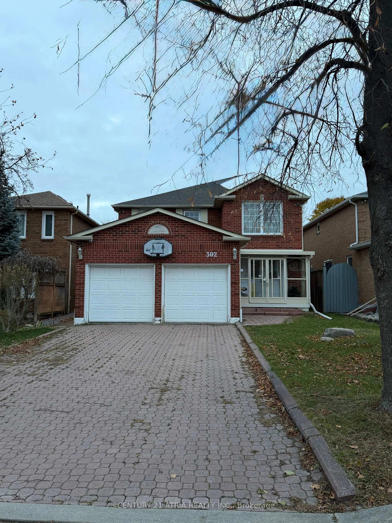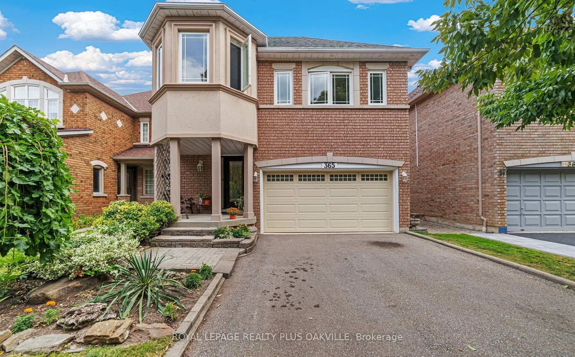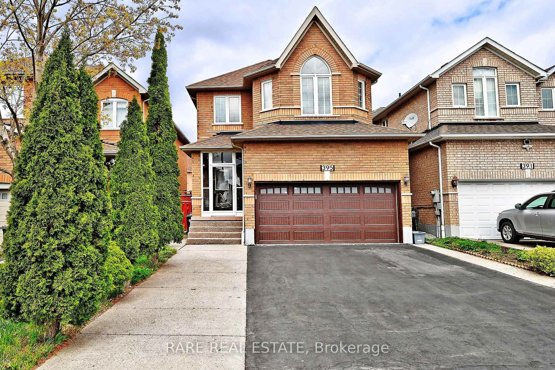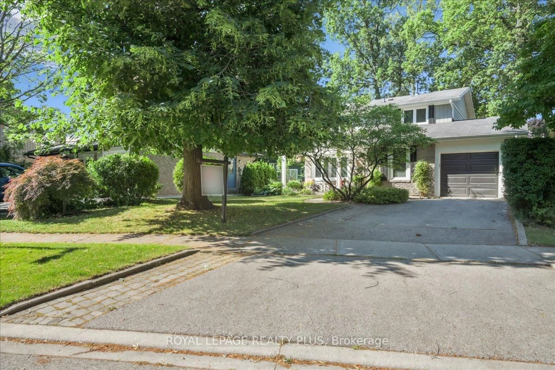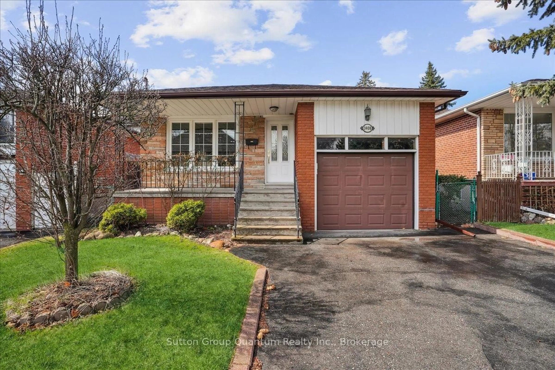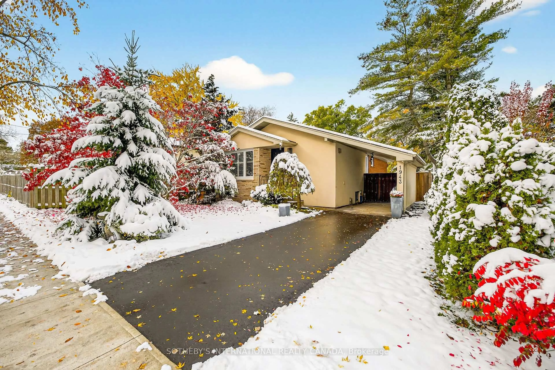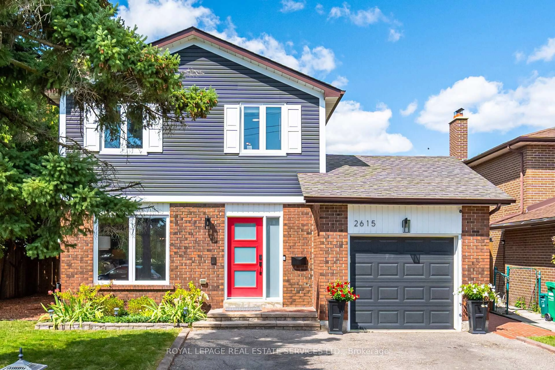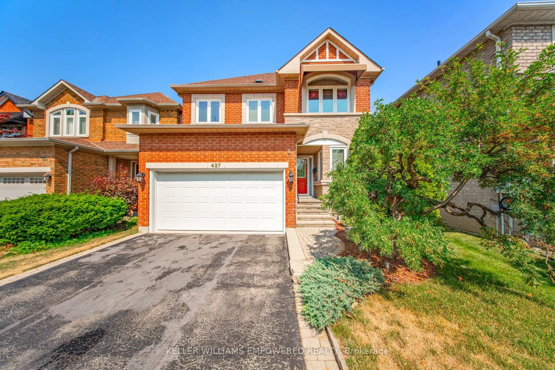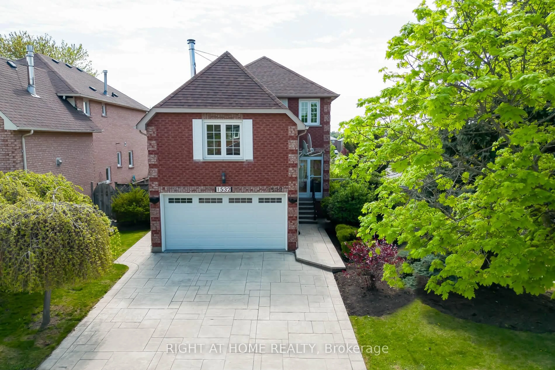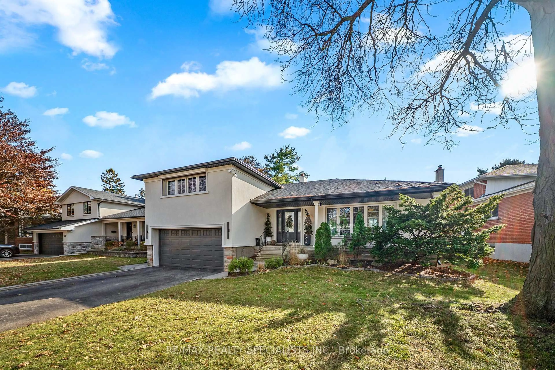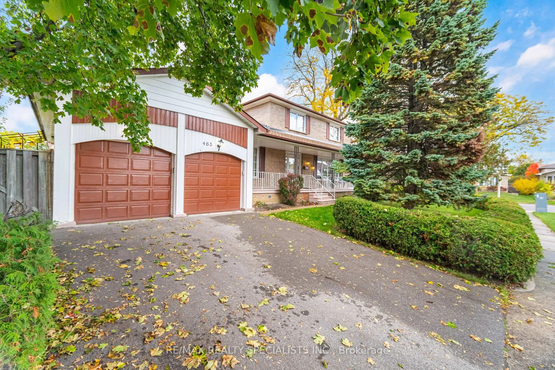Don't Miss Out The Opportunity To Own This Stunning 3+2 Bedroom Home Approximately 3000 SqFt Of Living Space Featuring A Brand New Legal Basement Fully Turnkey And Ready To Generate Rental Income From Day One. Over $200,000 Spent On High End Renovations/Recent Upgrades Throughout. Enjoy Summer BBQ In The Beautifully Landscaped Backyard Featuring A Perfect Blend Of Concrete Patio And Lush Green Lawn. Conveniently Located Within Walking Distance To Transit, Major Banks, Grocery Stores And More. Just 2 Minutes To Highways 401 & 407, 5 Minutes To Heartland Town Centre And 15 Minutes To Square One Shopping Centre, Within Boundaries Of Mississauga's Top Rated Elementary, Middle & High Schools. Never Ending List Of Upgrades Featuring Smooth Ceilings, Elegant New Stairs 2022, Premium Flooring 2022, Brand New Energy Efficient New Windows With California Shutters 2021. Enjoy A Grand Entrance With Front Door And Patio Door 2021. Each Bedroom Is Thoughtfully Designed With Custom Closets. Stay Comfortable Year-Around With Powerful New AC Unit 2022 And Owned Water Heater 2020. The Chef-Inspired Premium Kitchen 2021 Boasts Top-Of-The-Line Appliances Including Gas Stove 2021, Bosch Oven & Microwave 2022. Refrigerator 2024. Basement Appliances 2024, Custom Storage/Shelving In Garage.
Inclusions: All Existing Light Fixtures And Appliances Included, Including Basement Appliances. Hot Water Tank Owned.
