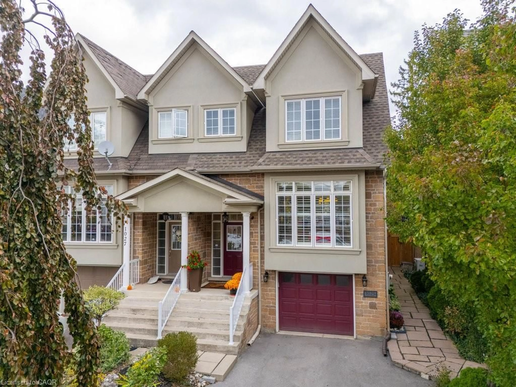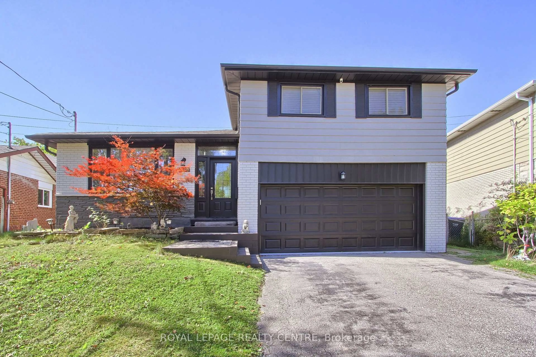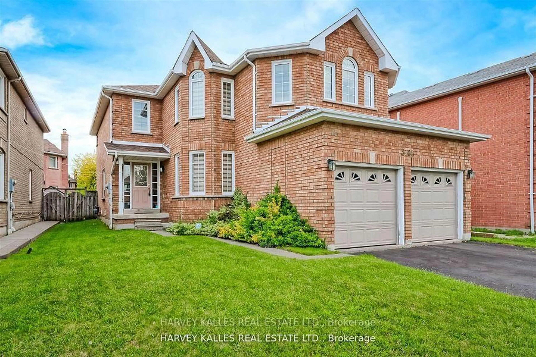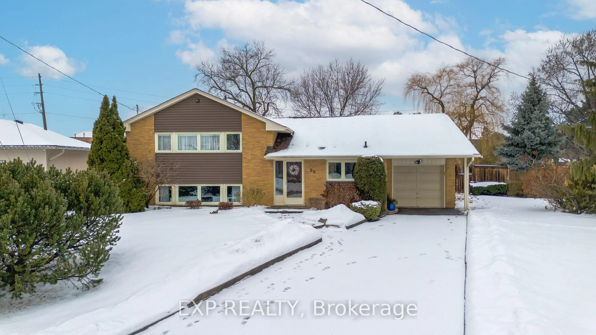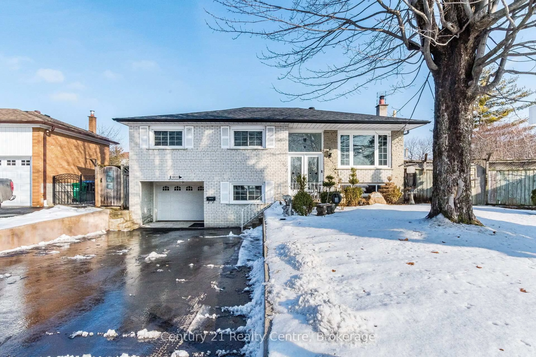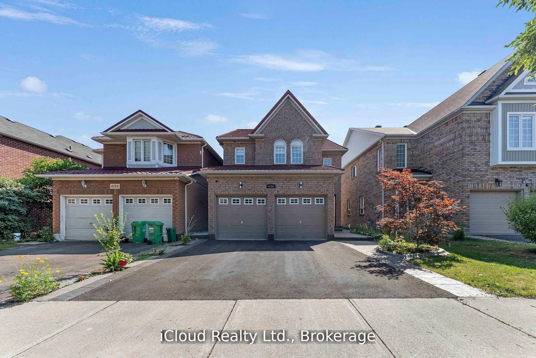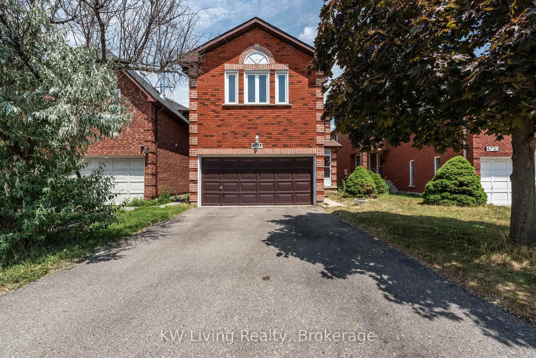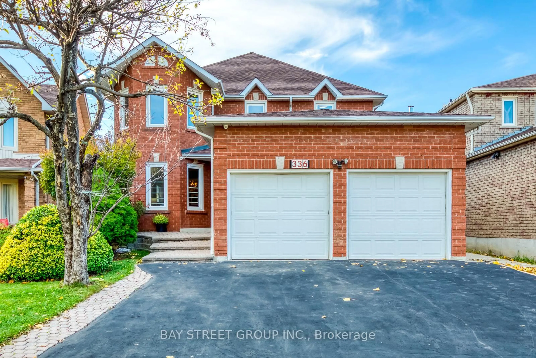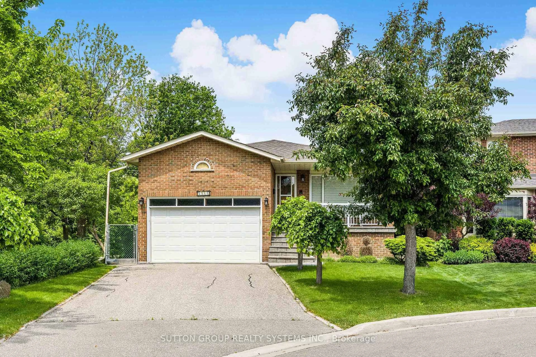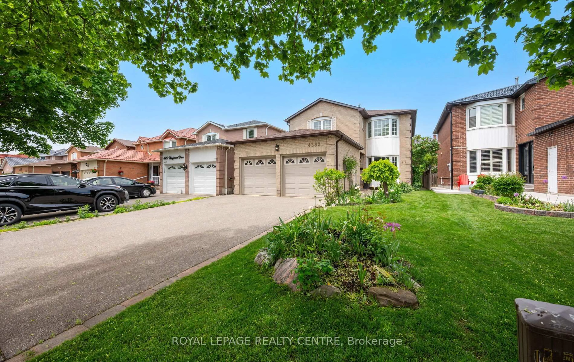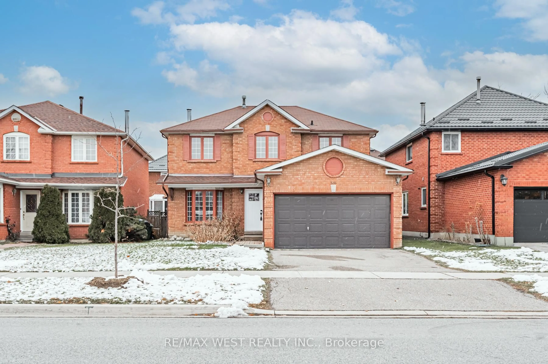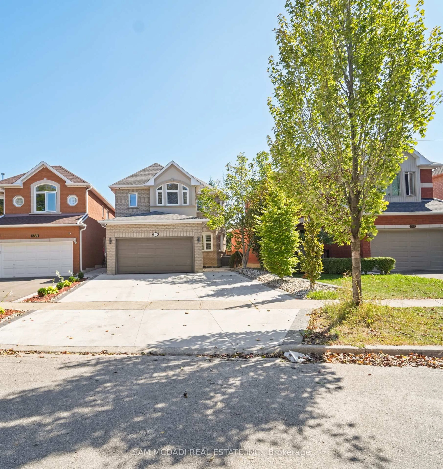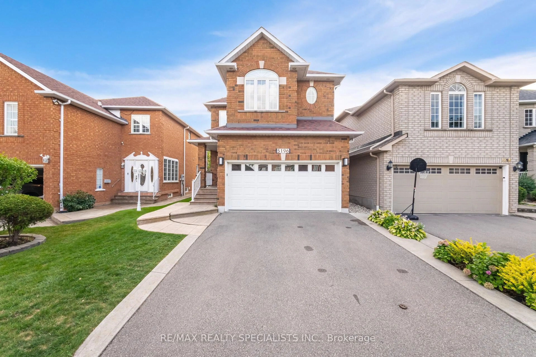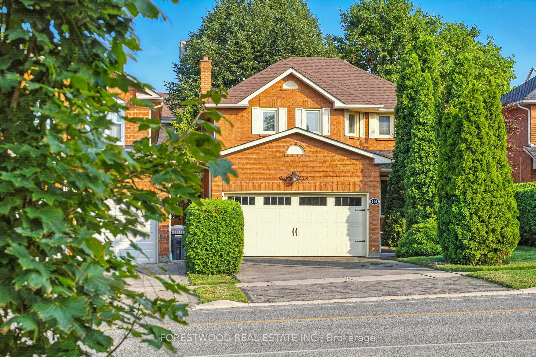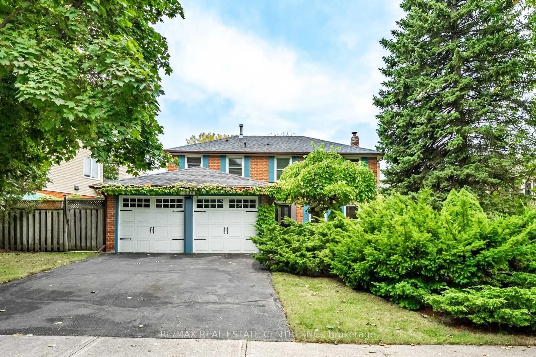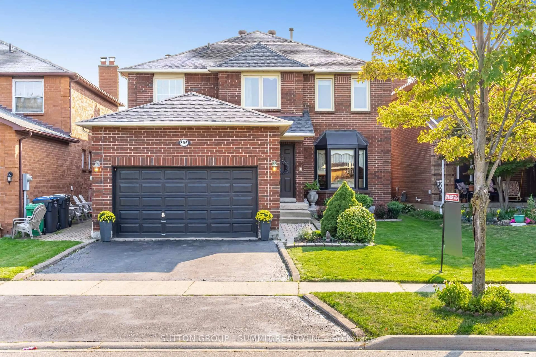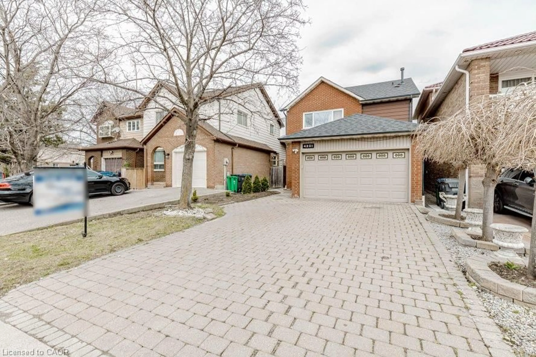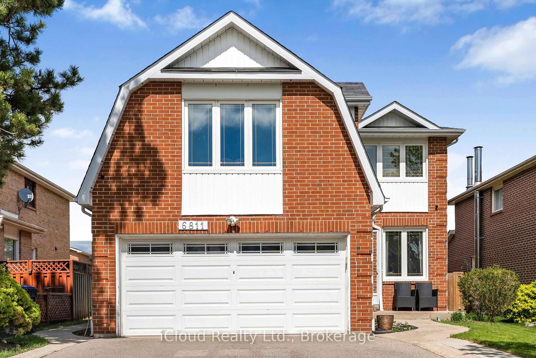Rare find! Original owners from the builder! A Stunning Home Located In The Heart Of Mississauga Close To All Major Amenities. Meticulously maintained and cared for over the years, this 3 bed, 3 bath property has a great balance between space and function, making it feel larger than 1,706 Sq Ft. The Large kitchen with eat-in dining offers ample counter space for cooking and entertaining. The expansive living room with high vaulted ceilings offers charming natural light, and situated as a central hub connecting the kitchen with the dining room. Upstairs you'll find a spacious primary bedroom with ensuite bathroom and walk-in closet, and 2 additional bedrooms separated by a large bathroom. The unfinished basement offers a blank canvas to make it your own. The backyard offers a fenced yard with mature trees, great for families, entertaining and outdoor activities. Close to Pearson Airport, Heartland Town Centre, Square One Shopping Centre, Frank McKechnie Community Centre and many schools such as the Nahani Way Public School, San Lorenzo Ruiz Elementary School Catholic School, St. Francis Xavier Secondary School, and Bristol Road Middle School. Close by parks include Credit Meadows and McKechnie Woods for outdoor enthusiasts.
Inclusions: All Existing Appliances, Electrical Light Fixtures, Window Coverings, Freezer Chest in Basement, garden lights (as is), garden ornaments
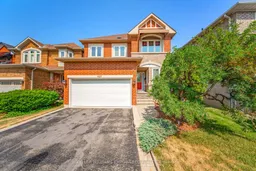 39
39

