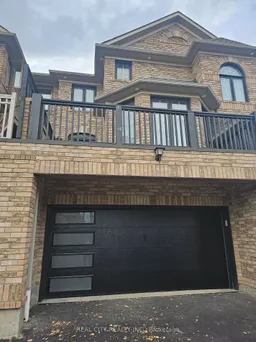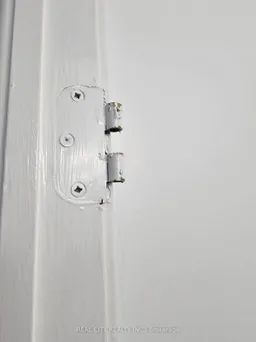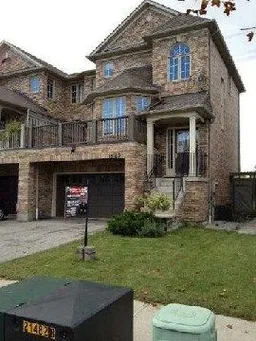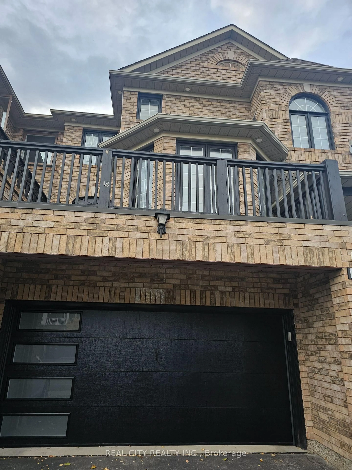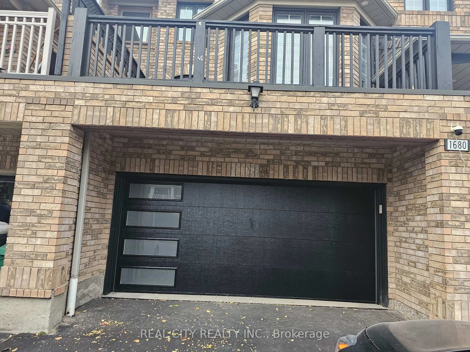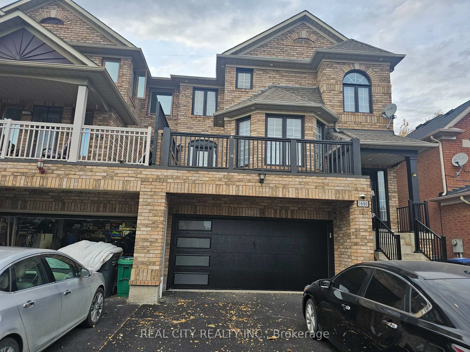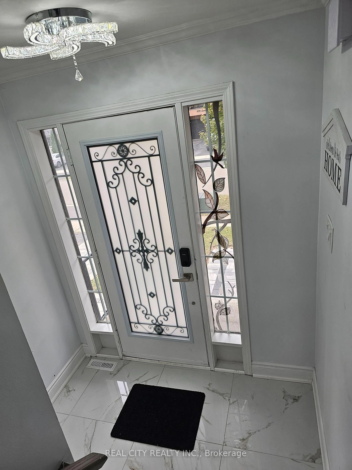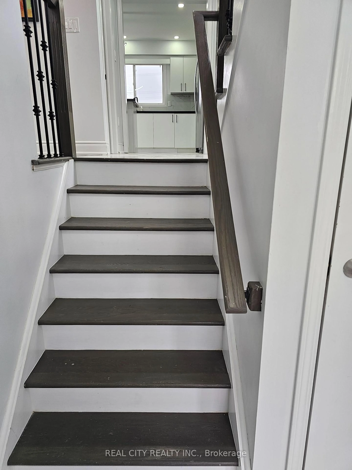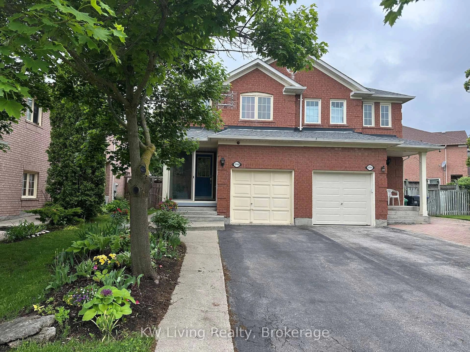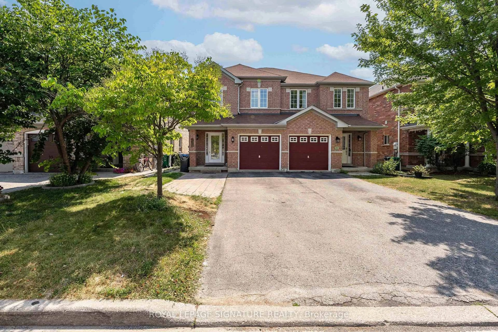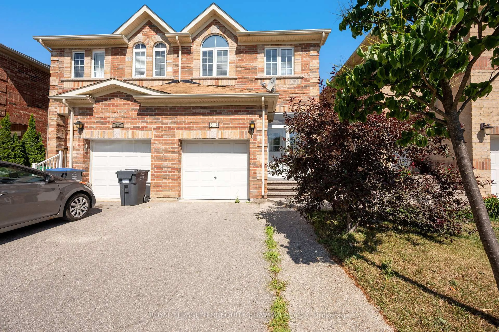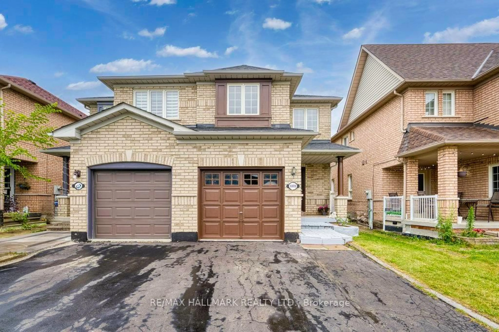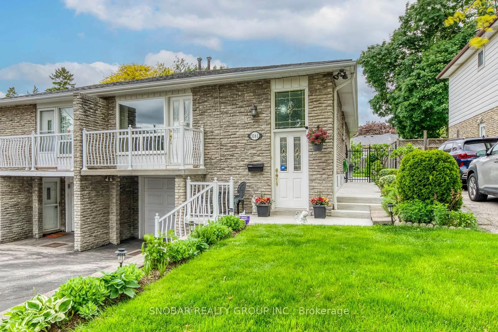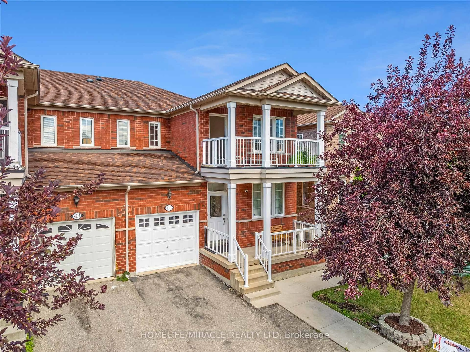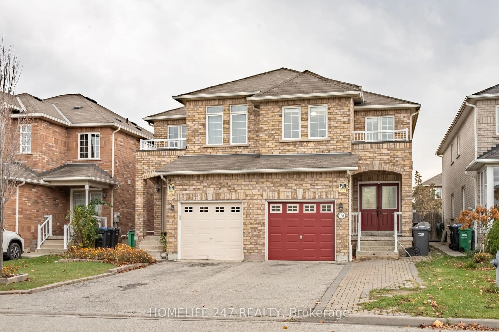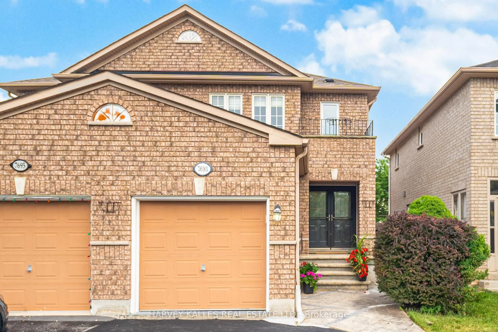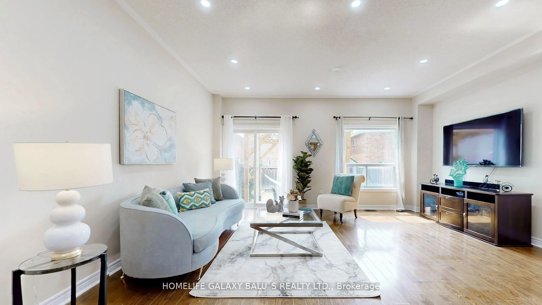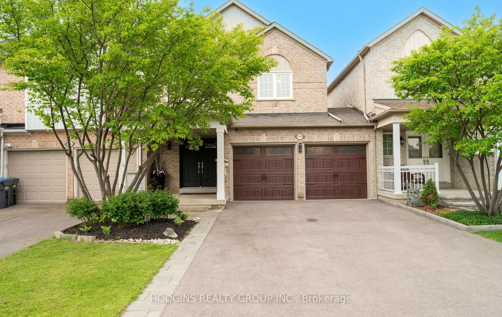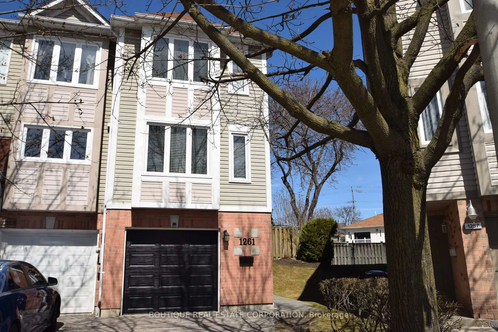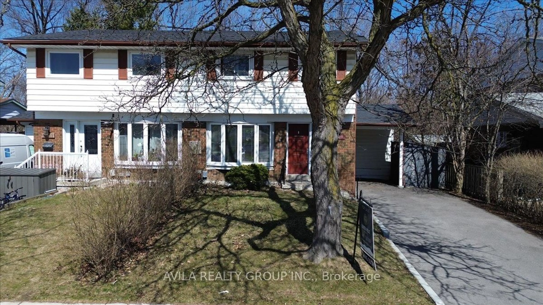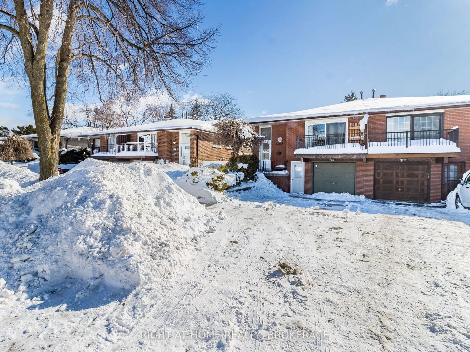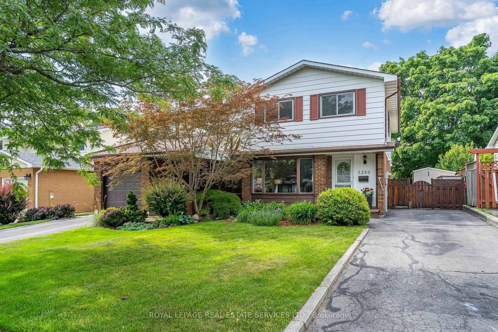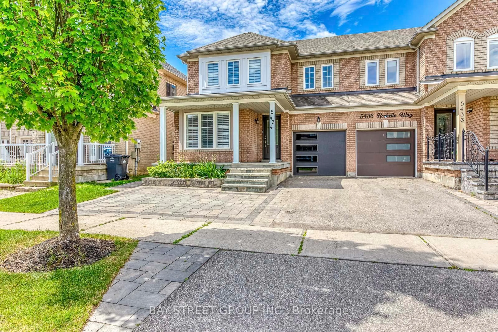1680 Samuelson Circ, Mississauga, Ontario L5N 7Z7
Contact us about this property
Highlights
Estimated valueThis is the price Wahi expects this property to sell for.
The calculation is powered by our Instant Home Value Estimate, which uses current market and property price trends to estimate your home’s value with a 90% accuracy rate.Not available
Price/Sqft$699/sqft
Monthly cost
Open Calculator

Curious about what homes are selling for in this area?
Get a report on comparable homes with helpful insights and trends.
+8
Properties sold*
$1M
Median sold price*
*Based on last 30 days
Description
Beautiful and classic well renovated 2 storey Semi, Ideally Situated In One Of Mississauga's Most Desirable Locations & Cul De Sac & Family / Child Safe Neighborhood. Step Into Meticulously Designed Space Featuring A Welcoming Foyer, Setting The One For The Home's Impeccable Layout. Enjoy The Versatility Of Separate Living/Dining walk to balcony & Family Room, Offering The Perfect Blend Of Practical & Functional Layout. Upgraded Kitchen With Granite Countertops Combine With Breakfast Area. Spacious Bedroom's, Including A Large Master With A Ensuite & His/ Her Closets. Finished W/O Basement, Separate Entrance to Double car Garage. Extended Driveway To Park 2 Cars. Freshly Painted, many upgrades as per list attached. Ideal for families w/lots of parks, play areas & excellent schools. 2 SEPARATE UNITS, SEPERATE ENTRANCE FROM THE BACK AND GARAGE ALMOST 250K SPENT ON UPGRADES
Property Details
Interior
Features
Main Floor
Living
5.36 x 3.35Laminate / Combined W/Family / W/O To Deck
Family
5.36 x 3.35W/O To Deck / Combined W/Living / Laminate
Kitchen
5.36 x 3.35Quartz Counter / Modern Kitchen / Stainless Steel Appl
Dining
3.96 x 3.35Combined W/Kitchen / Tile Floor / Electric Fireplace
Exterior
Features
Parking
Garage spaces 2
Garage type Attached
Other parking spaces 2
Total parking spaces 4
Property History
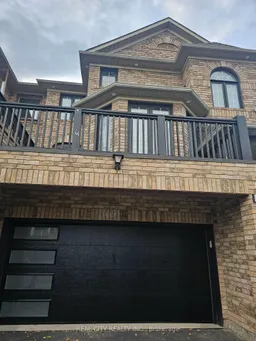 45
45