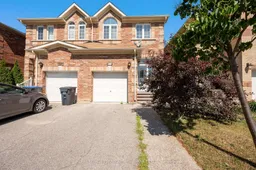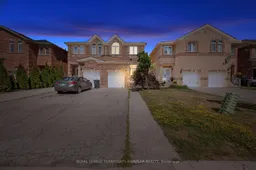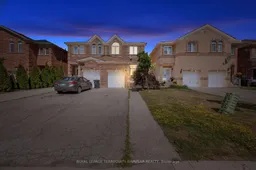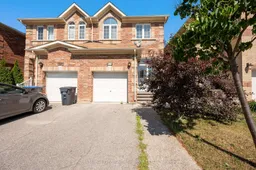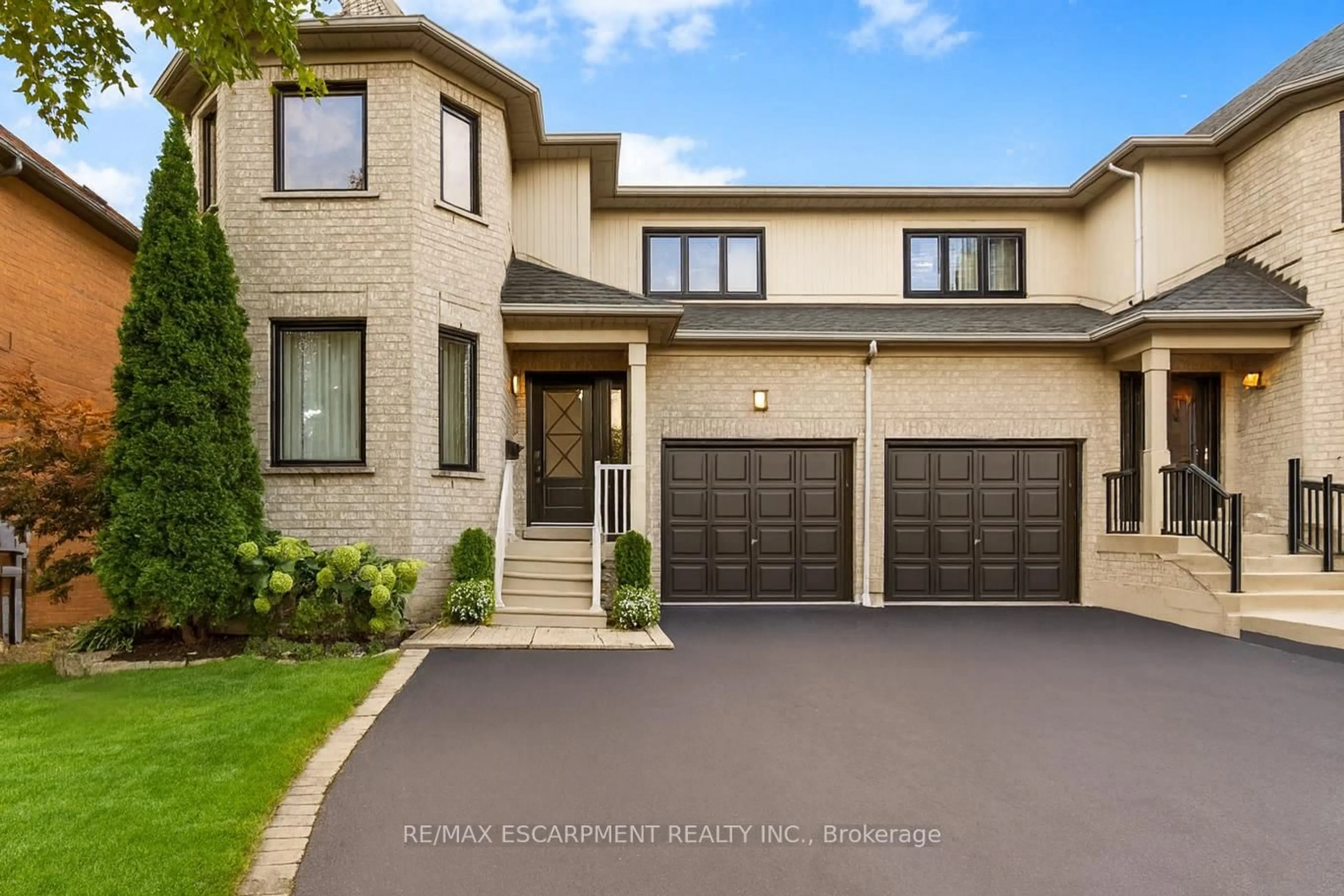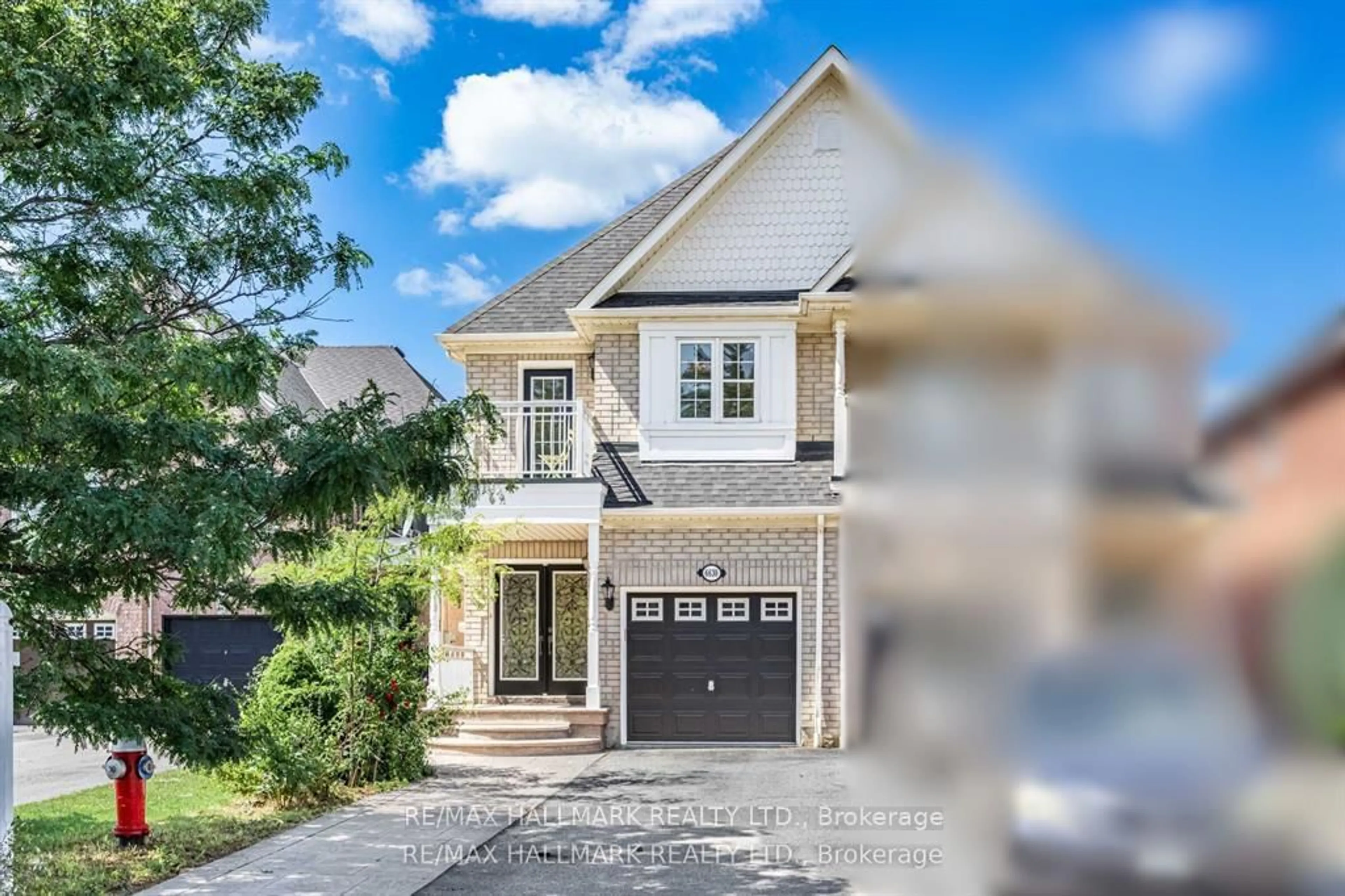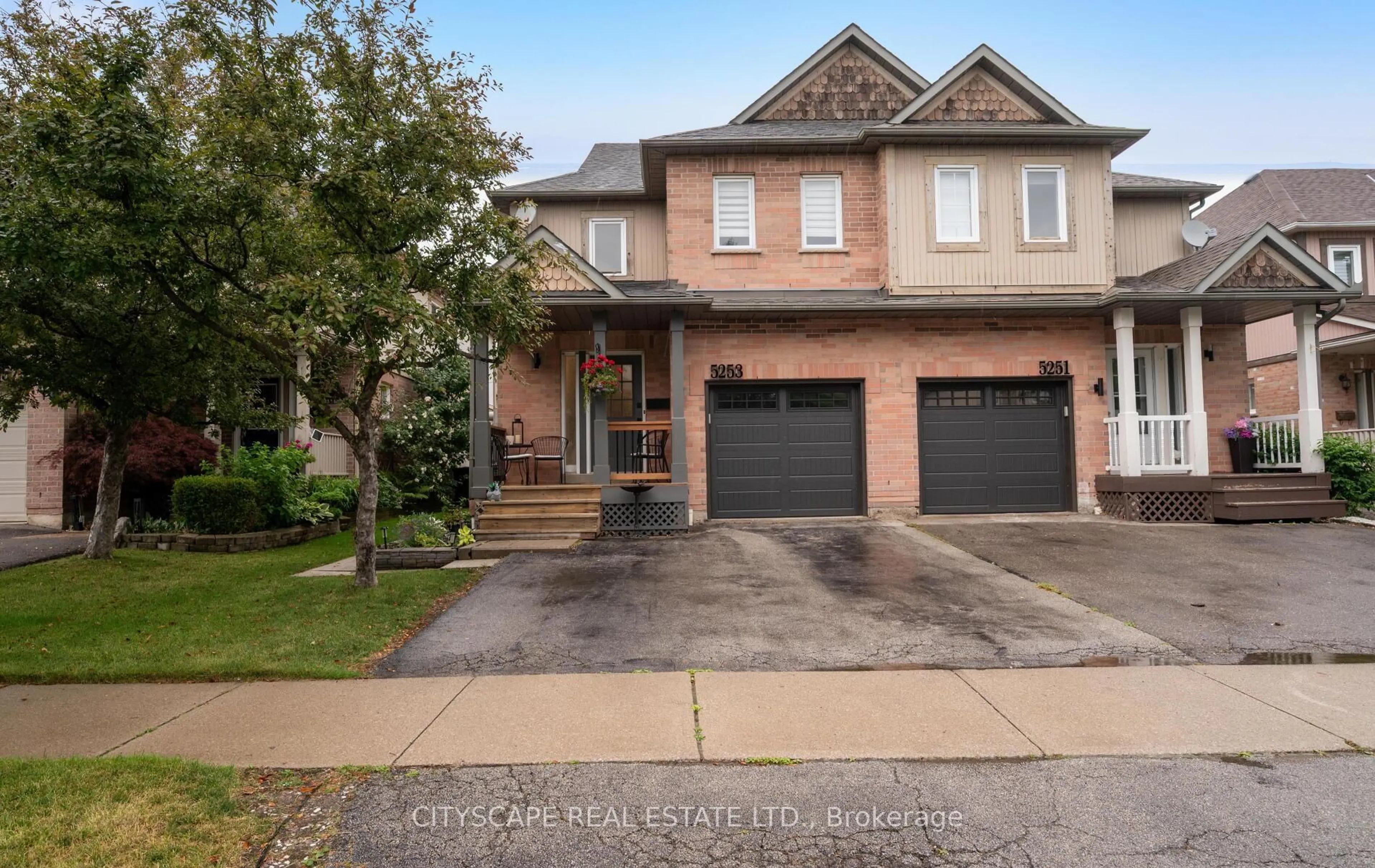"An unbeatable value at this price point" Beautiful 4-Bedroom Semi in Sought-After Meadowvale Village! Situated in the heart of the prestigious Meadowvale Village community, this stunning 4-bedroom semi-detached home effortlessly blends timeless elegance with modern comfort-perfect for family living and entertaining. The inviting double-door entry and covered porch lead to a grand foyer that opens into a bright, open-concept living and dining area. A separate family room with expansive windows overlooks the lush backyard, creating an ideal space for relaxation or gatherings. The gourmet kitchen features stainless steel appliances, quartz counters, and a cozy breakfast area with walkout access to the patio. The main level boasts 9-ft ceilings, hardwood floors, upgraded light fixtures, and an elegant oak staircase. Upstairs, the spacious primary suite offers a walk-in closet, additional his-and-hers closets, and a luxurious 4-piece ensuite. Three additional bedrooms are generous in size, filled with natural light, and share a beautifully renovated main bath. The former second-floor laundry has been converted into a versatile home office or prayer room-easily convertible back if desired. The professionally finished basement extends your living space with a large recreation area, a private office or study nook, a modern 3-piece bath, and ample storage including a large cold cellar. Freshly painted with upgraded lighting throughout, this home offers the perfect combination of comfort, functionality, and style-all within one of Mississauga's most desirable neighborhoods, close to top-rated schools, parks, trails, and major highways.
Inclusions: S/S Fridge, S/S Stove, B/I Dishwasher, Washer & Dryer, All Window Coverings, All new electric light fixtures
