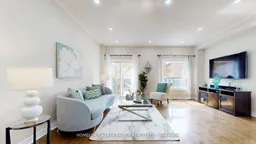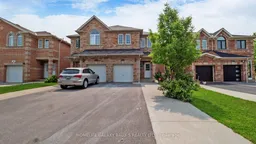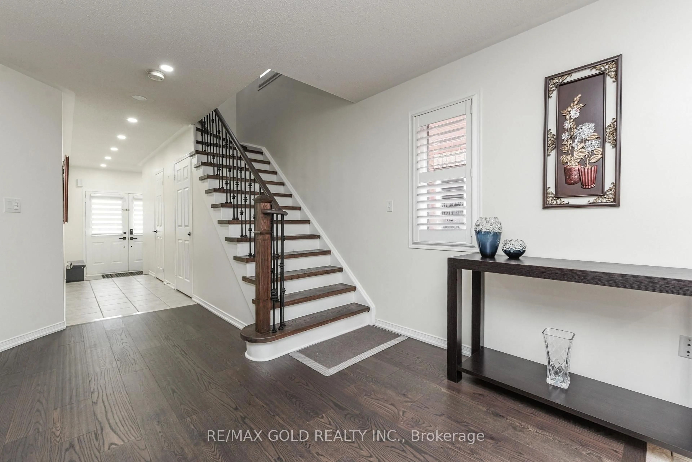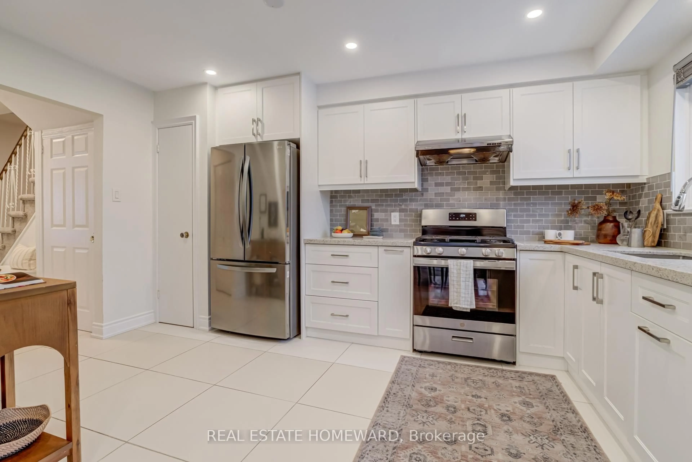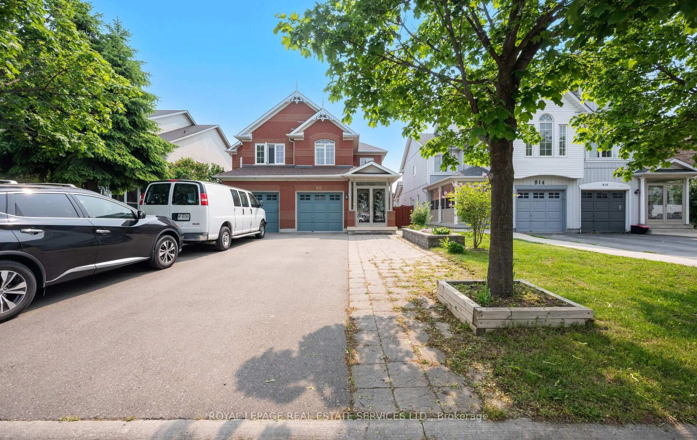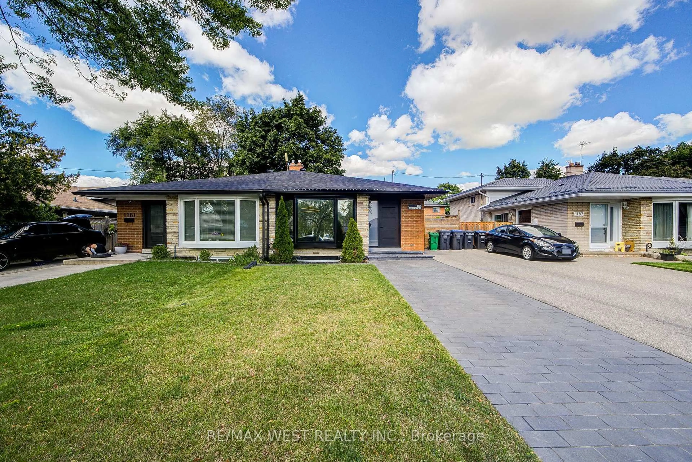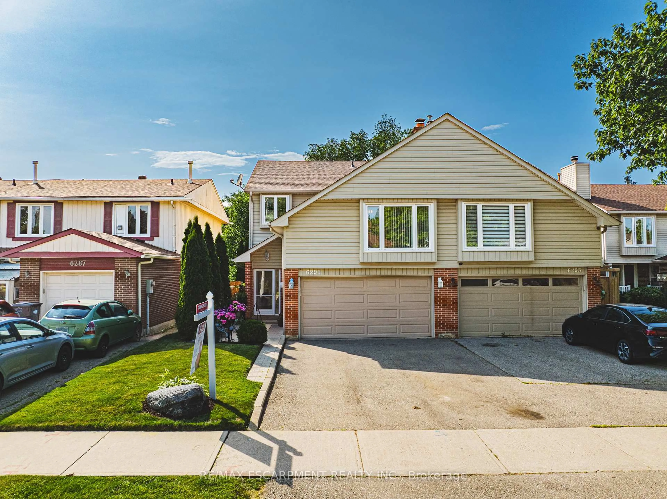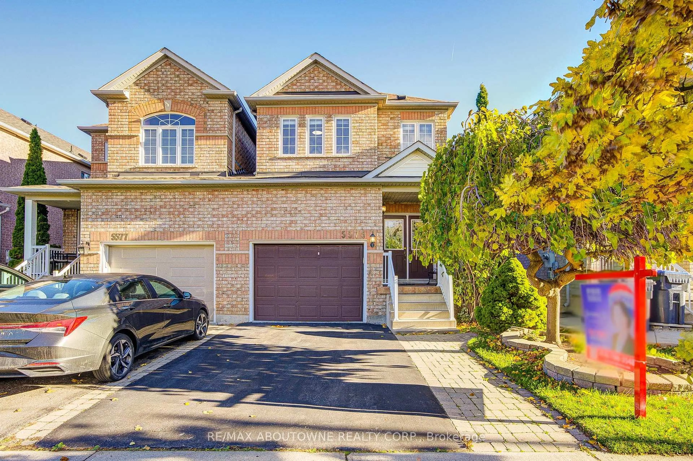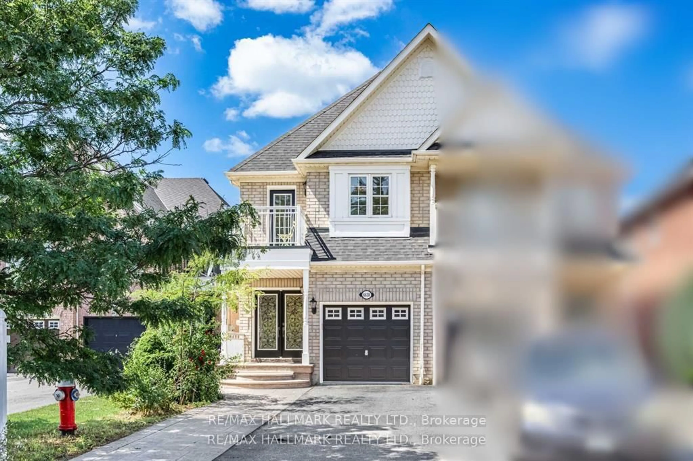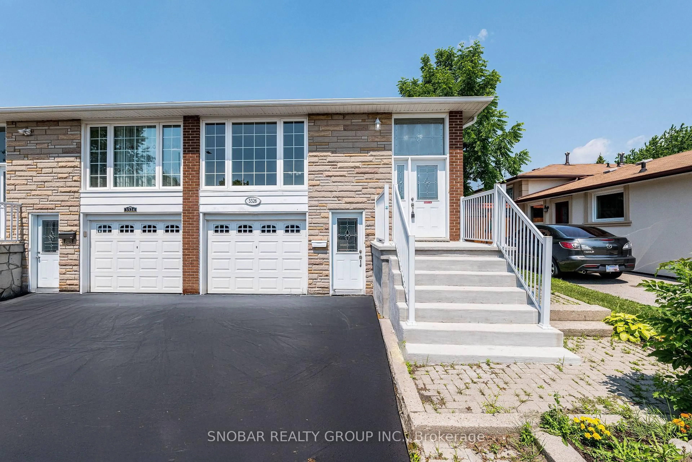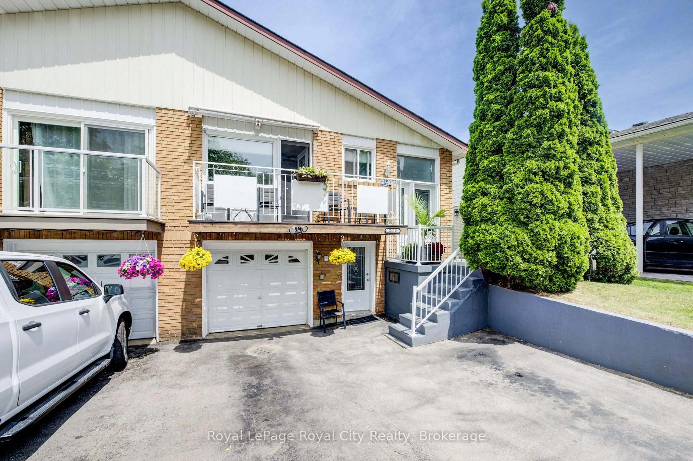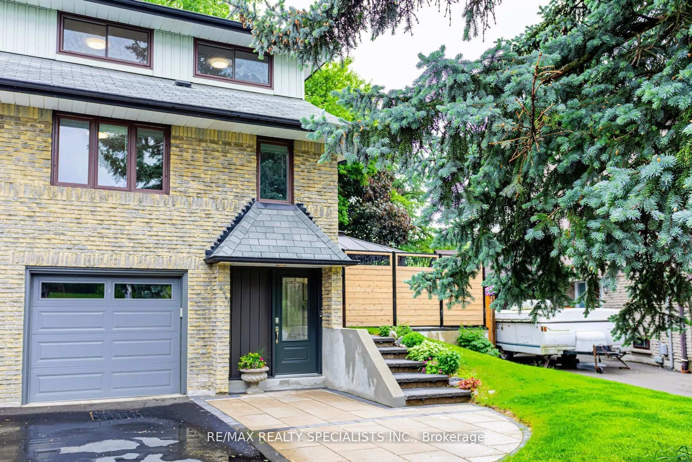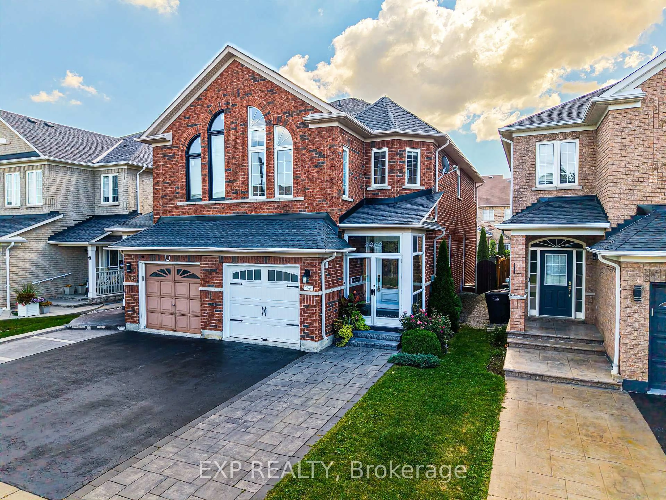A Bright and Spacious Semi-Detached Home Located In Family-Oriented Prestigious Neighborhood In Mississauga, Usable Area Over 2500 Sqft, **Stunning Home Futures 3+1 Bedroom+storage room | 4.5 Baths | Usable area 2,500+ Sq Ft | Move-In Ready, Spend $$$ On Upgrades, luxurious living space (no sidewalk)9-foot ceilings W/pot lights, A bright open-concept layout Designed for modern living, Gourmet Spacious U-Shape kitchen W/Newer Quartz countertops. Spacious primary Bedroom with His & Her closets, Large size Second Bedroom comes W/Ensuite & Also 3rd Bedroom Comes W/Ensuite - a rare find. All bathrooms renovated with new vanity countertops. Fully finished basement includes: Spacious recreation room - Additional bedroom - Full bathroom, Storage room with shelves,*Private backyard oasis**: Entertainment-ready with pergola lighting, Hammock and seating area, Asphalt driveway (2023)**Prime Location:*Walkable** to schools, transit, and shops **Quick access** to Highways 401/403/407 **Minutes** from Pearson Airport and major shopping centers **Future Hurontario LRT station (2026)** just **3 minutes away**.EXTRA: Stainless steel appliances (Fridge, Dishwasher, Gas Stove, Range Hood)Washer / and Dryer (2024)Backyard Pergola & Shed, Storage in Garage (2023)Newer Kitchen countertop(2025)Newer Bathroom Vanity countertops(2025) All Elf's, Window Covering, CAC, GDO.
Inclusions: **Usable Area Over 2500 Sqft,** Stainless steel appliances (Fridge, Dishwasher, Gas Stove, Range Hood)Washer / and Dryer (2024)Backyard Pergola & Shed, Storage in Garage (2023)Newer Kitchen countertop(2025)Newer Bathroom Vanity countertops(2025) All Elf's, Window Covering, CAC, GDO.
