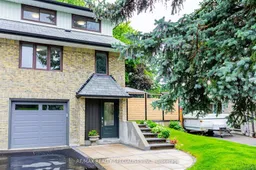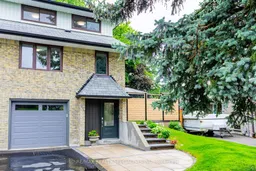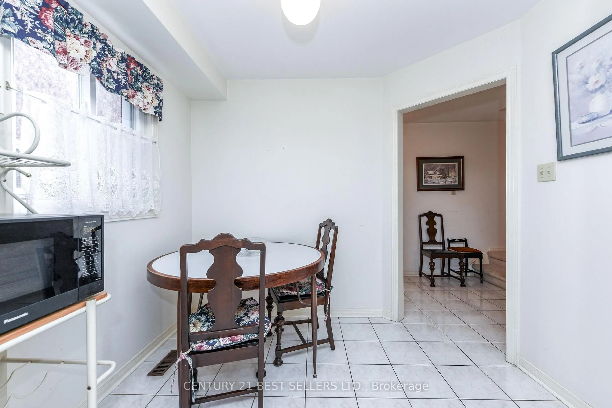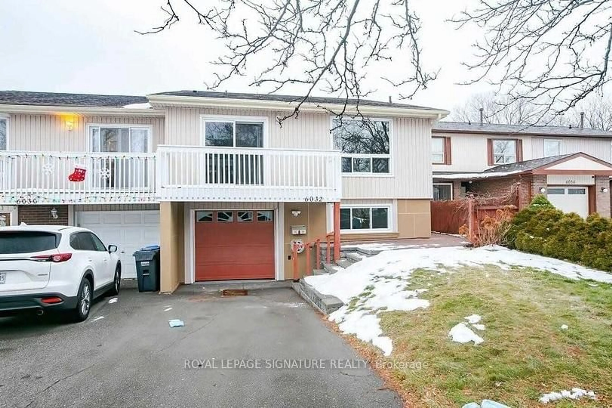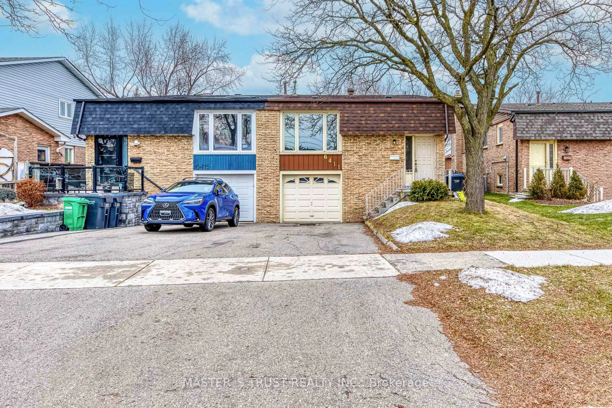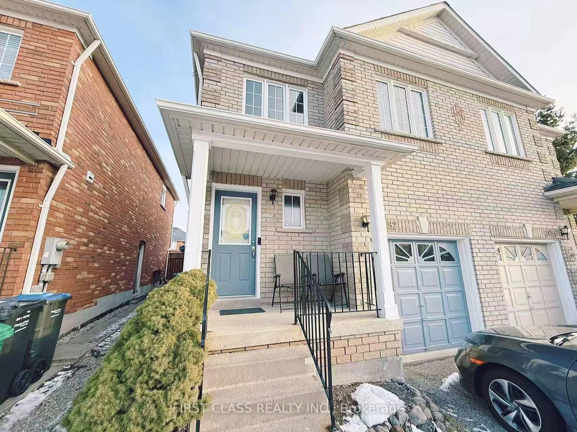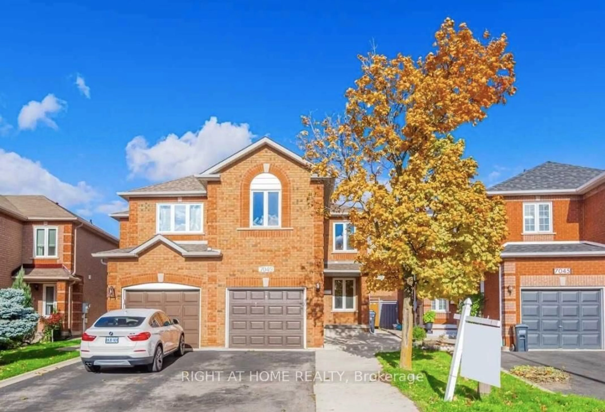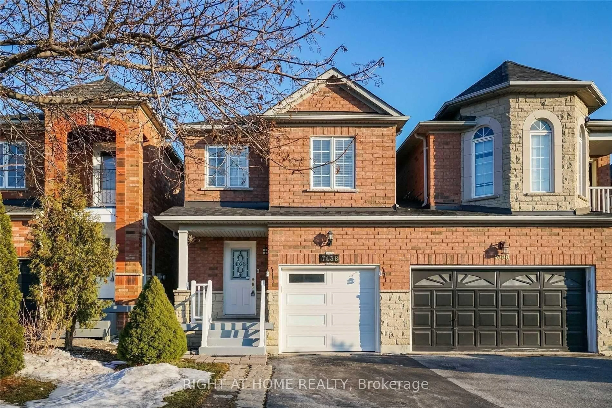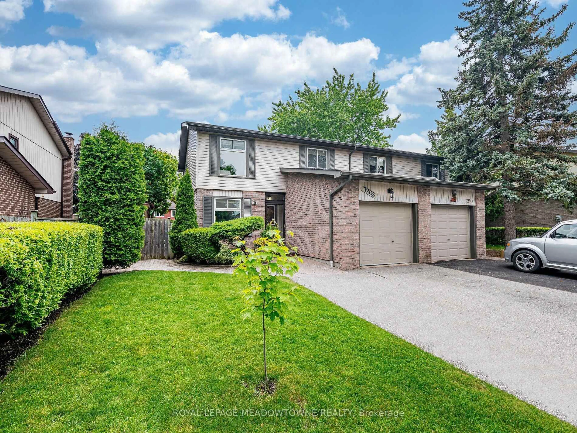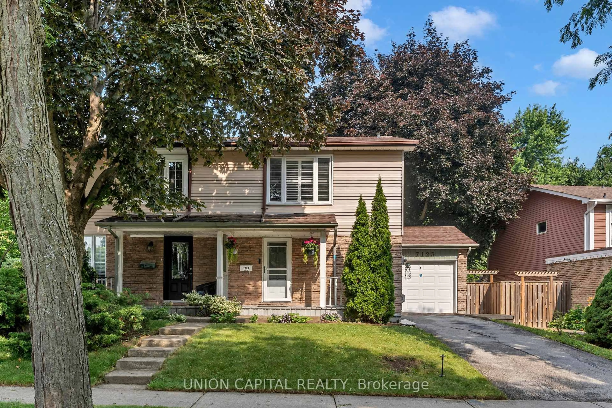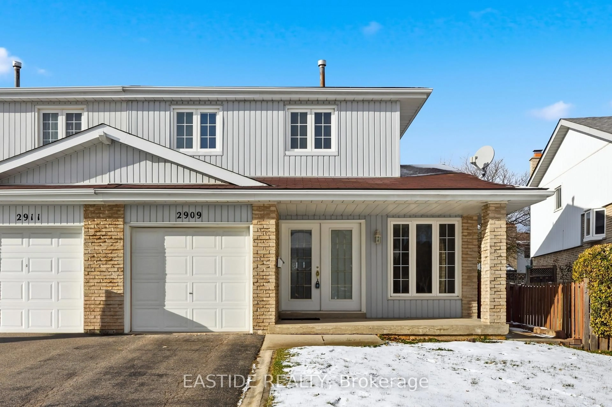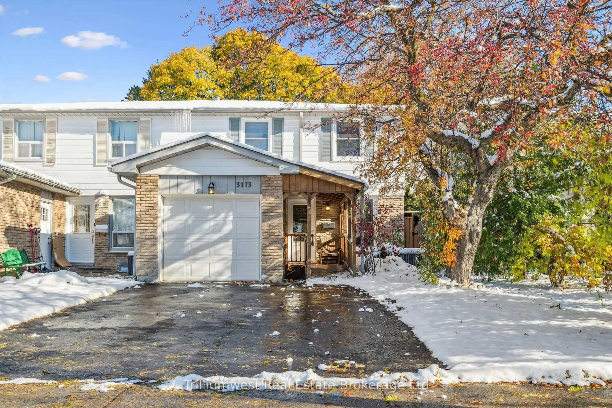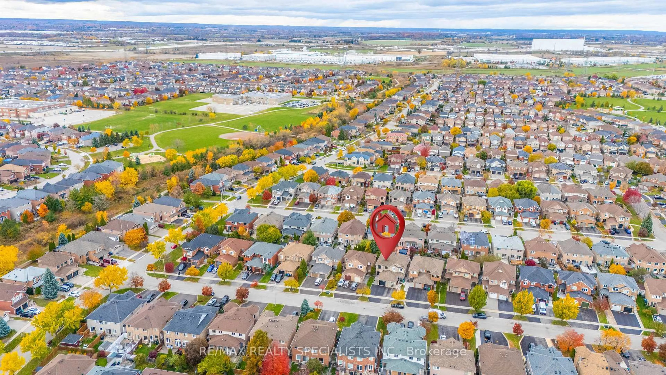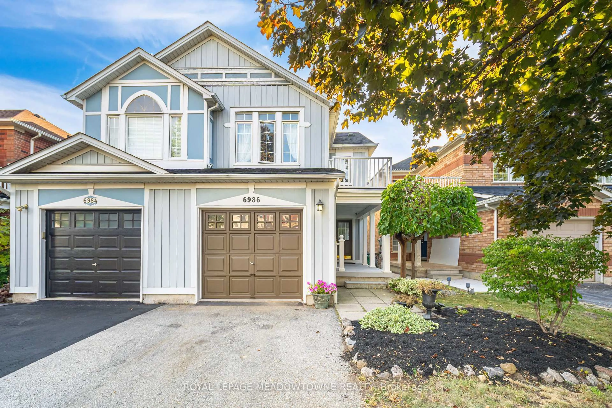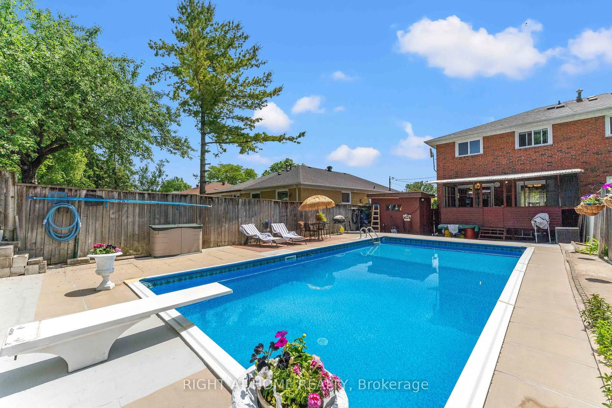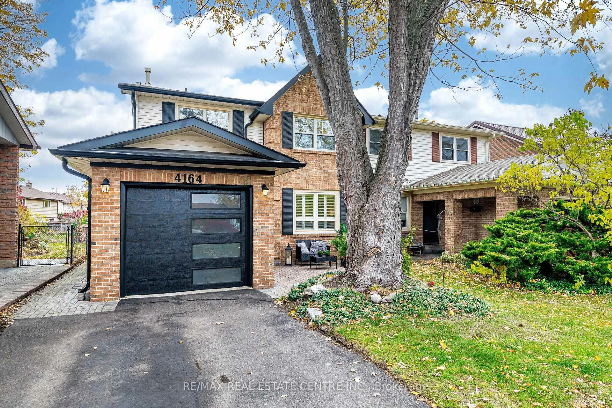Welcome To This Beautifully Renovated 3-Bedroom, 2-Bathroom Semi-Detached Home In The Heart Of A Family-Friendly Cul-De-Sac Street In Meadowvale! Step Into A Freshly Painted, Sun-Filled Interior Featuring Gleaming Hardwood Floors Throughout The Main And Second Floors, With Brand-New Broadloom On The Stairs And In All Bedrooms For Added Comfort. Soaring Cathedral Ceilings And A Dramatic Floor-To-Ceiling Fireplace Create A Warm And Inviting Atmosphere In The Living Area, Perfect For Relaxing Or Entertaining. The Updated Galley Kitchen Offers Functionality And Charm, Complete With New Stainless Steel Appliances. Upstairs, Three Spacious Bedrooms Provide Ample Room For Growing Families, Work-From-Home Setups, Or Guests. Outside, A Large Backyard Beckons With Mature Trees, A Peaceful Gazebo Retreat, A Huge Vegetable Garden, And A Variety Of Beautiful Perennial Flowers A Private Outdoor Oasis In A Quiet, Established Neighbourhood. Additional Features Include A Brand-New Front Door, A New Side Door, Stylish Updates Throughout, And Proximity To Local Shops, Amenities, Parks, Community Centres, And Top-Rated Schools. Don't Miss This Move-In Ready Gem In One Of Mississauga's Most Desirable Neighbourhoods!
Inclusions: High efficiency Furnace Installed in 2025.
