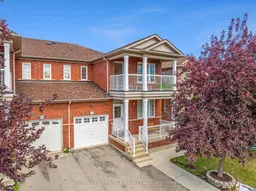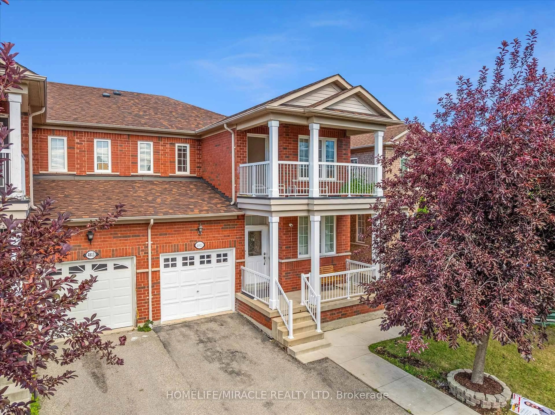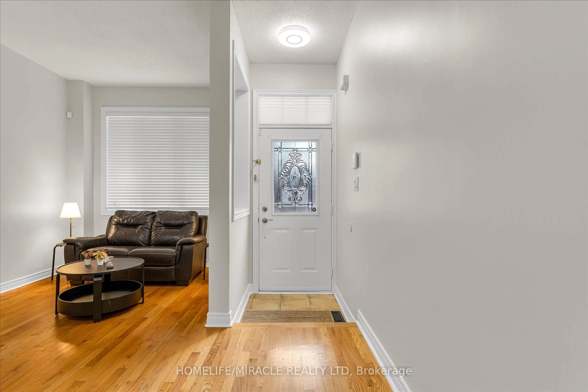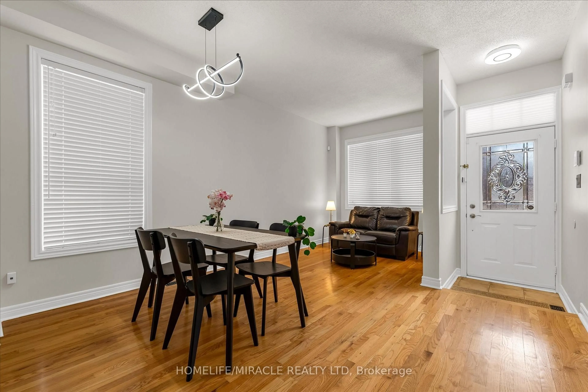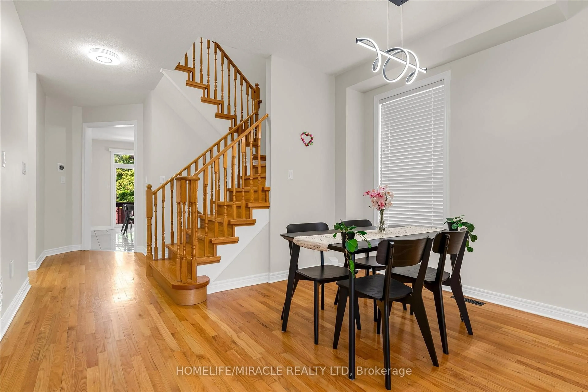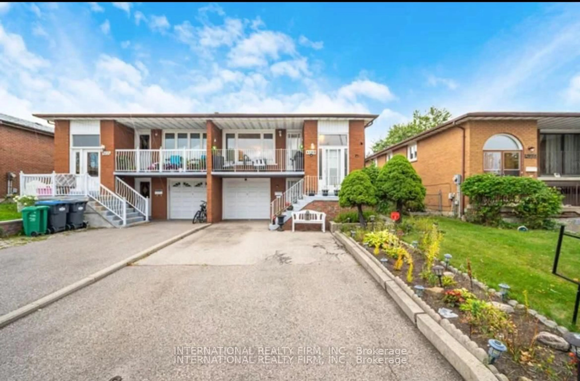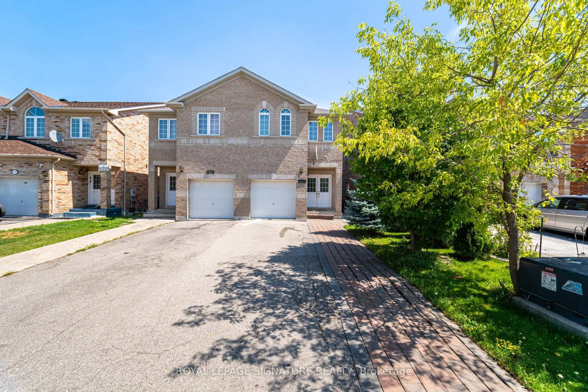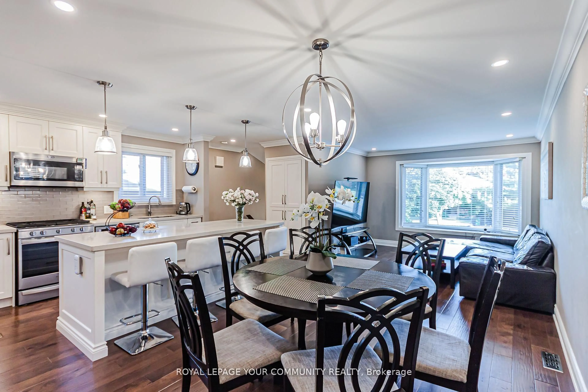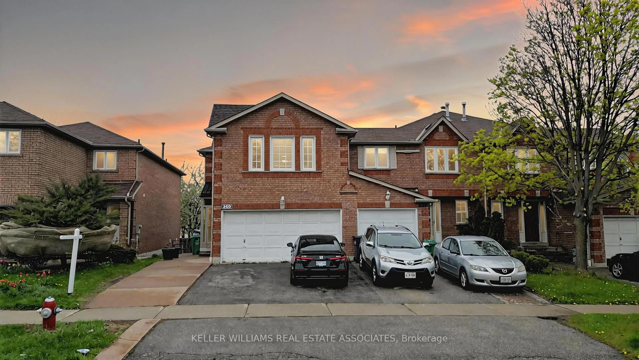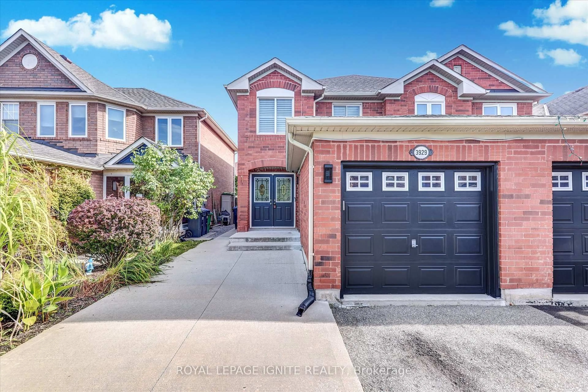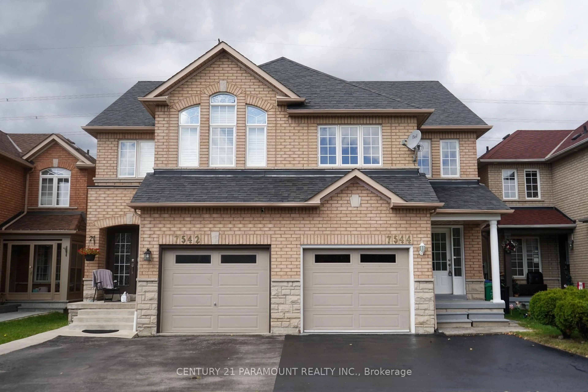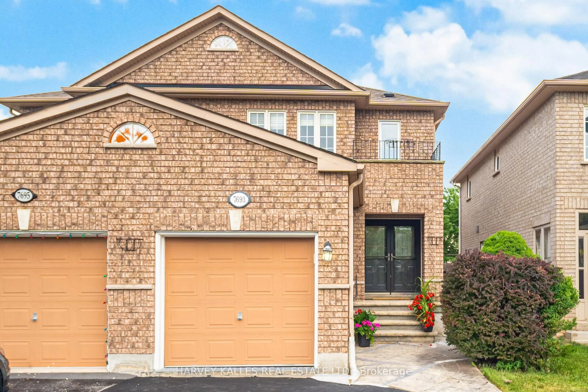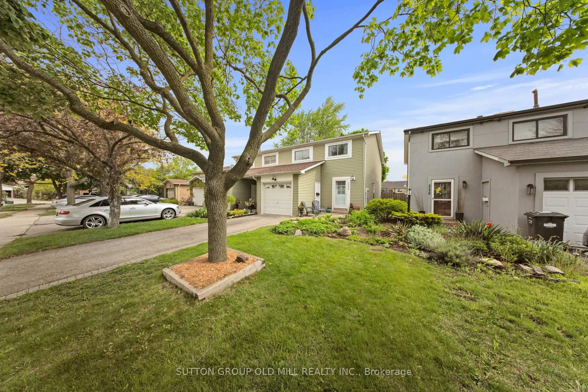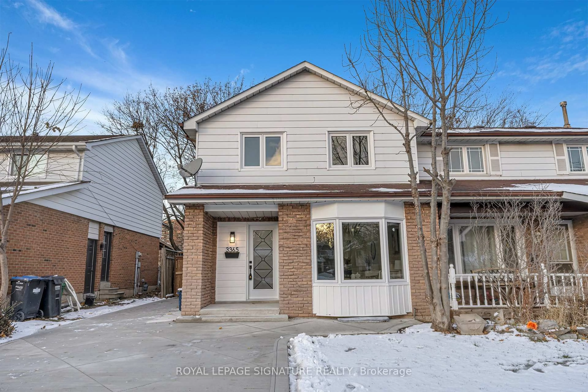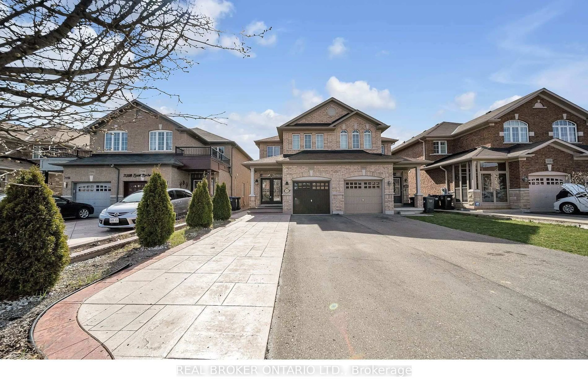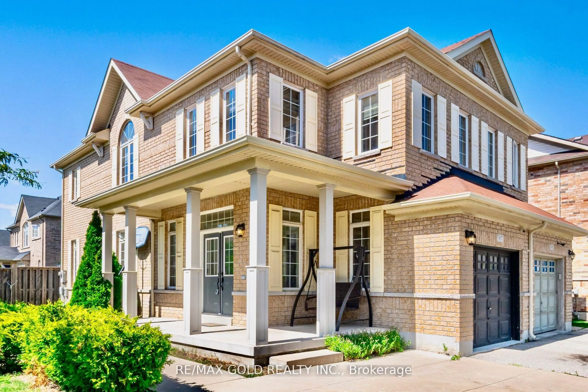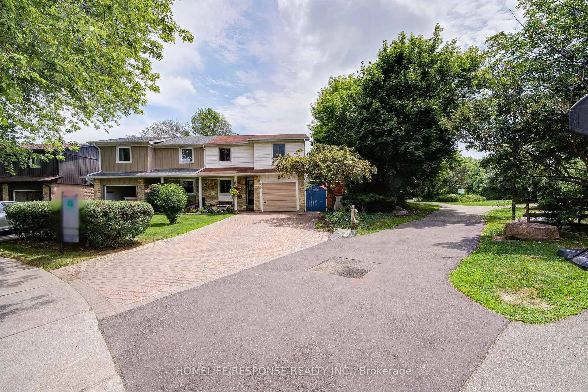4811 James Austin Dr, Mississauga, Ontario L4Z 4H4
Contact us about this property
Highlights
Estimated valueThis is the price Wahi expects this property to sell for.
The calculation is powered by our Instant Home Value Estimate, which uses current market and property price trends to estimate your home’s value with a 90% accuracy rate.Not available
Price/Sqft$612/sqft
Monthly cost
Open Calculator

Curious about what homes are selling for in this area?
Get a report on comparable homes with helpful insights and trends.
+6
Properties sold*
$1M
Median sold price*
*Based on last 30 days
Description
Beautifully Maintained Semi-Detached in the Heart of Mississauga! Offering over 2,600 sq. ft. of total living space (including 1,900 sq. ft. above ground), this bright and spacious 3+1 bedroom home is move-in ready. The main floor features 9-ft ceilings, an open-concept layout, gleaming hardwood floors, and an elegant hardwood staircase. The modern kitchen boasts granite countertops, stainless steel appliances, and overlooks a cozy family room perfect for everyday living and entertaining. Upstairs offers a spacious primary bedroom with cathedral ceiling, 4-pc ensuite, and large walk-in closet. Two more bedrooms, a full bath, and a covered balcony complete the upper level. The professionally finished basement with separate entrance includes a kitchen, bedroom, and den/office ideal for extended family or in-law use. Enjoy a low-maintenance concrete backyard with space for a flower garden. The front includes a beautiful porch and no sidewalk for convenience. Recent updates include: roof (2016), water heater (2016, owned), humidifier (2017), furnace (2018), and A/C (2022, owned) offering peace of mind with no rental equipment. Prime location - walk to top schools, parks, shopping; minutes to Square One, Hwy 403/401, future Hurontario LRT, and GO Transit.
Property Details
Interior
Features
Main Floor
Living
6.07 x 3.78Dining
6.07 x 3.78Family
4.31 x 3.38Kitchen
3.38 x 3.01Exterior
Features
Parking
Garage spaces 1
Garage type Attached
Other parking spaces 2
Total parking spaces 3
Property History
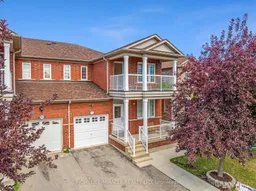 29
29