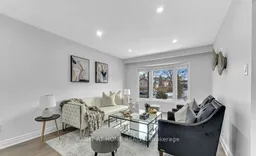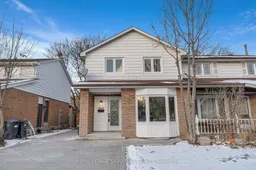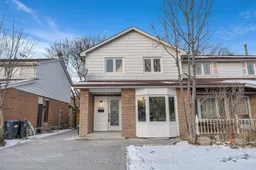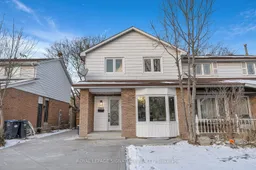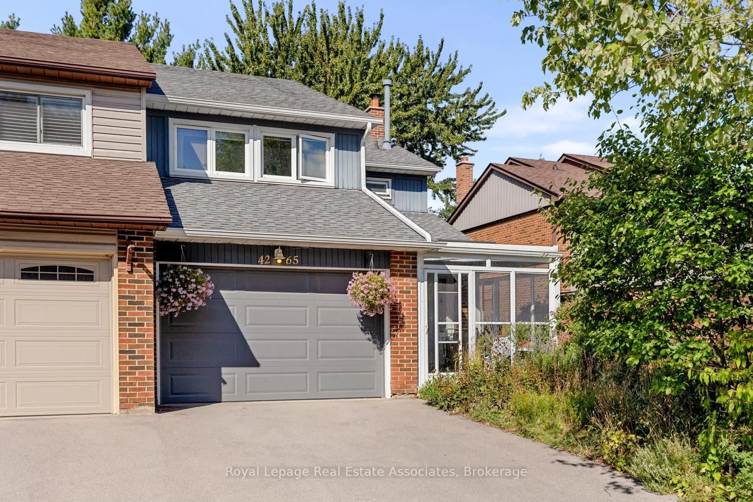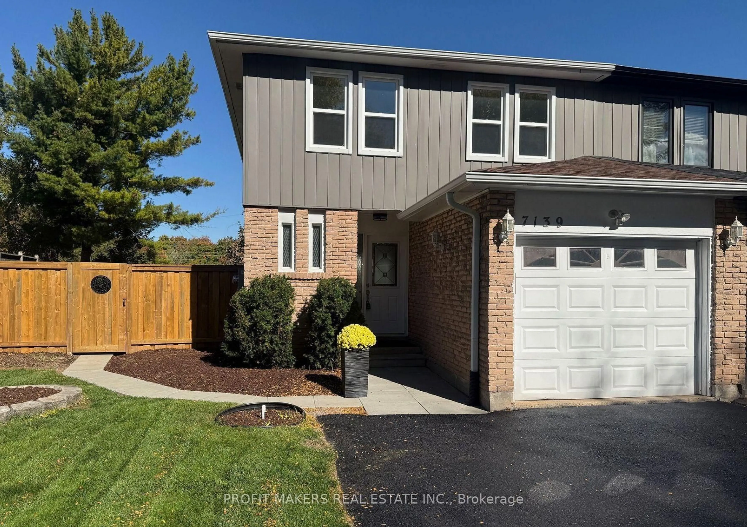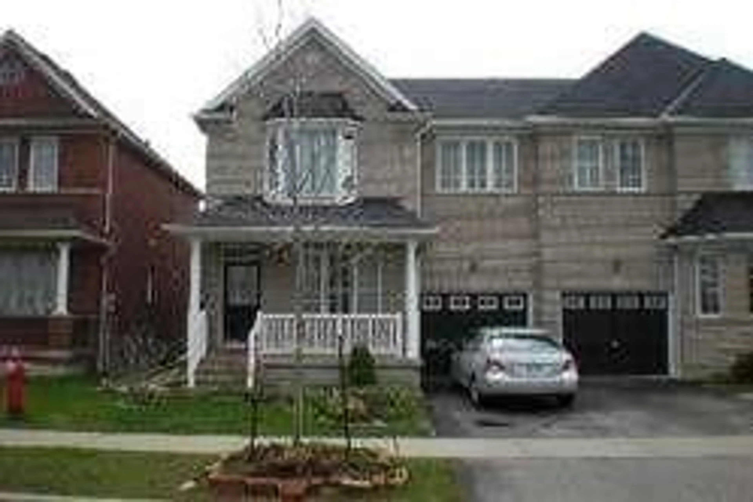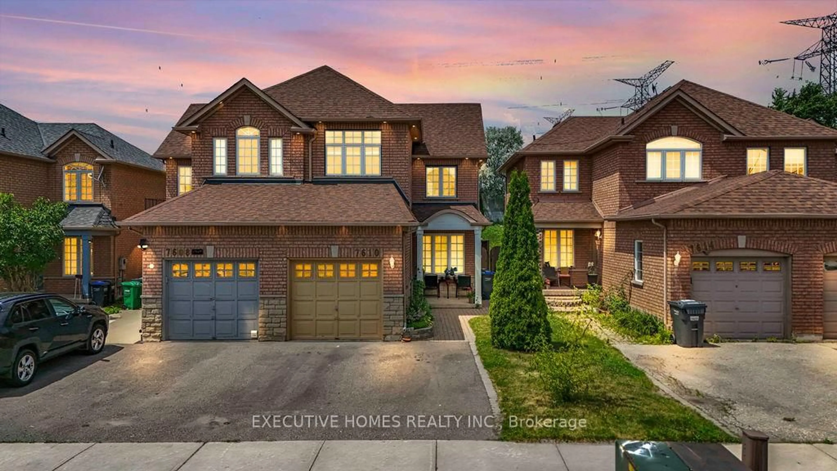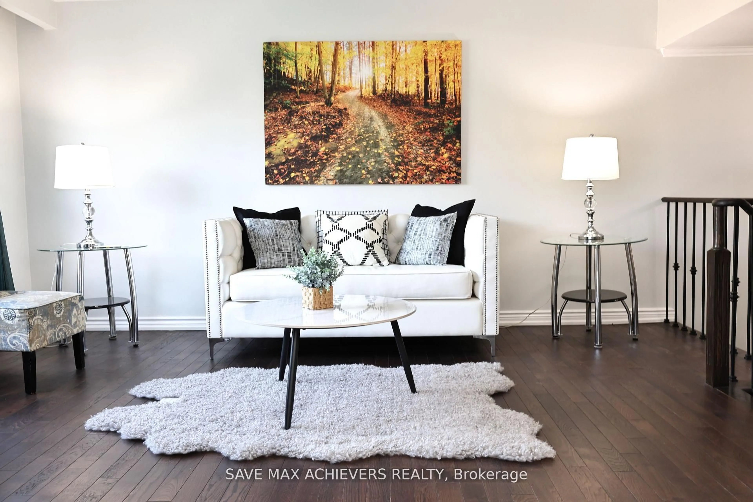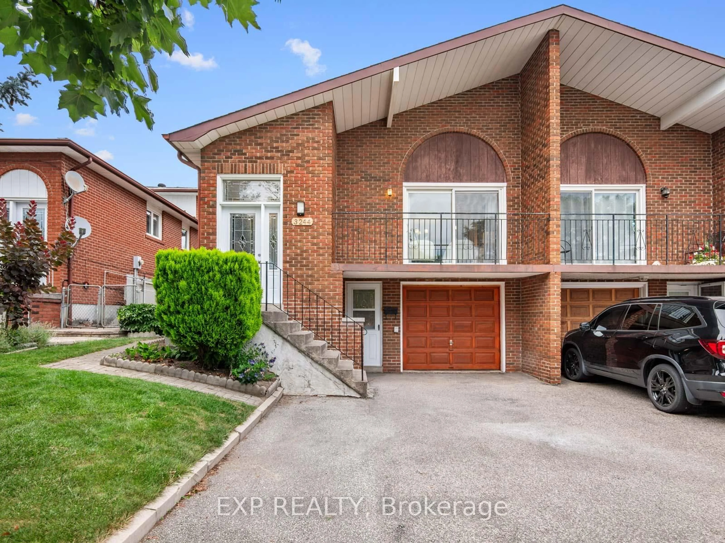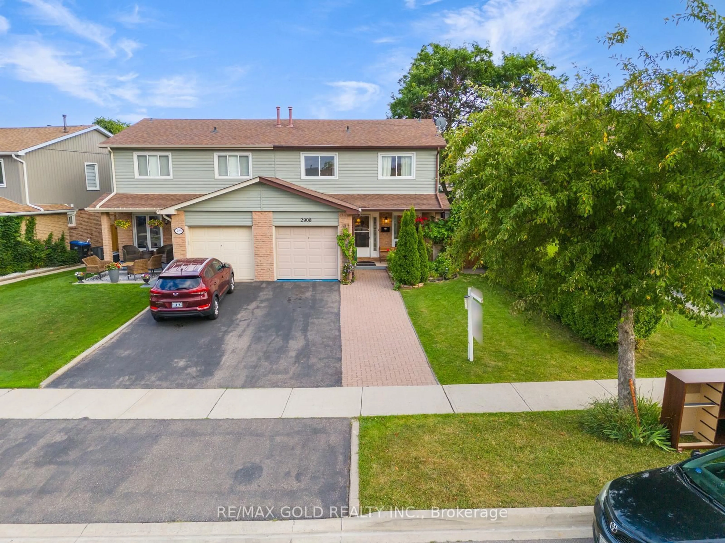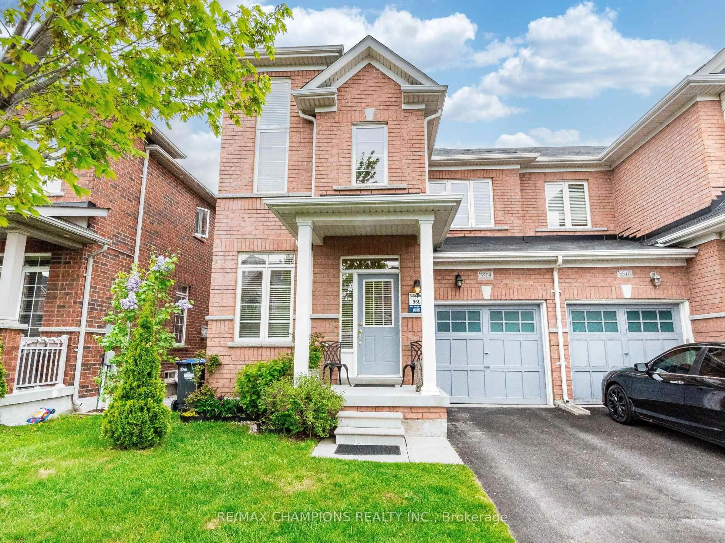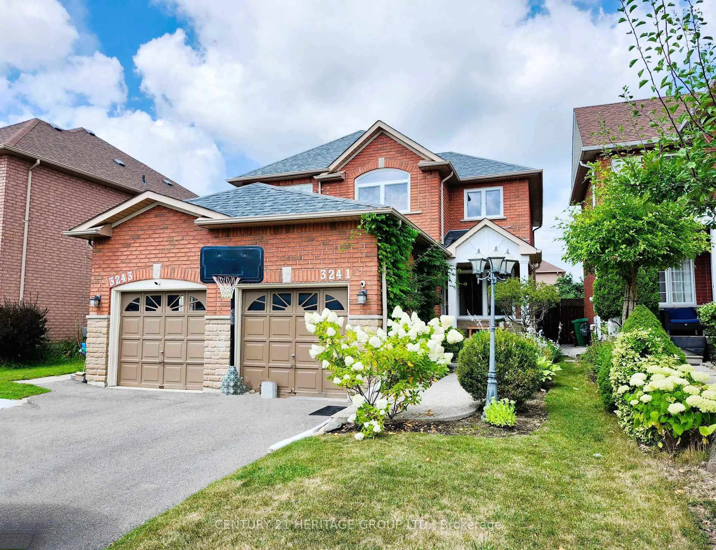Welcome to 3365 Masthead Crescent, a turn-key, fully upgraded, 2-storey semi-detached home in the highly desirable Erin Mills neighbourhood. Boasting 3+1 bedrooms and 3 washrooms, this stunning property offers an impeccable layout designed for comfort and style. The home features a spacious family room and backs onto a private setting with no homes directly behind, ensuring added tranquility. The modern kitchen is a chef's dream, with quartz countertops, sleek white cabinetry, and brand-new stainless steel appliances. Renovated with contemporary finishes, this move-in-ready home showcases thoughtful upgrades, including mirrored sliding closets in all bedrooms, premium door handles, smooth ceilings with pot lights throughout, and vibrant modern paint colours that enhance the space's brightness. The exterior is equally impressive, with professionally landscaped grounds and a driveway that accommodates up to five cars. A separate side entrance leads to the basement, providing additional convenience and versatility. With its stunning renovations, excellent layout, and prime location, this home is truly a gem waiting to welcome its new owners. As per the property floor plan - The main floor is 885 SQF, 2nd Floor is 569 SQF, and the below grade is 588 SQF. Above grade property is - 1,454 SQF. Total Property including basement 2,042 SQF. The house has been renovated! Brand new appliances, new windows, new doors, new kitchens, new furnace + more. The property has been recently landscaped with concrete, front, side and rear portions of the house. Have also added a carport on the side of the house.
Inclusions: 2 - S/S Vesta Hood Range, 2 - S/S Samsung Stove, 2 - S/S Samsung Refrigerator, 1 - S/S Samsung Dishwasher, 1 - Black Samsung Washing Machine, 1 - Black Samsung Drying Machine.
