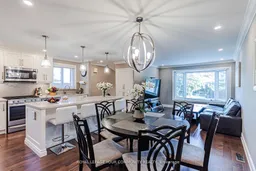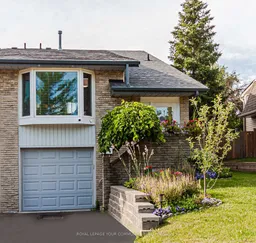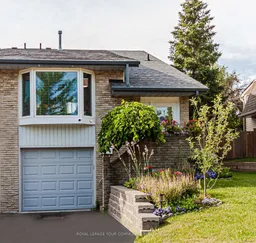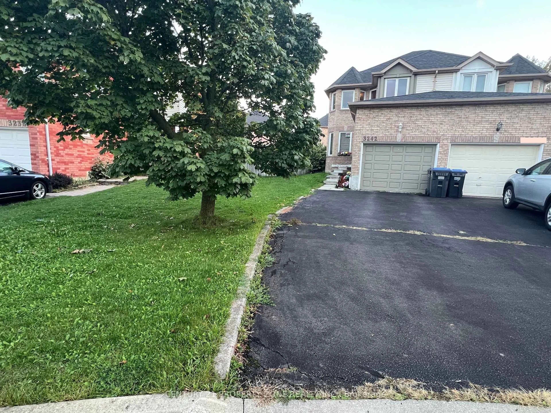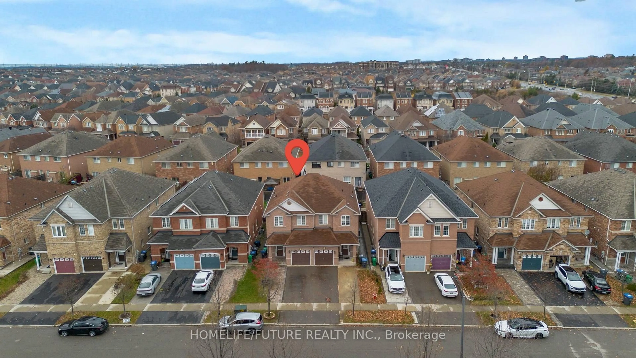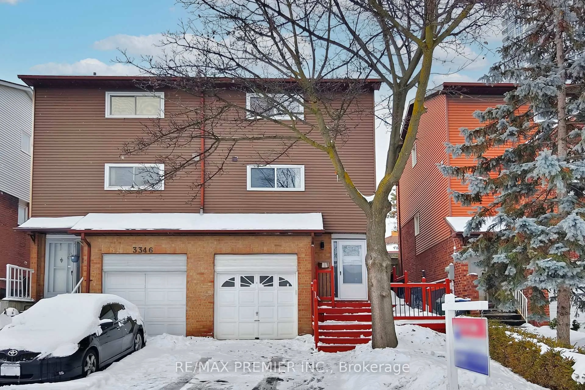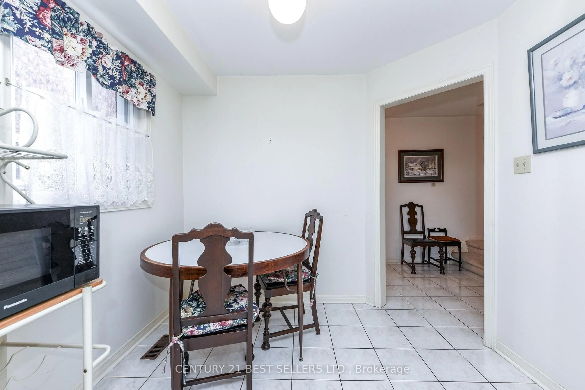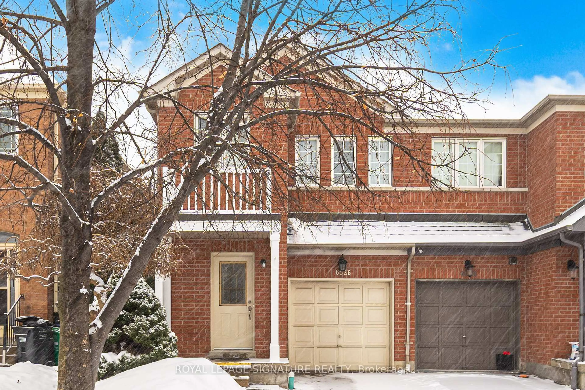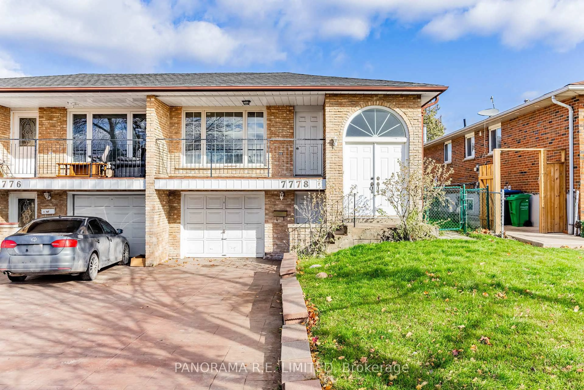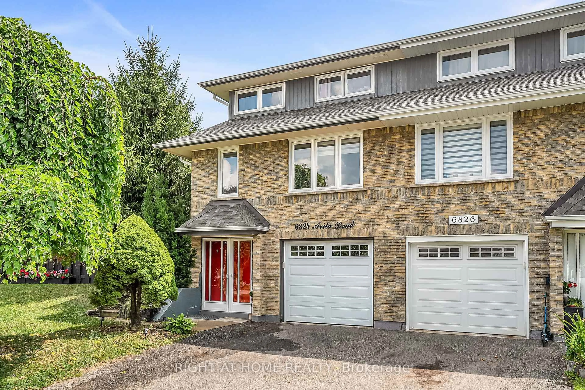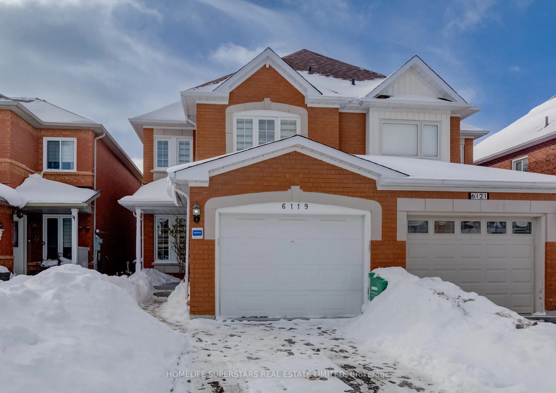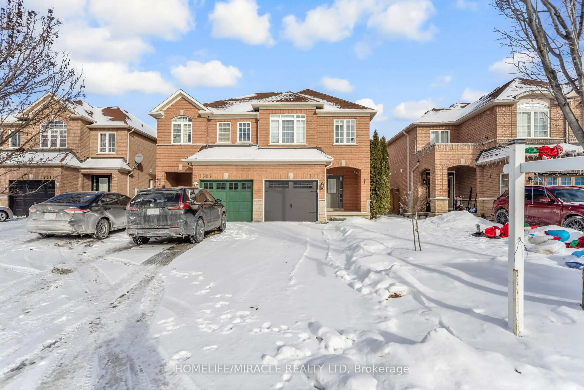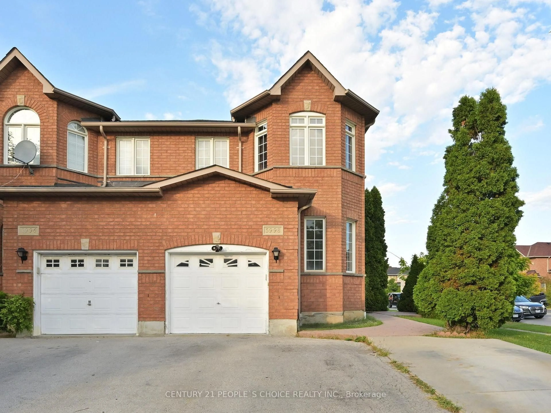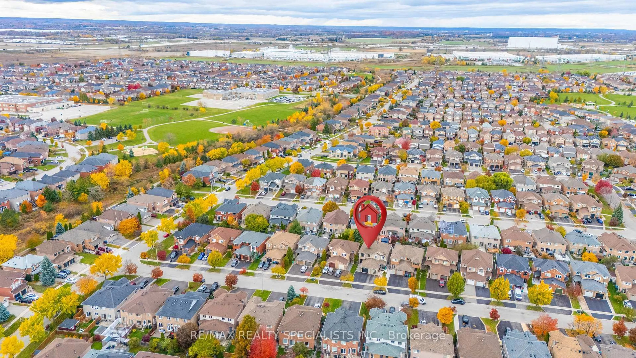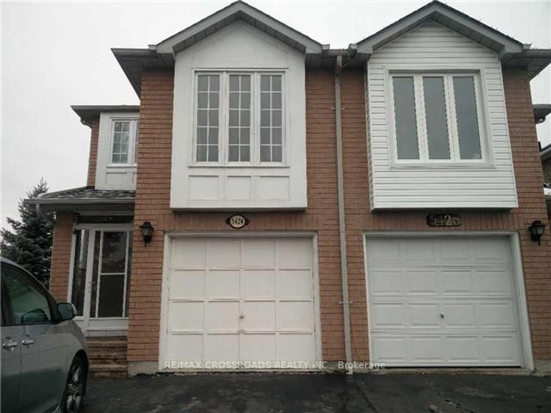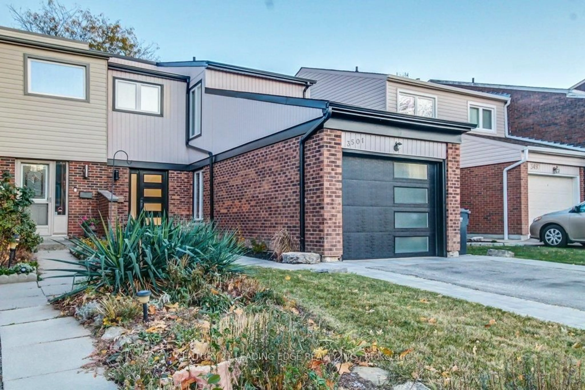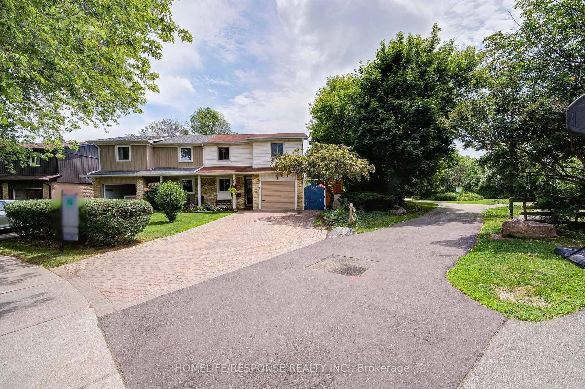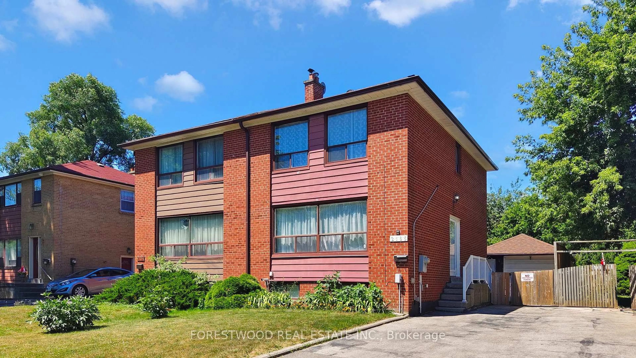Stunning, fully renovated, spacious 5 level backsplit on huge 150 ft lot. 2100 sq.ft. of living space with open concept layout. Ideal for family living and entertaining. Fully renovated kitchen (19) with custom cabinetry, quartz counters and centre island, coffee station and glass subway backsplash. Hickory engineered hardwood throughout. Crown mouldings (21), pot lights, modern light fixtures. Renovated bathrooms with glass shoer and modern finishes, built-in closets in bedrooms (23). Professionally finished basement with sprayfoamed insulated walls, wet bar and state-of-the-art laundry room with heated floors. Furance (23), tankless wtaer heater-owned(23). Located in family oriented neighbourhood. Close to schools, parks, transit and shopping. Move-in home combines style, comfort and high quality professional ($300,000) renovations for the last 10 years. Landscaped backyard with curtained gazebo, groomed and fully fenced.
Inclusions: S/S fridge, S/S gas stove & dishwasher. Over-the-range microwave, washer, dryer, freezer in basement, all elf's, window coverings, GDO & remote, gazebo.
