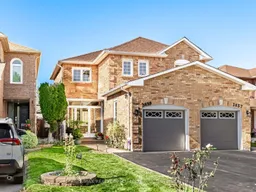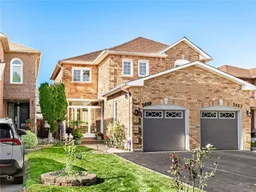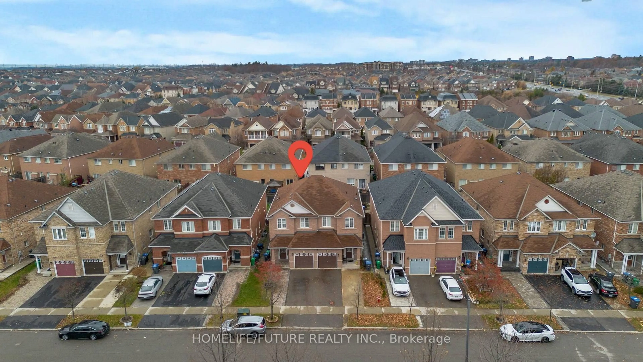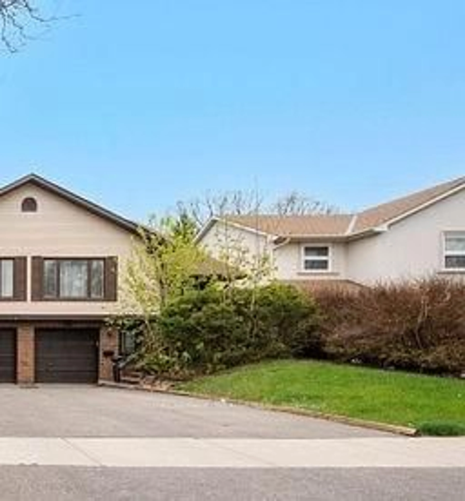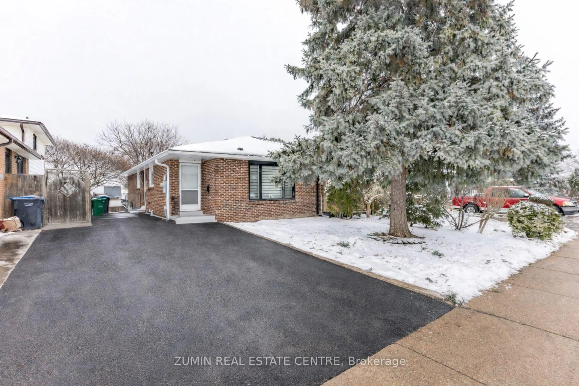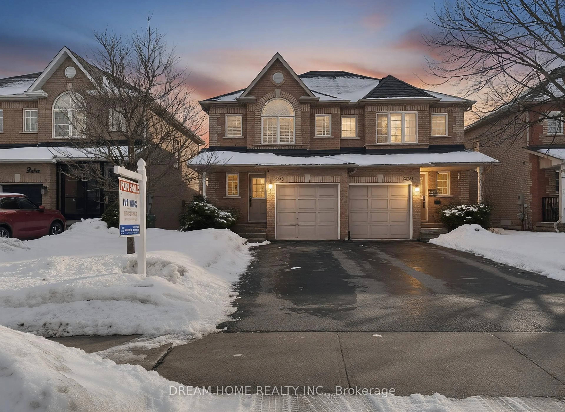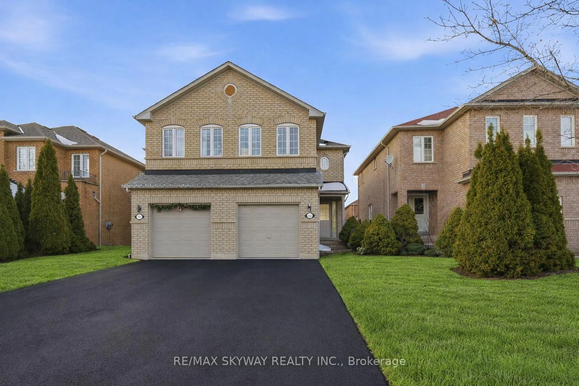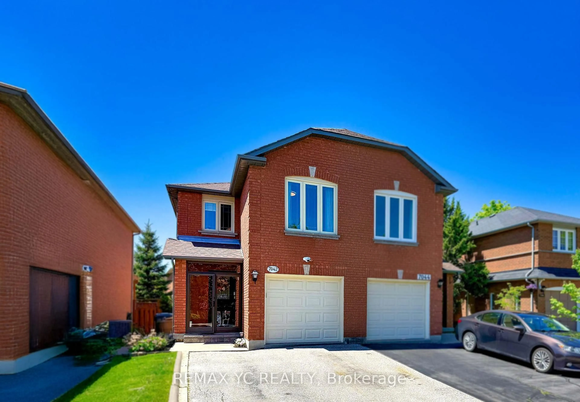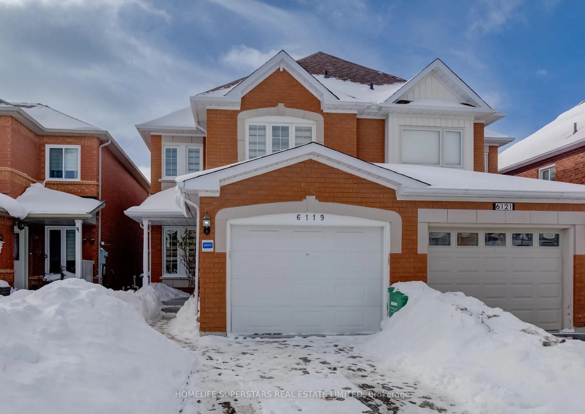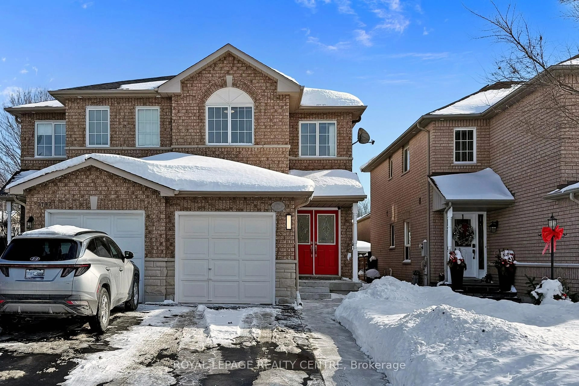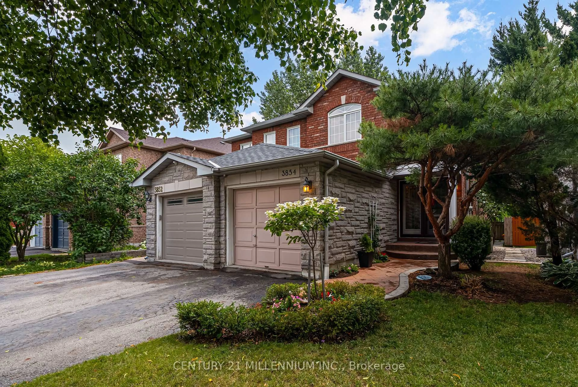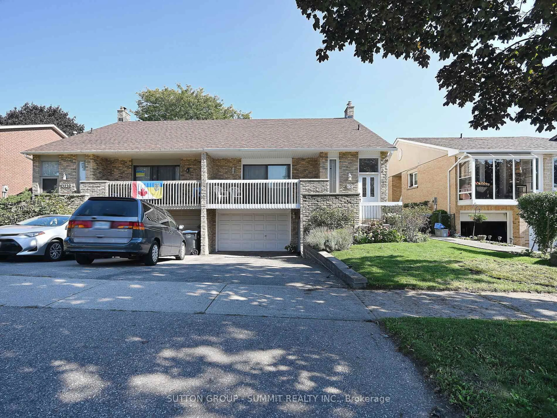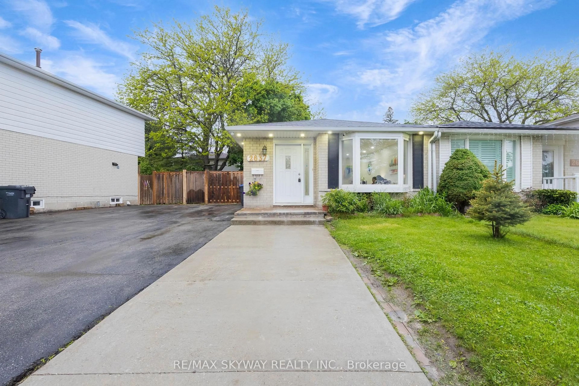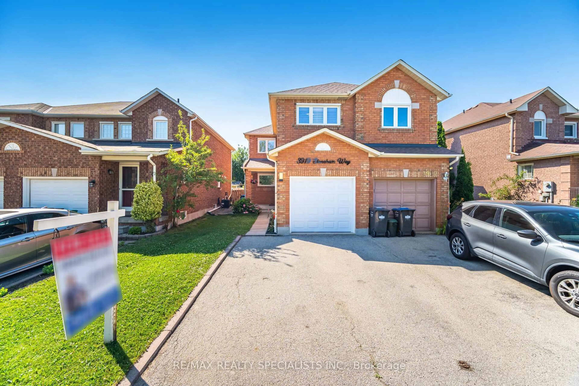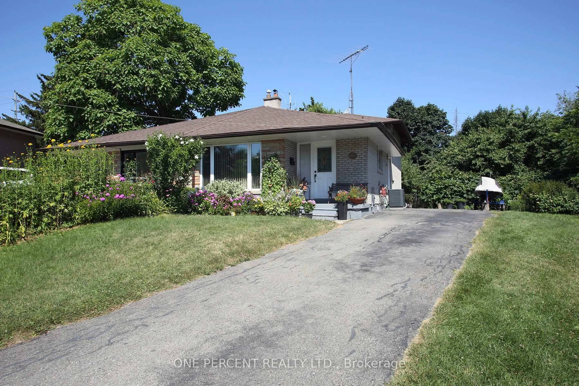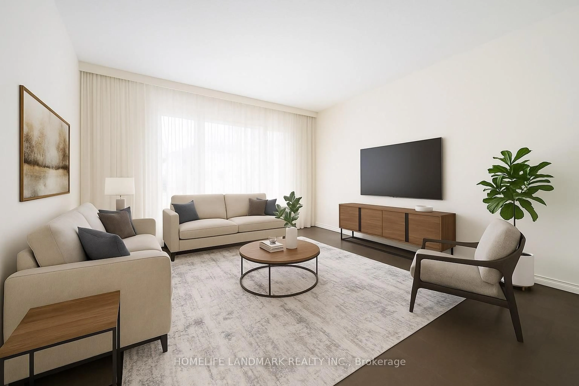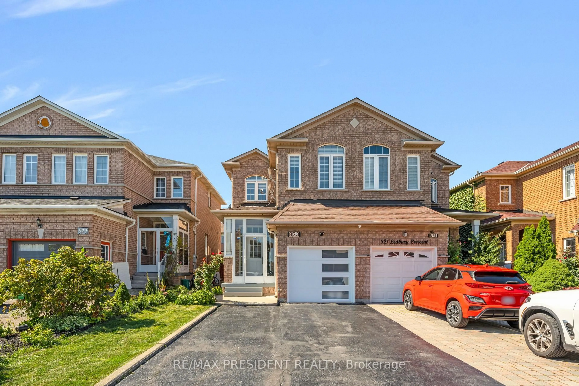Welcome to 3859 Cedar Hedge Rise in Desirable Lisgar! This charming semi-detached home offers an inviting layout perfect for modern family living and growing families. The custom enclosed front porch extends your outdoor enjoyment, offering a cozy space to relax in extended seasons. The spacious kitchen offers a large family-size eating area and a walkout to the patterned concrete patio through elegant French garden doors. The patterned concrete front walkway extends along the side of the house where you will enter the beautifully landscaped backyard through powder coated steel gate. Enjoy plenty of cabinet and granite counter space, stainless steel appliances, and room to gather with family and friends. An additional family room provides a comfortable retreat - or can easily be converted into a fourth bedroom. The primary bedroom features a large double closet with upgraded doors and a semi-ensuite bathroom. All bedrooms are bright with large windows, ample closet space, and beautiful hardwood floors throughout the second level. This home is completely carpet-free, making it ideal for those with allergies. The unfinished basement with a roughed in bathroom offers endless potential to create the space you've always wanted. Outside, the backyard is perfect for entertaining, featuring patterned concrete, a shed, and an awning-covered patio for shade and comfort. Located just steps from Osprey Marsh and scenic walking trails, this home offers the perfect blend of nature, convenience, and family living in one of Mississauga's most sought-after neighbourhoods.
Inclusions: Stainless steel stove, SS fridge, SS dishwasher, SS range hood. Backsplash.Front loading Washer. Front loading gas dryer. Gas BBQ. All existing window coverings. All existing electrical light fixtures. Shed. Awning. Soffit lighting wifi controlled. Rough in bathroom in the basement. DATES: Roof was replaced about 12-15 years ago. French door walk-out about 7-8 years ago. Furnace was in December 2022 with 10 years warranty for parts and labour. Air conditioning was in June 2023. The water softener has not been used for a while so it is being sold as is. Garage door about 10 years ago. The front walk-way and rear patio was 12-15 years ago. Windows were replaced 12-15 years ago and all window frames are incased in metal sheeting for very low maintenance. Hot water tank was purchased in 2022.
