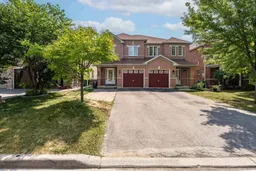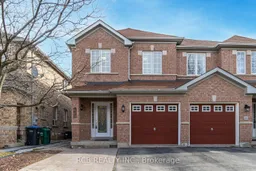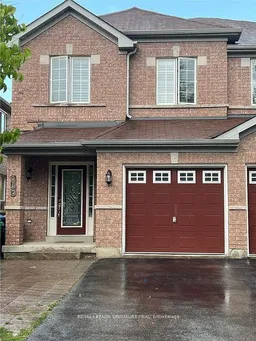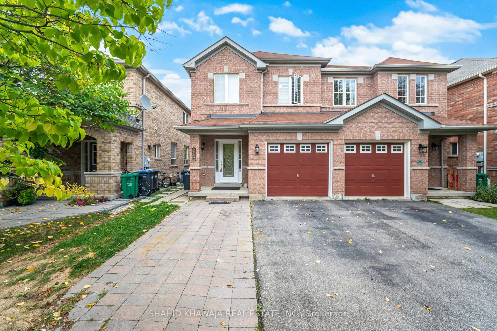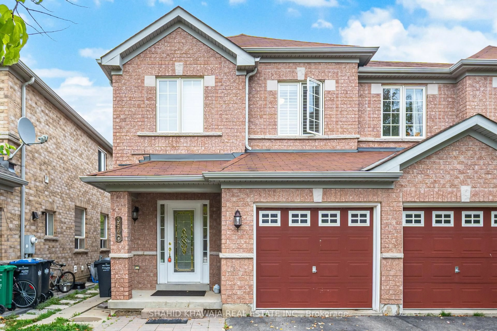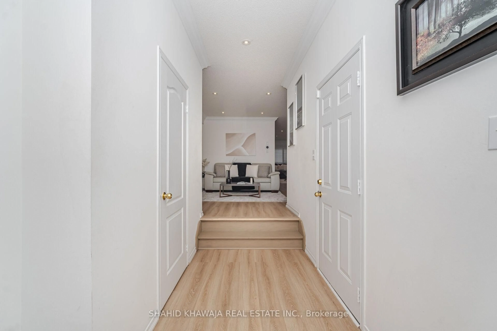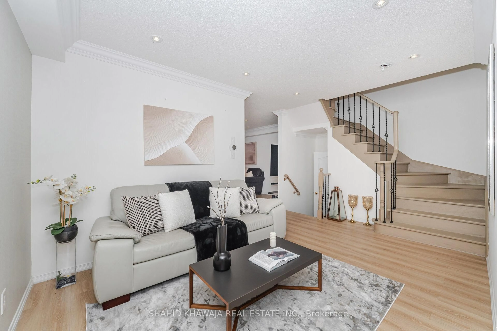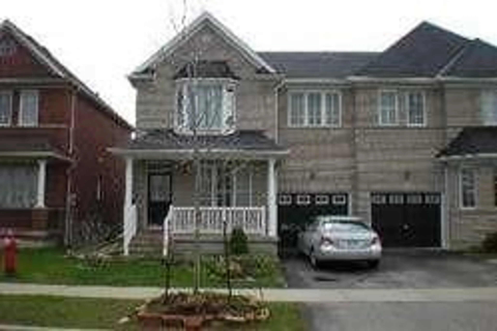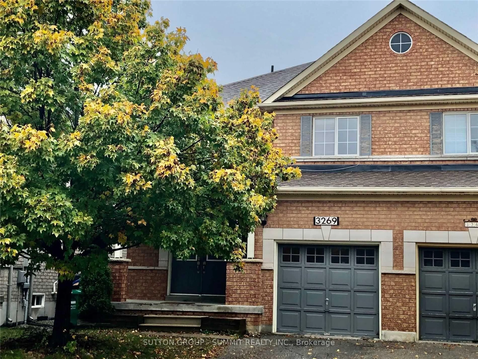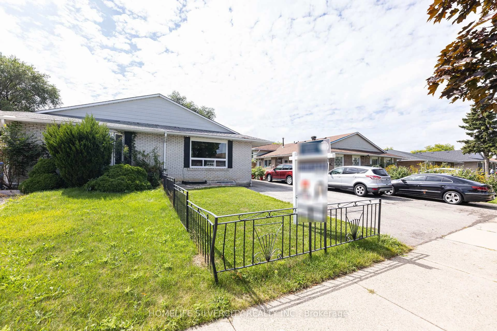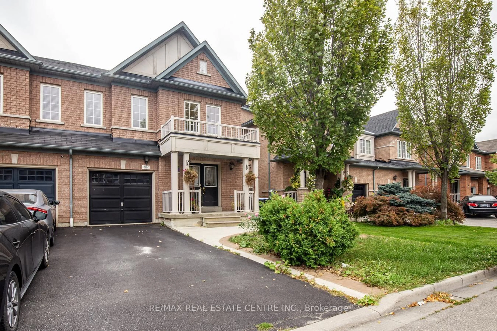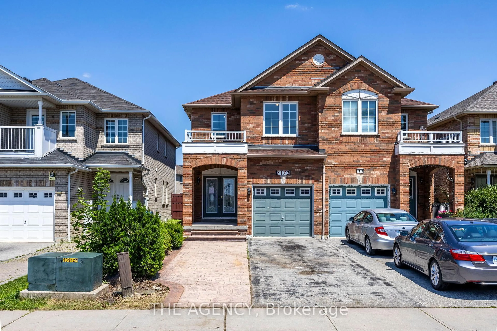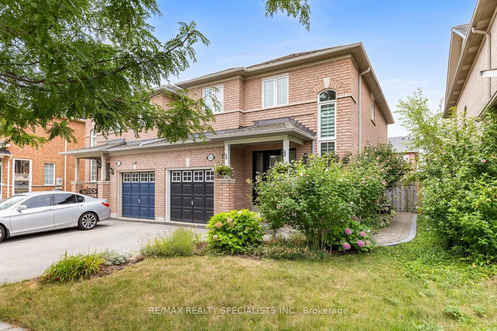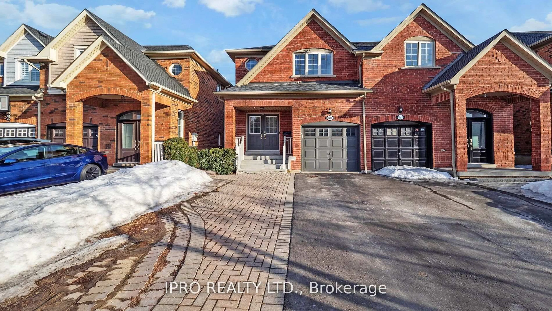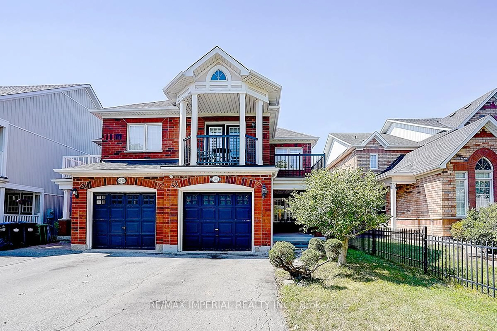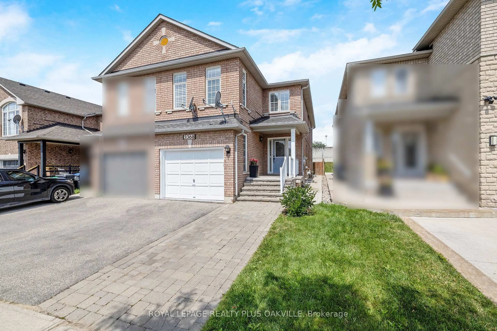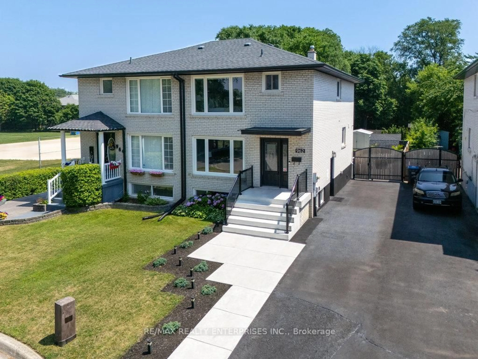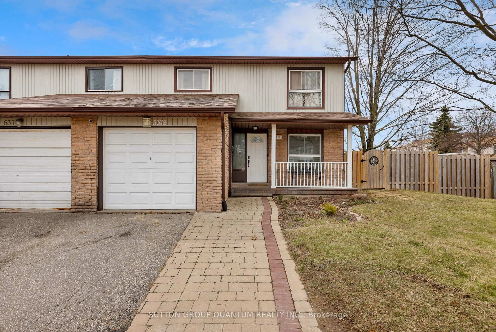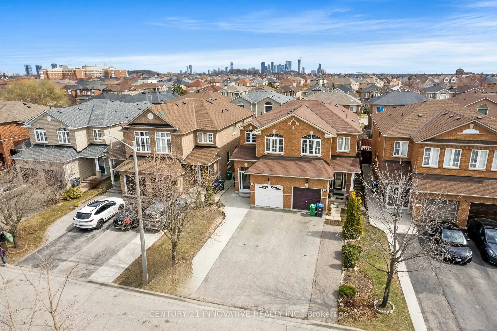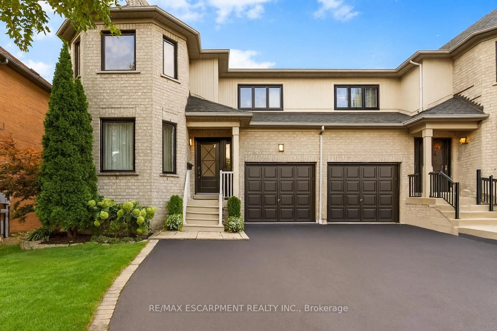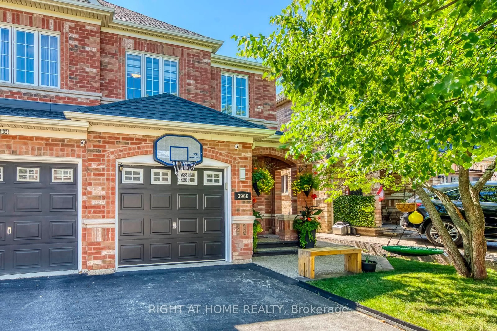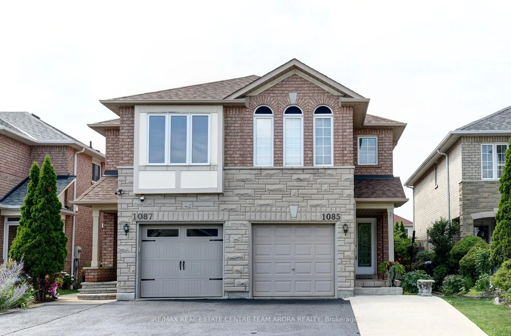3940 Skyview St, Mississauga, Ontario L5M 8A4
Contact us about this property
Highlights
Estimated valueThis is the price Wahi expects this property to sell for.
The calculation is powered by our Instant Home Value Estimate, which uses current market and property price trends to estimate your home’s value with a 90% accuracy rate.Not available
Price/Sqft$583/sqft
Monthly cost
Open Calculator

Curious about what homes are selling for in this area?
Get a report on comparable homes with helpful insights and trends.
+17
Properties sold*
$1.1M
Median sold price*
*Based on last 30 days
Description
**View Tour** Location! Location! Welcome to this beautifully Designed Great Gulf Semi-Detached Home Feels Like a Detached in Churchill Meadows ! Bright, spacious, and Newly Renovated 3+2 bedroom with Finished Basement & Separate Entrance from the back yard along with 4 Parking spaces in a prime family-friendly community. Features include Modern Wide Plank White Oak Flooring On Main Floor , New staircase with wrought iron spindles, pot lights through out the Main Floor, Maintenance Free California shutters for Privacy and an upgraded Elegant kitchen with backsplash & breakfast area walking out to a Private interlock/landscaped Fully Fenced backyard with Patio ** Main floor offers a formal living room and generous family room withPot Light & Large windows for natural Lighting ** Upstairs Hosts A Good Size Primary bedroom boasts a walk-in closet & 4-pc ensuite. The rare finished basement adds incredible versatility with 2 separate sections: a private, income-generating apartment with bedroom, kitchen, bath, laundry & separate entrance, plus an additional office, recreation room & 2nd laundry. Perfect for extended family or rental income. Located steps to top-rated Public & Catholic Schools, Ridgeway & Eglinton plazas with restaurants, shops & retail. Walking distance to parks, Churchill Meadows Community Centre, and transit. Minutes to Erin Mills Town Centre, Square One, GO Station, Walmart, and Credit Valley Hospital. Quick access to major highways 401, 403, 407 & QEW ensures easy commuting. New upgrades include AC, Furnace & Water Heater. A beautiful, functional home in one of Mississauga's most desirable neighborhoods, don't miss it!
Upcoming Open Houses
Property Details
Interior
Features
Main Floor
Living
4.18 x 3.7hardwood floor / Pot Lights / Large Window
Family
3.05 x 5.97Open Concept / Pot Lights
Kitchen
2.49 x 3.05Quartz Counter / Stainless Steel Appl / Custom Backsplash
Breakfast
2.49 x 3.1hardwood floor / W/O To Yard / Pot Lights
Exterior
Features
Parking
Garage spaces 1
Garage type Attached
Other parking spaces 1
Total parking spaces 2
Property History
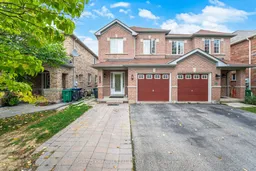 30
30