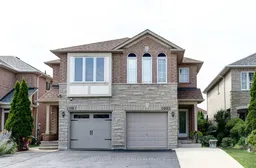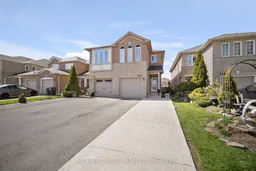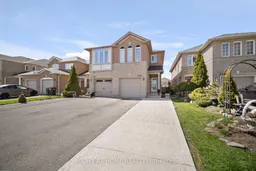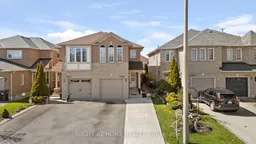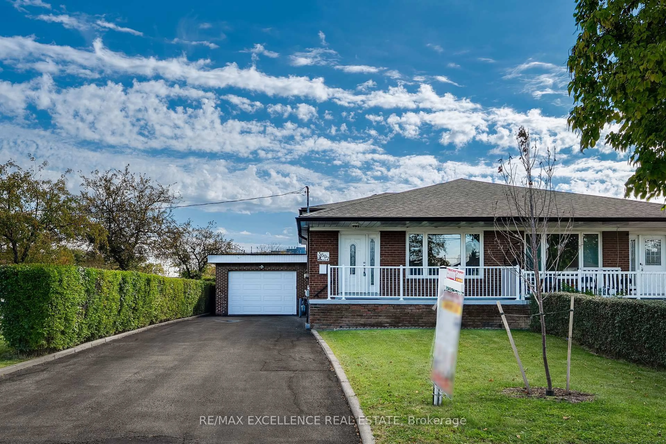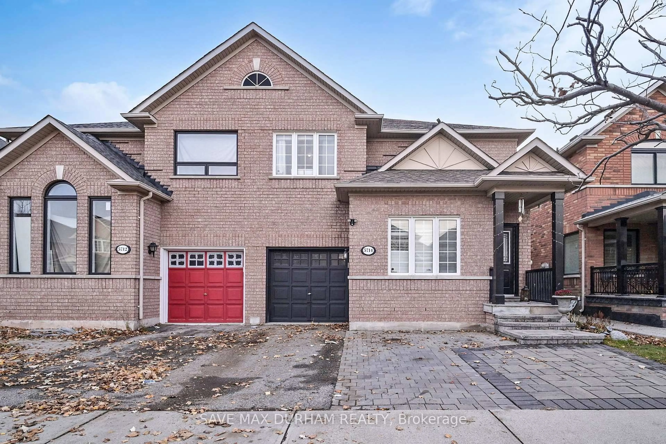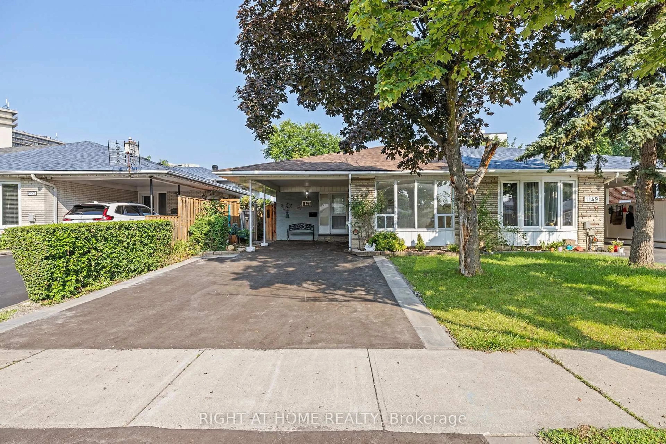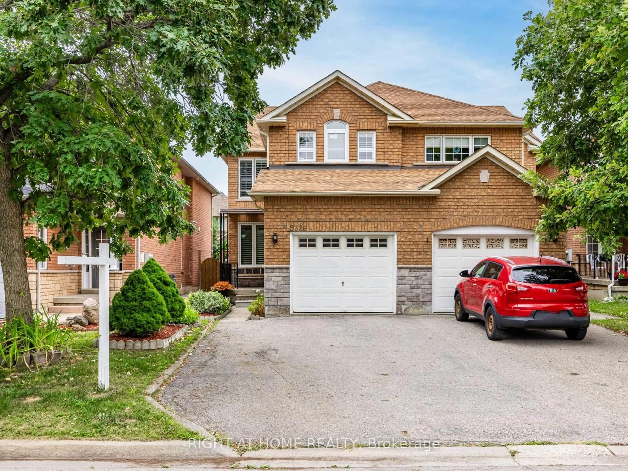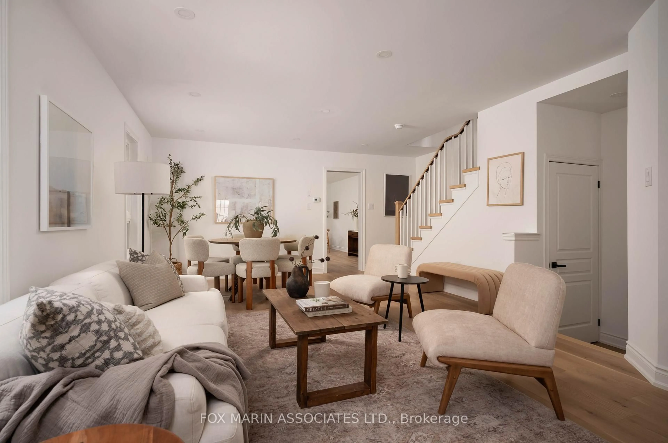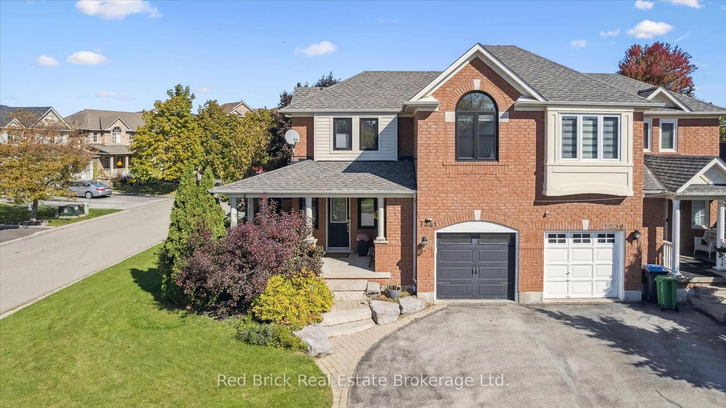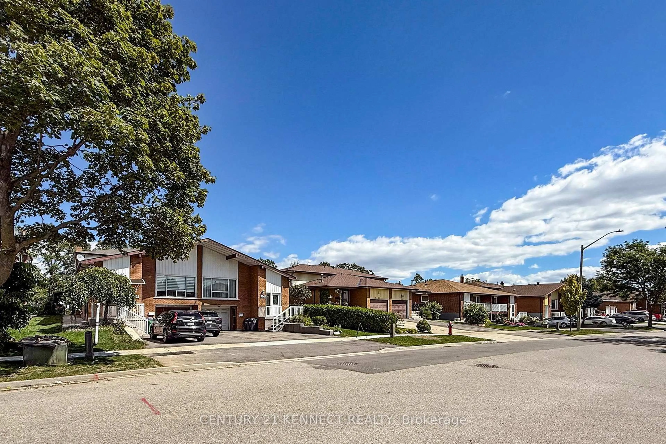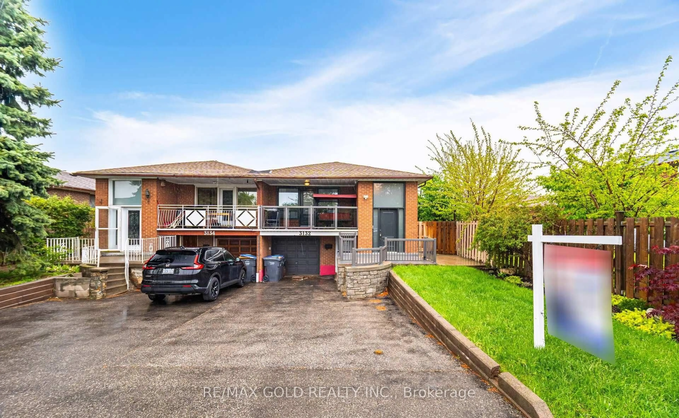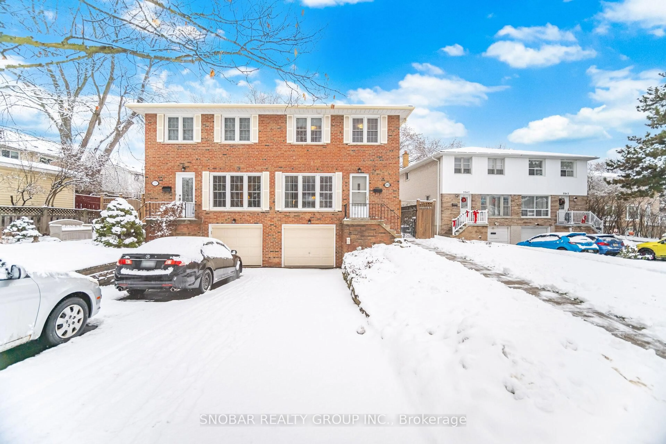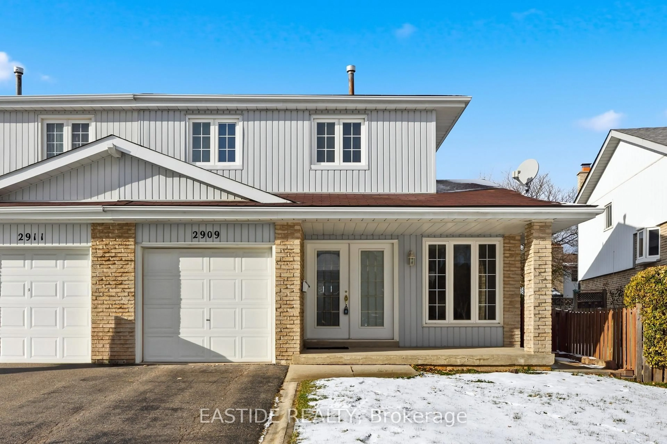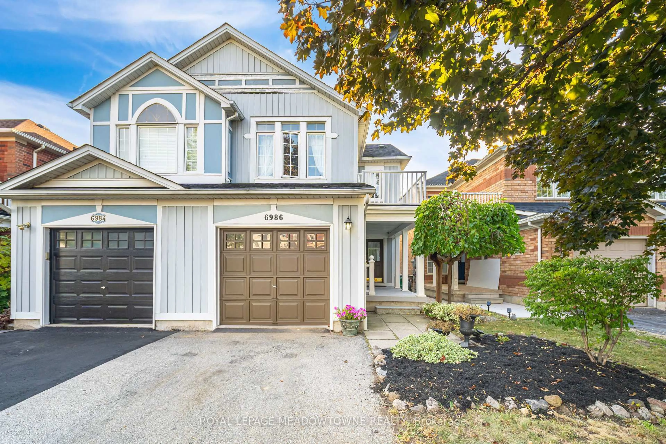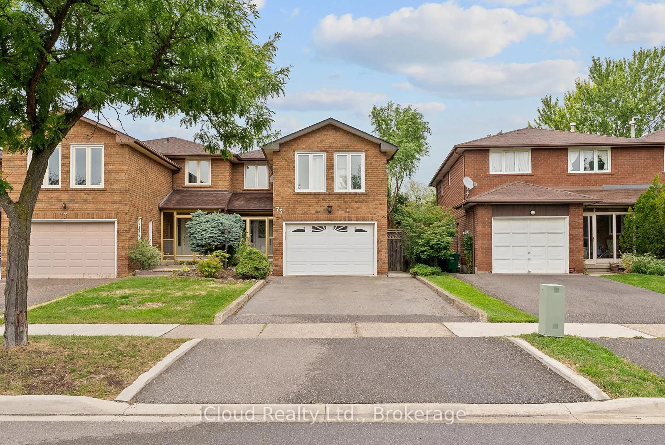This beautifully upgraded 3-bedroom semi-detached gem nestled in the heart of Mississauga's sought-after East Credit community. This stunning home features 1755 sq ft of above-grade living space (MPAC) with a thoughtfully finished basement, perfect for entertaining or relaxing. The bright and spacious open-concept main floor boasts modern laminate flooring, pot lights throughout, and a walkout to a cozy backyard deck, ideal for summer gatherings. The chef-inspired kitchen is equipped with stainless steel appliances, a stylish quartz waterfall island, and seamlessly connects to the dining area. Upstairs, you'll find a spacious primary suite with hardwood floors, a walk-in closet, and a luxurious ensuite bath. Two additional bedrooms offer ample natural light and upgraded closet organizers. Enjoy the convenience of main-level laundry and a recently renovated basement rec room complete with pot lights and laminate flooring. This home also features a built-in garage with 4-car driveway parking, and a charming brick exterior. Located near top-rated schools, a Golf course, Heartland Town Centre, parks, and major highways (403/401/407).
Inclusions: All Elfs, S/S Fridge, Stove, Range Hood, Washer and Dryer, Air Conditioner, Fireplace, Patio Furniture.
