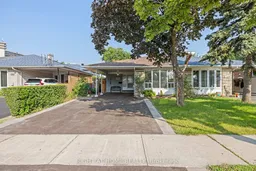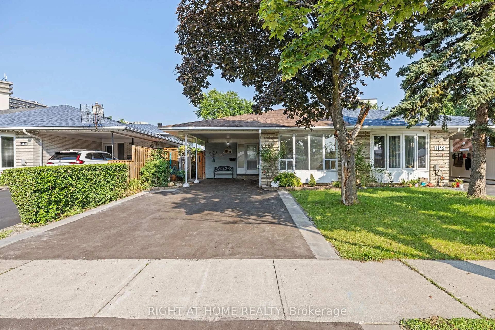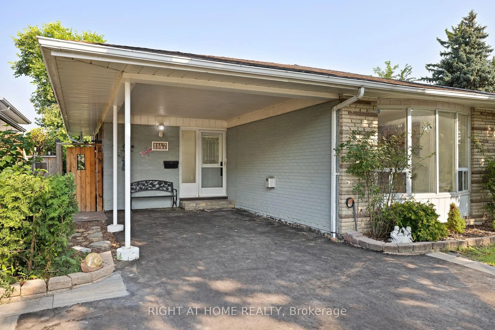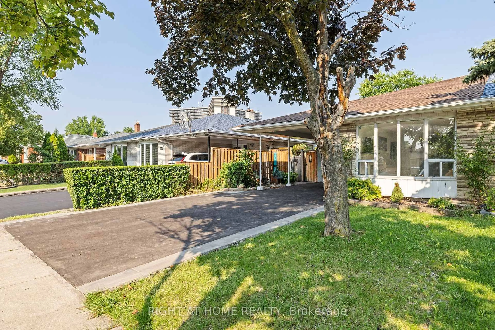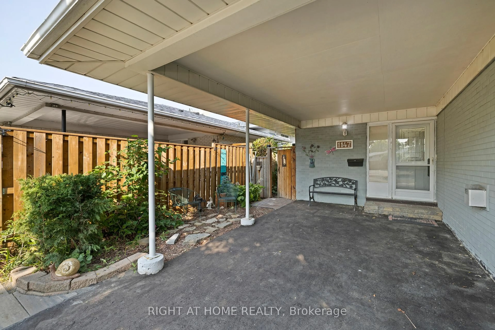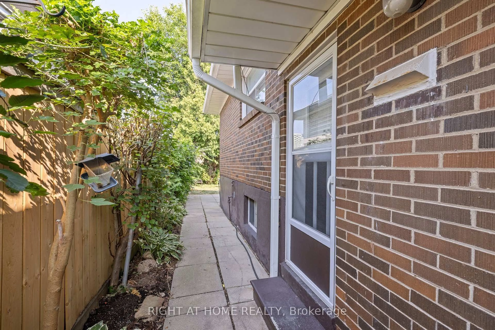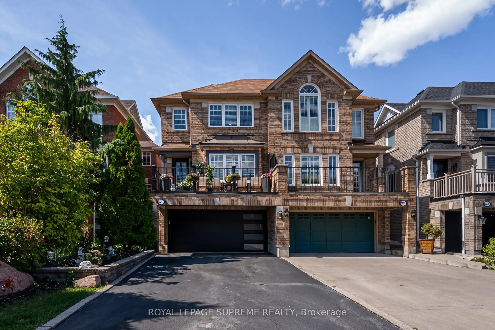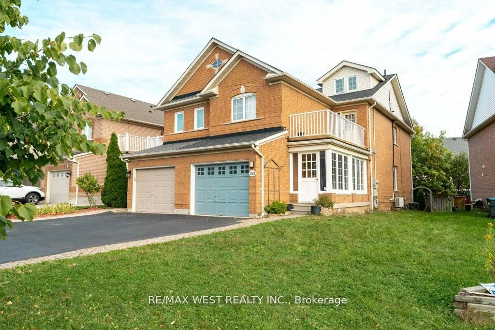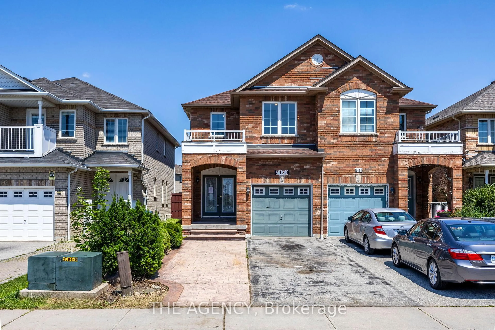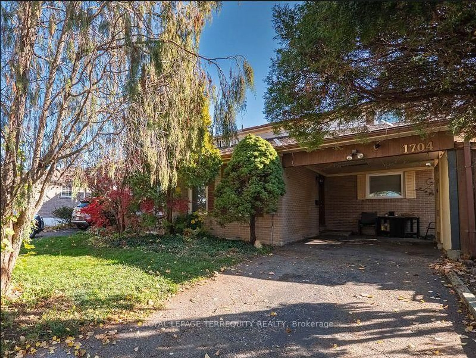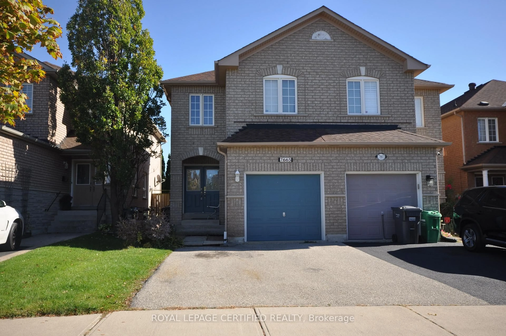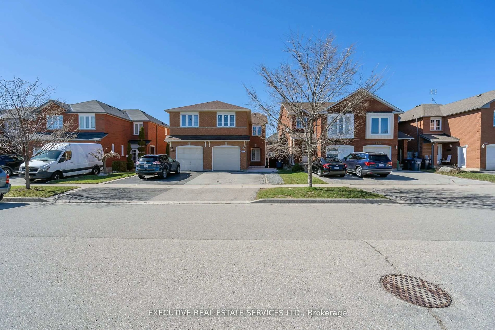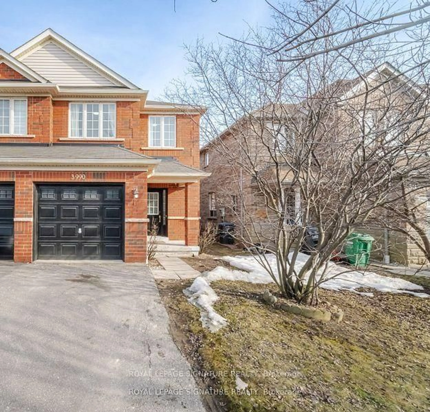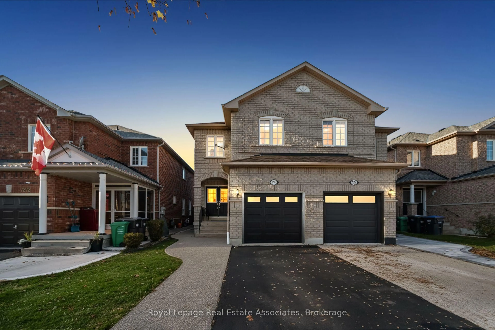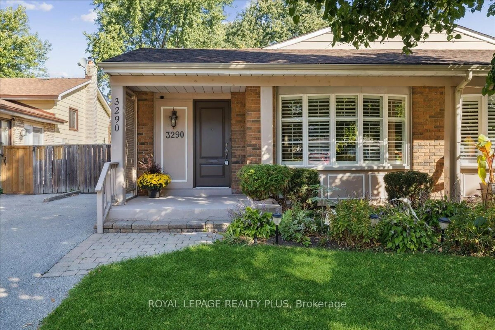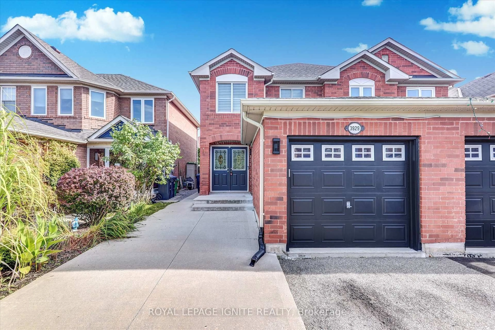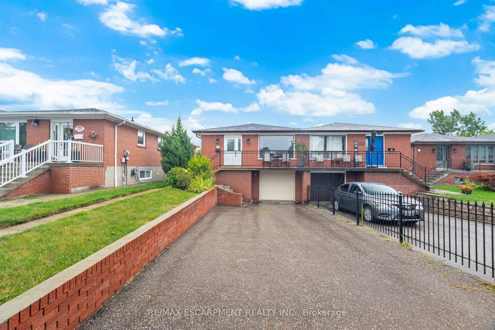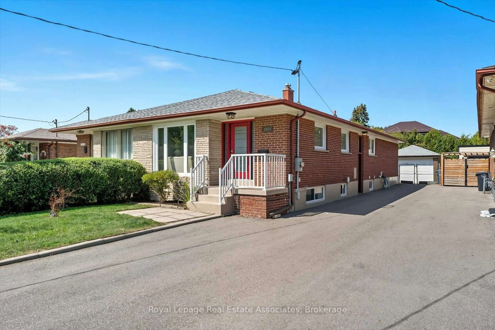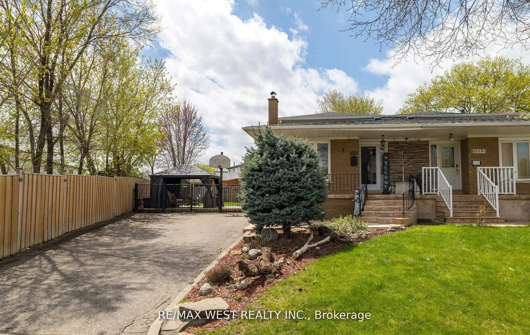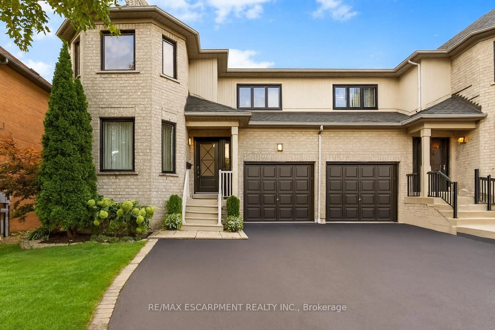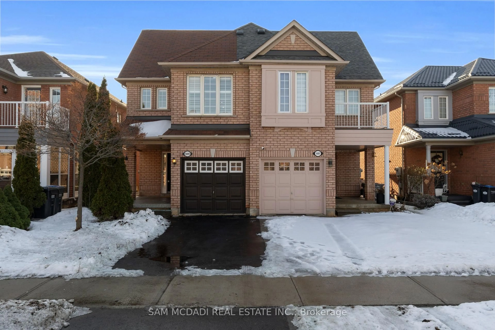1147 Saturnia Cres, Mississauga, Ontario L4Y 2M2
Contact us about this property
Highlights
Estimated valueThis is the price Wahi expects this property to sell for.
The calculation is powered by our Instant Home Value Estimate, which uses current market and property price trends to estimate your home’s value with a 90% accuracy rate.Not available
Price/Sqft$779/sqft
Monthly cost
Open Calculator
Description
Welcome to this newly renovated 3-level backsplit located in Applewood, one of Mississauga's most sought-after neighborhoods. This modern semi-detached home features 3 spacious bedrooms, brand new hardwood flooring, and fully updated bathrooms and kitchens perfectly blending comfort and contemporary style. Enjoy the bright, open-concept living and dining areas that flow effortlessly into a sleek, updated kitchen. A Washroom on each level and Pot lights throughout with upper and lower laundry perfect for separating living quarters if desired. The home also boasts a newly paved driveway and a convenient carport for ample parking. One of the standout features is the separate entrance to a fully finished basement, offering excellent income potential or a private space for extended family living. Whether you're looking to generate rental income or accommodate multi-generational living, this versatile layout has you covered. Situated on quiet and mature street, you're just minutes away from top schools, parks, shopping, public transit, and major highways. This move-in ready gem is a rare find, don't miss your chance to own a modern home with built-in flexibility and value!
Property Details
Interior
Features
Main Floor
Living
6.94 x 3.9hardwood floor / Bay Window
Dining
3.46 x 2.84hardwood floor / Pot Lights
Kitchen
4.51 x 3.12hardwood floor / Granite Counter
Exterior
Features
Parking
Garage spaces 2
Garage type Carport
Other parking spaces 2
Total parking spaces 4
Property History
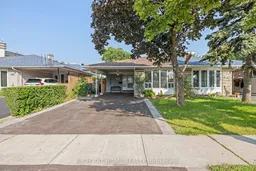 39
39