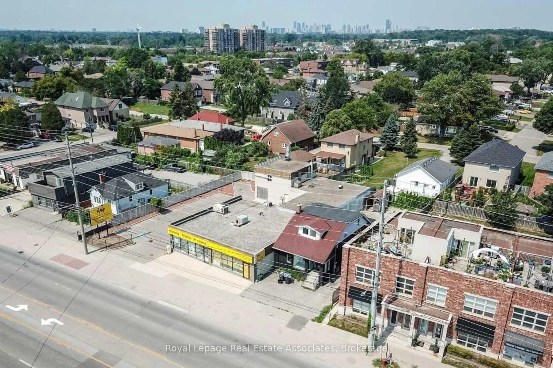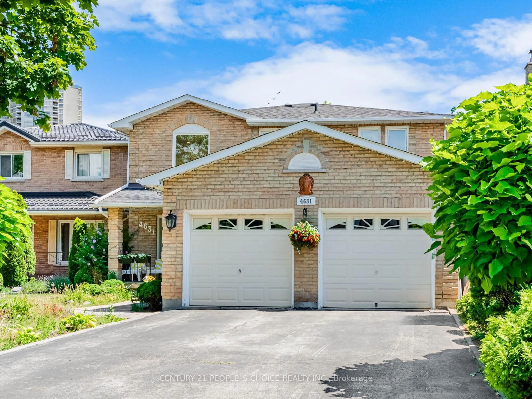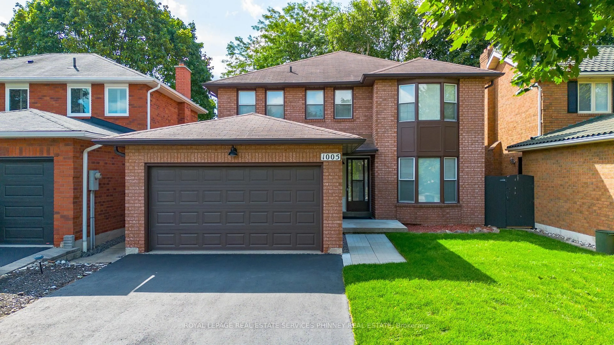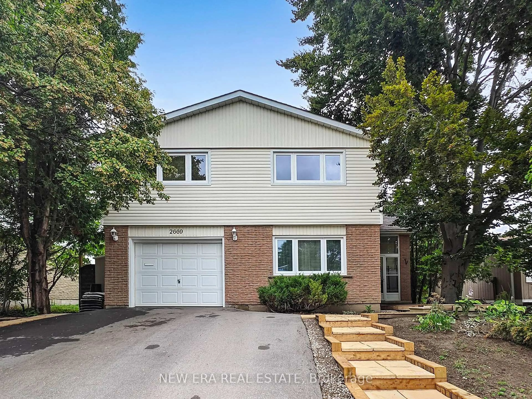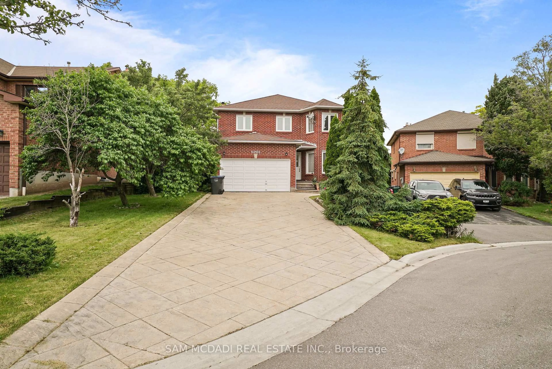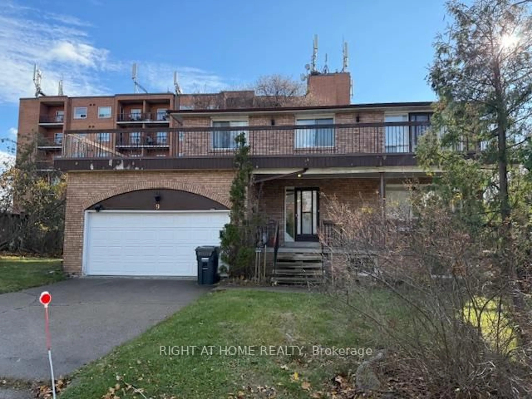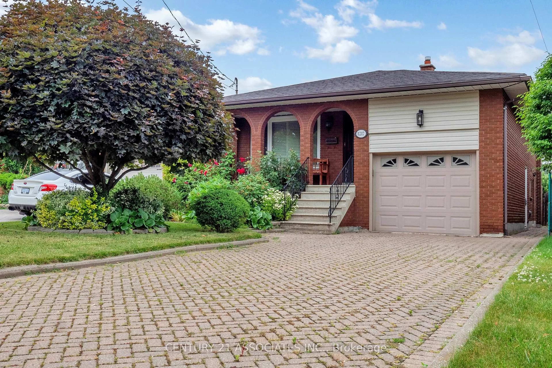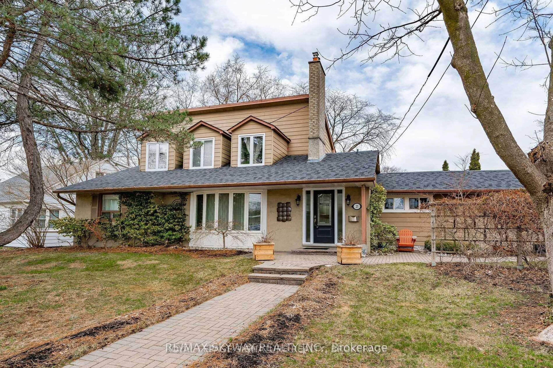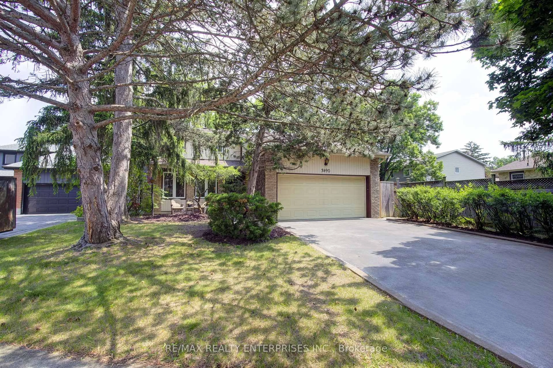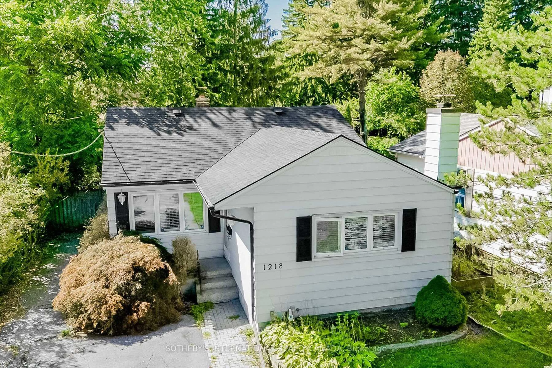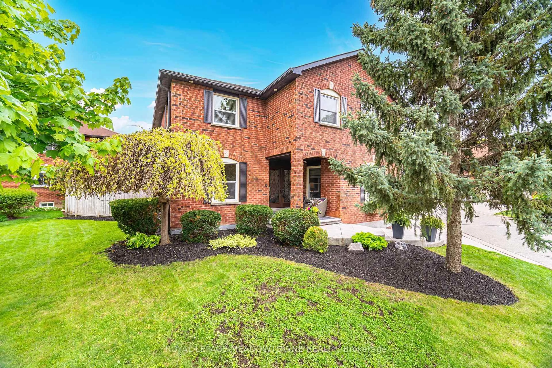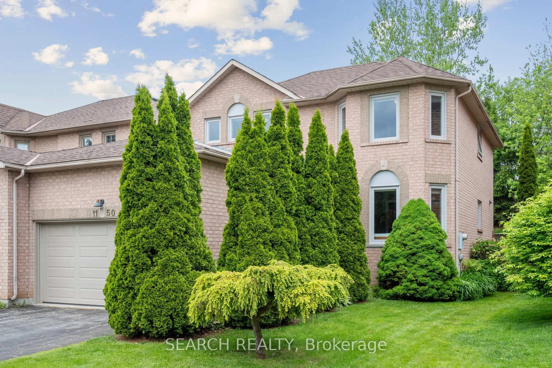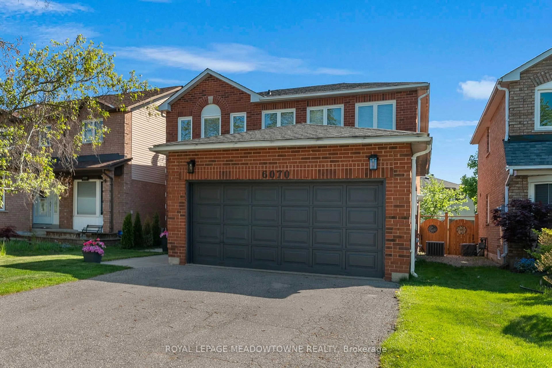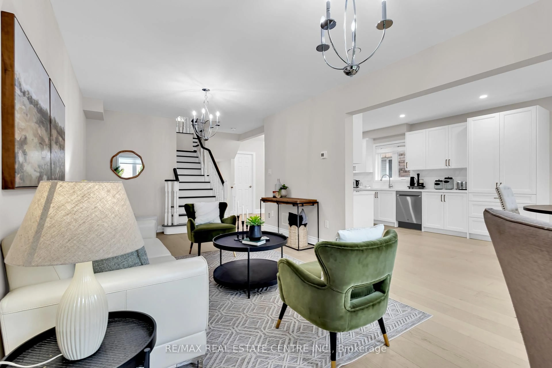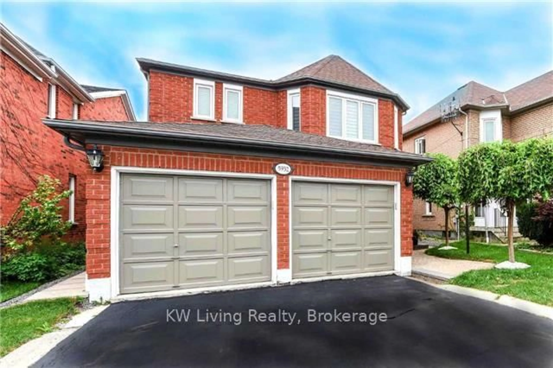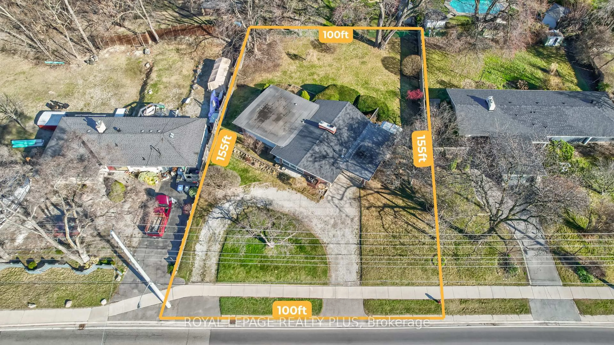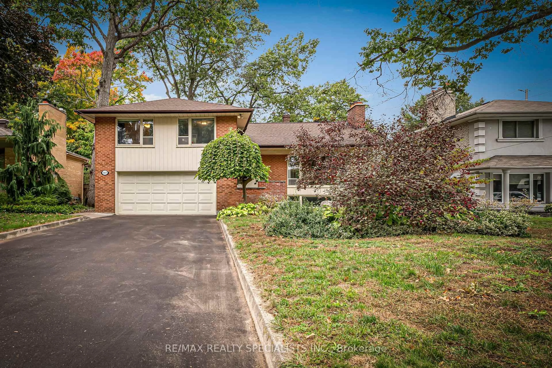This stand-out, all-brick detached home is on a quiet street in one of Mississauga's most family-friendly neighbourhoods. With 4 large bedrooms, 3.5 bathrooms, and 3396 sq ft of total living space (including the finished basement), there's lots of room for a growing family. This home has been cared for by the same owners for over 30 years and is full of charm and warmth. As you walk in, you'll notice the spacious front foyer and handy interior access to the garage. The home features a calm, natural colour palette throughout, and all rooms above ground were painted in 2023/24. One of the highlights is the cozy family room with a classic brick fireplace. The owners love sitting in the morning sunlight on the front porch and enjoying a coffee, overlooking the front garden. The beautiful backyard widens to 50 feet across the rear lot line and features a lovely perennial oasis. This neighbourhood has a strong community feel, with friendly long-time residents and young families. Kids play outside on this quiet street - check out the neighbours basketball nets at the curb! You're just a short walk to Lifetime Fitness, which offers an incredible three stories of active options, as well as an outdoor pool and childcare while you exercise. Nearby parks have pickleball courts, soccer fields, and baseball diamonds. Erin Mills Twin Arenas and the Erin Mills bike trails are also just around the corner. Commuting is easy with quick access to Highway 403, and the QEW and 407 are just minutes away. Plus, there are plenty of nearby grocery stores (Costco, Longos), big box shops, and everyday conveniences. Don't miss your chance to live in a spacious, well-maintained home in a truly special neighbourhood. This one has that it factor!
Inclusions: Full list on Schedule C. Roof shingles '21, windows '17, most S/S kitchen appliances '19, washer and dryer '20,
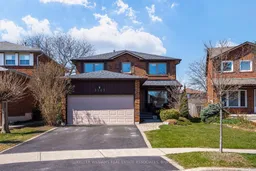 49
49


