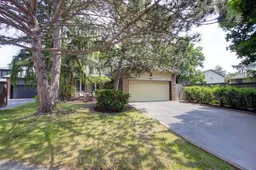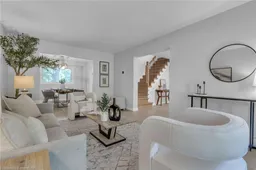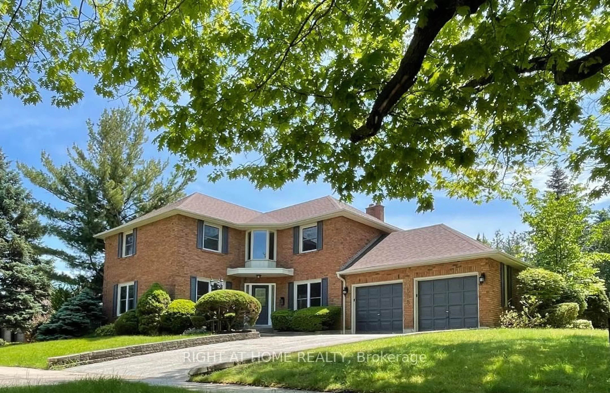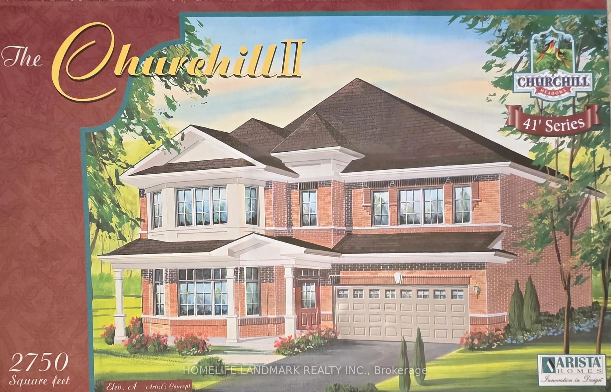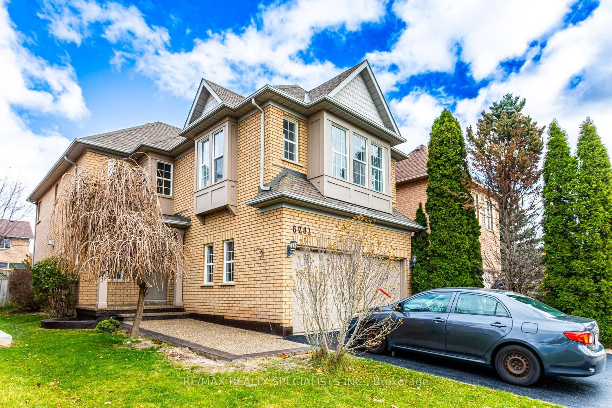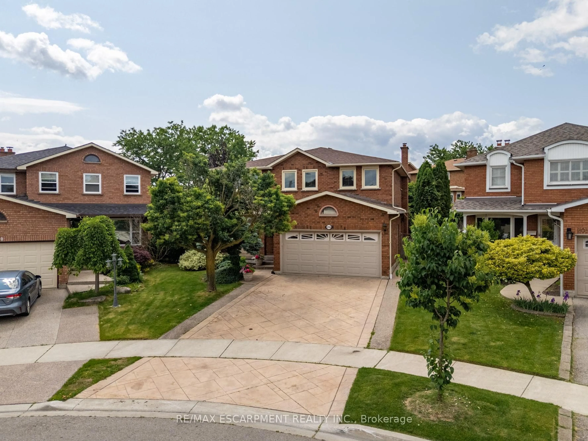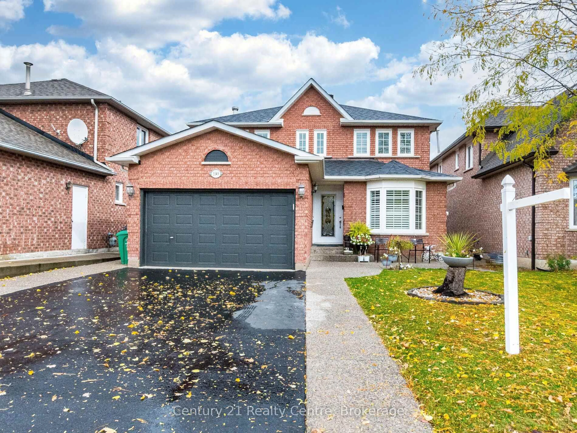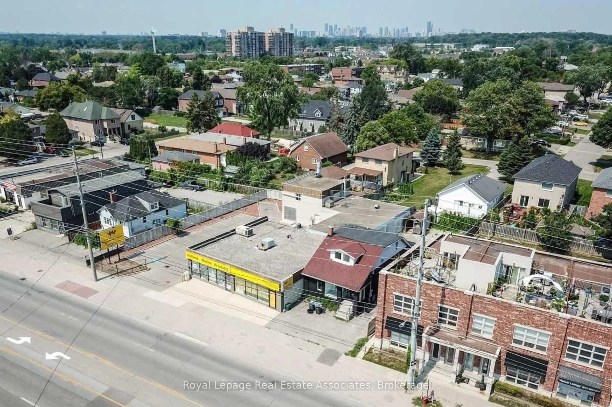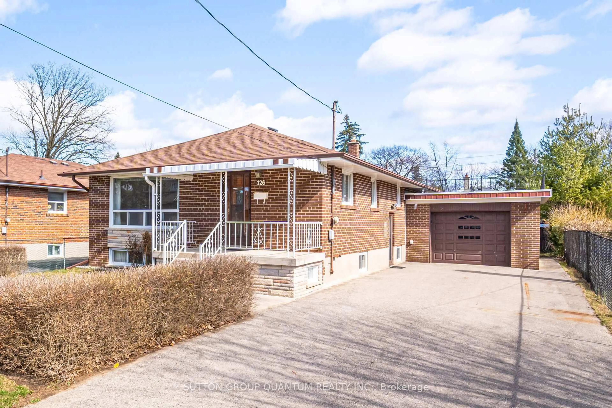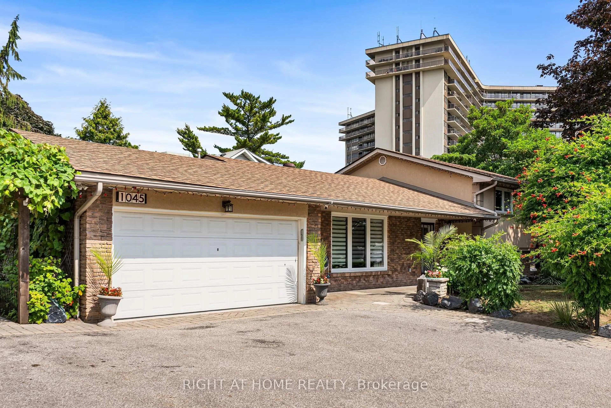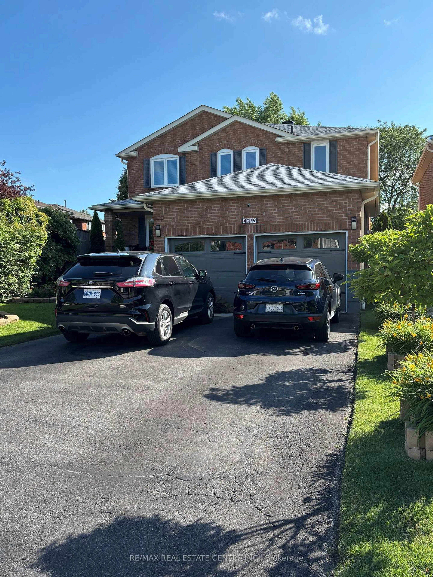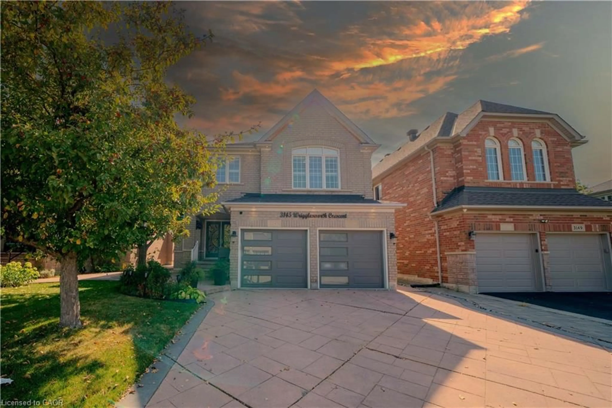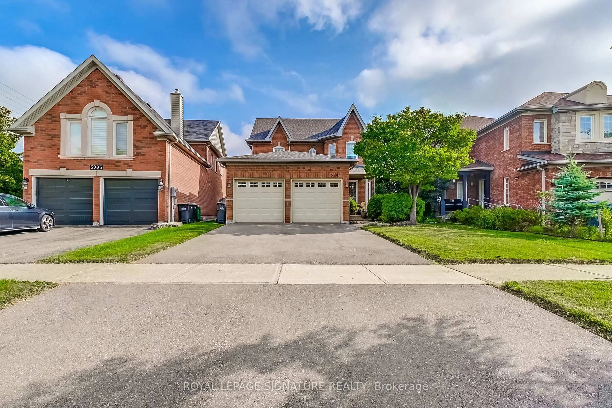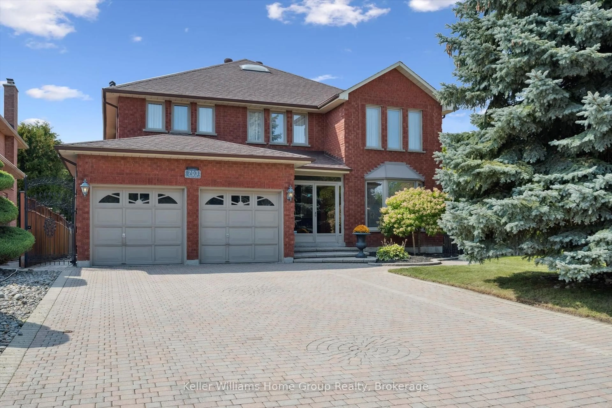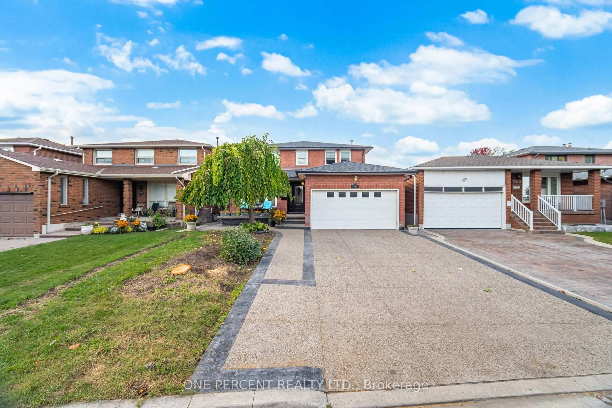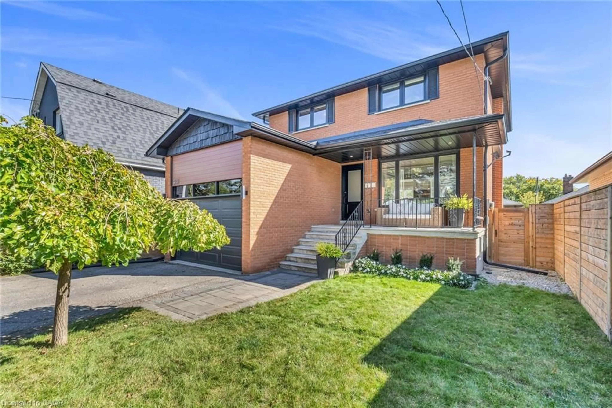Welcome to Pitch Pine Cres, a beautifully renovated family home nestled on a quiet, tree-lined street in the prestigious Erin Mills community. This exceptional 4-bedroom, 3-bathroom residence offers over 2,000 square feet of thoughtfully designed living space on an expansive 54ft x 183ft (*irreg) lot, one of the largest and most unique in the area. Step inside and you will immediately notice the modern upgrades throughout. The main floor features all-new engineered hardwood floors, newly refinished staircase, and a bright, inviting layout. A formal living room and dining room provide elegant entertaining space, while the cozy family room, complete with a wood-burning fireplace and sliding glass doors to the backyard, is perfect for relaxed evenings with loved ones. The fully renovated kitchen is a chefs dream, featuring quartz countertops, pot lights, new LG stainless steel appliances and a large picture window overlooking the beautiful backyard. Upstairs, you will find spacious bedrooms with double closets and large windows that fill the rooms with natural light. The primary suite includes a generous walk-in closet and a private 4-piece ensuite bathroom. This home is thoughtfully designed for everyday living. The finished basement offers additional space for entertaining or relaxing, featuring a wet bar and a large storage area. The private backyard is a true highlight of this property, offering over 180-foot depth rarely found in the area, surrounded with mature trees and lush greenery, making this backyard a rare and valuable extension of your living space. Located just minutes from Credit Valley Hospital, major highways (403 and QEW), Erindale GO Station, parks, and top-rated schools, this home offers a rare opportunity to own a meticulously updated property on a premium lot in one of Mississauga's desirable neighbourhoods.
Inclusions: Refrigerator (2025), range oven (2025), dishwasher (2025), washer/dryer, all electrical light fixtures, all window coverings, HVAC system.
