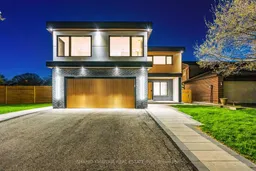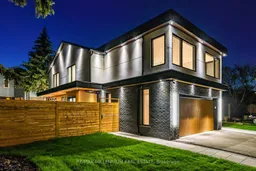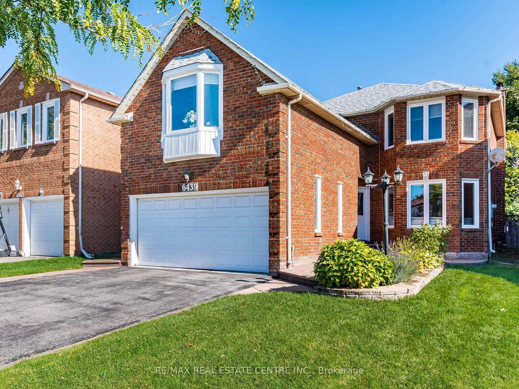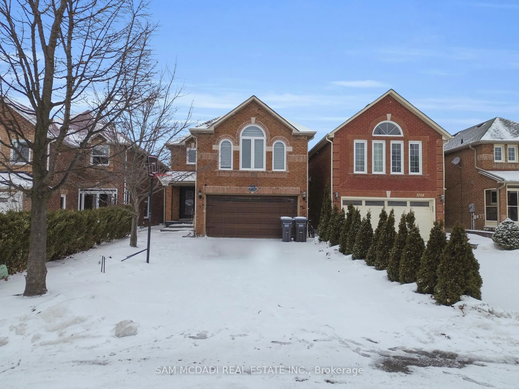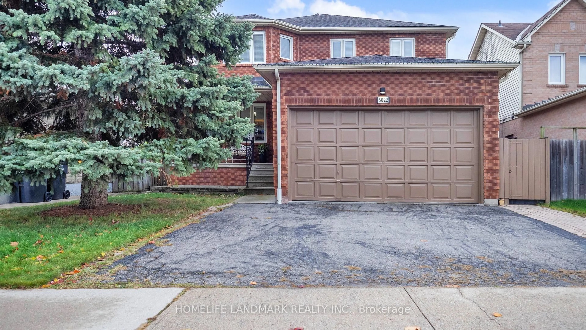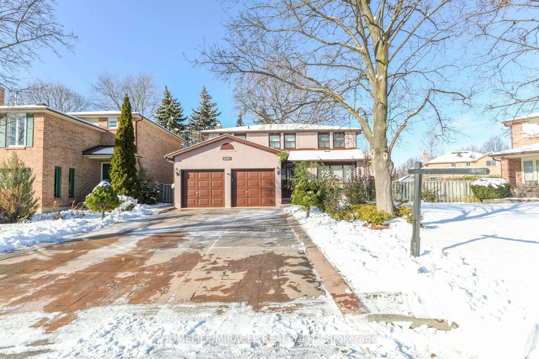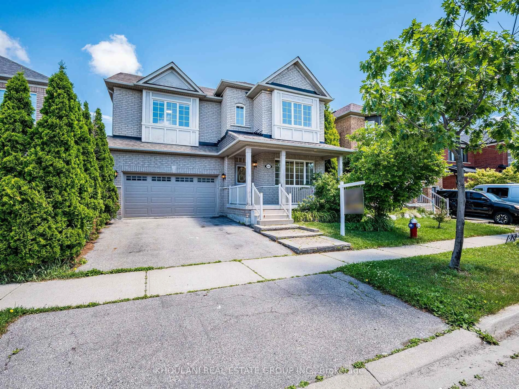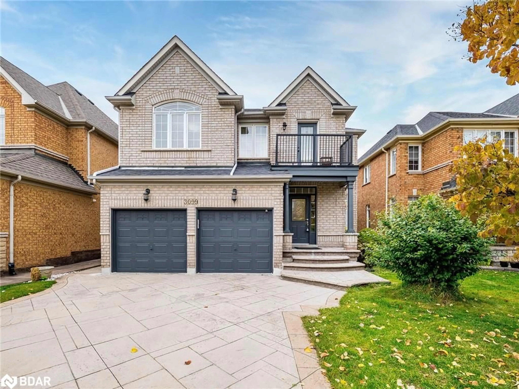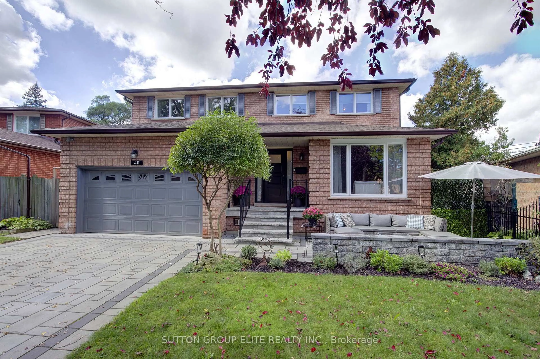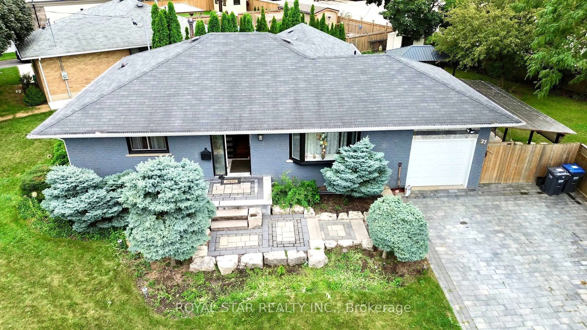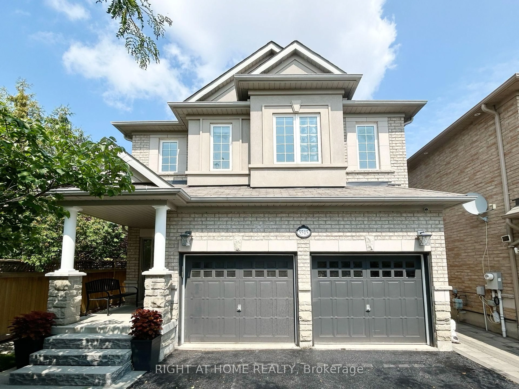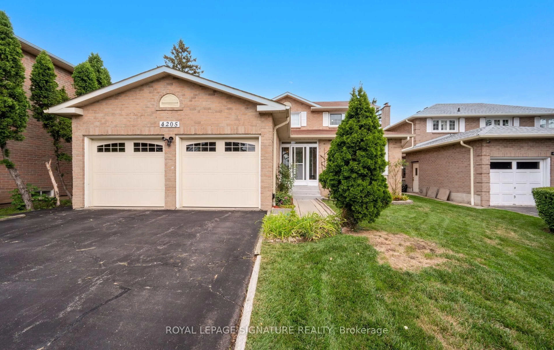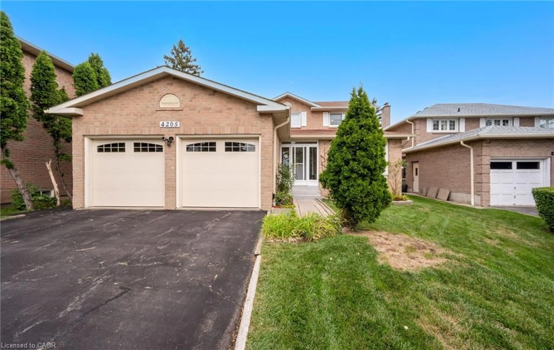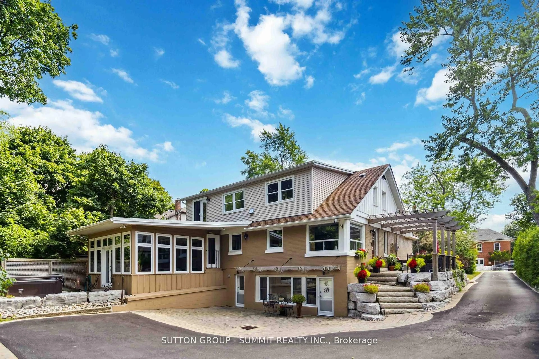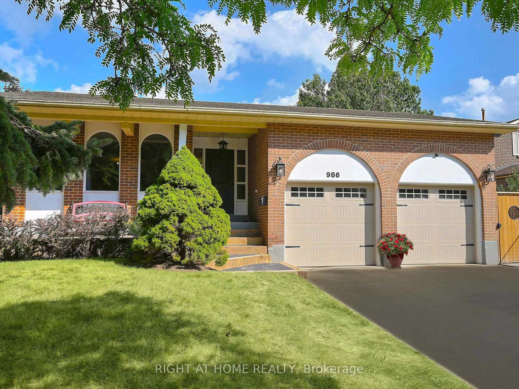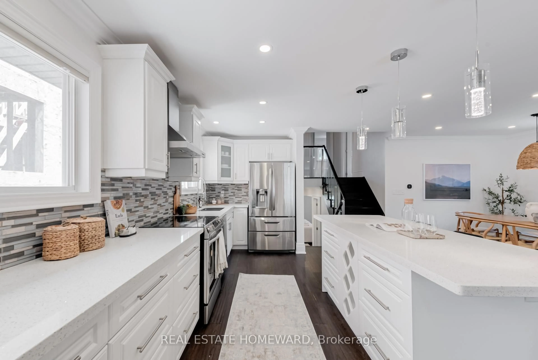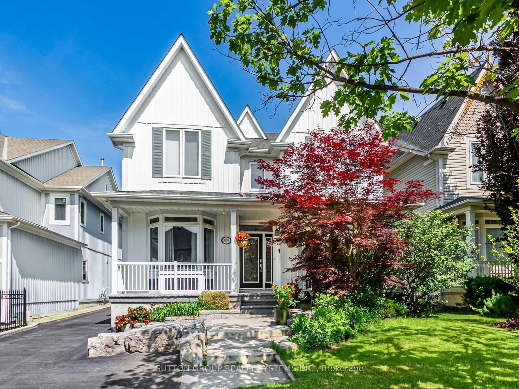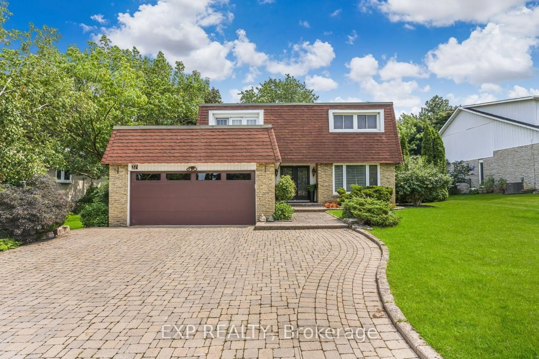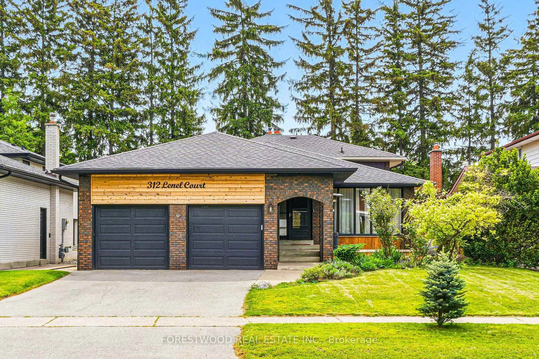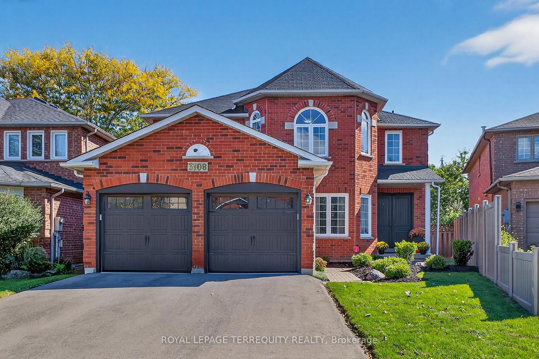Welcome To 2893 Folkway Drive Where Luxury Meets Elegance. Discover This Exceptional Family Home Nestled On A Premium 70ft Pie Shaped Lot In Posh Neighbourhood Of Erin Mills. Modern Stucco Elevation & A Beautiful Landscaped Entrance Leads You To Over 4,500 sqft. Of Refined Living Space* This Home Combines High-End Designer Finishes With Thoughtful Functionality, All While Embracing A Serene, Nature-Inspired Setting. Ideally Situated Near Top-Rated Schools, Scenic Parks And Trails, Shopping Destinations, And Major Highways, This Residence Offers The Perfect Blend Of Upscale Living And Everyday Convenience, Blending Luxury With Practical Family Living. The Open-Concept Floorplan Features Hardwood Floor, Custom Millwork, Built-In Speakers, Heated Porcelain Flooring In Washrooms & Kitchen. Stellar Gourmet Chef Kitchen With Premium JennAir Built-In Appliances, Quartz Waterfall Island, Glass Wine Cellar, Sleek Custom Cabinetry To Show Off Your Culinary Skills* Enjoy Your Summer Bbq's And Entertain Your Guests In The Huge Sized Private Backyard*Upstairs Boasts 5 Spacious Bedrooms With 4 Washrooms Including A Serene Primary Retreat With Spa-Style Ensuite, Deep Soaker Tub, Glass Shower, And A Professionally Finished Walk-In Closet* Designer Washrooms Showcase Upscale Fixtures, Custom Vanities, And Custom Tile Finishes* 2nd & 3rd Bedrooms With Accent Panelled Walls & Each With Its Own Ensuites* Convenient 2nd Flr Laundry* Professionally Finished, Legal Walk-Up Basement With Private Entrance Offers An Open Concept Living Room, 2nd Kitchen, 2 Spacious Bedrooms, Office, 2 Full Washrooms & 2nd Laundry Serves As Excellent Rental Potential Or Ideal For In-Laws*Interlocked Wraparound Walkway, New Fence And A Wide Driveway With Parking For 3 Cars Plus A 2-Car Garage, Along With 60 AMPS EV Charger Outlet.Major Systems Including Heating, Cooling, Plumbing, Ducting, And Insulation Have Been Upgraded For Enhanced Comfort, Efficiency, And Long-Term Reliability. Make This Home Yours*
Inclusions: Custom Built-In Fridge, Heavy Duty Custom OTR , Built-In Custom Dishwasher, S/S Built in JennAir Oven , Built-in Microwave, S/S Built-In Coffee Machine , Washer/Dryer, All Custom Elf's, Light Fixtures, Basement Appliances Including SS D/D Fridge, Oven, Stove, OTR, Washer/Dryer, 2 Hot Water Tanks (owned)
