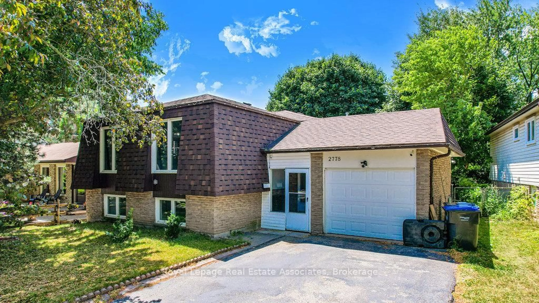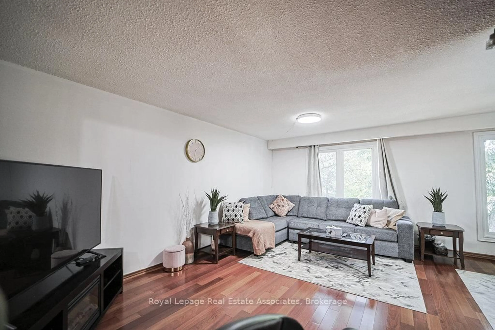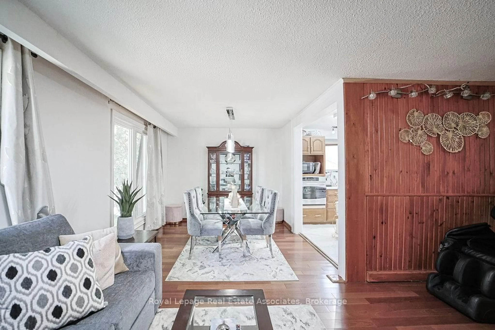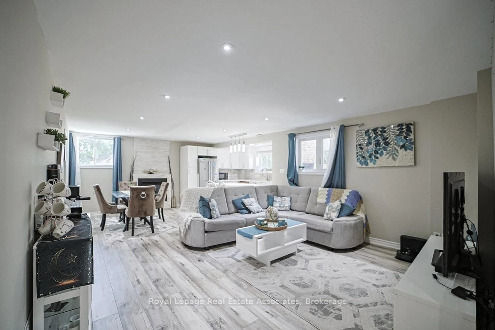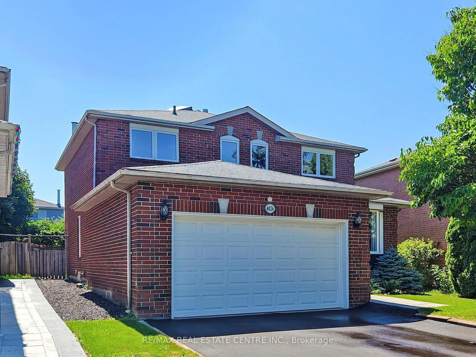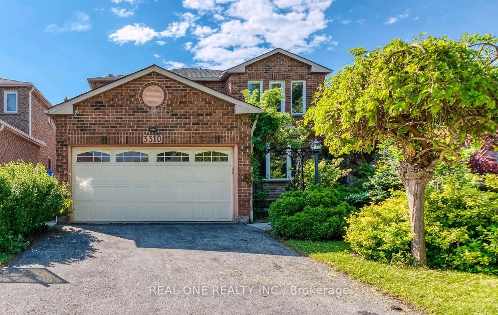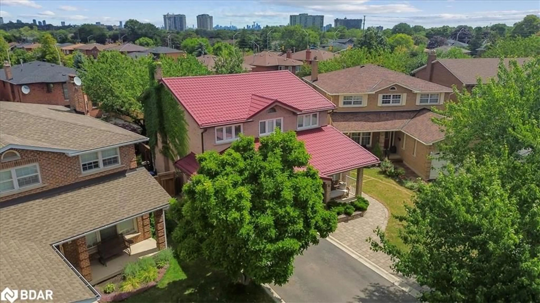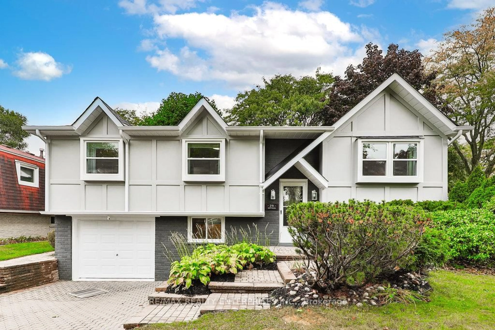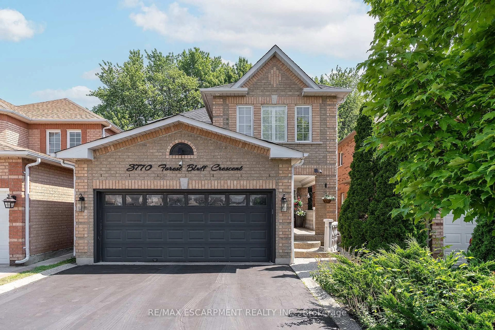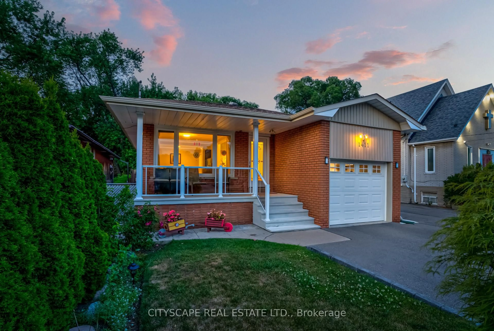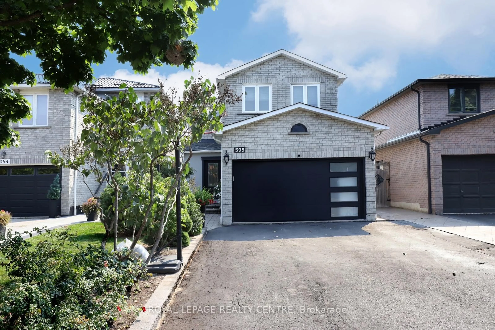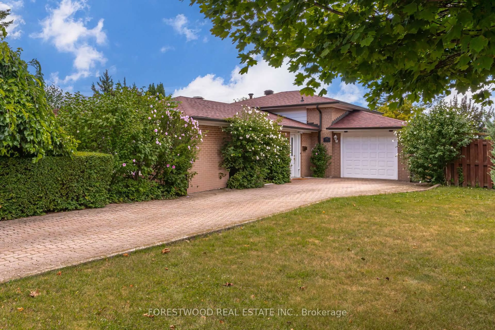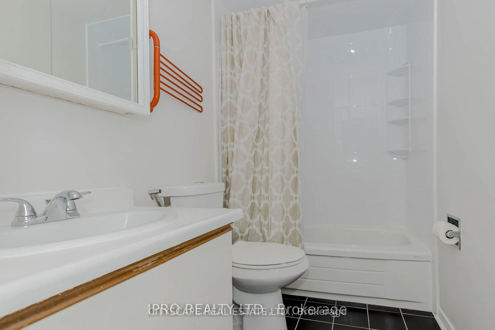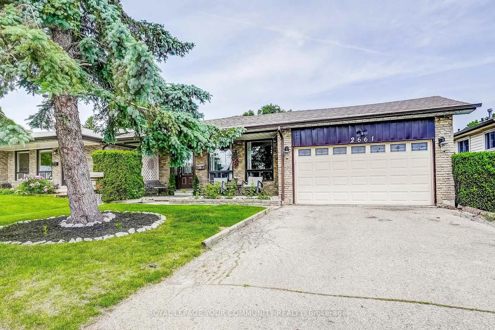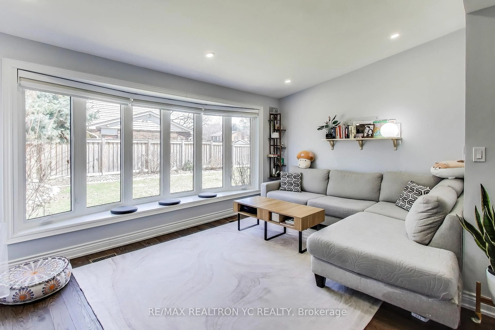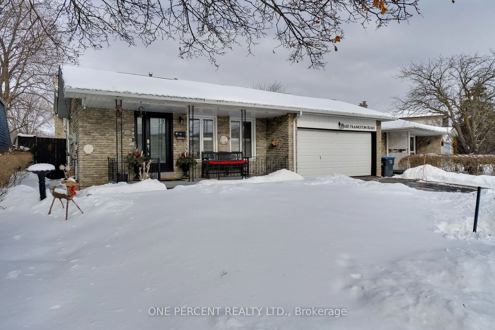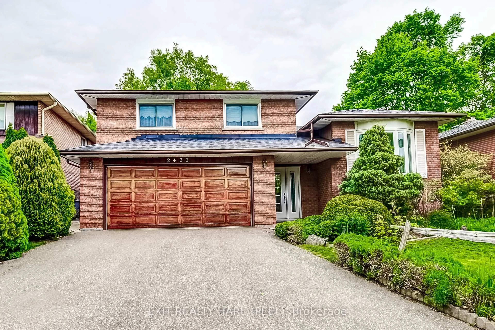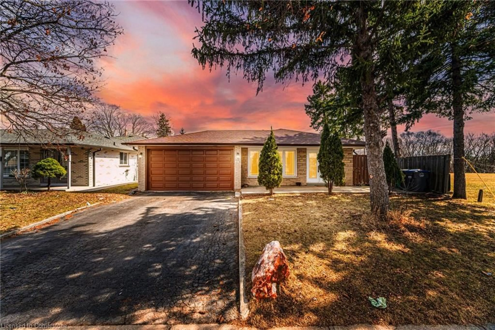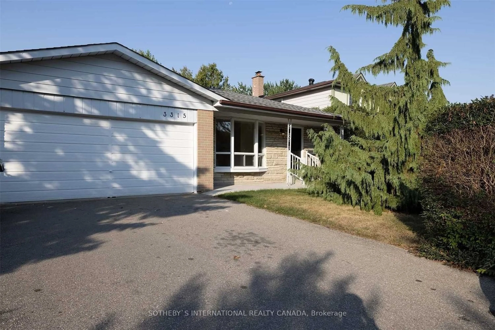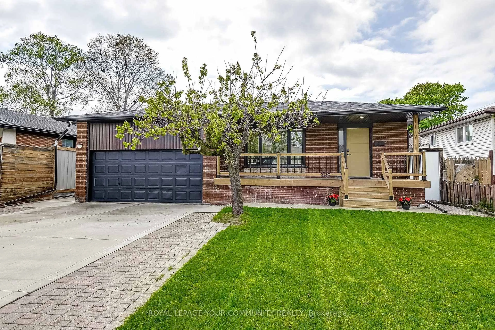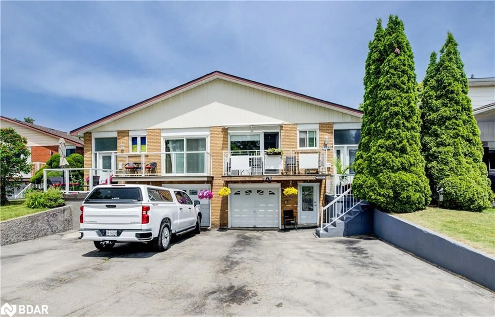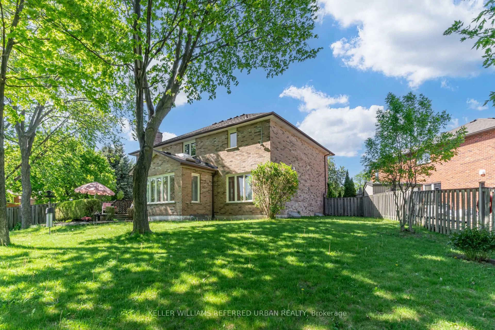2778 Council Ring Rd, Mississauga, Ontario L5L 1V5
Contact us about this property
Highlights
Estimated valueThis is the price Wahi expects this property to sell for.
The calculation is powered by our Instant Home Value Estimate, which uses current market and property price trends to estimate your home’s value with a 90% accuracy rate.Not available
Price/Sqft$1,064/sqft
Monthly cost
Open Calculator

Curious about what homes are selling for in this area?
Get a report on comparable homes with helpful insights and trends.
+17
Properties sold*
$1.3M
Median sold price*
*Based on last 30 days
Description
Beautifully updated 3+3 bedroom detached home nestled in a mature, tree-lined neighbourhood! This spacious, carpet-free property features a bright main floor with 3 bedrooms, 2 modern washrooms, and a well-appointed kitchen filled with natural light. The fully finished lower level offers 3 additional bedrooms, 2 washrooms, its own laundry, and flexible living space perfect for extended family or future rental potential. Enjoy summer evenings in the expansive backyard, complete with a large deck, a versatile office space, and a handy shed. Recent upgrades include an owned water heater (2025), furnace (2022), and AC (2022), ensuring peace of mind. Ideally located just steps from shops, highways, the UTM campus, parks, and everyday amenities. Don't miss this exceptional opportunity!
Property Details
Interior
Features
Main Floor
Dining
2.58 x 2.81Hardwood Floor
Kitchen
2.34 x 4.09Ceramic Floor / Backsplash
Br
3.82 x 4.79Hardwood Floor
2nd Br
4.96 x 2.97Laminate
Exterior
Features
Parking
Garage spaces 1
Garage type Attached
Other parking spaces 4
Total parking spaces 5
Property History
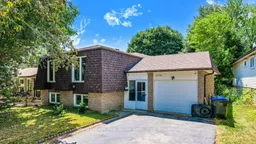 46
46