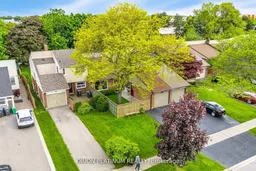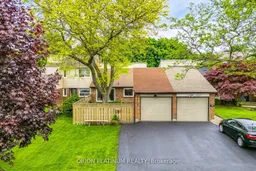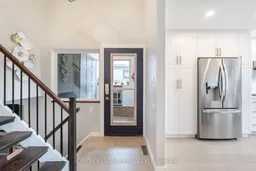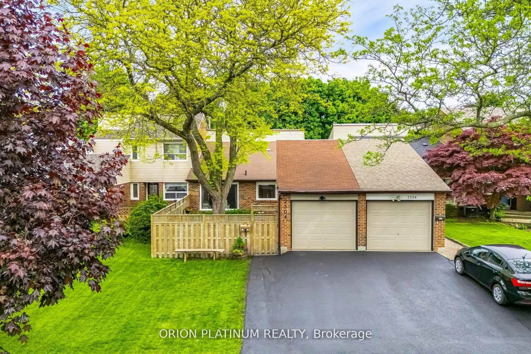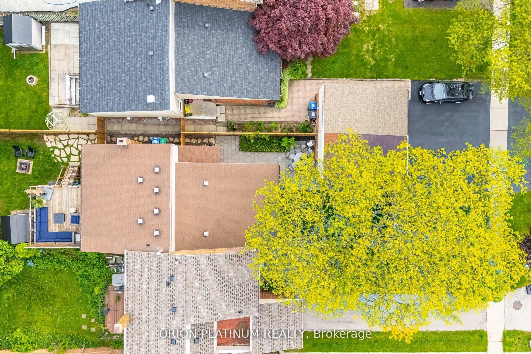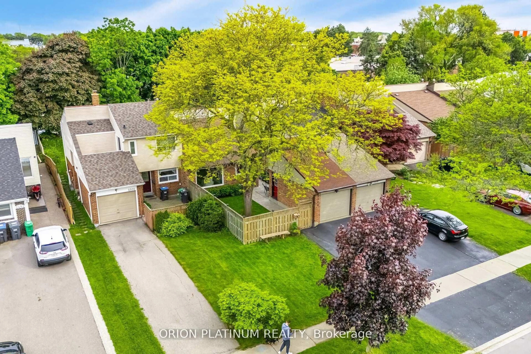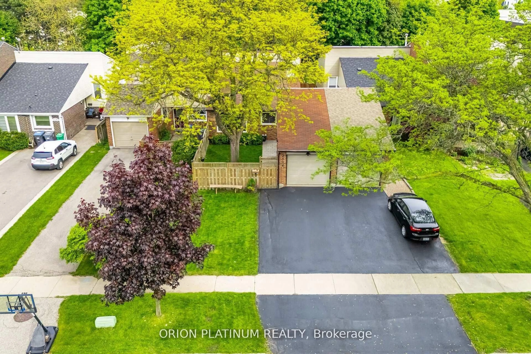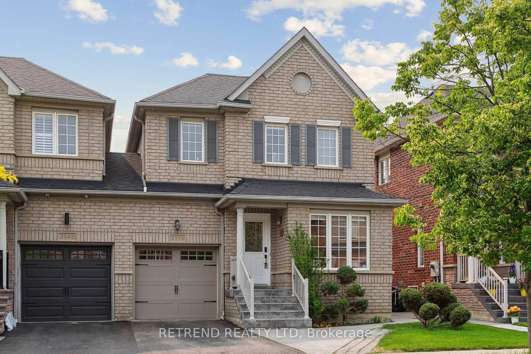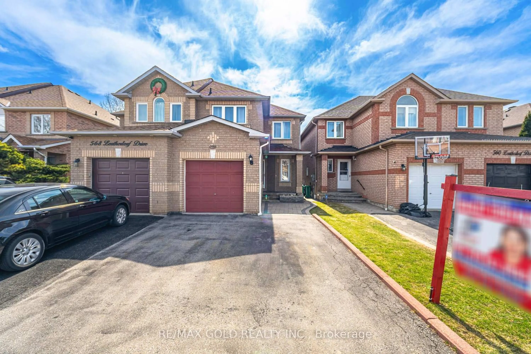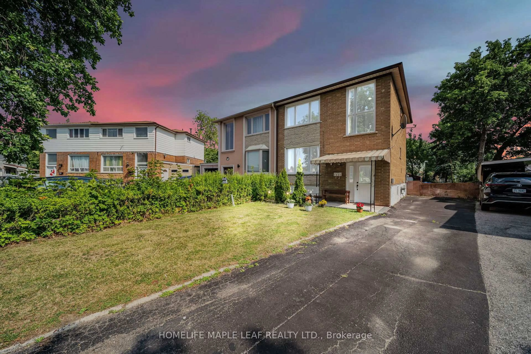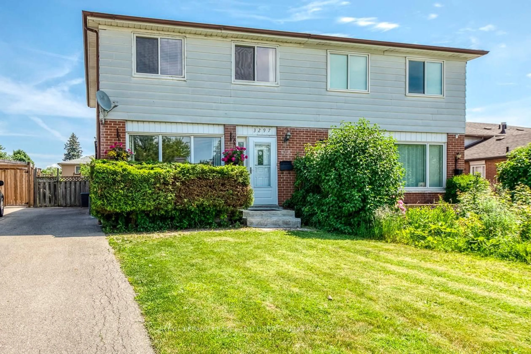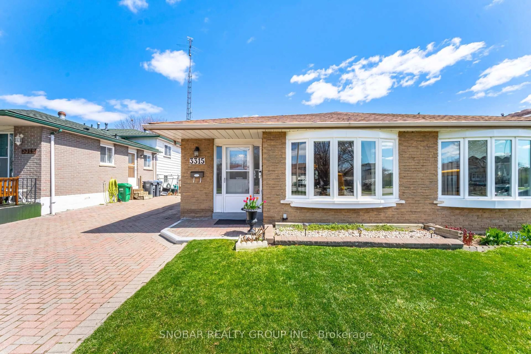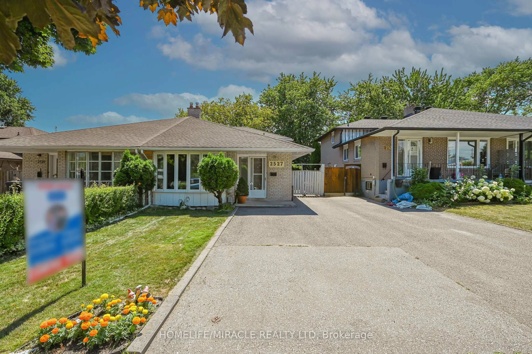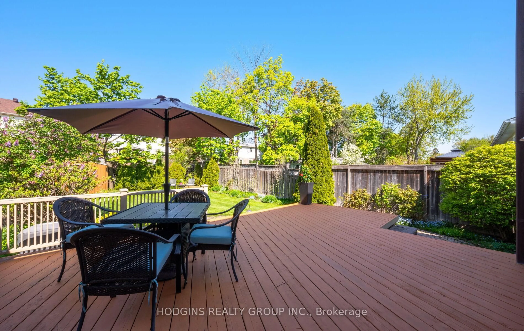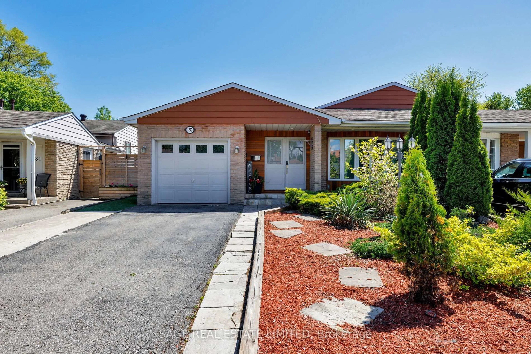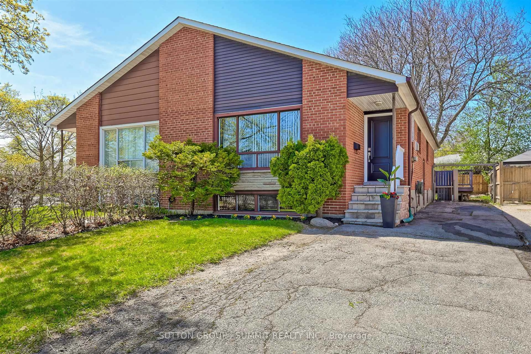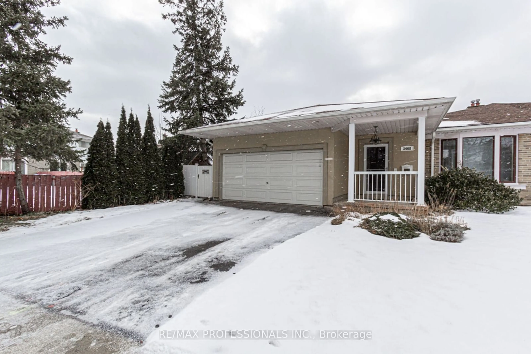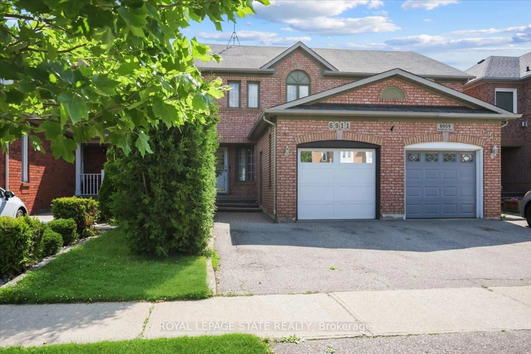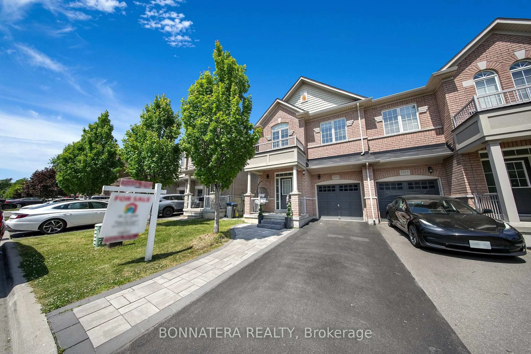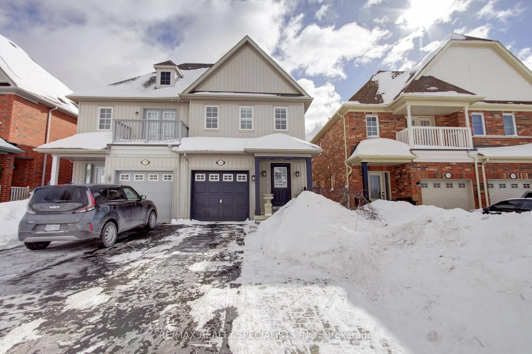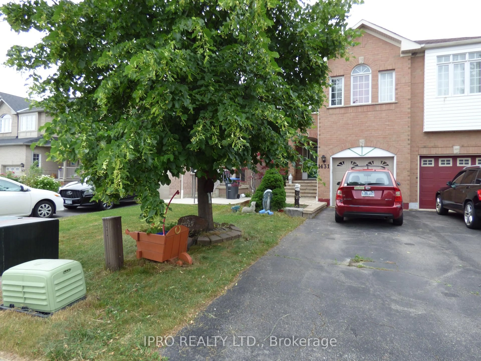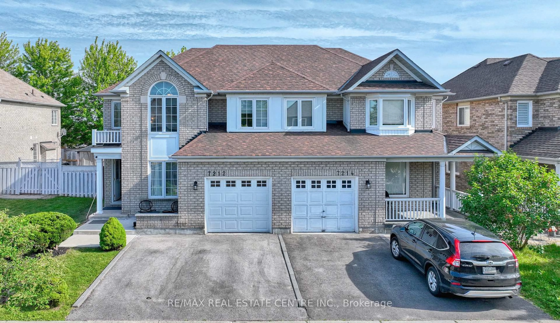2504 Mainroyal St, Mississauga, Ontario L5L 1C9
Contact us about this property
Highlights
Estimated valueThis is the price Wahi expects this property to sell for.
The calculation is powered by our Instant Home Value Estimate, which uses current market and property price trends to estimate your home’s value with a 90% accuracy rate.Not available
Price/Sqft$788/sqft
Monthly cost
Open Calculator

Curious about what homes are selling for in this area?
Get a report on comparable homes with helpful insights and trends.
*Based on last 30 days
Description
Welcome to 2504 Mainroyal Street, a beautifully upgraded 3+1 bedroom, 3-bathroom semi-detached home located in the heart of Erin Mills. This move-in-ready property offers beautifully finished space, featuring a spacious backyard with a large deck, a very rare fenced front yard, and a fully finished basement. This showstopper kitchen was custom-built in 2021 and includes floor-to-ceiling cabinetry, an extra-deep fridge, gas stove, and a striking quartz waterfall countertop and backsplash. Additional highlights include custom PAX cabinetry with integrated lighting in the bedroom and foyer (2024), a new furnace (2021), furnace humidifier(2023) , appliances and front door (2021), garage door (2021), side fence (2025) , and a sealed driveway (2025) . The front walkway was also updated in 2020. Located in a family-friendly neighborhood with mature trees, this home is within walking distance to top-rated schools, Erindale Park, and the Sawmill Valley Trail. Enjoy easy access to Erin Mills Town Centre, Credit Valley Hospital, shopping, dining, and major highways including the 403, 407, and QEW. This is a rare opportunity to own a meticulously maintained home in one of Mississauga's most desirable communities. Book your showing today.
Property Details
Interior
Features
Main Floor
Living
4.62 x 3.5hardwood floor / Combined W/Dining / Large Window
Dining
3.5 x 2.76hardwood floor / Combined W/Living / Open Concept
Kitchen
4.78 x 2.56Tile Floor / Stainless Steel Appl / Window
Exterior
Features
Parking
Garage spaces 1
Garage type Detached
Other parking spaces 2
Total parking spaces 3
Property History
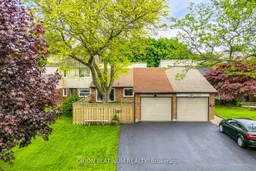 50
50