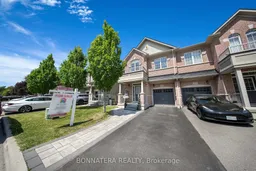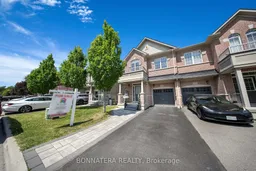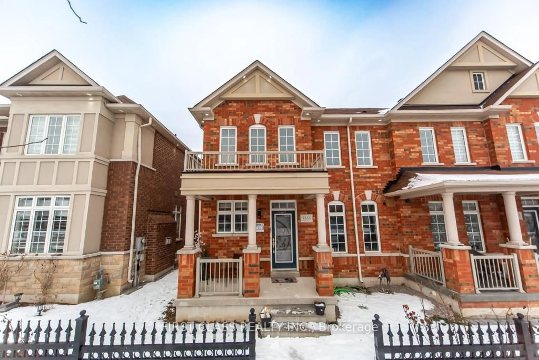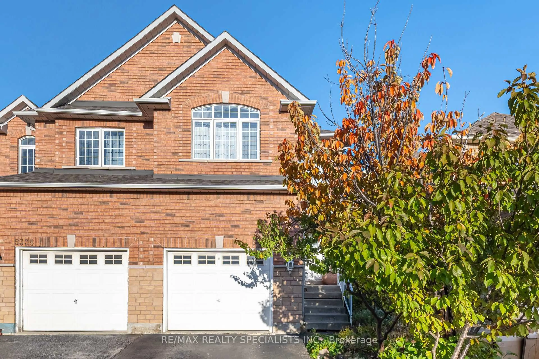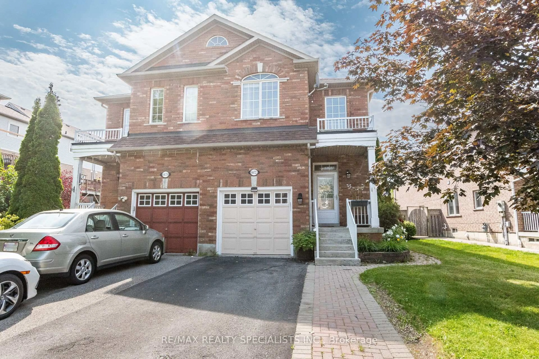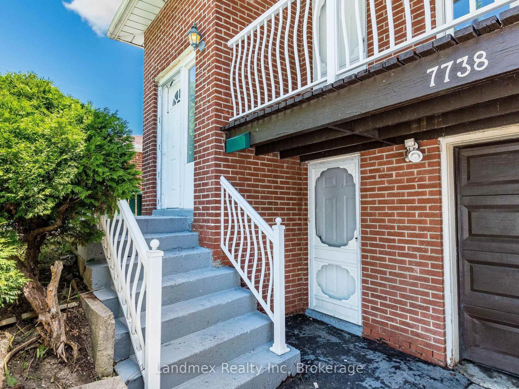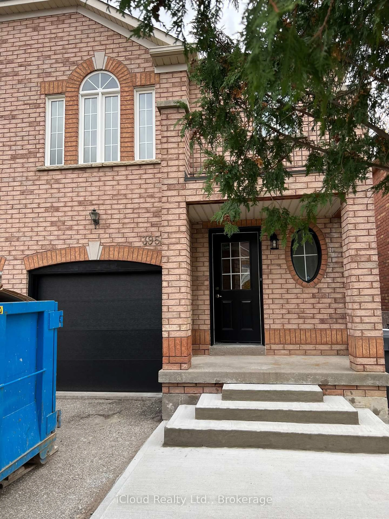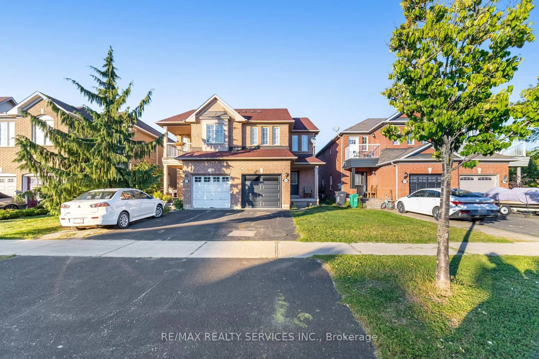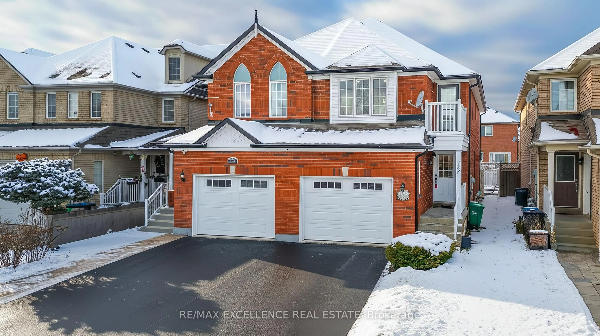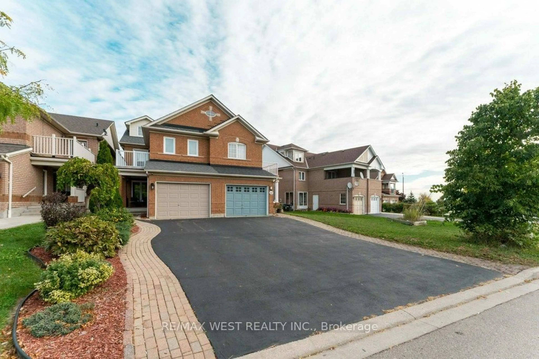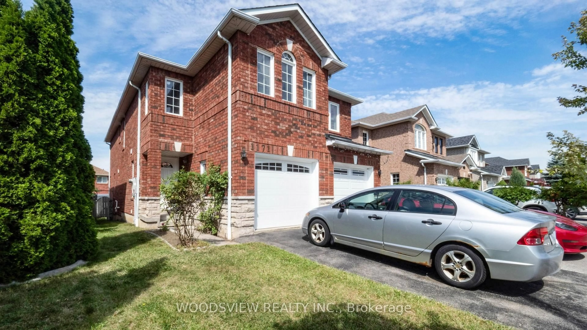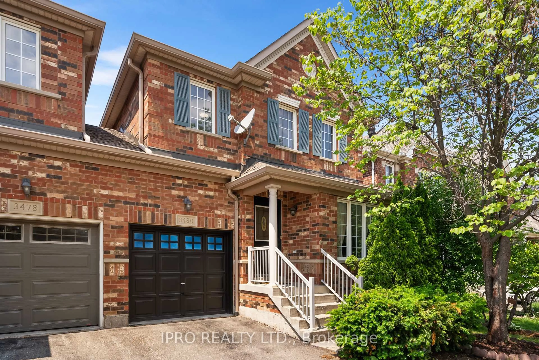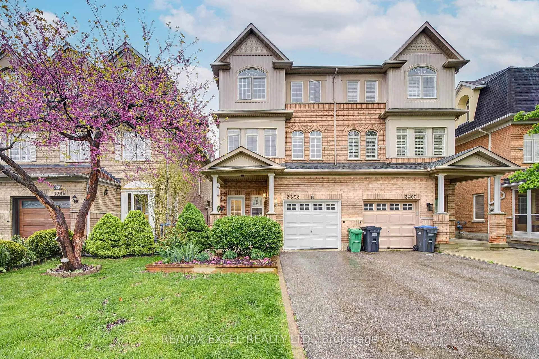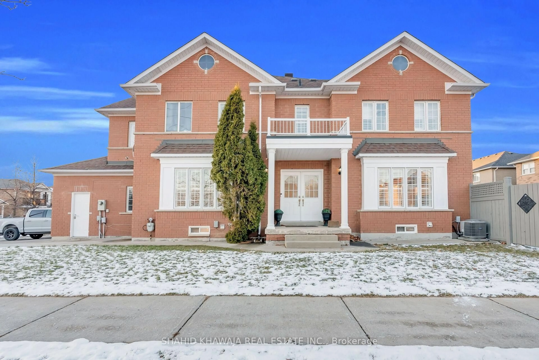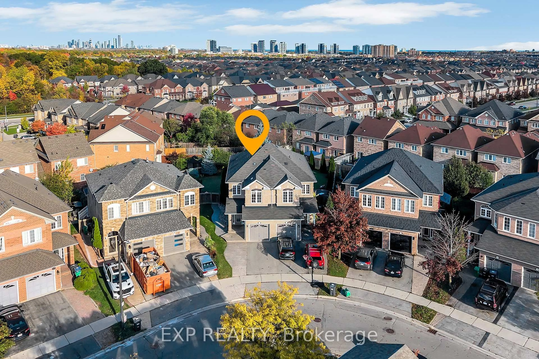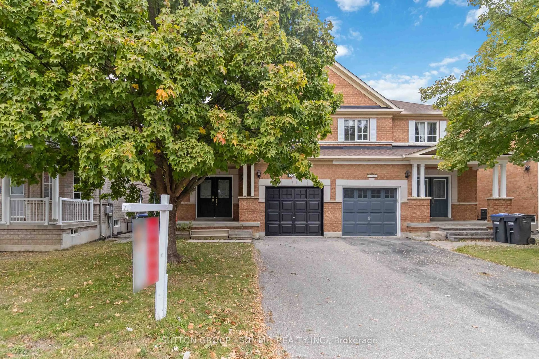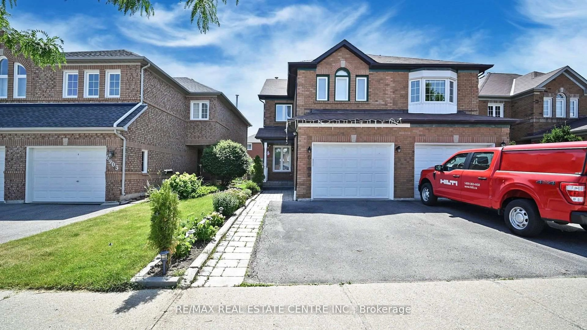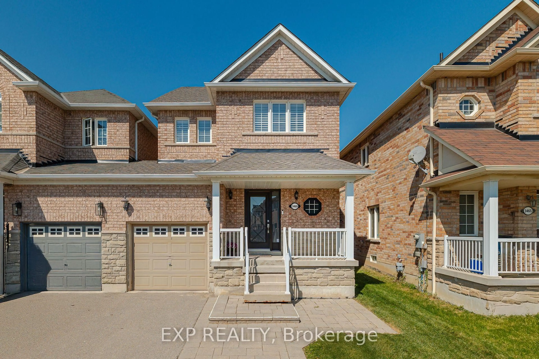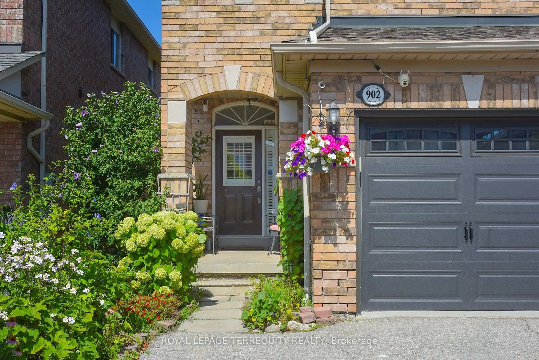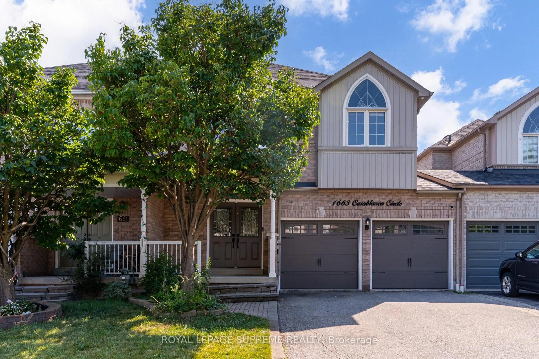Stunning 4-Bedroom 3 bathroom Semi-Detached home with great curb appeal, all-brick and nestled in the heart of the highly desirable Churchill Meadows community. This spacious home offers an exceptional blend of comfort and style, featuring soaring 9-foot ceilings, an abundance of natural light, and elegant crown molding throughout. The modern kitchen is a chefs delight, showcasing stainless steel appliances, granite countertops, upgraded cabinetry, Indoor and outdoor pot lights Automated home wth most of the lights controlled with Alexa. The open-concept living and dining areas are both bright and welcoming, enhanced by large windows that create a warm and airy ambiance, perfect for everyday living and entertaining. The full, unfinished basement presents a blank canvas, offering endless potential to customize to your needs, whether envisioning an in-law suite, a private basement apartment, or a personalized extension of your living space. A separate entrance may also be possible, adding both versatility and value. Enjoy the convenience of not having a sidewalk on your driveway and the extended interlocking adding an extra parking spot. Ideally situated just minutes from top-rated schools, Erin Mills Town Centre, Highway 403, and the Churchill Meadows Community Centre, this home provides unparalleled convenience with access to a variety of restaurants, shops, and amenities. Move-in ready and thoughtfully appointed, this property offers an exceptional opportunity to live in one of Mississauga's most sought-after neighborhoods.
Inclusions: Stainless steel fridge, stove, dishwasher, over-the-range microwave, existing upgraded light fixtures, garage door opener with remote control, washer, dryer, existing blinds and/or window coverings, Outdoor Gazebo, Ecobee Thermostat
