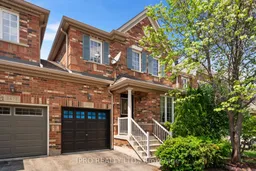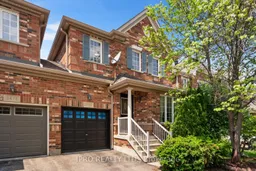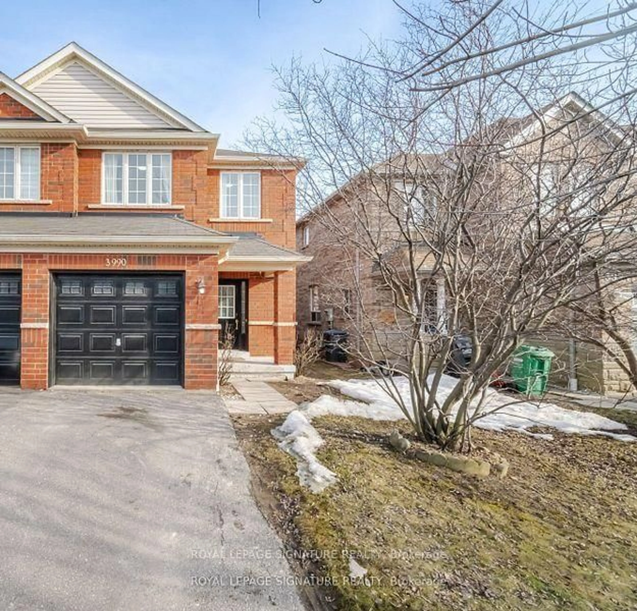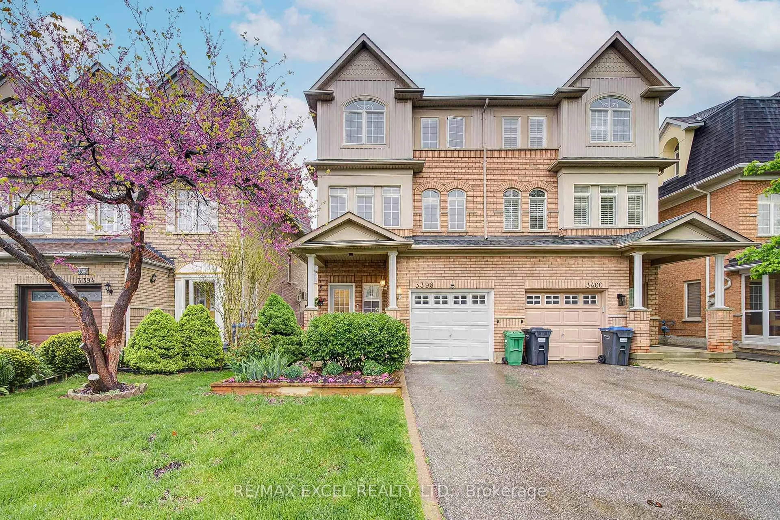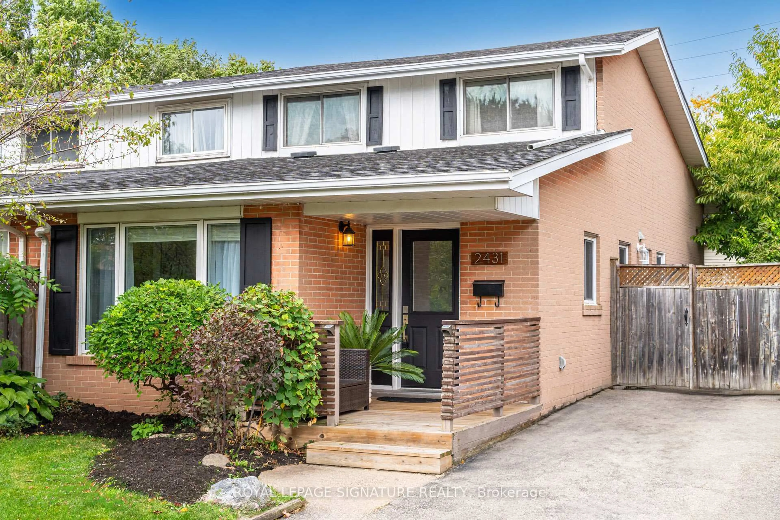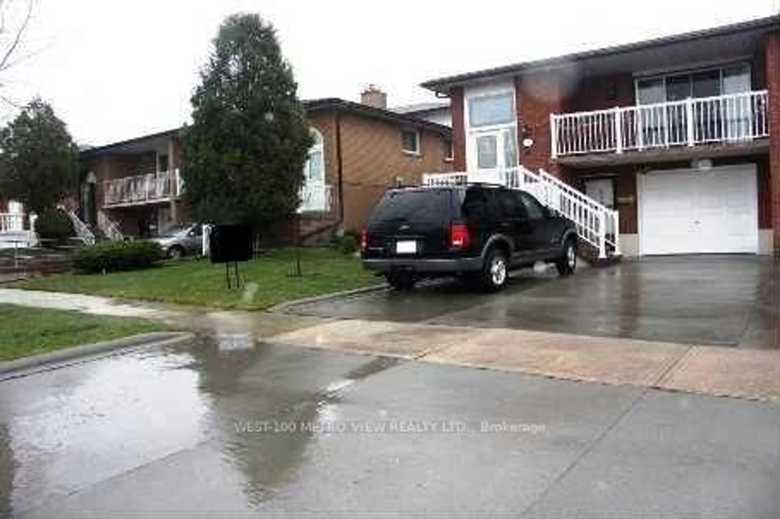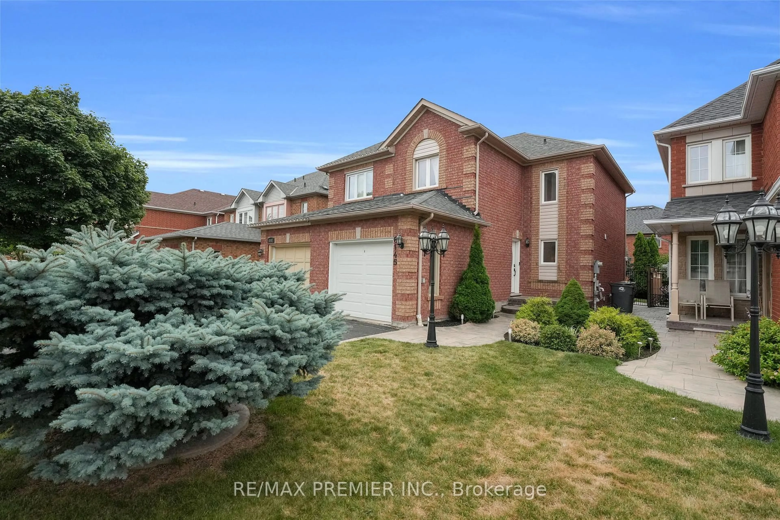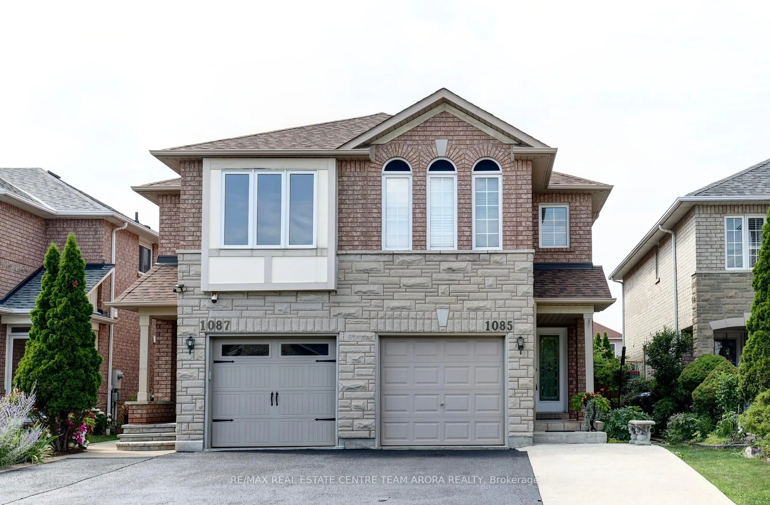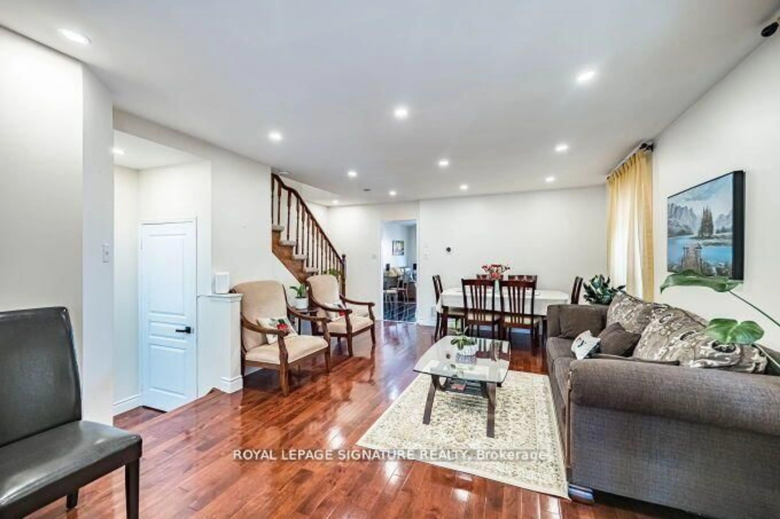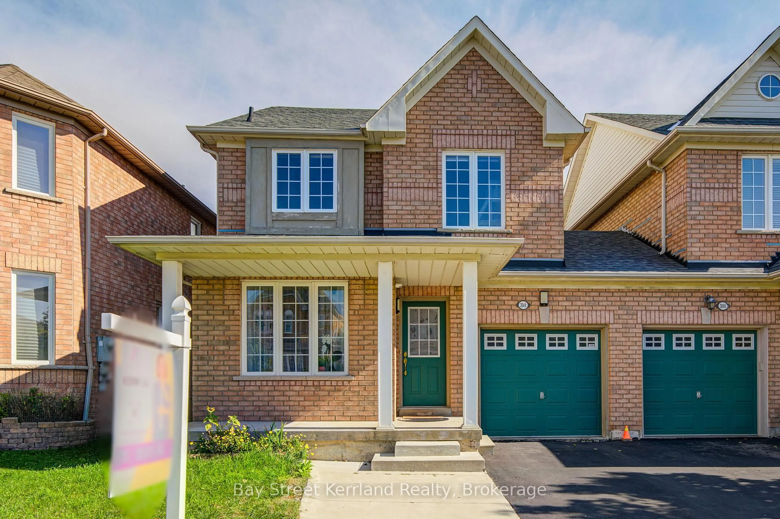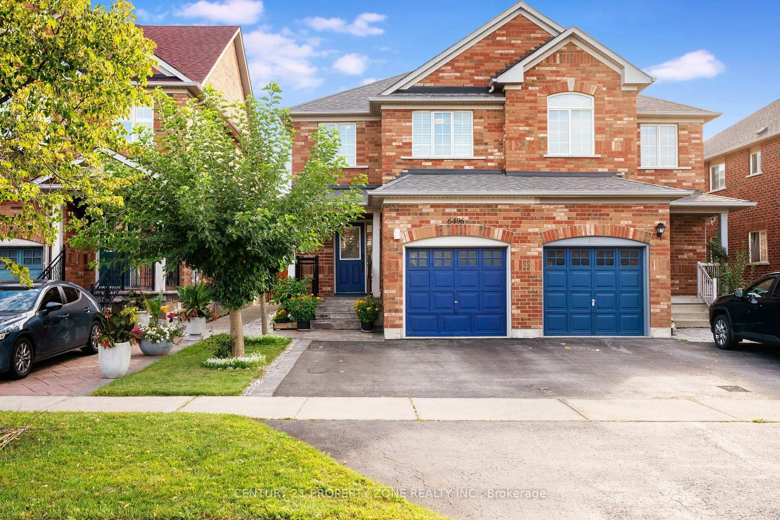PRICED TO SELL! Welcome to this beautifully maintained Link Semi-Detached in the desirable Churchill Meadows community link only by the garage. No walls attached for full privacy. Nestled on a quiet, family-friendly crescent, this spacious 3-bedroom, 3-bathroom carpet-free home is full of upgrades throughout! Professionally painted with Modern pot lights and light fixtures (2025). Smooth ceilings with pot lights in the spacious living room. Brand new stainless steel appliances (2025) & large kitchen with lots of cabinets for storage. New flooring on 2nd floor (2025). A separate family/dining area with a cozy fireplace. Large eat-in breakfast area. Large windows flooded with natural sunlight. Upgraded owned furnace and A/C (5 years new). New smoke alarms. Inside access to garage and a privately fenced yard perfect for kids, families and entertaining. Located close to top schools, parks, 403/407, QEW, Eglinton, Erin Mills, Hospital and Ridgeway Plaza. A rare find meticulously maintained by the original owner, has never been rented out. This is a move-in-ready home in an unbeatable location.
Inclusions: S/S fridge, S/S stove, S/S microwave range, S/S dishwasher. Washer and dryer. All light fixtures. All window coverings.
