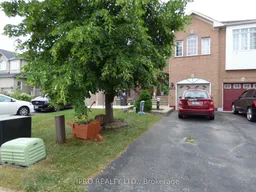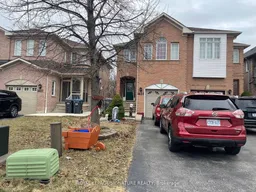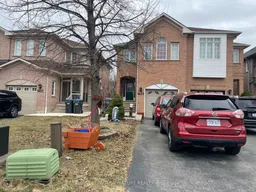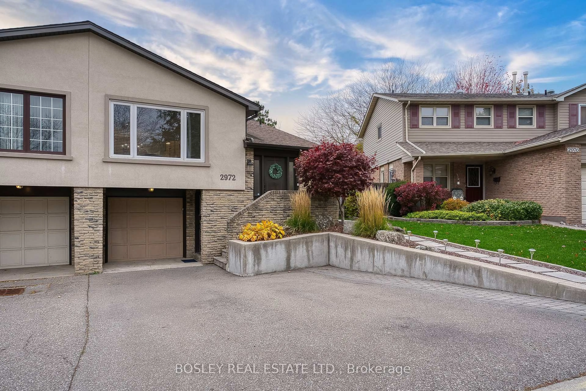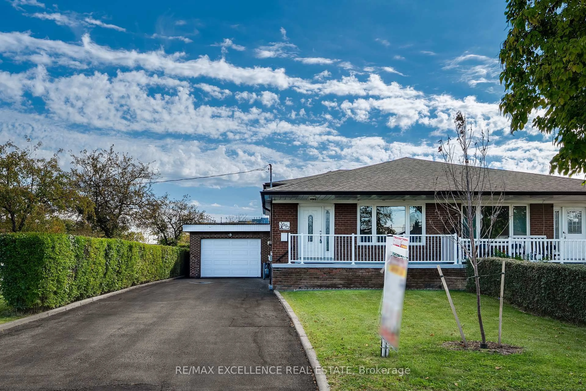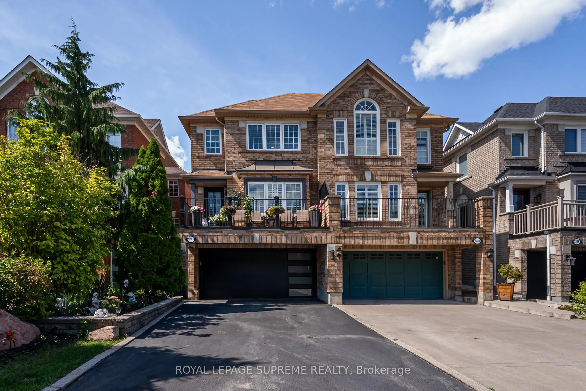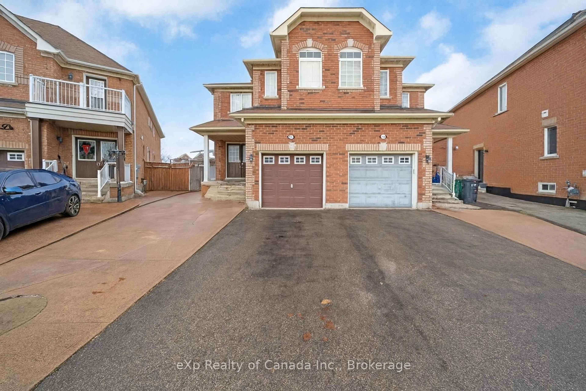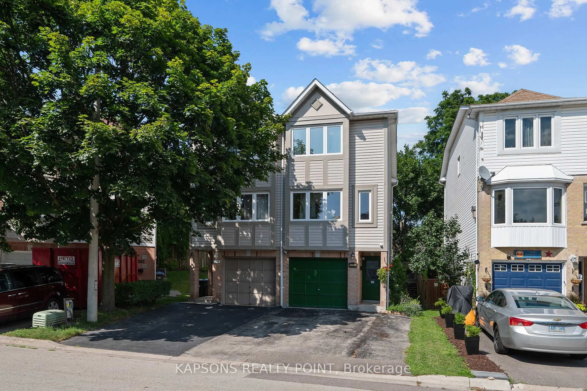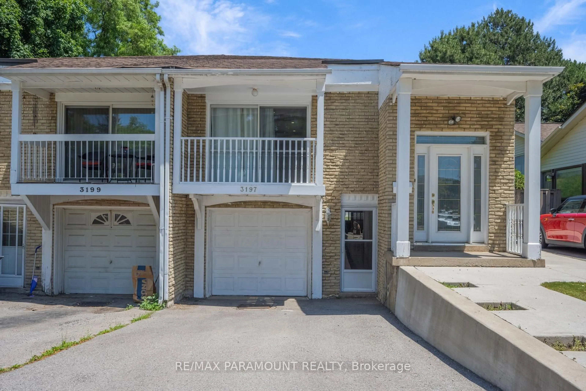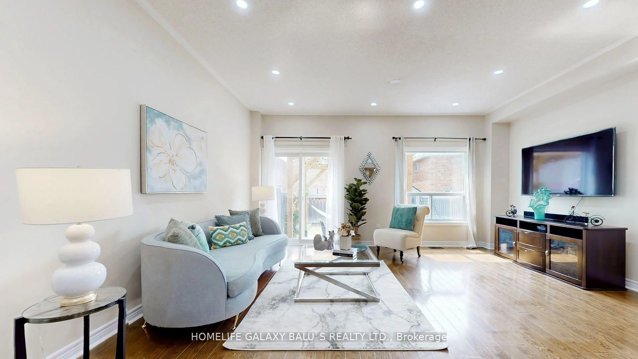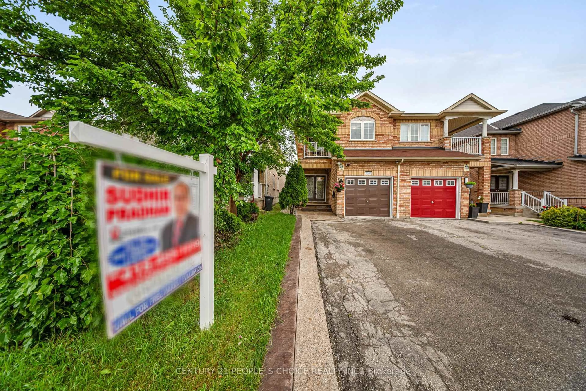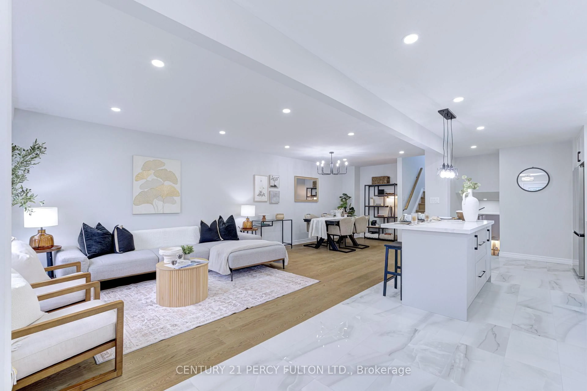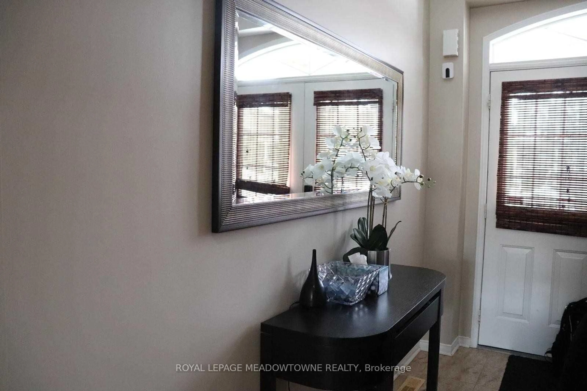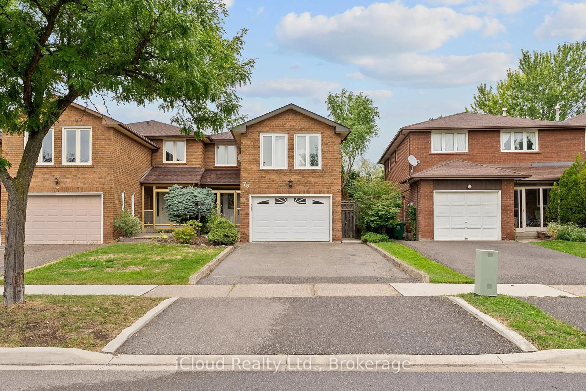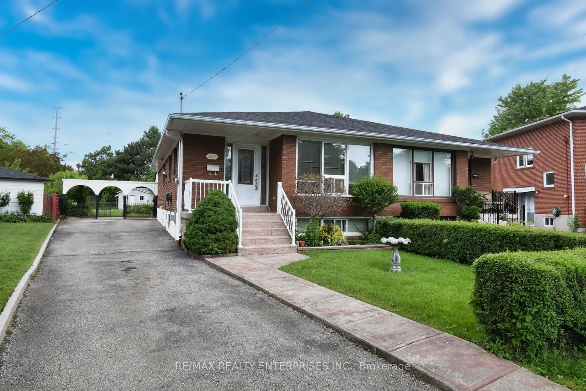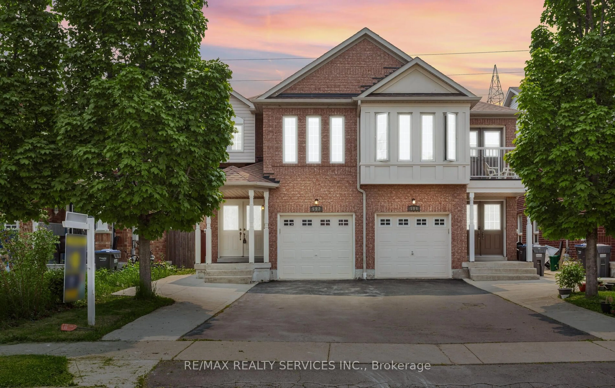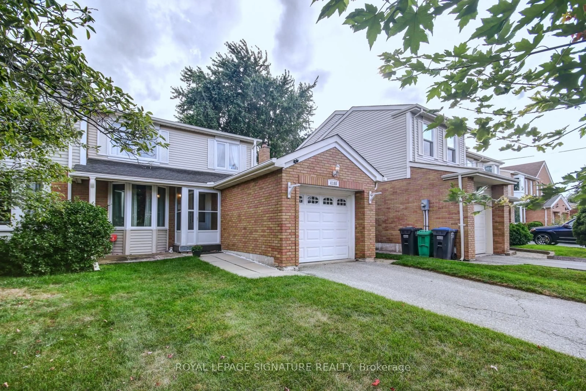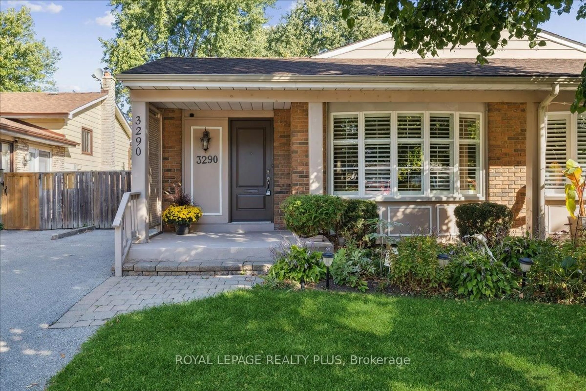Large semi-detached in Meadowvale Village - a home with great potential! Located on a quiet, family friendly court, this three bedroom home is a fantastic opportunity for those looking to add their personal touch. With approximately 1700 above grade square feet, this home offers a spacious layout that includes a bright and oversized family room, perfect for everyday living and entertaining. The finished basement adds valuable additional living space and features a convenient powder room - ideal for a playroom, home office or media area. Situated on a deep, pool-sized lot, the backyard is full of potential for outdoor enjoyment, while the extra-long driveway with no sidewalk provides ample parking. With strong bones and unbeatable location close to top-rated schools, parks, transit and major highways, this home is waiting to be updated and transformed into something truly special. Don't miss this opportunity to create your dream home in one of Mississauga's most sought-after communities!
Inclusions: Fridge, stove, washer & dryer, tankless water heater (owned), all ELFs and window coverings.
