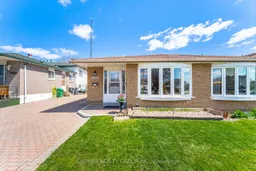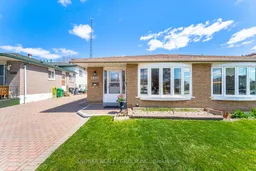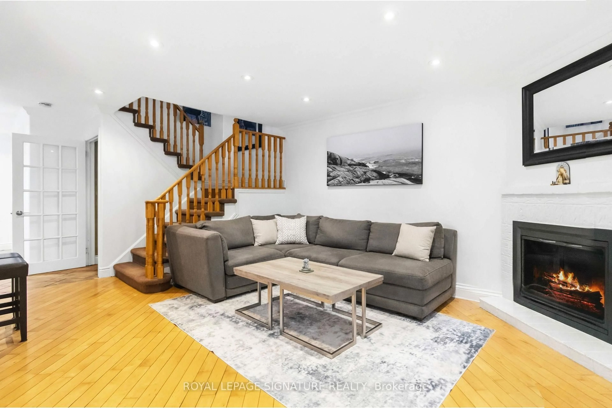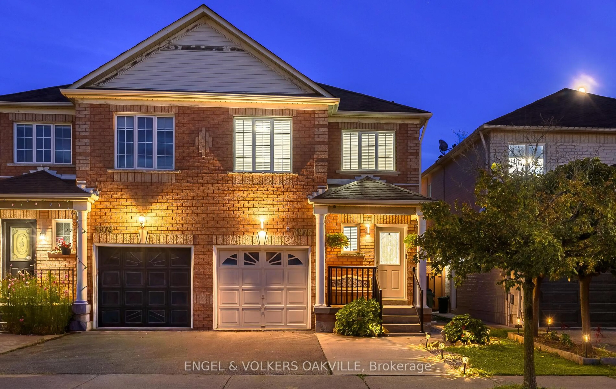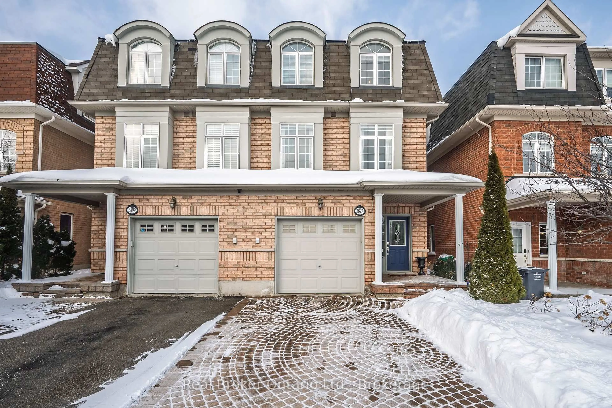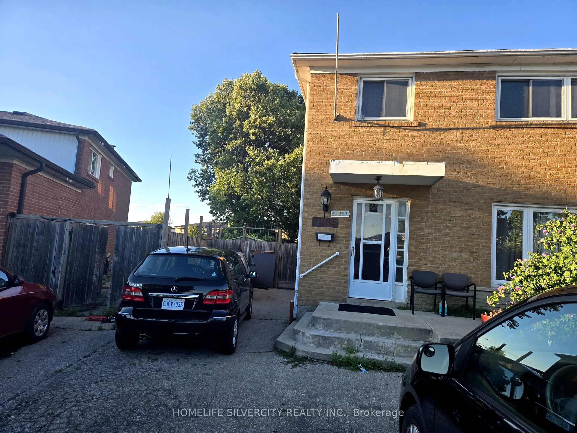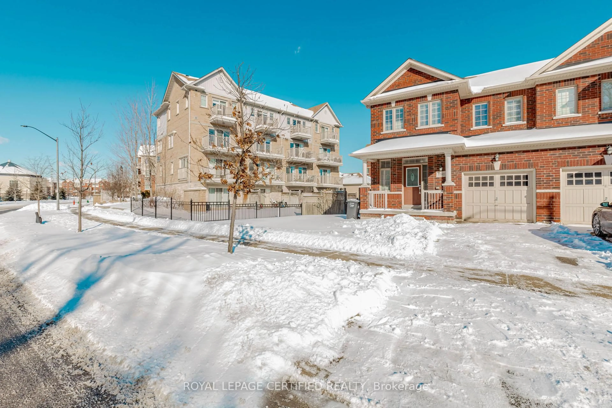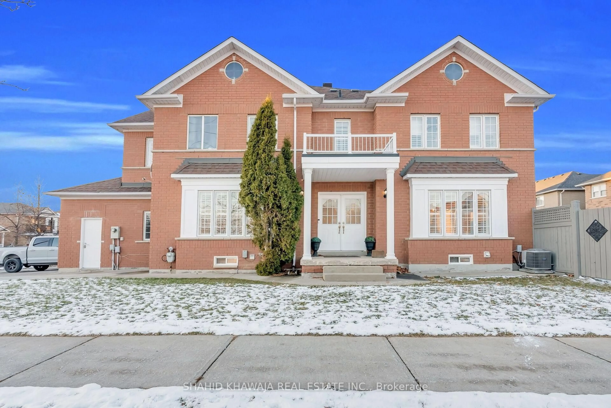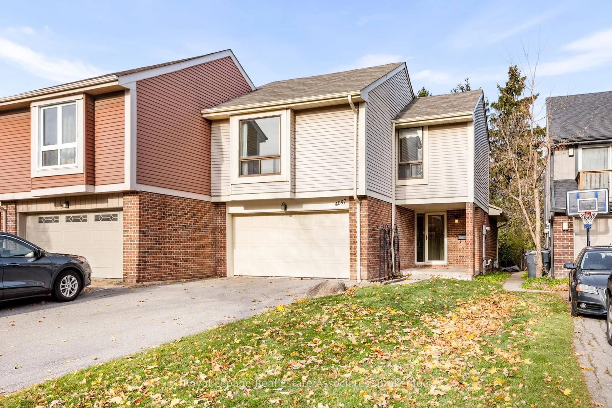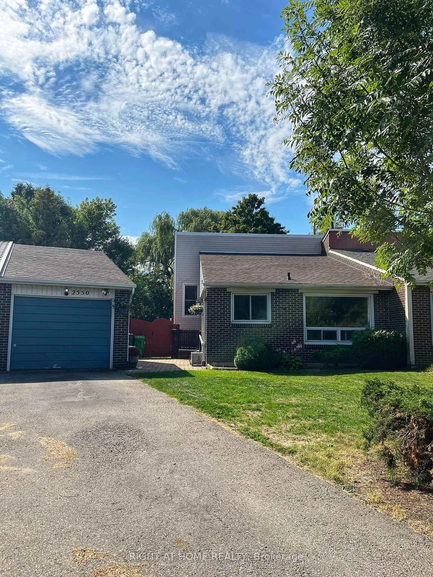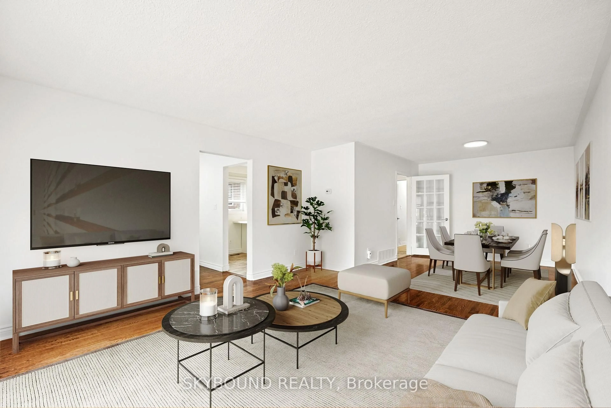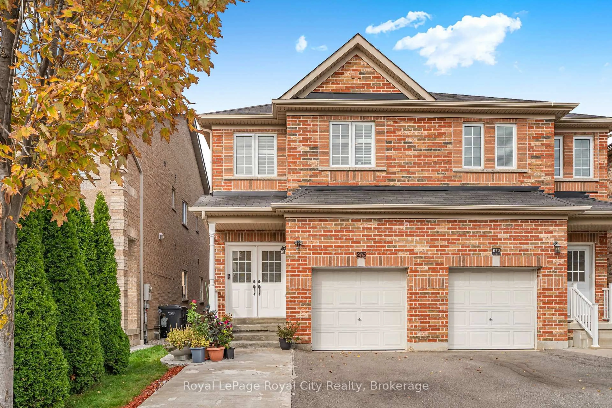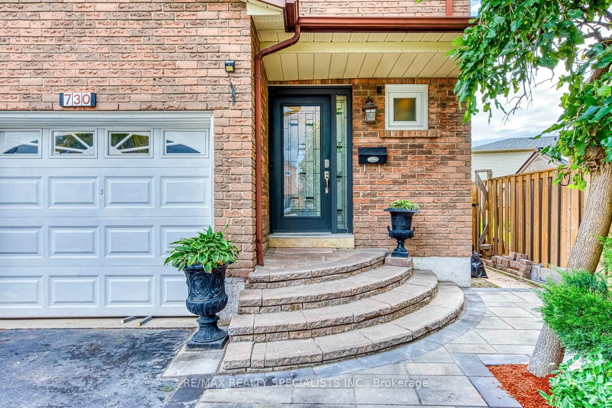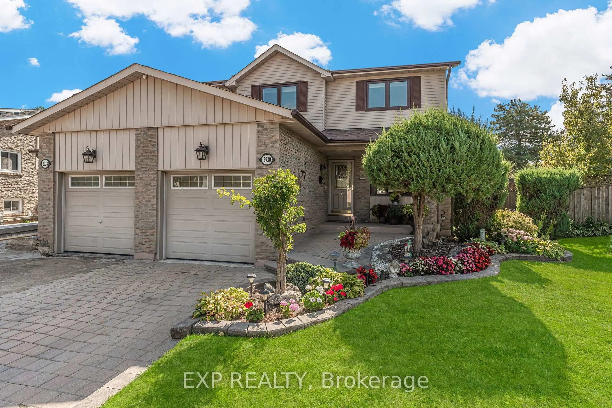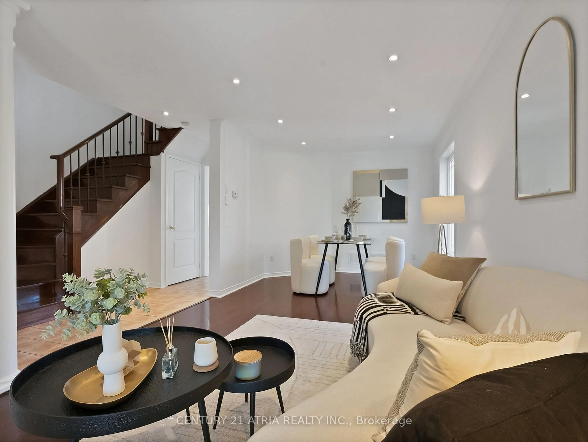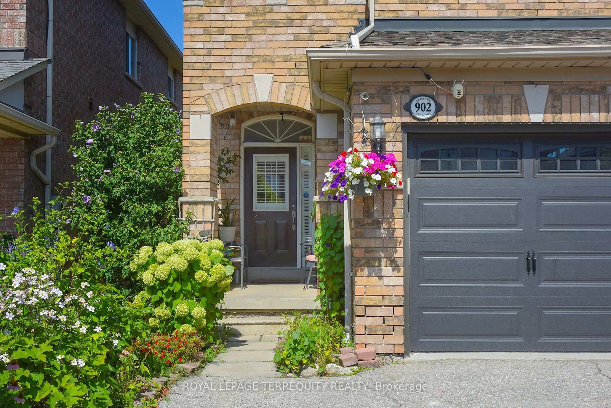Home sweet home. This is a fantastic opportunity to own a well-maintained, 3-bedroom, 3-level backsplit semi-detached home in a highly sought-after neighborhood in Erindale. Enjoy spacious living with plenty of room to relax and entertain. The bright eat-in kitchen is perfect for family meals, while the open-concept living and dining areas feature elegant hardwood flooring throughout. The beautifully finished lower-level family room adds versatility to your living space ideal for movie nights, playtime, or quiet moments of relaxation. The lower level also includes a spacious crawl space providing ample storage options. Step outside to enjoy a beautifully landscaped backyard complete with a spacious patio and a shed for additional storage. Conveniently located within a short and safe walking distance to schools, grocery stores, scenic walking and cycling trails, and just minutes from shopping, Credit River, major highways (QEW & 403), UTM, public transit, and Erindale GO Station. Nestled in a peaceful yet vibrant neighborhood, this is the perfect place for your family to grow and truly enjoy the best of Erindale living!
Inclusions: Stove, Fridge (as is), Dishwasher, Microwave, Washer, Dryer, Roof (2025), Shed
