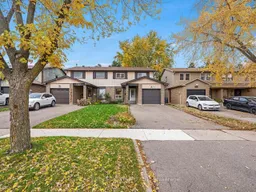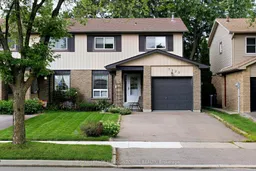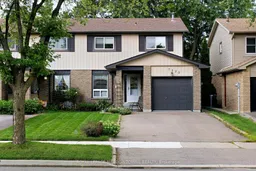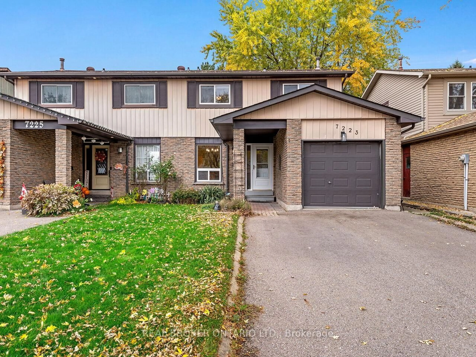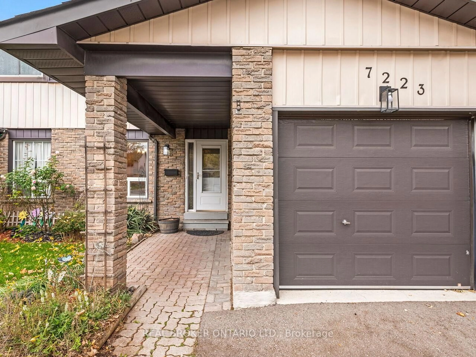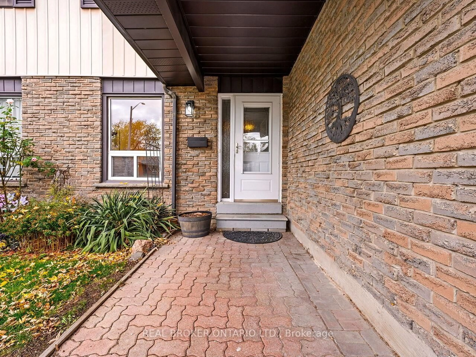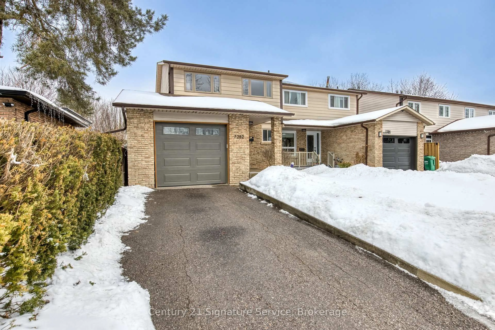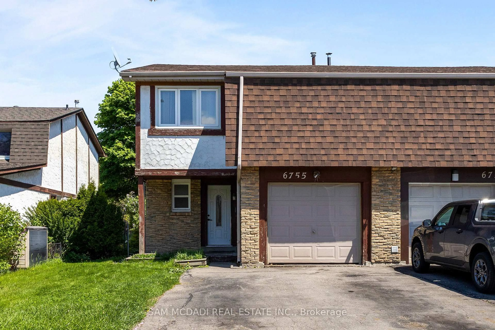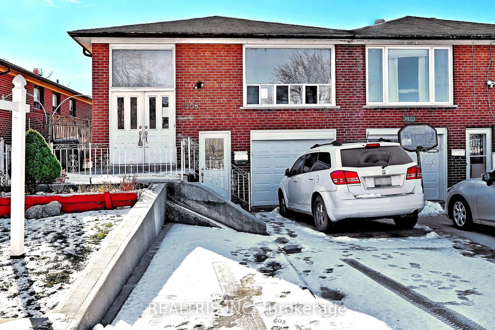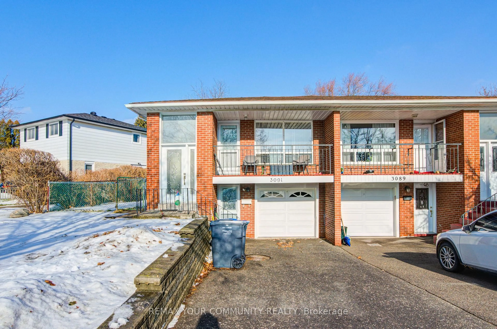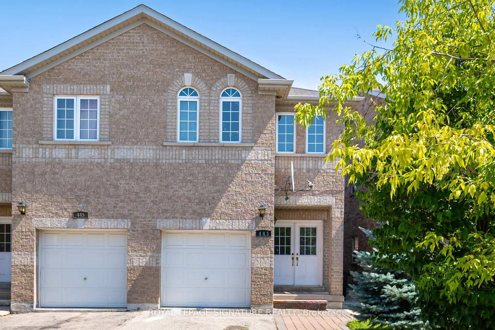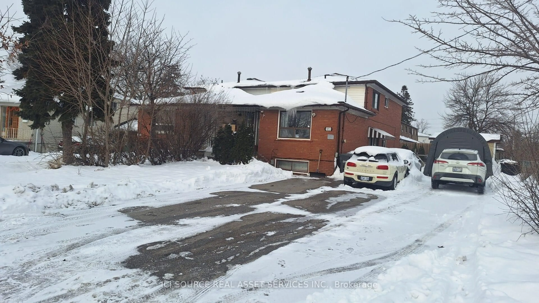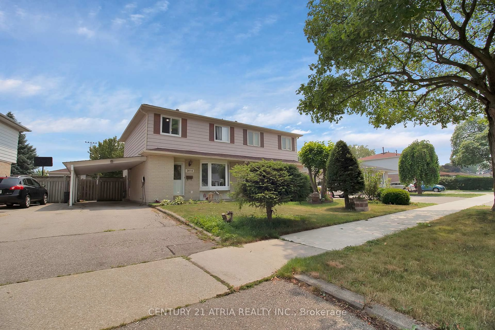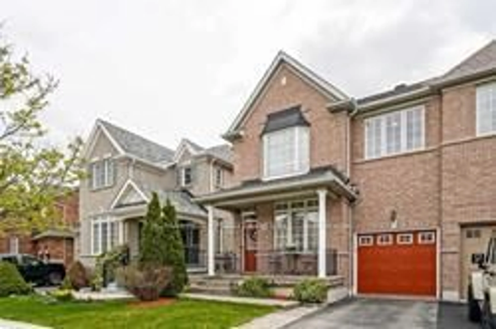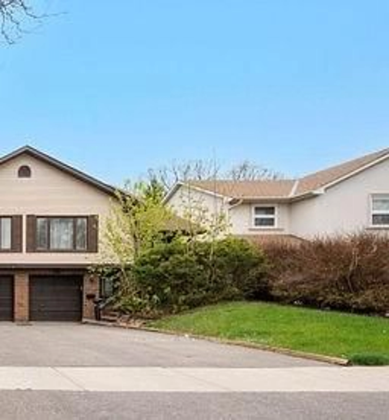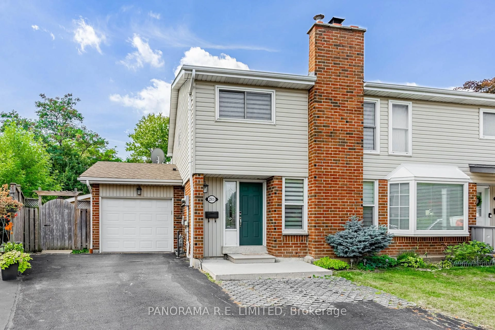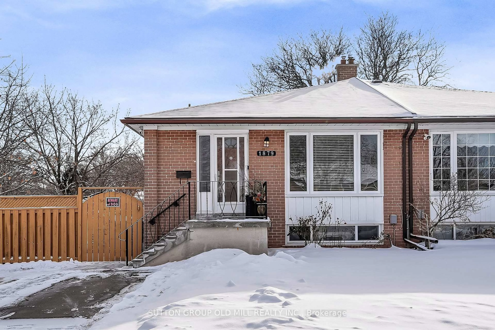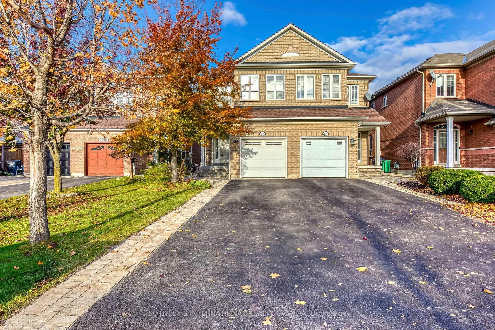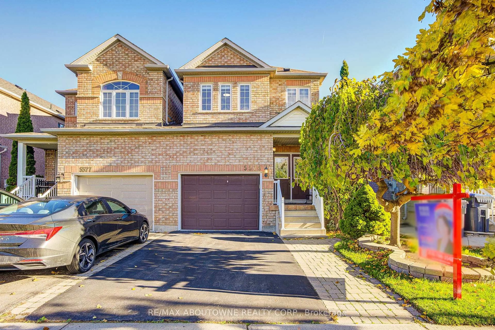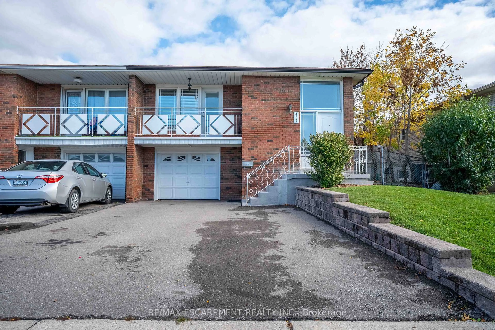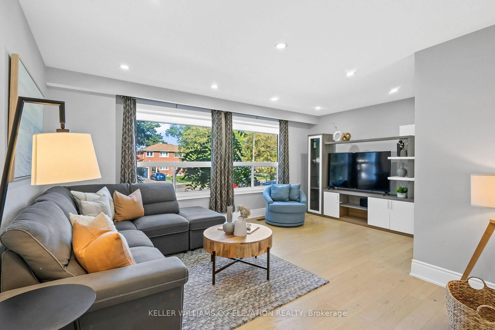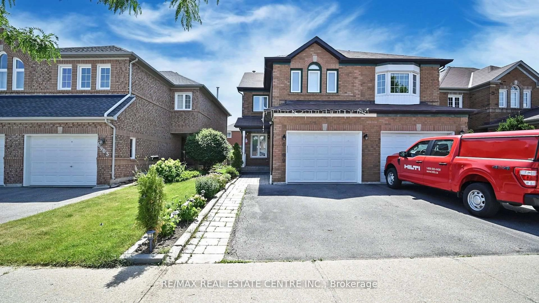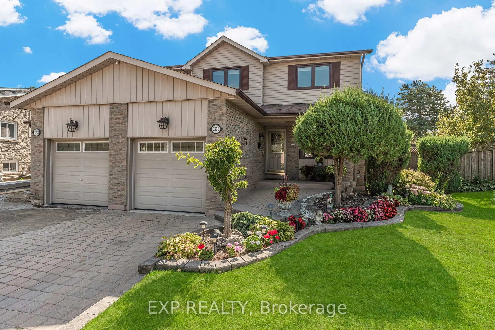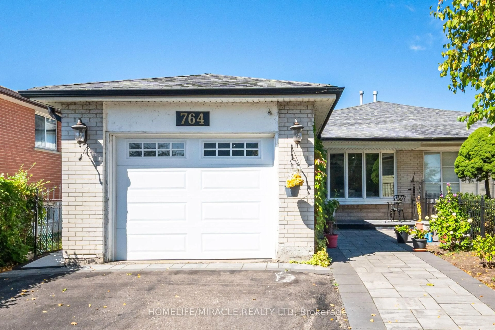7223 Bendigo Circ, Mississauga, Ontario L5N 1Z4
Contact us about this property
Highlights
Estimated valueThis is the price Wahi expects this property to sell for.
The calculation is powered by our Instant Home Value Estimate, which uses current market and property price trends to estimate your home’s value with a 90% accuracy rate.Not available
Price/Sqft$708/sqft
Monthly cost
Open Calculator
Description
Spacious 4-Bedroom Semi in Highly Sought-After Meadowvale West Welcome to this rare 4-bedroom semi-detached home, ideally located on a quiet, family-friendly circle in Mississauga's desirable Copenhagen neighbourhood. Recently refreshed with new paint in the kitchen, eat-in area, dining room, living room, stairway, and main bathroom, this home offers a bright and welcoming feel. The main floor features a functional eat-in galley kitchen, convenient powder room, and open-concept living and dining areas with hardwood floors and a walk-out to the private backyard-perfect for entertaining or relaxing. Upstairs are four generous bedrooms with hardwood flooring, including a primary with double closets and a walk-through to the main bath. The finished lower level includes a cozy rec room, laundry, and workshop. Located minutes from Meadowvale Town Centre, top retailers, restaurants, parks, schools, and the newly opened Costco. Easy access to Highways 401, 407, and both Meadowvale and Lisgar GO Stations. Open House Saturday and Sundays 2 - 4.
Property Details
Interior
Features
Main Floor
Living
3.99 x 3.94Hardwood Floor
Dining
3.63 x 2.92Hardwood Floor
Kitchen
3.51 x 2.46Pot Lights / Eat-In Kitchen / Stone Counter
Exterior
Features
Parking
Garage spaces 1
Garage type Attached
Other parking spaces 4
Total parking spaces 5
Property History
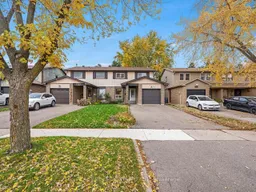 50
50