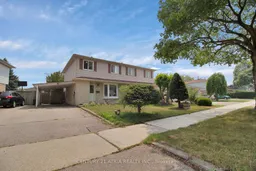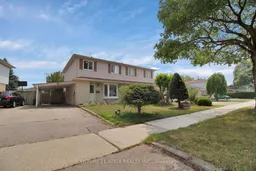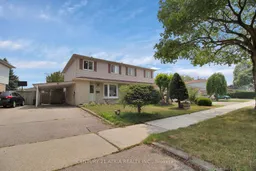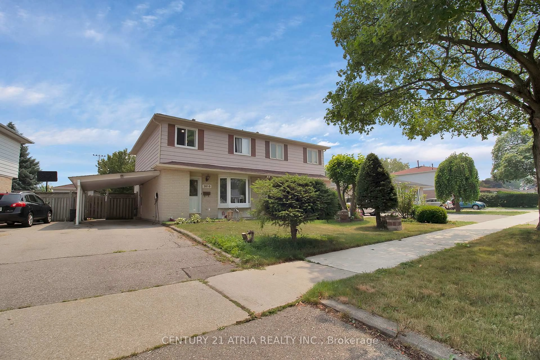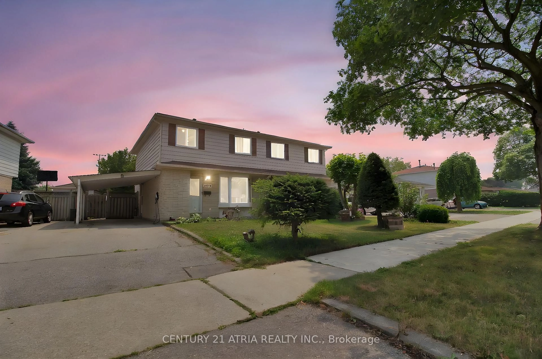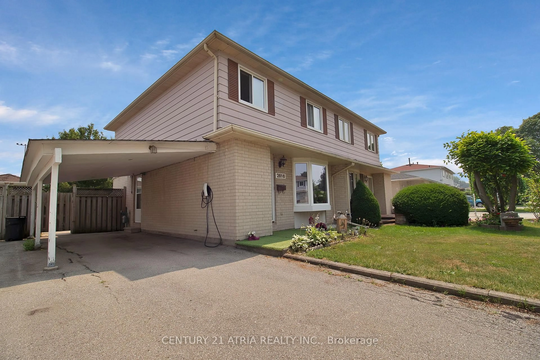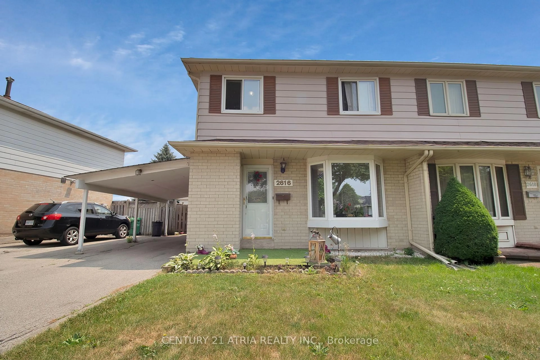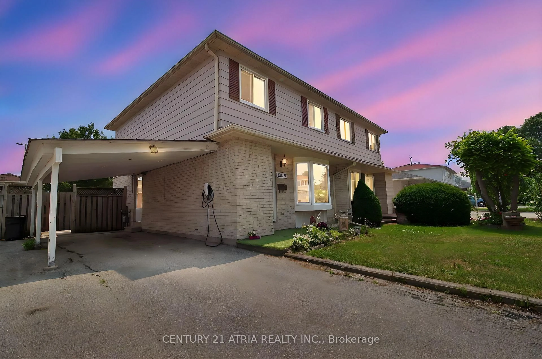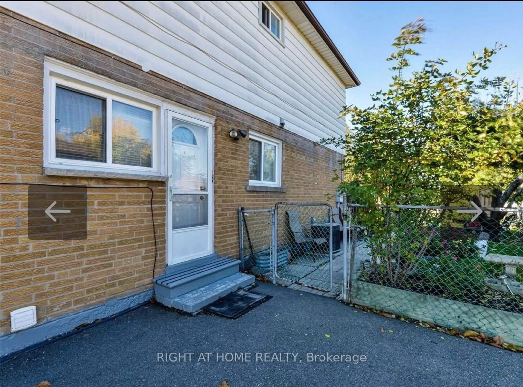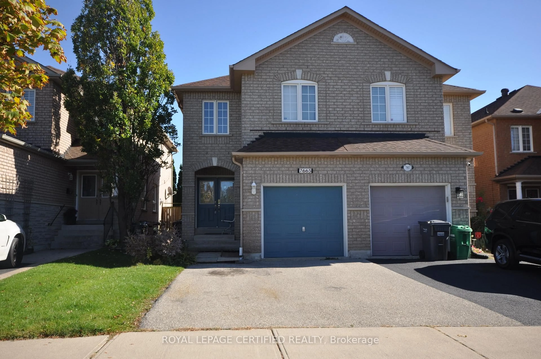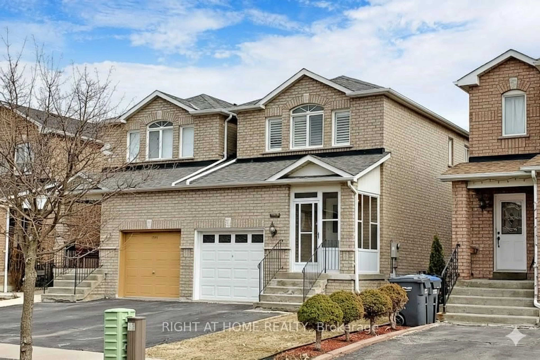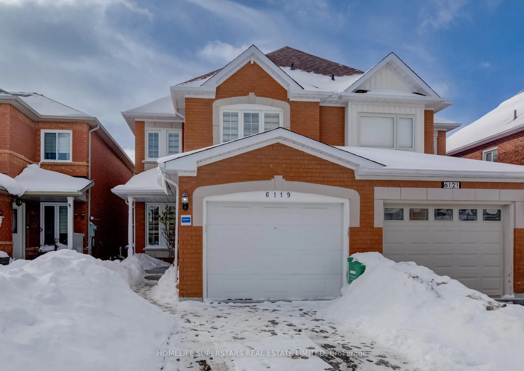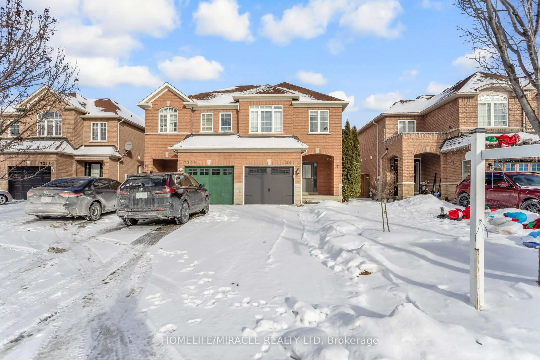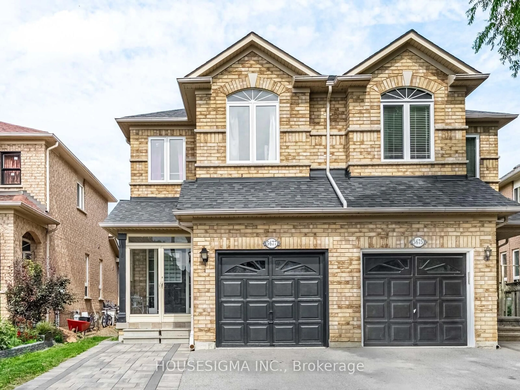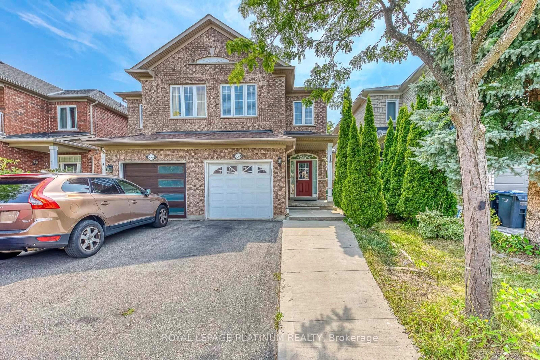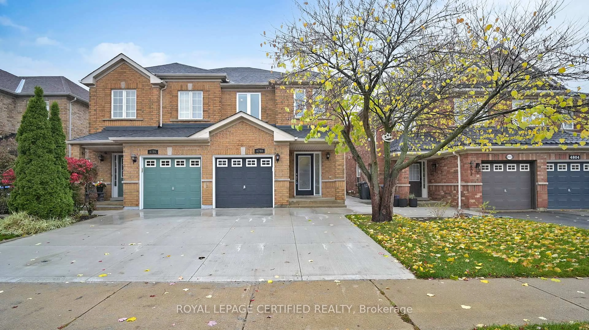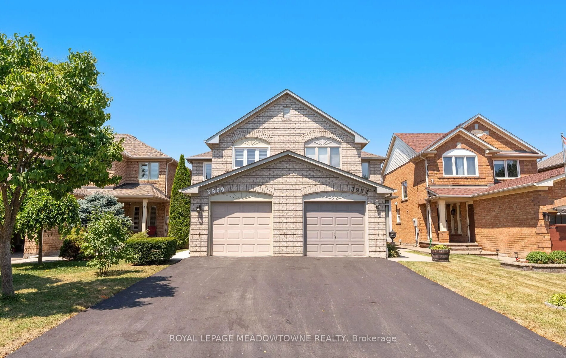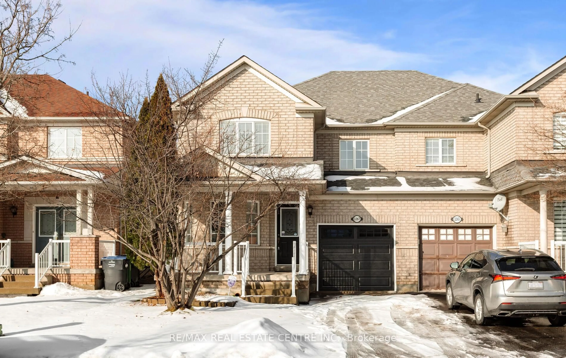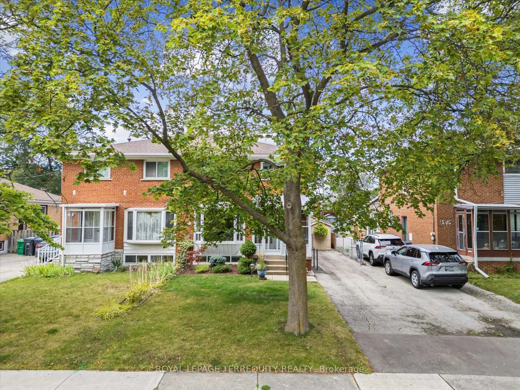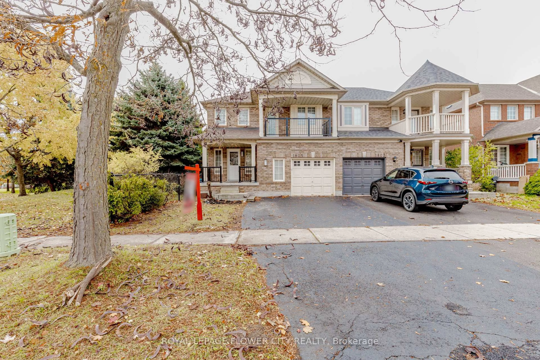2616 Widemarr Rd, Mississauga, Ontario L5J 1M3
Contact us about this property
Highlights
Estimated valueThis is the price Wahi expects this property to sell for.
The calculation is powered by our Instant Home Value Estimate, which uses current market and property price trends to estimate your home’s value with a 90% accuracy rate.Not available
Price/Sqft$661/sqft
Monthly cost
Open Calculator
Description
Rare 4-Bed, 3-Bath Semi-Detached with Separate Basement Apartment in Sought-After Clarkson! Welcome to this spacious and well-maintained 4-bedroom, 3-bathroom semi-detached home, perfectly located in the highly desirable Clarkson neighborhood of Mississauga. Nestled On A 41By 128 Foot Lot Backing Onto Park With Bmx Track, & Kids Play Area. Rare Oversized Driveway With Carport & Fits Up To 4 Car Parking. It comes with EV Charger. Open Concept Living/Dining Room Areas With Crown Moulding & Laminate Floors. Finished basement apartment has separate entrance, 1 bedroom, 3pc bathroom and full kitchen. 2 separate laundries for upstairs and basement. is the ideal property for multi-generational families, investors, or those seeking rental income potential. Prime Clarkson Location, Quiet, family-friendly street, Minutes to Clarkson GO Station, QEW, and Lake Ontario, Walking distance to parks, top-rated schools, shopping, and restaurants. Whether you're looking to move in and enjoy the space or invest in a home with strong rental potential, this property offers incredible versatility in one of Mississauga's most coveted neighborhoods.
Property Details
Interior
Features
Main Floor
Living
4.04 x 3.52Laminate / Crown Moulding / O/Looks Frontyard
Dining
2.86 x 2.82Laminate / Crown Moulding / Open Concept
Kitchen
5.67 x 3.56Ceramic Floor / O/Looks Backyard
Breakfast
4.2 x 3.0Ceramic Floor / W/O To Patio / Combined W/Kitchen
Exterior
Features
Parking
Garage spaces 1
Garage type Carport
Other parking spaces 4
Total parking spaces 5
Property History
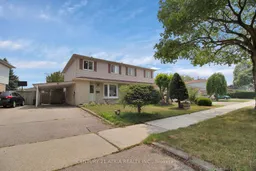 35
35