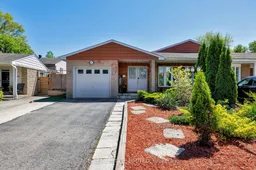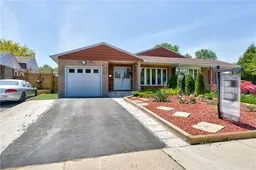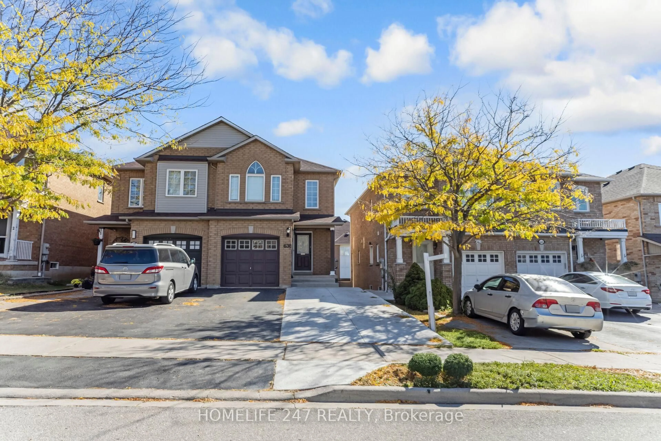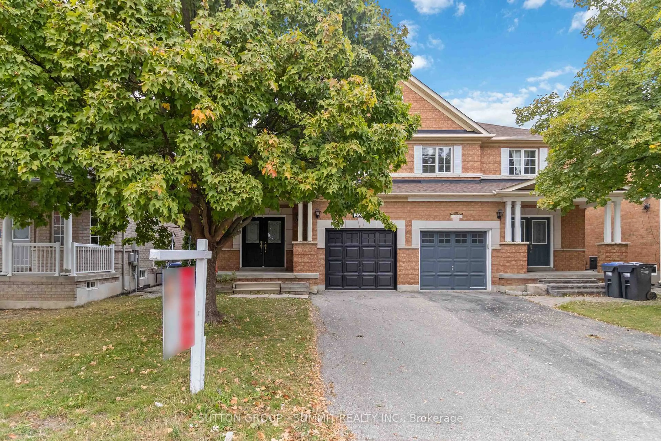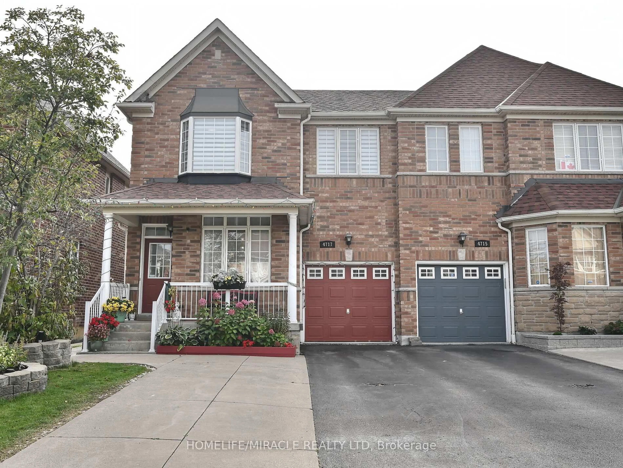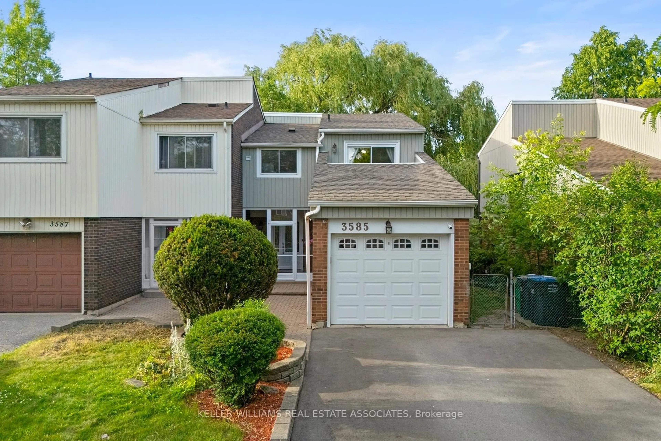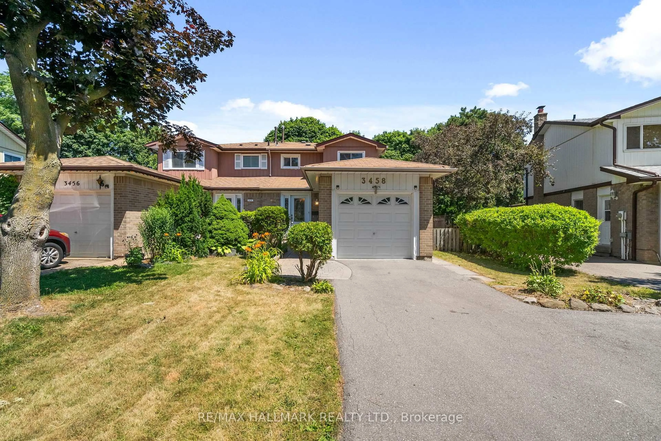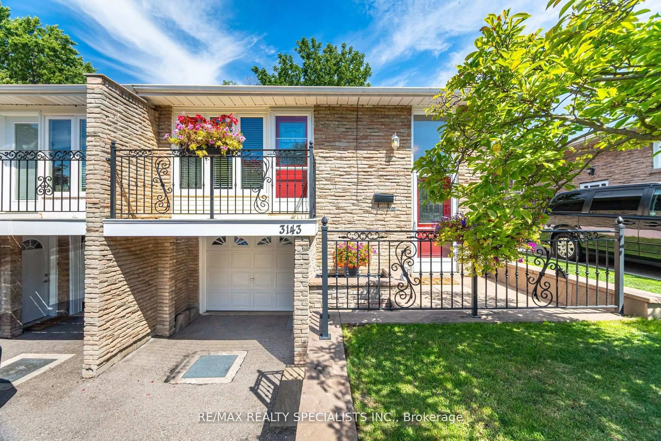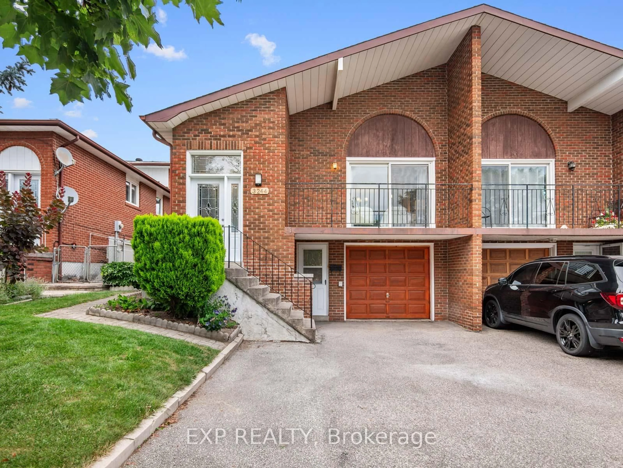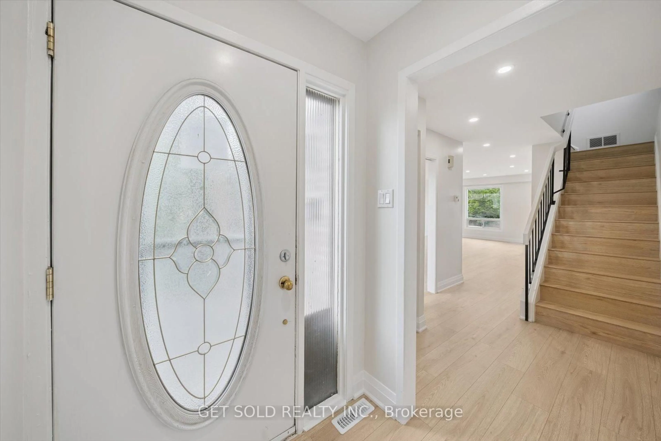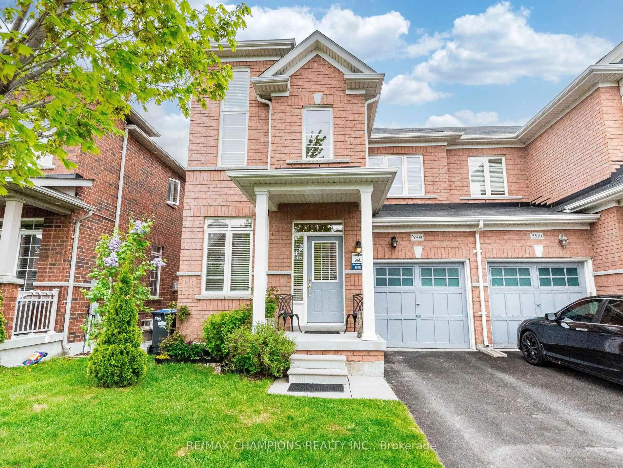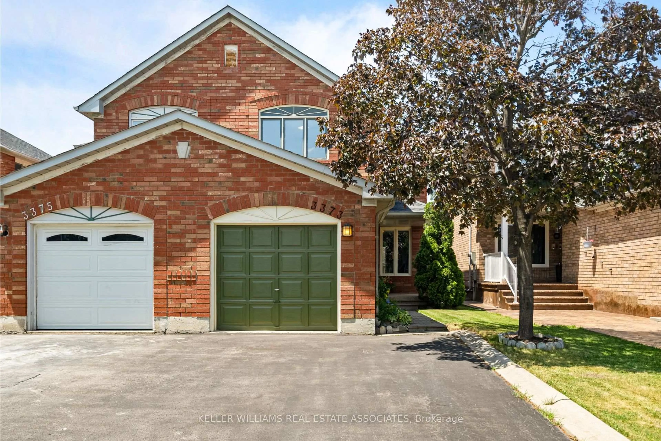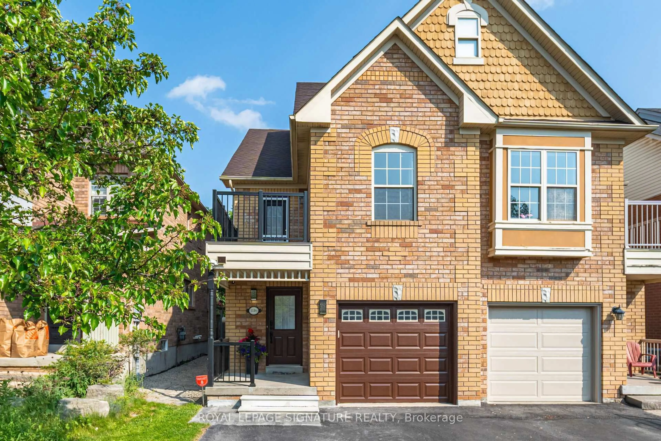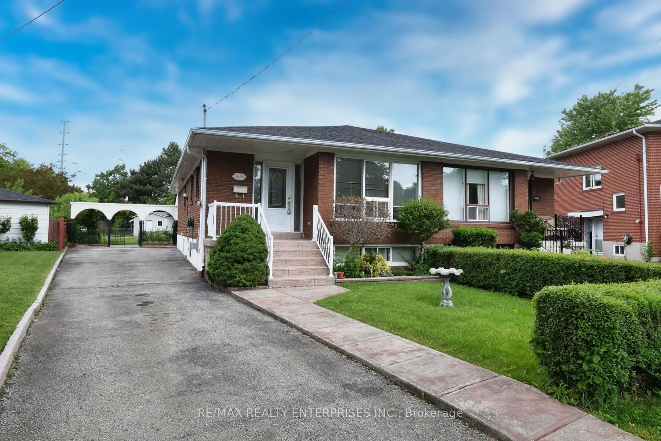Set Your Course to Masthead! Ahoy, Spring Buyers! We have the renovated back-split home of your dreams! Nestled in one of the best Erin Mills pockets, close to great schools, groceries, restaurants, parks, and a wonderful community, the unbeatable location is just one of many reasons were setting sail for Masthead. With four levels of finished living space and an open-concept great room on the main floor with a walk-out to the picturesque yard, this is an entertainer's dream come true. The show-stopping modern kitchen with oversized island is perfect for gatherings large and small and was one of the reasons the current owners fell in love with this special home. The oversized L-shaped living room allows for a separate family room nook and countless play and work-from-home possibilities! We love the 3 spacious bedrooms upstairs and the additional bedroom or office space in the basement. Outside, the low maintenance (turf grassed) lounge area leads into the generous, pool-sized yard. If these walls could talk, they would tell you about countless canapes served, glasses clinked, and jokes laughed with neighbourhood friends who have become family. With so many happy memories past and yet to come, 3277 Masthead is ready for its next chapter Are you? Here are 3 Reasons to Fall in Love: The kitchen: This unique kitchen features modern appliances, an island stove and range hood, a double sink (not on the island IYKYK), a breakfast bar for at least four and a stylish backsplash. We especially love that it opens to a great room, which is large enough for both a dining room and sitting area! The yard: We love the different zones marked by turf, flagstone and traditional grass and garden. This yard is large and in charge and perfect for a busy family! The upgrades: The renovated kitchen and bathrooms and stylish light wood accents on the main floor make this home stand-out as anything but basic!
Inclusions: Fridge, stove, dishwasher, range hood, washer, dryer, central vac, NEST thermostat, furnace, ac
