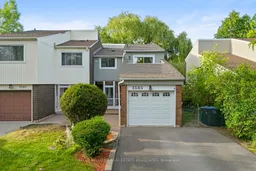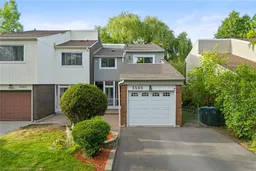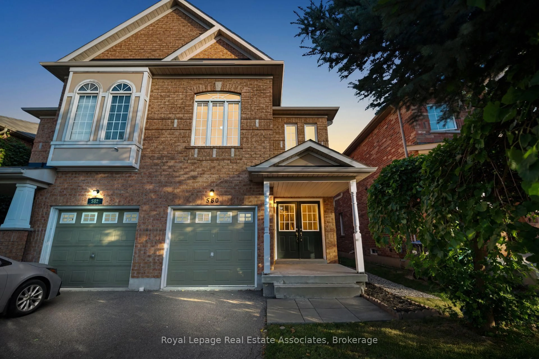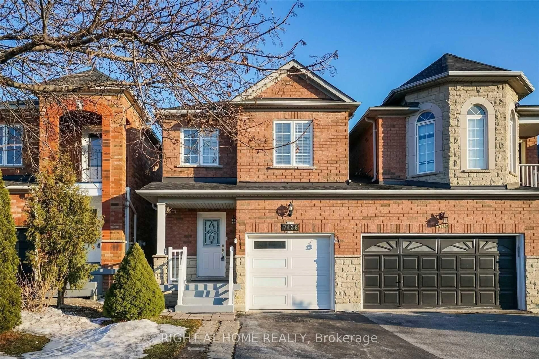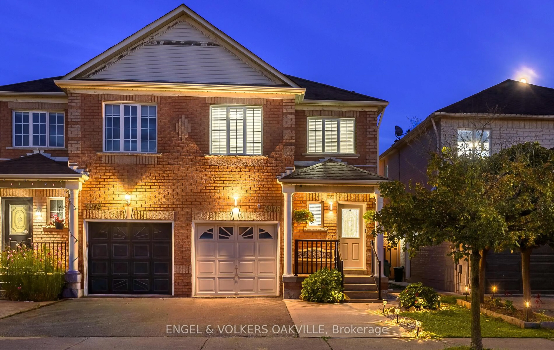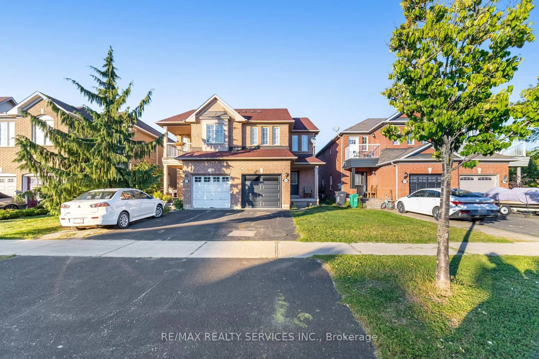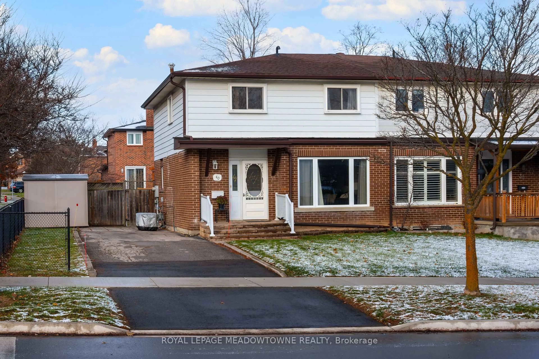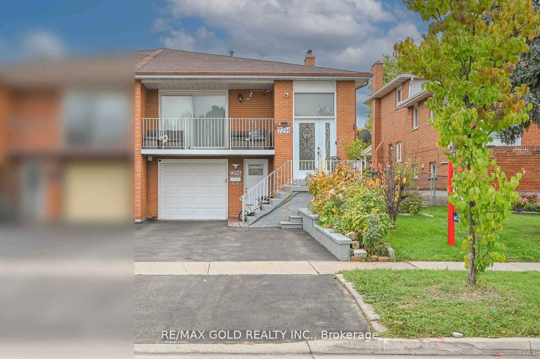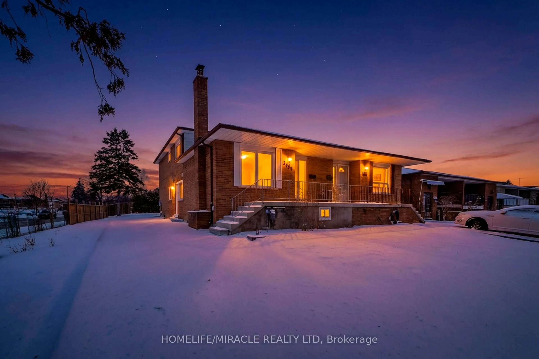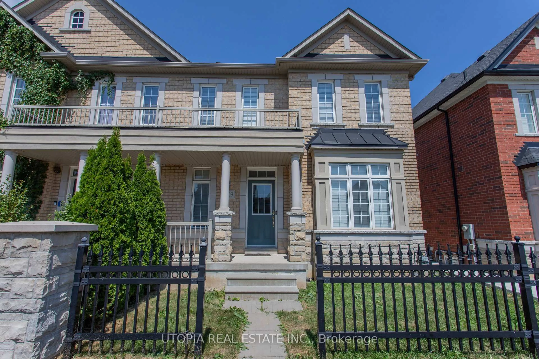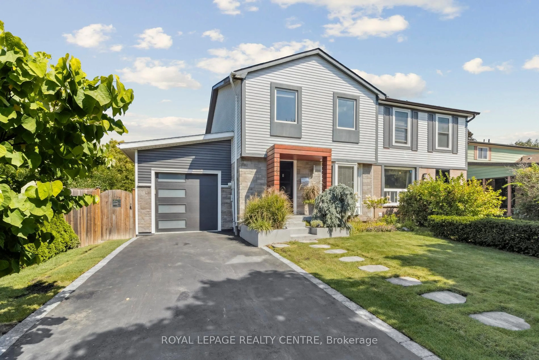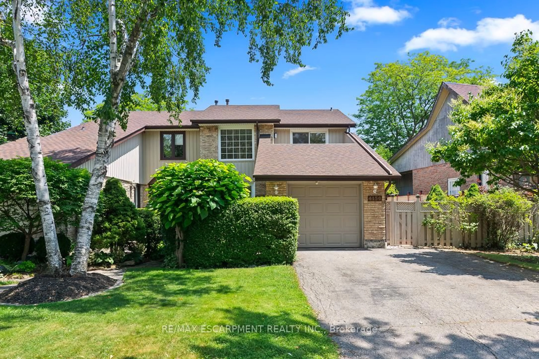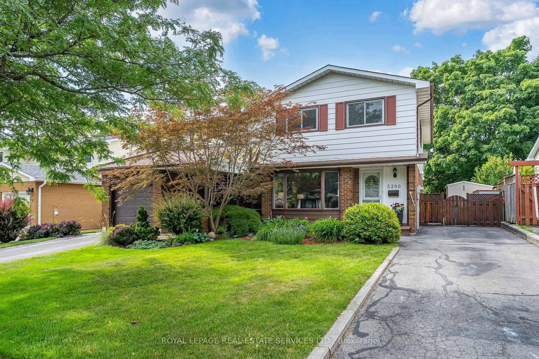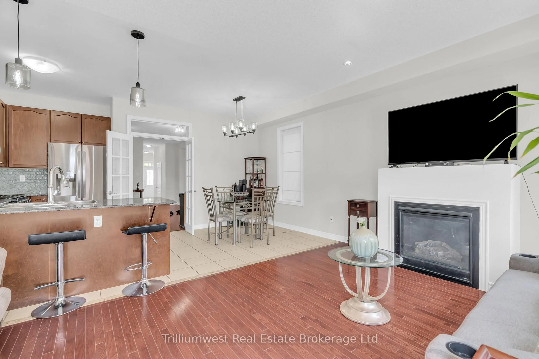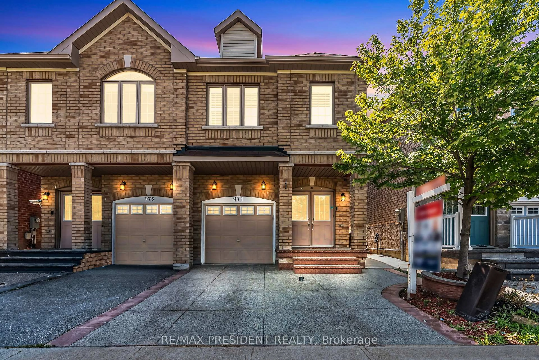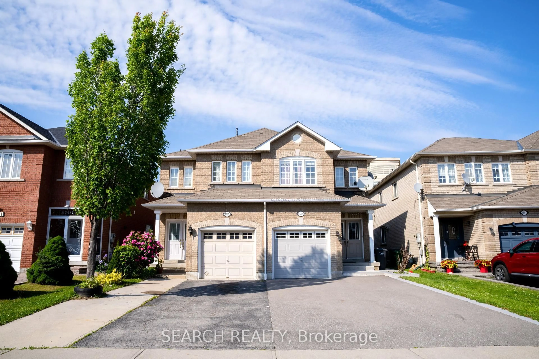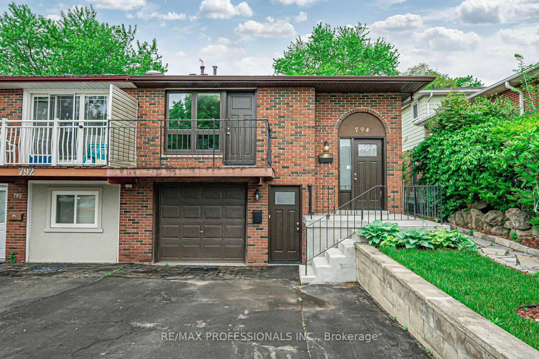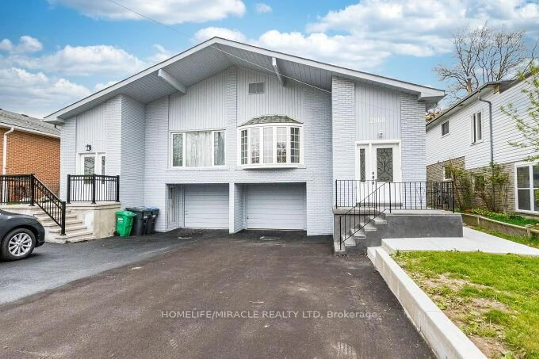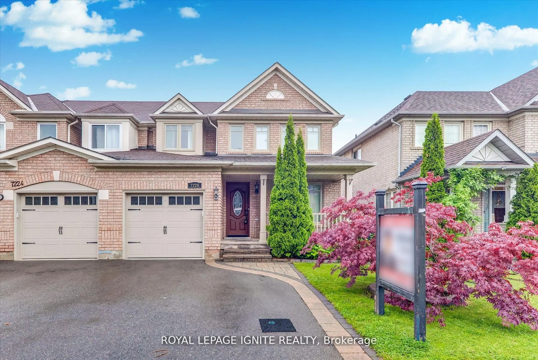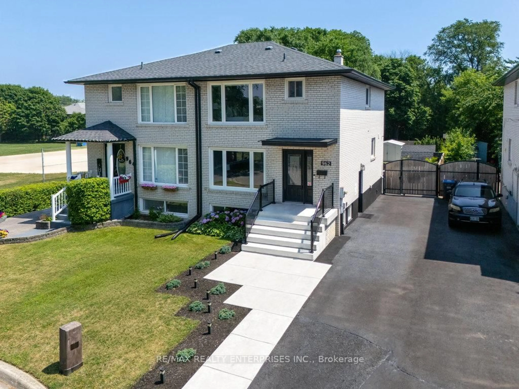FIRST TIME BUYERS, MULTI FAMILIES OR INVESTORS - Priced to Sell! Spectacular move-in ready, semi-detached home (NO MAINTENANCE FEES), nestled in a desirable community of Erin Mills! Total living space of 2194 sqft, this property has been completely renovated: The main floor features a updated eat-in kitchen with newer stainless steel appliances, Quartz countertops, and a beautiful backsplash. Bright, Open-concept L-Shaped living and dining area, ideal for entertaining, Wood burning fireplace, Hardwood floors throughout main and upper levels, Updated staircase, Freshly painted, Pot lights, and big windows that overlook the backyard. Modern finishes throughout. Spacious primary bedroom includes wall to wall closets and a beautiful balcony to have your morning coffee. Upstairs Laundry, Heated Floors in bathroom, Good sized additional bedrooms. This FINISHED WALKOUT basement is complete w/ separate room and 3pc ensuite & Large Living/Rec room area for extra entertaining. This space is ideal for an in-law or nanny suite. Walk out to a Private Backyard that includes a large Gazebo, backing onto Glen Erin Trails. (Fridge & Stove 2023, Dishwasher 2021, Washer & Dryer 2023, Roof 2024, Energy Efficient Furnace and Heat Pump 2023). Driveway expanded to fit 4 cars (2023). Close To Schools, UTM, Parks, Shopping, Rec Centre, Scenic Walking/Biking trails, Highway 403, QEW, 407, Miway Transit, Clarkson & Erindale Go Stations. Don't miss out on this opportunity, you wont be disappointed, 10+!
Inclusions: All Electric Light Fixtures, All Existing Window Covers, Fridge, Stove, B/I Dishwasher, Washer & Dryer, Auto Garage Door Opener & Remote, CAC, Furnace
