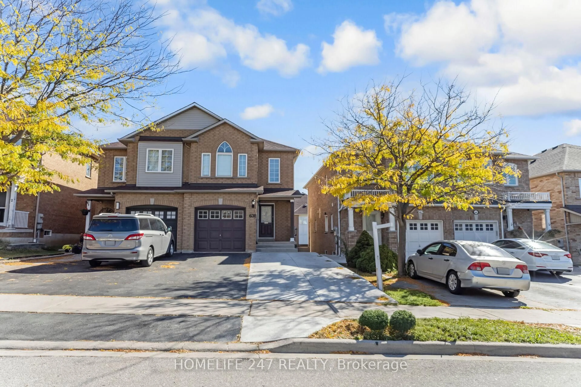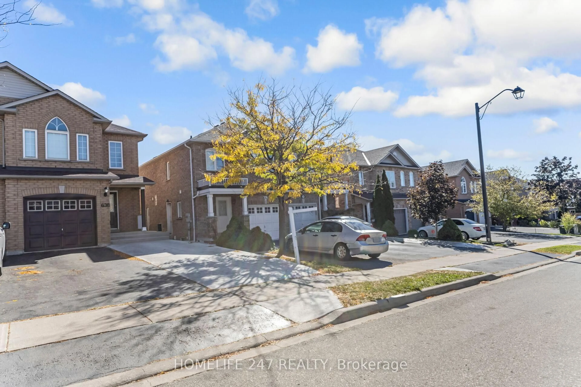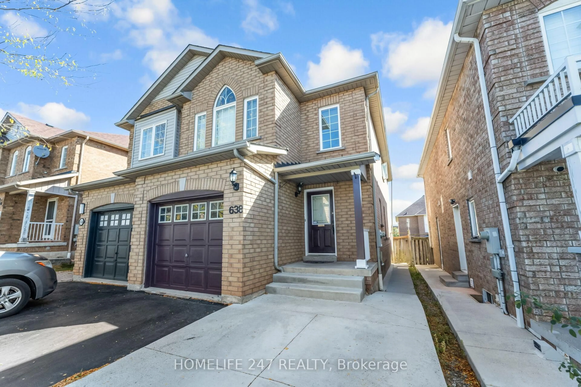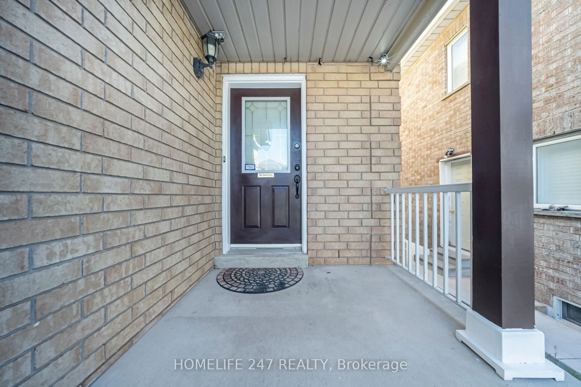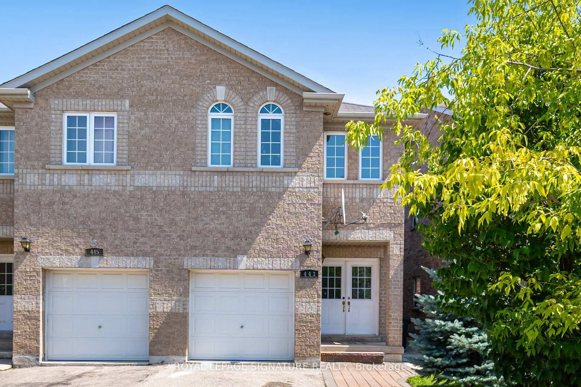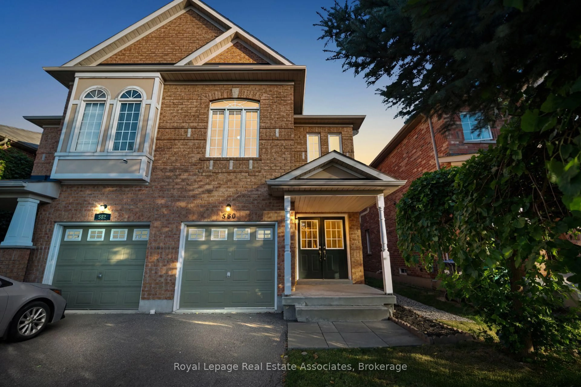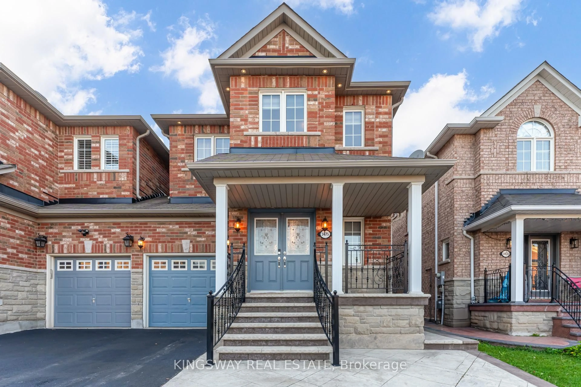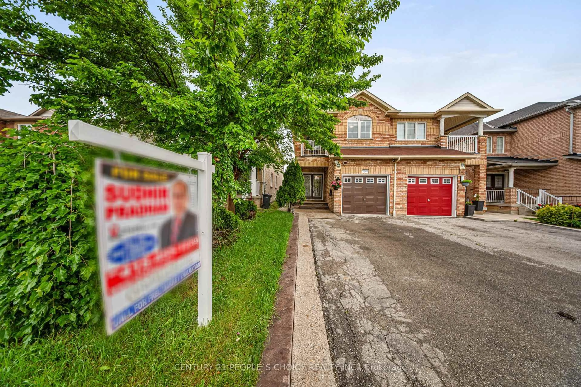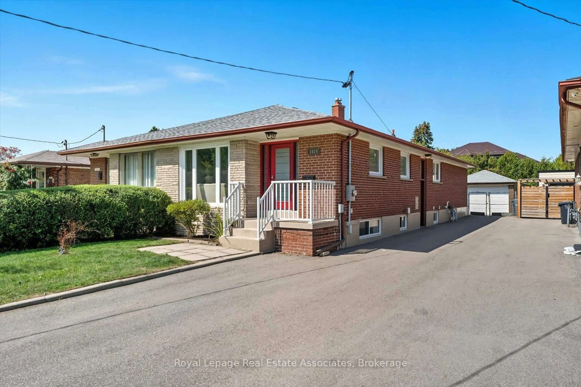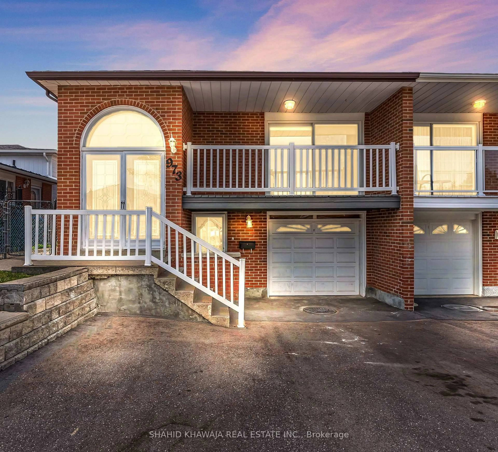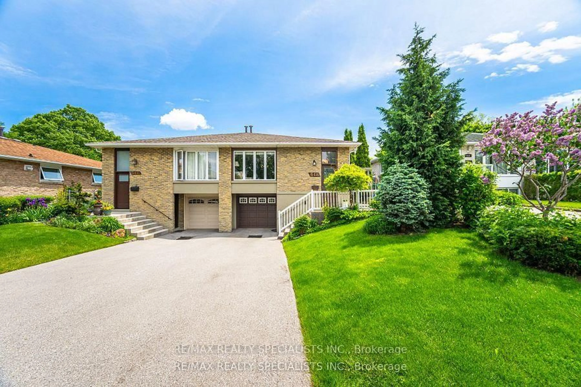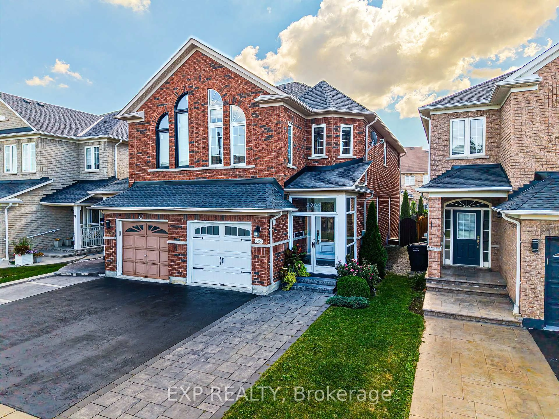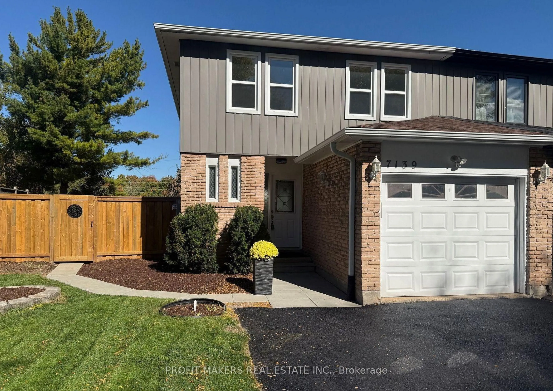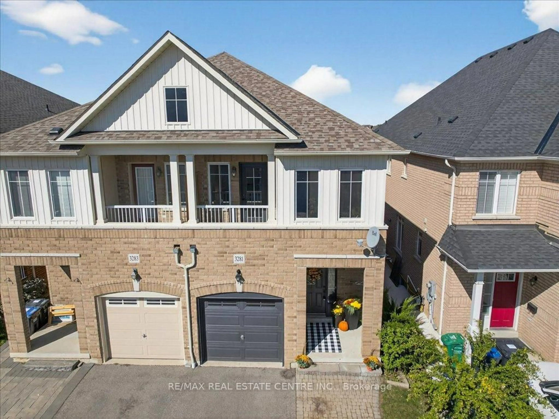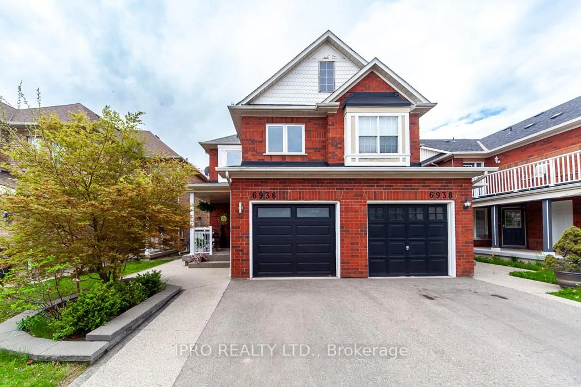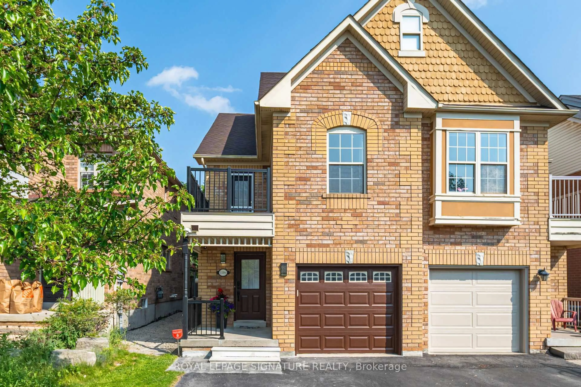638 Madame St, Mississauga, Ontario L5W 1G6
Contact us about this property
Highlights
Estimated valueThis is the price Wahi expects this property to sell for.
The calculation is powered by our Instant Home Value Estimate, which uses current market and property price trends to estimate your home’s value with a 90% accuracy rate.Not available
Price/Sqft$583/sqft
Monthly cost
Open Calculator
Description
Welcome to your dream home in highly sought-after Meadowvale Village (Derry & McLaughlin/Mavis)! This beautifully maintained 4+1 bed, 4-bath semi-detached is completely move-in ready. It features a significant income advantage: a fully finished legal basement apartment with a separate entrance. Enjoy a private, meticulously landscaped backyard oasis and the convenience of being just minutes from Heartland Town Centre, top-rated schools (David Leeder, Meadowvale Village PS), Sheridan College, and easy access to Highways 401, 403, and 407. Combining modern comfort, a prime location, and long-term value, this is perfect for families or investors.
Property Details
Interior
Features
Main Floor
Dining
5.96 x 5.3Fireplace / Laminate / Combined W/Living
Breakfast
3.17 x 2.86Vinyl Floor / O/Looks Backyard
Kitchen
3.04 x 2.46Vinyl Floor / Stainless Steel Appl
Living
5.96 x 5.3Fireplace / Laminate / Combined W/Dining
Exterior
Features
Parking
Garage spaces 1
Garage type Attached
Other parking spaces 4
Total parking spaces 5
Property History
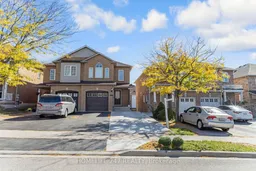 48
48
