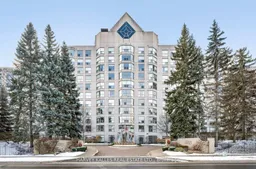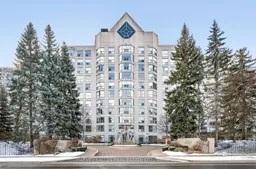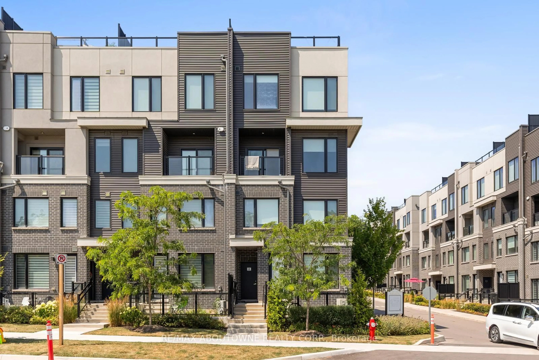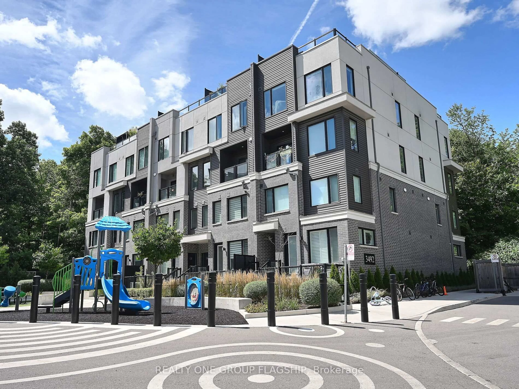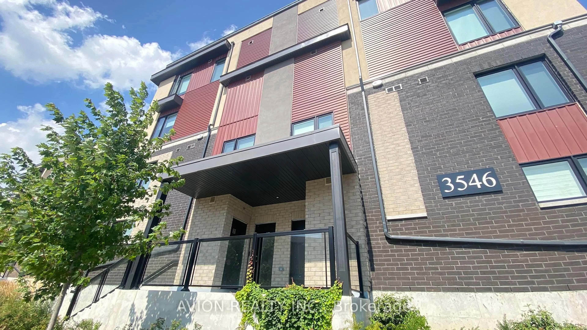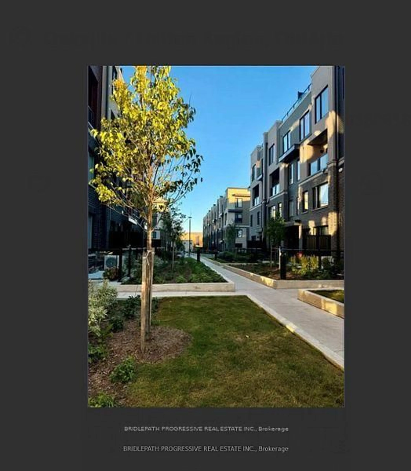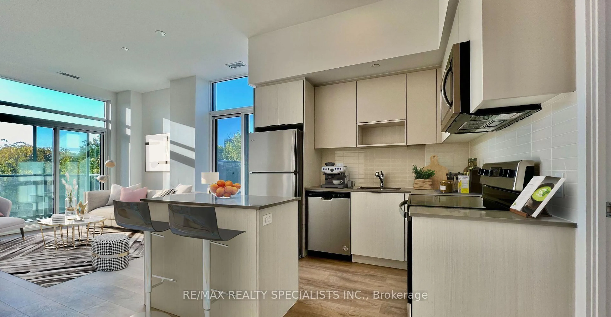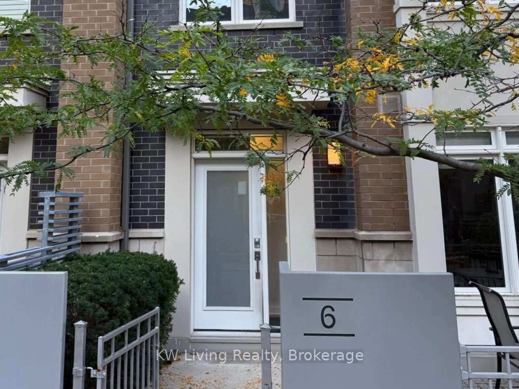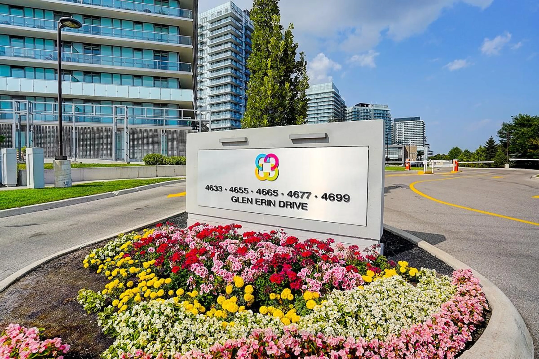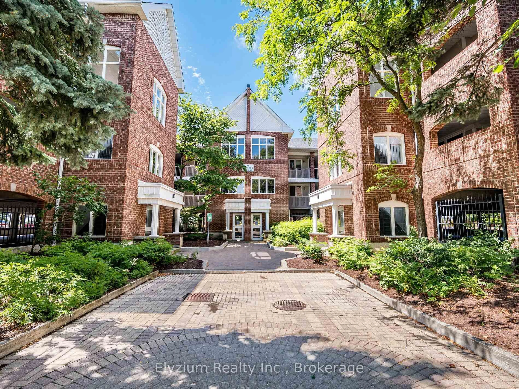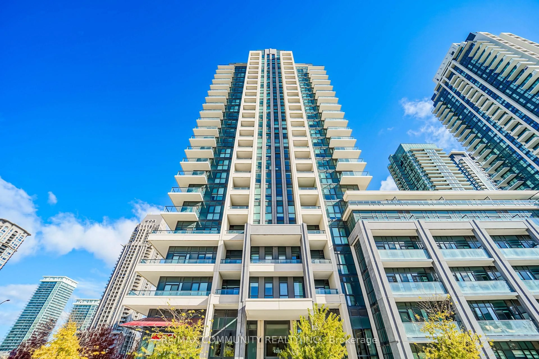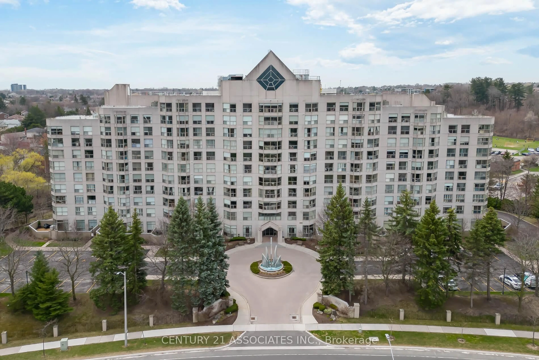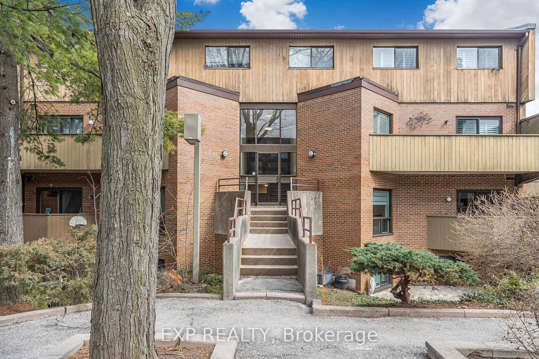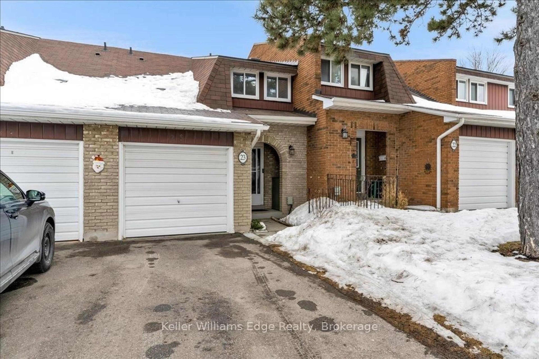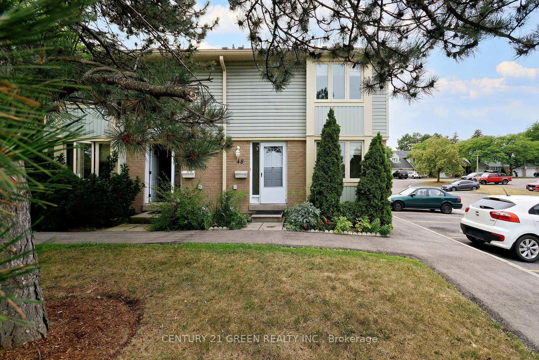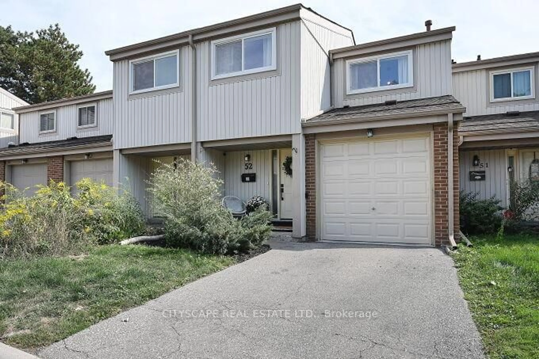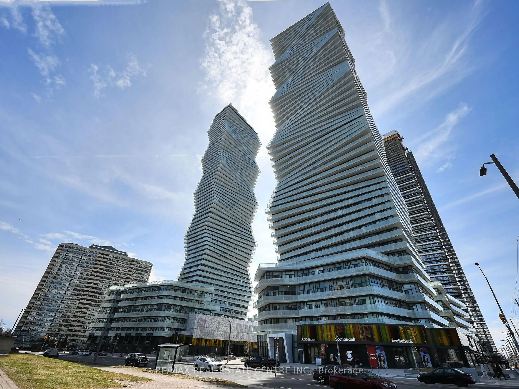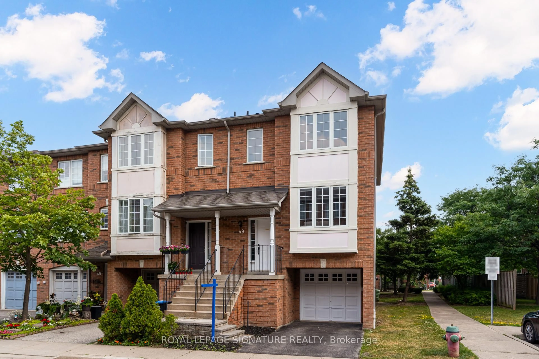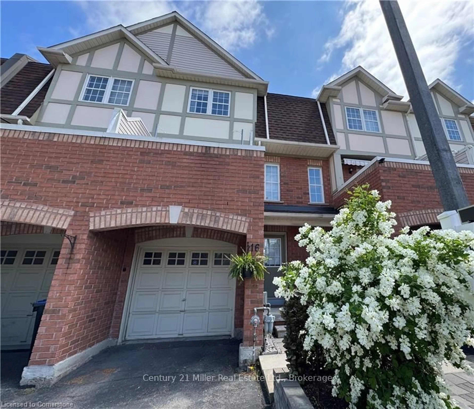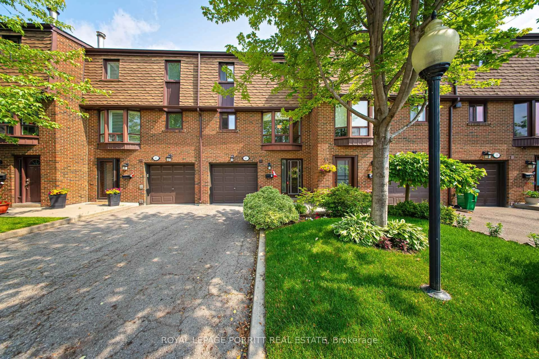Welcome to Canyon Springs! West-facing 2-bedroom, 2-bathroom suite in sought-after condominium community. Spanning over 1,115 sq. ft., this thoughtful & functional layout offers plenty of storage space and treetop views. Step into a modern, eat-in kitchen featuring sleek stainless steel appliances, a spacious pantry, and quartz countertops. Floor-to-ceiling windows w/ custom window coverings, updated HVAC units, and two tastefully renovated bathrooms one with a deep soaker whirlpool tub. Stylish flooring, including hardwood under the living room carpet, adds warmth throughout. Unit 605 reflects a designer's touch, blending modern convenience with charm. Downsizing? You won't have to compromise on space, a large walk-in closet, and a full-size ensuite laundry room. Plus, enjoy the convenience of two parking spaces and a generous storage locker. Canyon Springs offers five-star amenities, including a 24-hour concierge, indoor pool, hot tub, sauna, fitness centre, party room, library, billiard room, and even a car wash. Love the outdoors? Take advantage of the putting green, BBQ area, and charming gazebo. Ideally located across from the Glen Erin Inn, this prime location is within walking distance of the University of Toronto Mississauga (UTM), as well as shopping, hospitals, restaurants, and public transportation. Nature lovers will appreciate the proximity to Erindale Park and the picturesque Credit Valley, while golf enthusiasts have easy access to Mississauga Golf & Country Club and Credit Valley Golf Club. Commuting is a breeze with seamless access to Highways 403/407/401/410/QEW, and just minutes from Toronto Pearson Airport. Experience the exceptional lifestyle of this well-managed, welcoming community with wonderful neighbours. Monthly maintenance fees include all utilities, internet, and cable for added convenience! 3D Virtual Tour & Floor Plans Attached.
Inclusions: All Existing Light Fixtures, All Existing Window Coverings, All Existing Appliances- Fridge, Stove, B/I Microwave, B/I Dishwasher, Clothing Washer & Dryer, Broadloom (where laid), Extra Vinyl Flooring, Built In Closet Organizers & Shelves.
