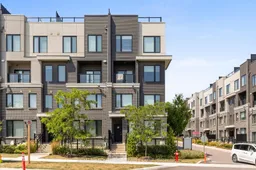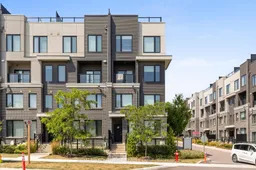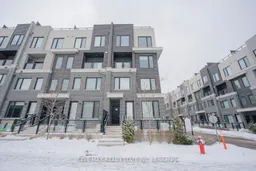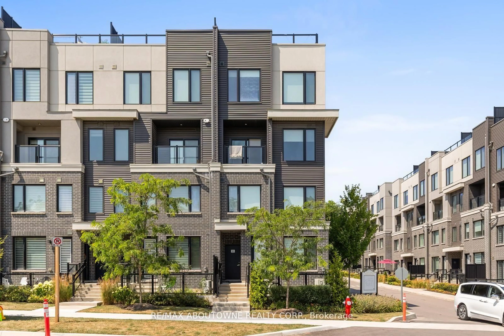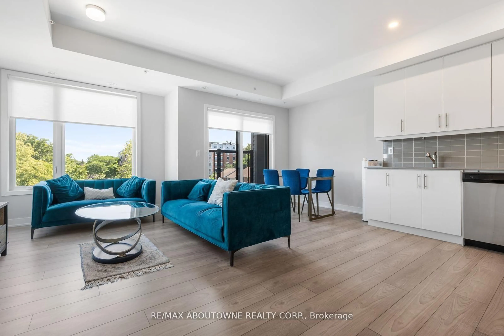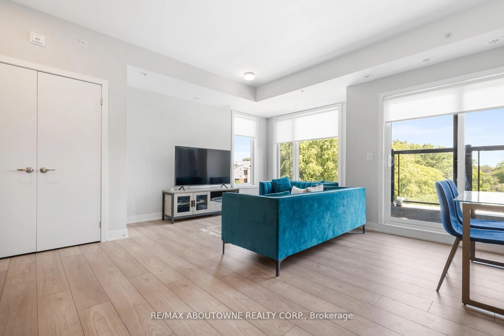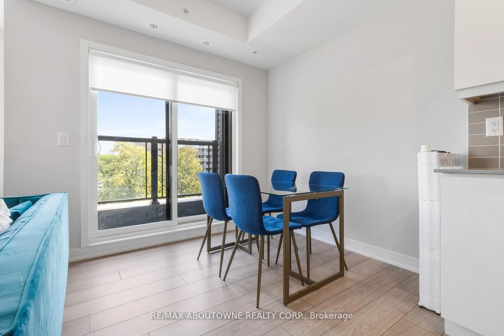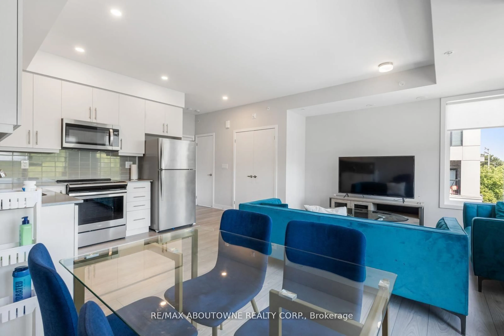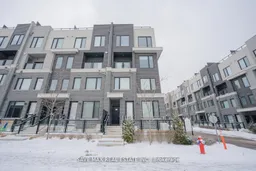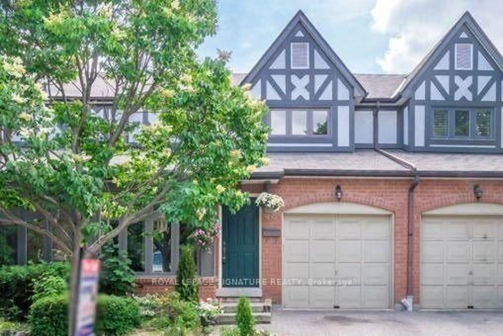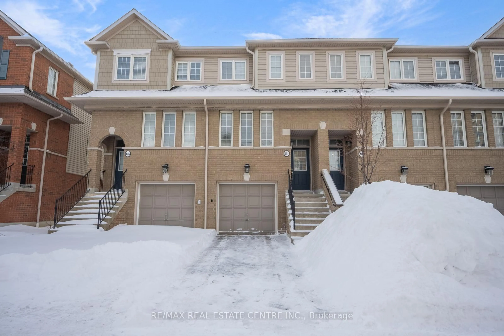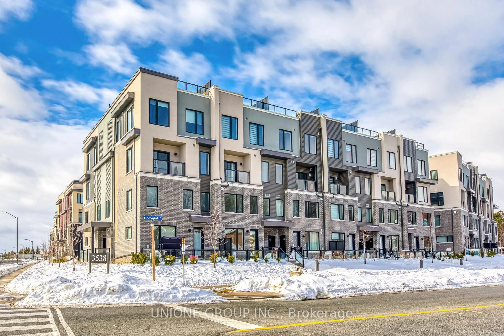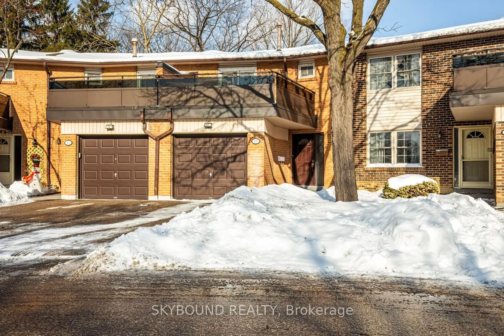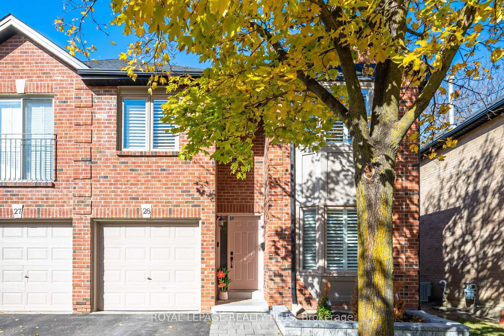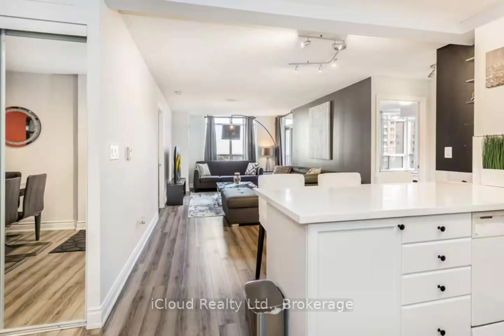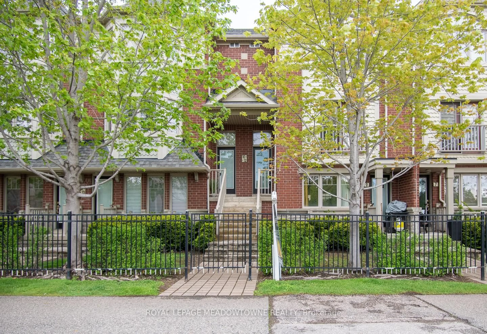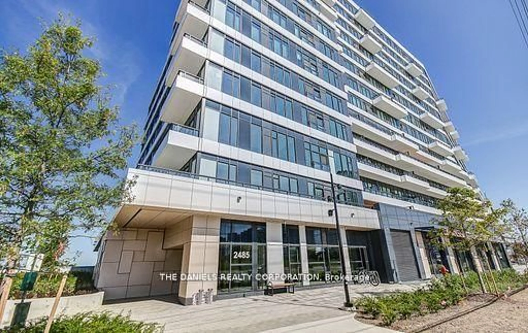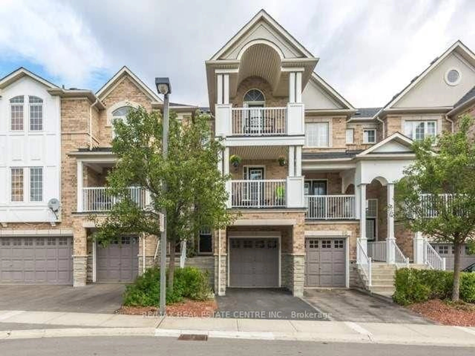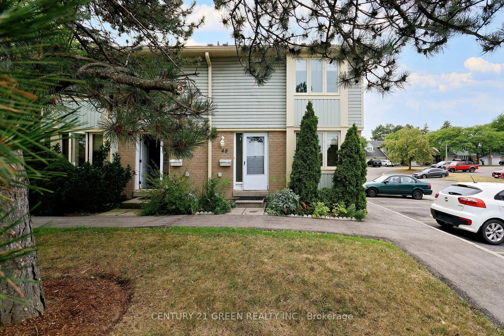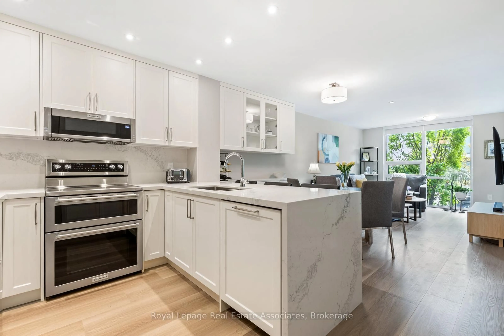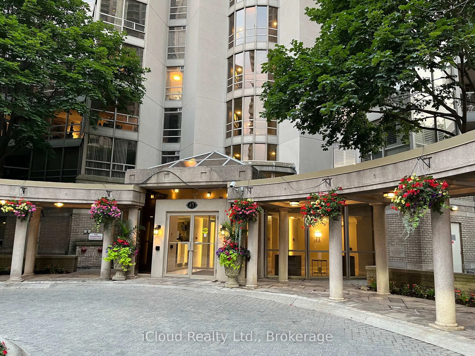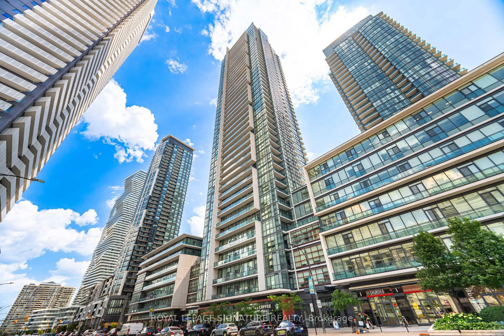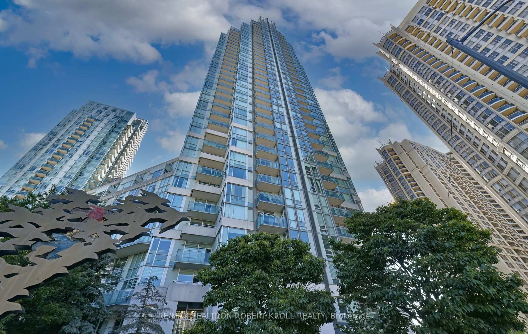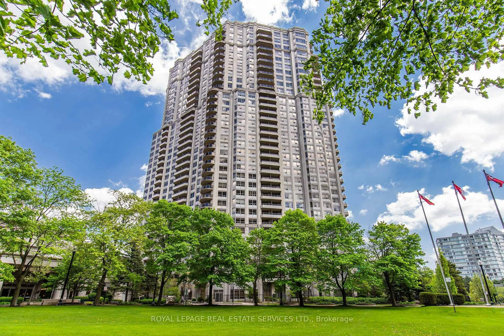3472 Widdicombe Way #2, Mississauga, Ontario L5L 0B8
Contact us about this property
Highlights
Estimated valueThis is the price Wahi expects this property to sell for.
The calculation is powered by our Instant Home Value Estimate, which uses current market and property price trends to estimate your home’s value with a 90% accuracy rate.Not available
Price/Sqft$561/sqft
Monthly cost
Open Calculator
Description
Absolutely Stunning End-Unit Townhome in the Highly Coveted Erin Mills Community! This beautifully maintained 2-bedroom, 3-bathroom home offers approximately 1,344 sq. ft. of bright and airy living space. The thoughtfully designed open-concept layout features distinct living and dining areas with a walk-out to a private balcony, perfect for relaxing or entertaining. The upgraded gourmet kitchen boasts stainless steel appliances, granite countertops, ceramic backsplash, and pot lights. As an end unit, the home benefits from ample natural light streaming in from multiple exposures. The third floor includes a spacious primary suite complete with his-and-hers closets and a 4-piece ensuite, as well as a generously sized second bedroom with its own 4-piece bath. Enjoy the convenience of stacked laundry on the bedroom level. Stylish laminate flooring runs throughout the second and third floors. Additional highlights include one underground parking space and a storage locker. Ideally located just minutes to Erindale GO Station, South Common Mall, public library, community centre, public transit, and easy access to Highway 403.
Property Details
Interior
Features
3rd Floor
Br
2.74 x 3.16Primary
2.86 x 4.05Exterior
Features
Parking
Garage spaces 1
Garage type Underground
Other parking spaces 0
Total parking spaces 1
Condo Details
Inclusions
Property History
