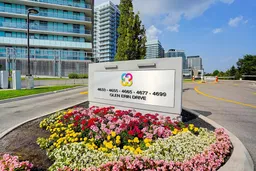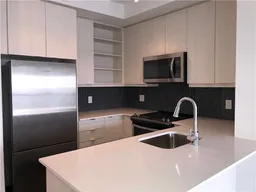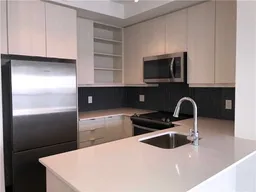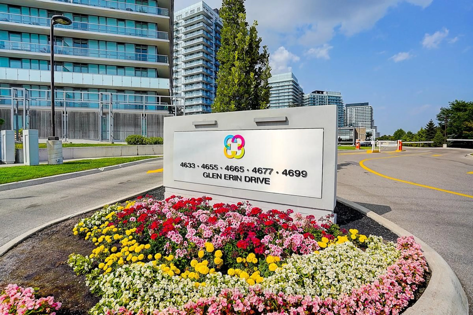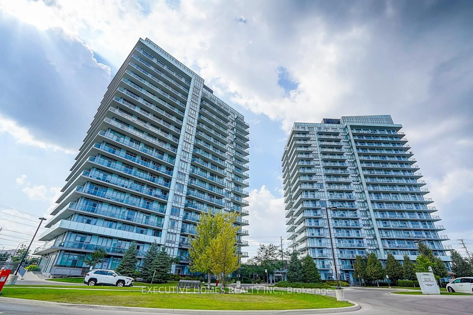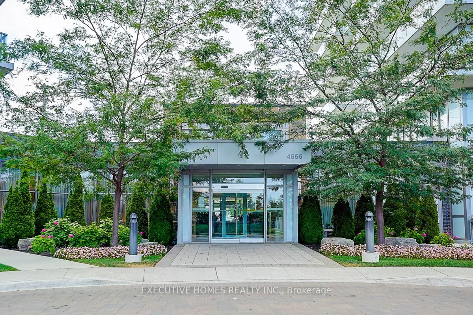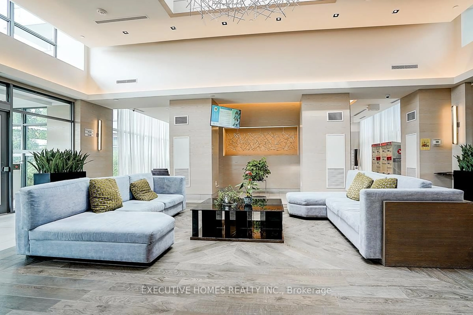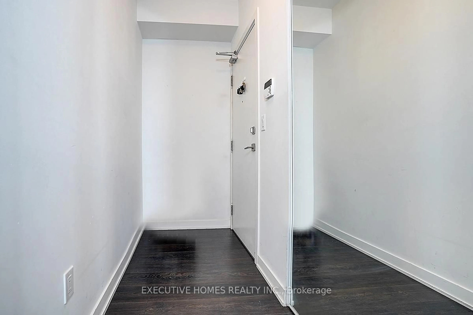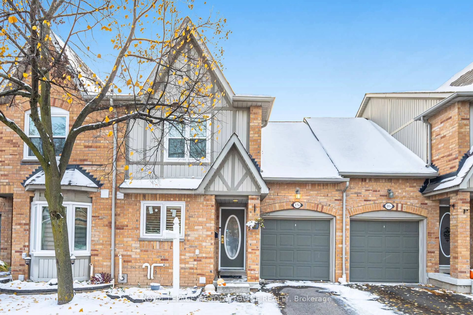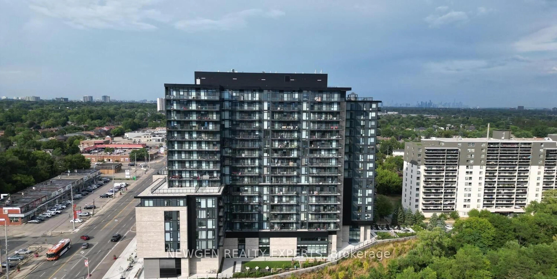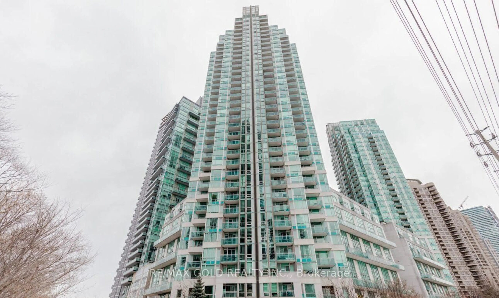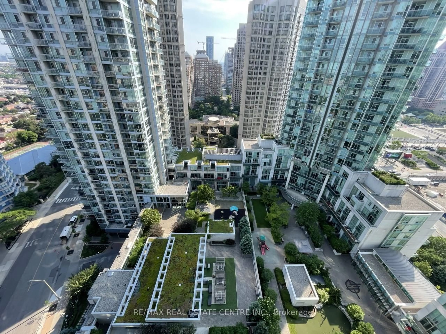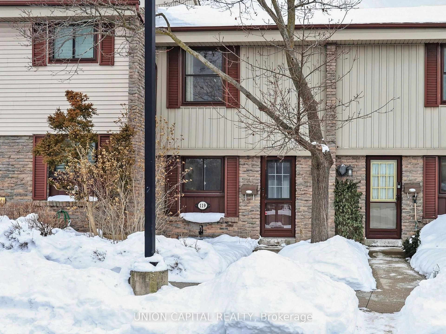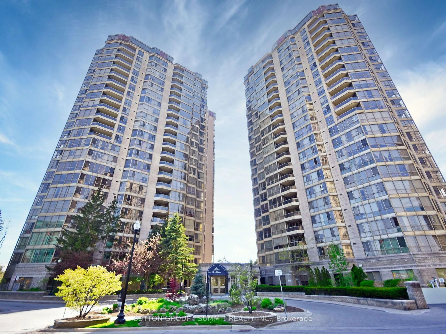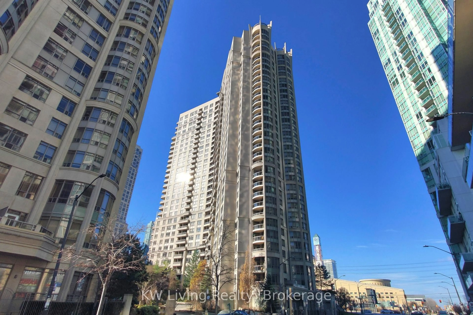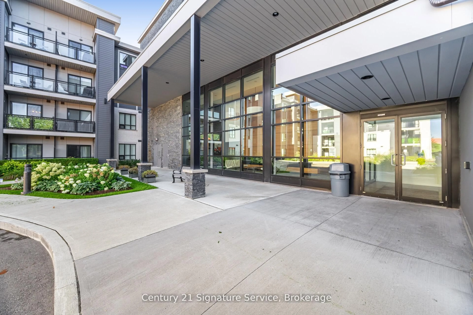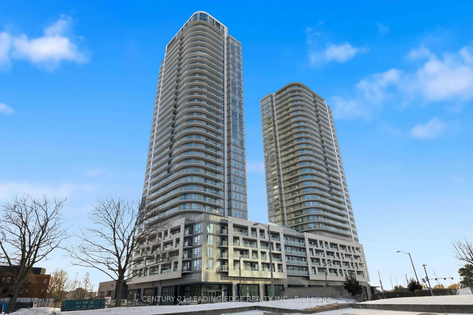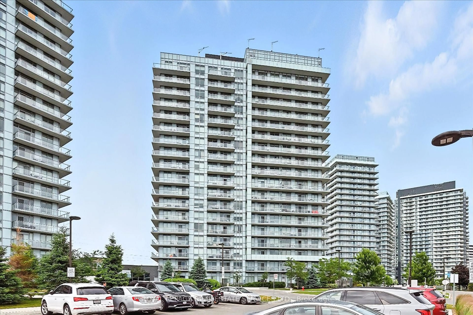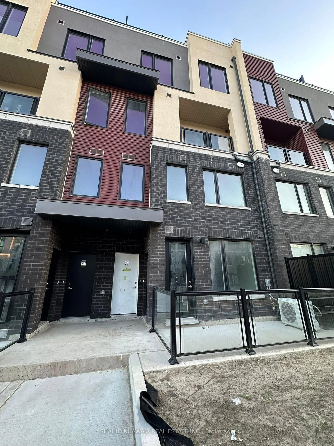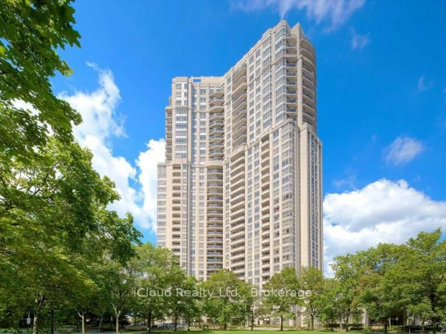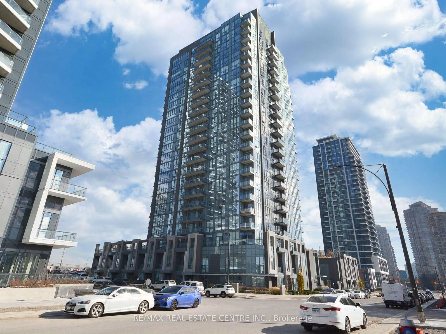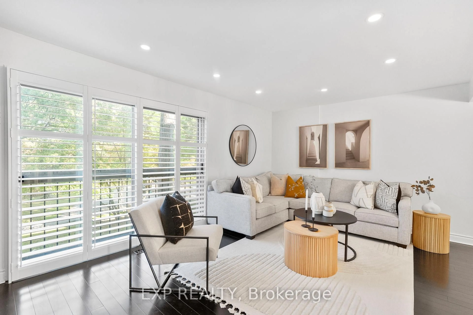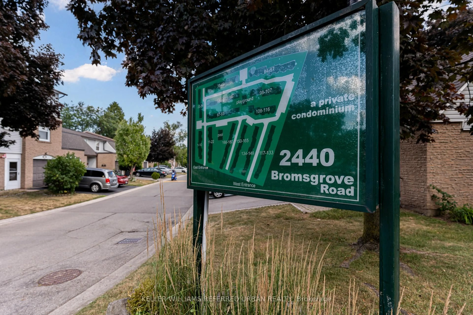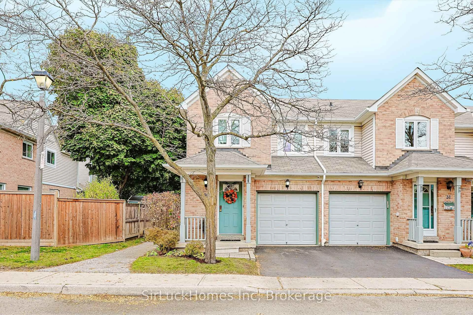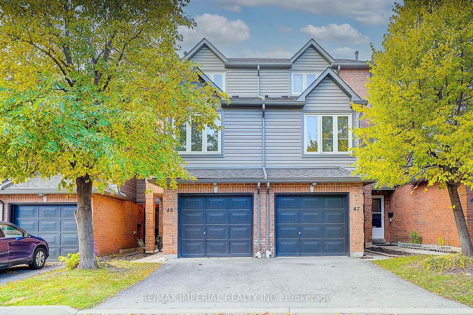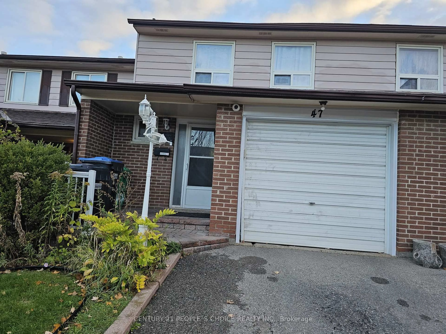4633 Glen Erin Dr #1109, Mississauga, Ontario L5M 0Y6
Contact us about this property
Highlights
Estimated valueThis is the price Wahi expects this property to sell for.
The calculation is powered by our Instant Home Value Estimate, which uses current market and property price trends to estimate your home’s value with a 90% accuracy rate.Not available
Price/Sqft$654/sqft
Monthly cost
Open Calculator
Description
Bright and Stunning 2+1 bedroom Corner Unit offering southwest exposure, Modern kitchen equipped with stainless steel appliances and stylish backsplash, Spacious Layout with soaring 9-ft ceiling, Functional den provides versatile space for an office or dining area. Generous wrap-around balcony with amazing full Unobstructed view. Conveniently Located in One of the Best Neighborhoods. Top Rated Schools of Gonzaga/John Fraser, Step to Erin Mills Town Centre, Loblaws, Walmart, Nations, etc., Credit Valley Hospital and Public Transit nearby. Underground passage to Amenity Building w/Indoor pool, Sauna, Fitness Centre, party room, and rooftop Terrace w/ BBQs. Including One Parking and One Locker
Property Details
Interior
Features
Main Floor
Primary
3.84 x 3.144 Pc Ensuite / W/O To Balcony / Laminate
2nd Br
3.14 x 2.92Large Closet / Window / Laminate
Den
2.44 x 1.95Open Concept / Laminate
Kitchen
3.1 x 2.53Open Concept / Stainless Steel Appl / Tile Floor
Exterior
Features
Parking
Garage spaces 1
Garage type Underground
Other parking spaces 0
Total parking spaces 1
Condo Details
Amenities
Concierge, Indoor Pool, Party/Meeting Room, Playground, Visitor Parking
Inclusions
Property History
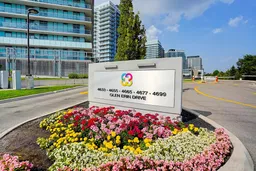 23
23