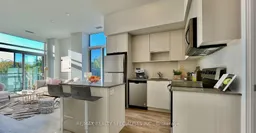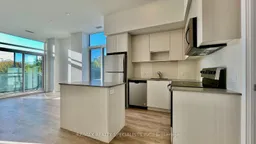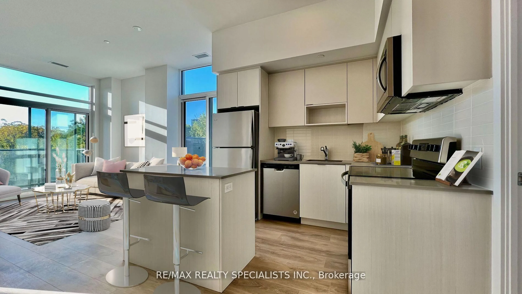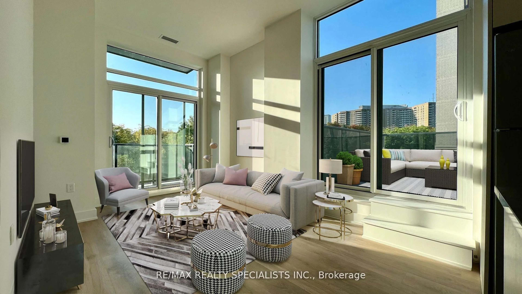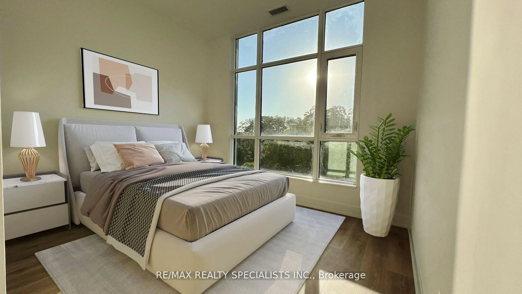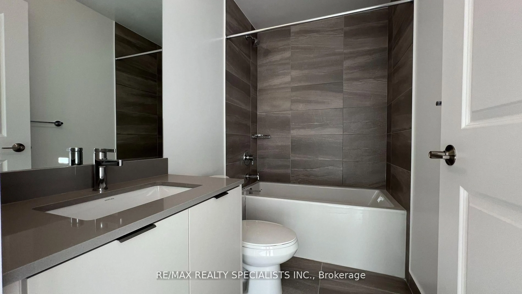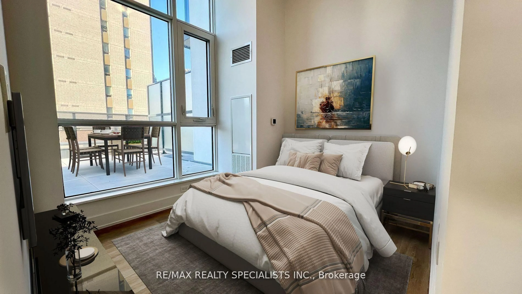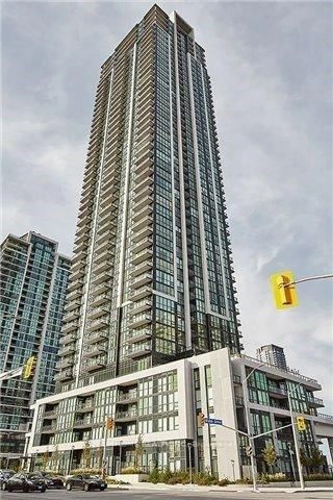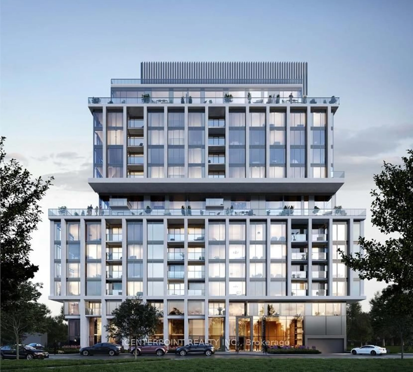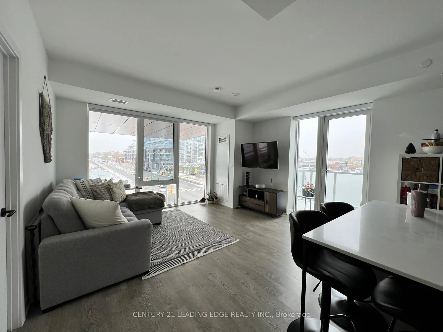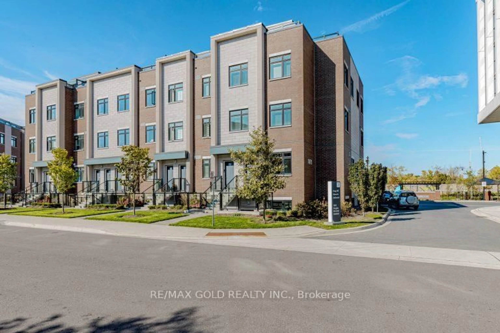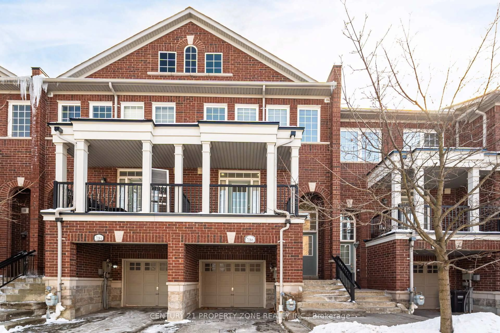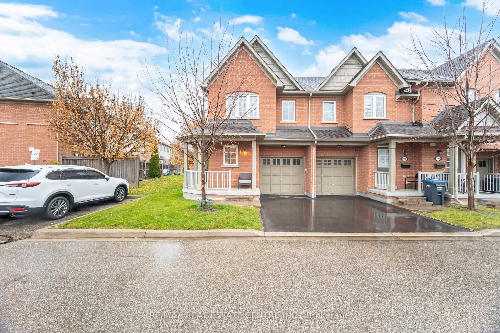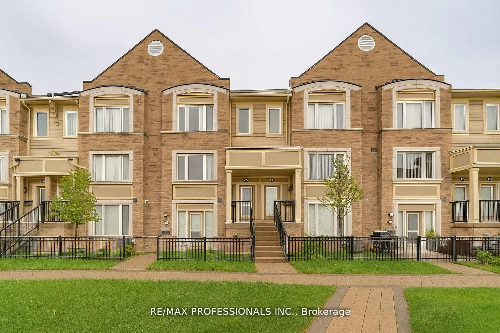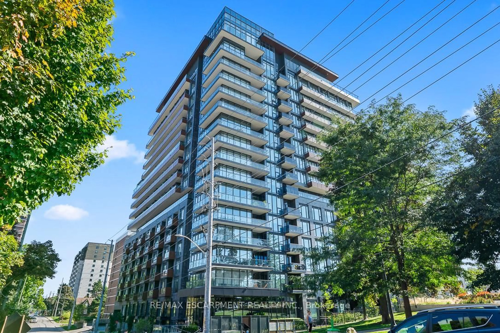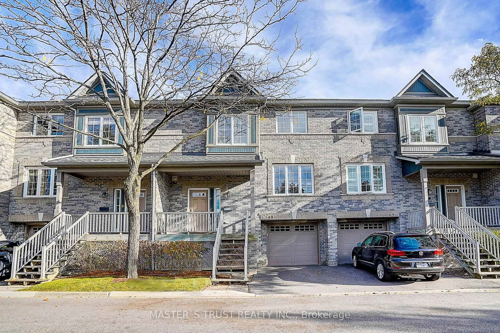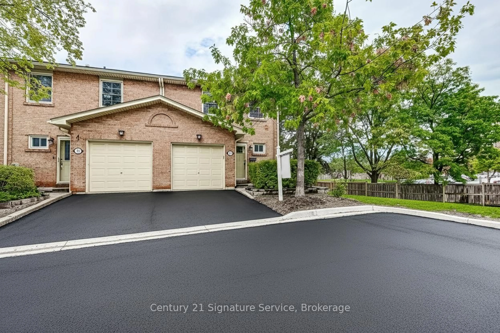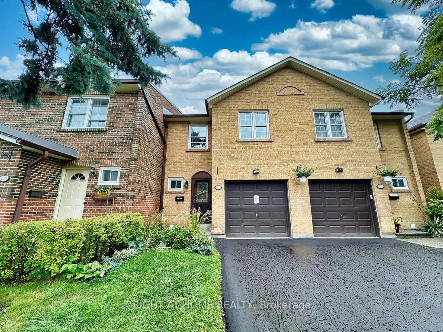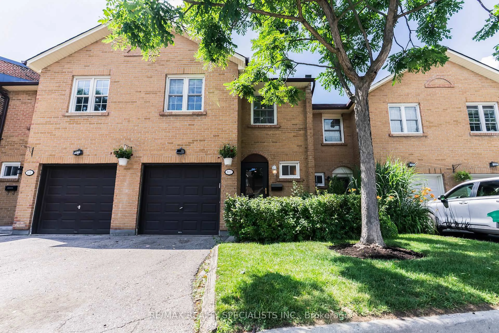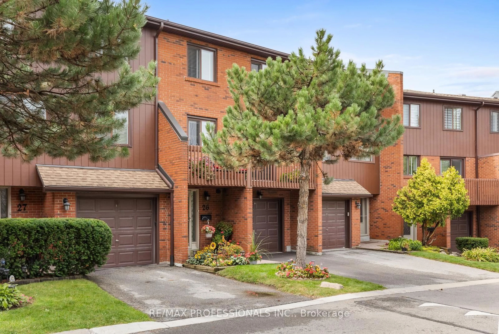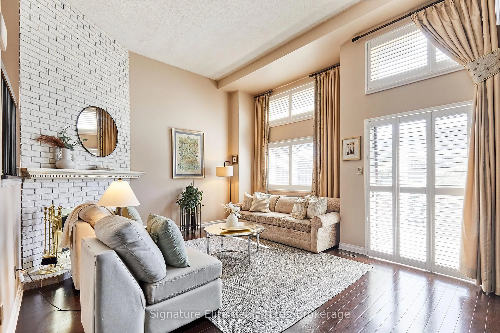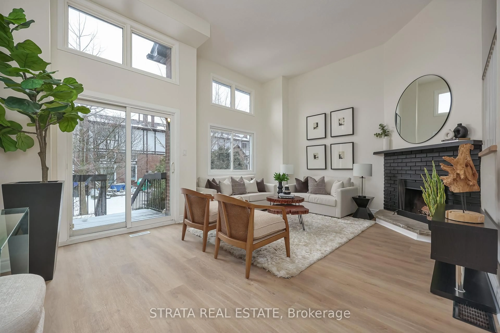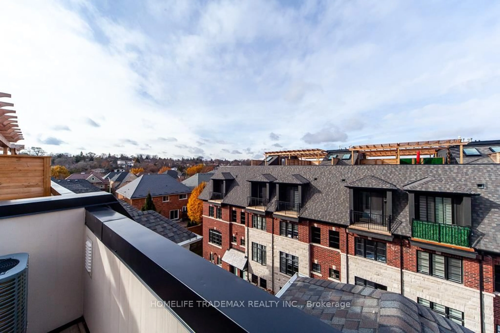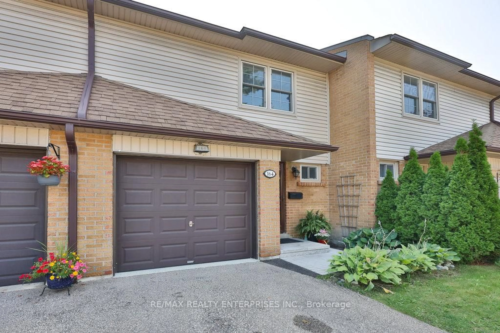202 Burnhamthorpe Rd #302, Mississauga, Ontario L5A 4L4
Contact us about this property
Highlights
Estimated valueThis is the price Wahi expects this property to sell for.
The calculation is powered by our Instant Home Value Estimate, which uses current market and property price trends to estimate your home’s value with a 90% accuracy rate.Not available
Price/Sqft$641/sqft
Monthly cost
Open Calculator
Description
Welcome to Keystone Condos, a hidden gem located in a peaceful enclave just steps away from City Centre. Nestled beside the serene Cooksville Creek Trail and ravine, this condo offers a tranquil setting while being conveniently close to the city's amenities. This stunning 2-bedroom + den, 2 full-bath suite boasts nearly 900 sq. ft. of thoughtfully designed living space, plus a remarkable 300 sq. ft. terrace with sunny south views and an additional balcony. The building offers an array of top-notch amenities, including a gym, party room, lounge, media room, outdoor pool, guest suites, yoga studio, bike storage, outdoor terrace, and 24/7 concierge service. Enjoy the nearby Square One, restaurants, public transit (including the future LRT), and easy access to highways 403, 410, and 407.
Property Details
Interior
Features
Main Floor
Kitchen
2.72 x 2.29Centre Island / Breakfast Bar / Stainless Steel Appl
Living
4.52 x 3.05Open Concept / W/O To Balcony / W/O To Terrace
Den
2.43 x 1.93Sliding Doors / Separate Rm
Dining
4.52 x 3.05Combined W/Living / W/O To Terrace
Exterior
Features
Parking
Garage spaces 1
Garage type Underground
Other parking spaces 0
Total parking spaces 1
Condo Details
Amenities
Bike Storage, Exercise Room, Games Room, Guest Suites, Party/Meeting Room, Outdoor Pool
Inclusions
Property History
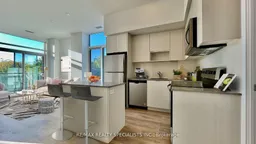 17
17