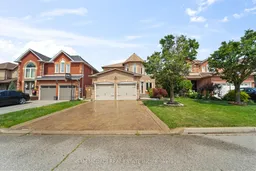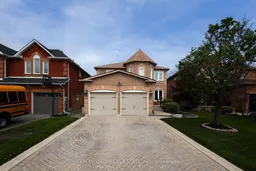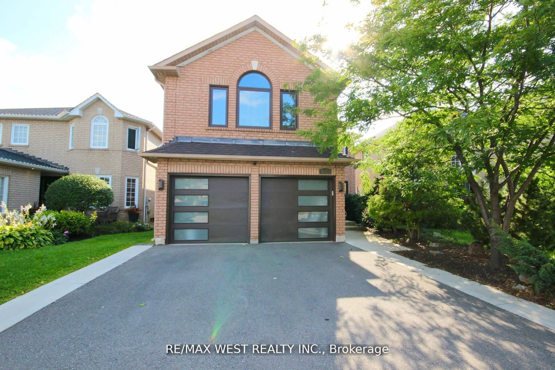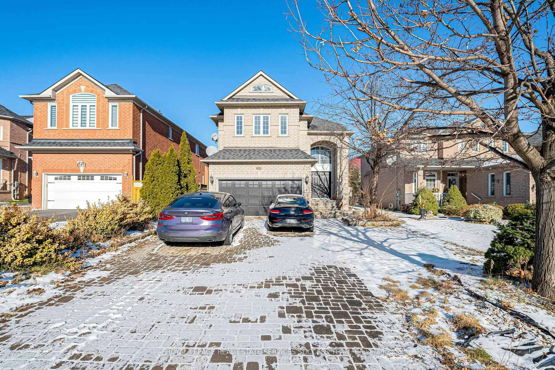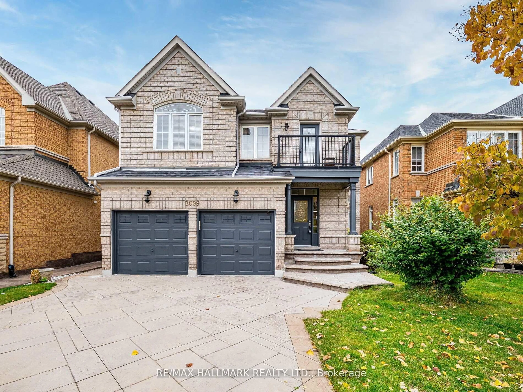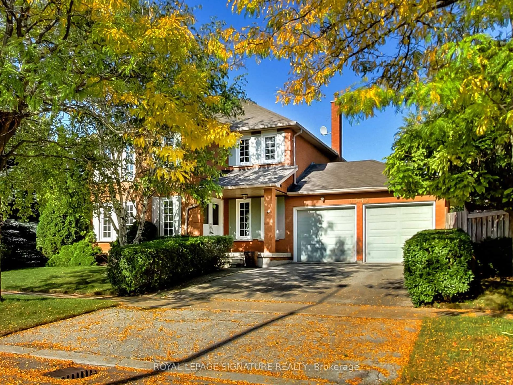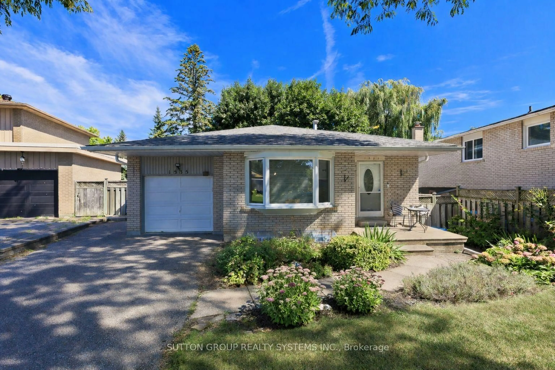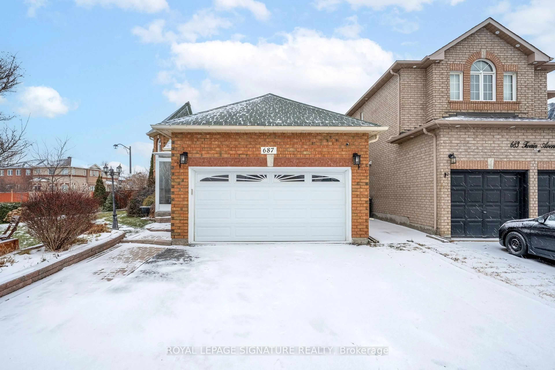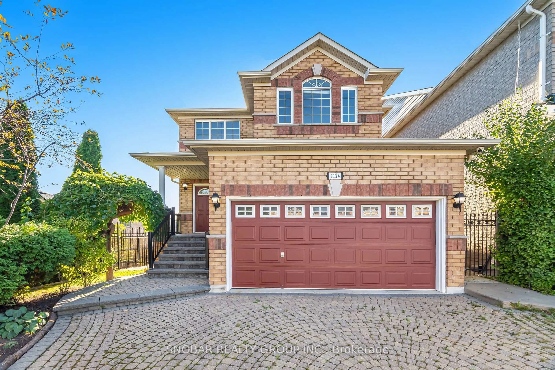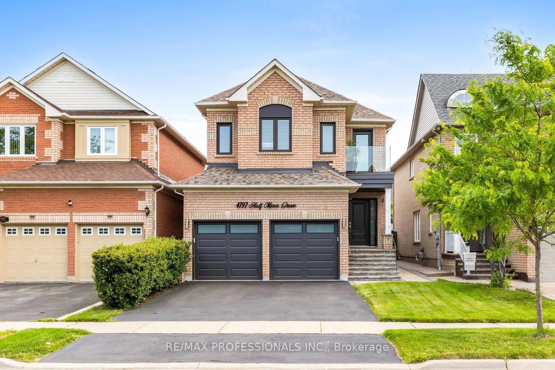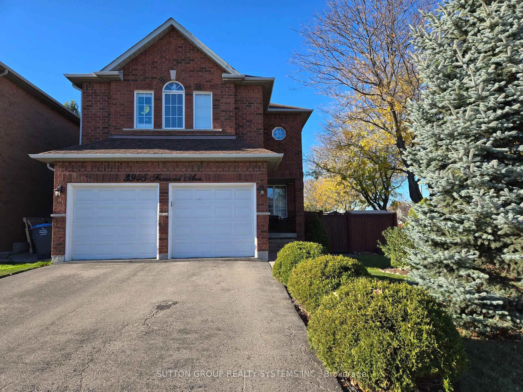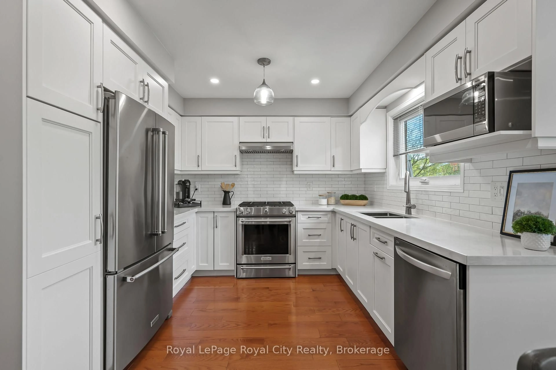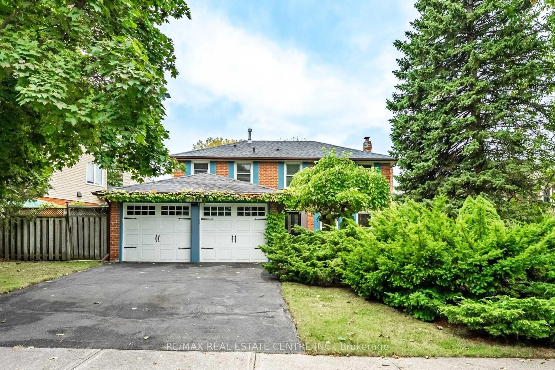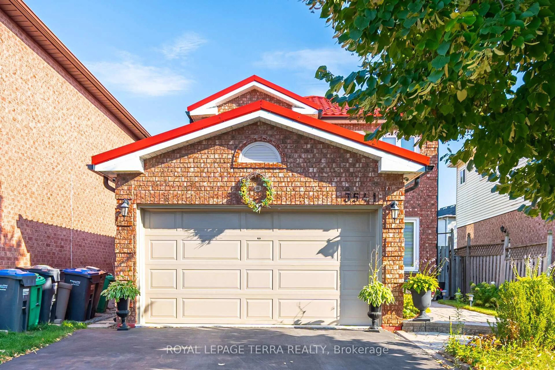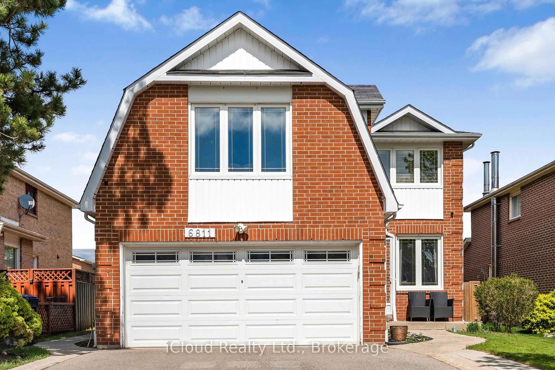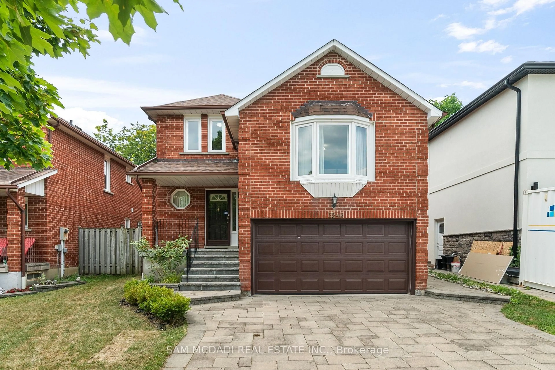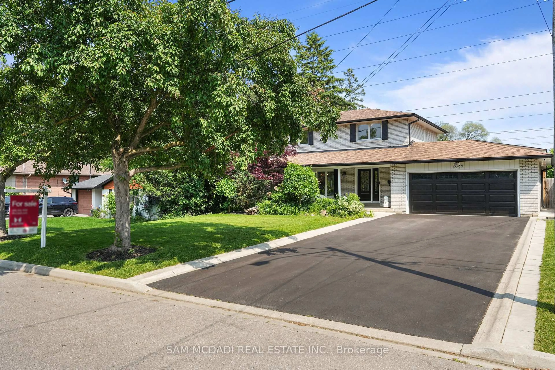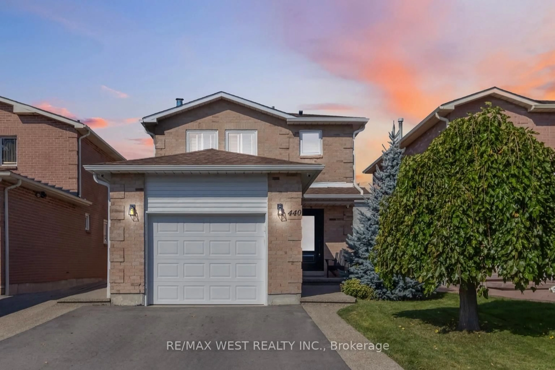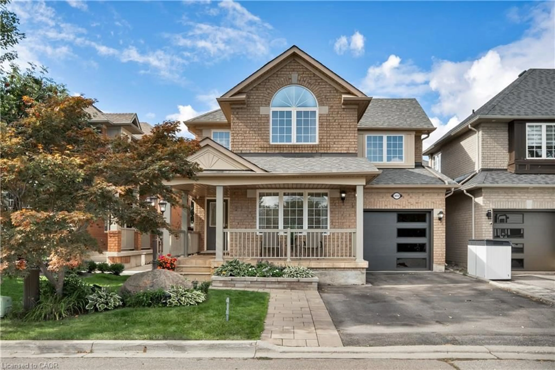Welcome to 3949 Baggins Court, A Rare Find in Lisgar, Mississauga! This beautifully maintained detached 4-bedroom, 3-bathroom home sits on a quiet, family-friendly court in the desirable Lisgar community. Nestled on a premium lot, it features an expansive, private backyard complete with an above-ground pool and custom deck perfect for summer enjoyment! Inside, the home offers a bright, functional layout with separate living, dining, and family rooms, ideal for both family living and entertaining. The eat-in kitchen walks out to the backyard, while the family room with a cozy gas fireplace adds warmth and comfort. The primary suite includes a walk-in closet and 4-piece ensuite. Freshly painted and meticulously cared for, this home is move-in ready. The large unfinished basement offers endless possibilities to finish to suit your needs! Outdoor Features Include: Private, fully fenced backyard with mature trees, Spacious deck and patio ideal for entertaining or relaxing. This property is situated on a quiet, low-traffic court in the heart of West Mississauga, offering convenience and family-friendly living. Just a short drive to Lisgar GO Station, scenic parks, and walking trails, it also provides easy access to top-rated schools, shopping, and public transit. Commuters will appreciate the quick connections to Highways 401, 407, and 403.
Inclusions: S/S Fridge, S/S Rangehood, Microwave, Washer, Dryer, All Window Coverings and All Elfs
