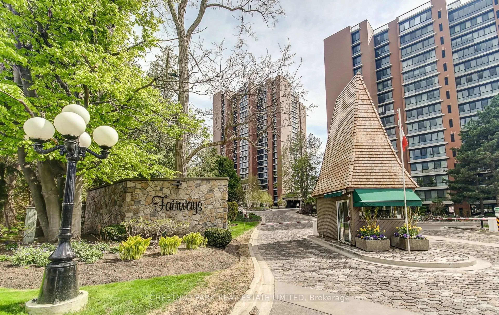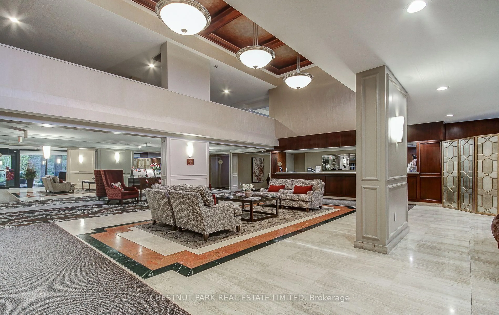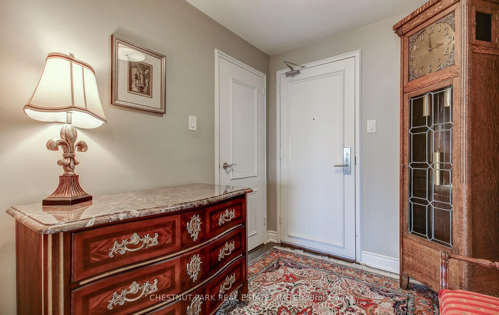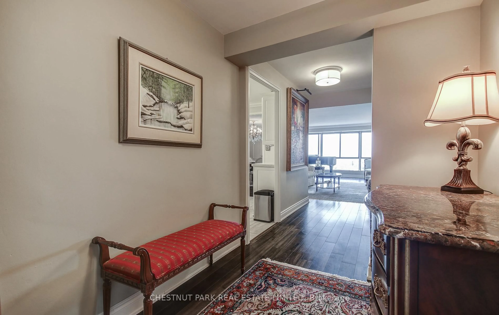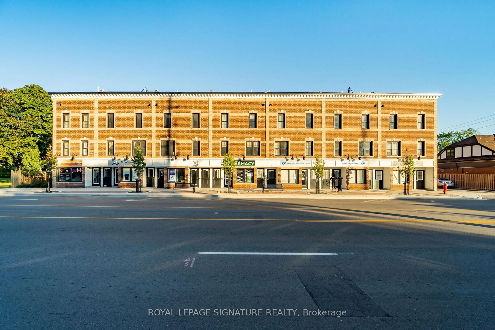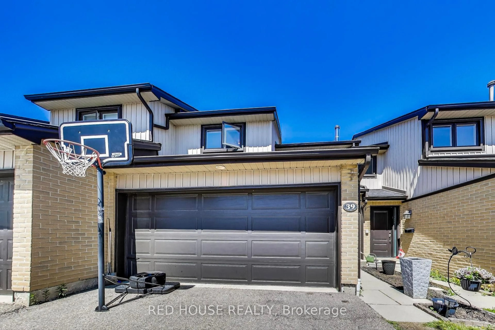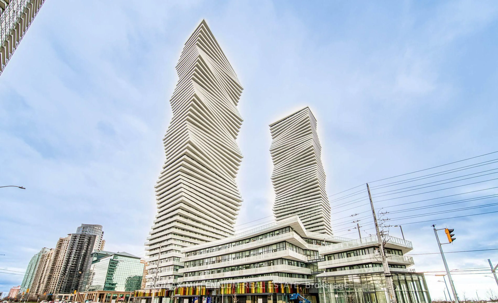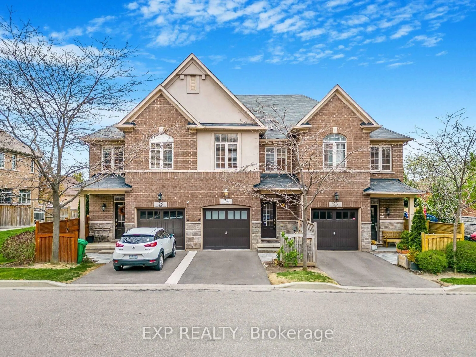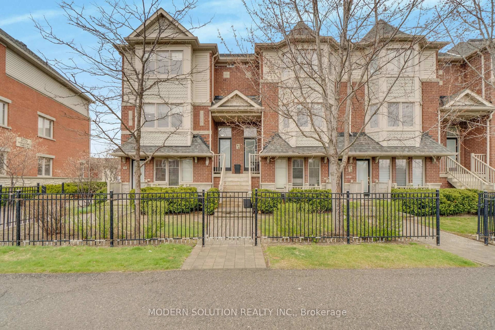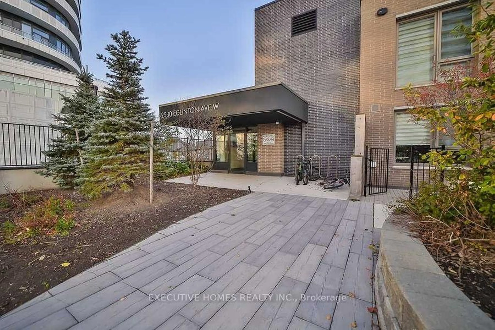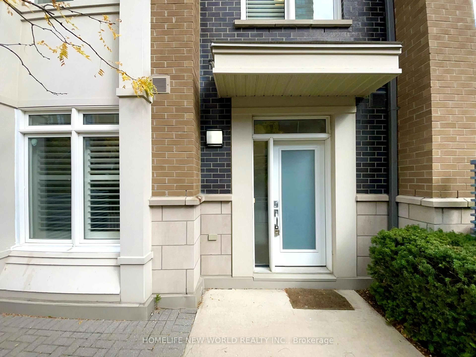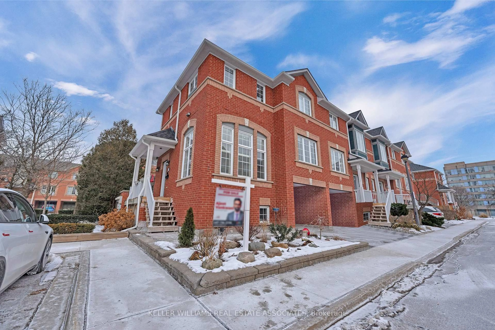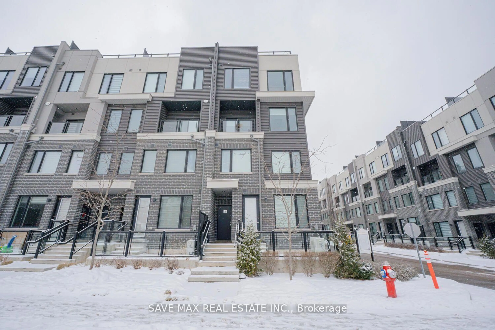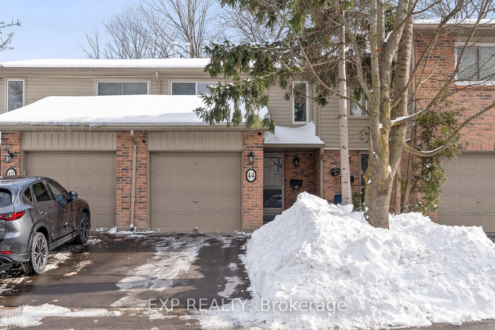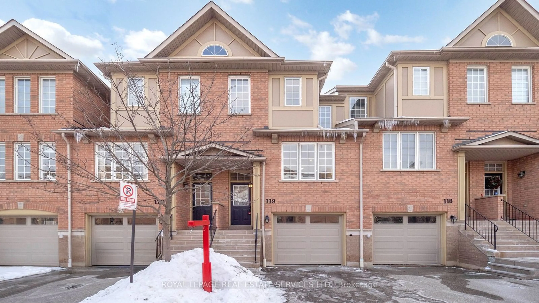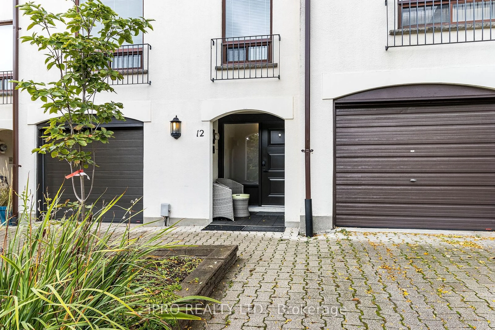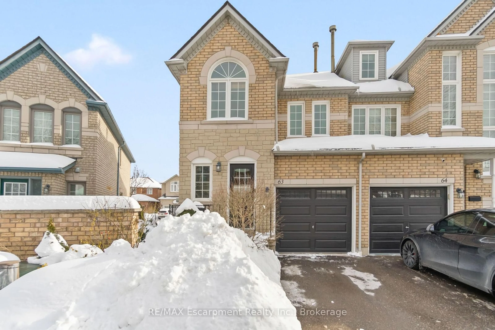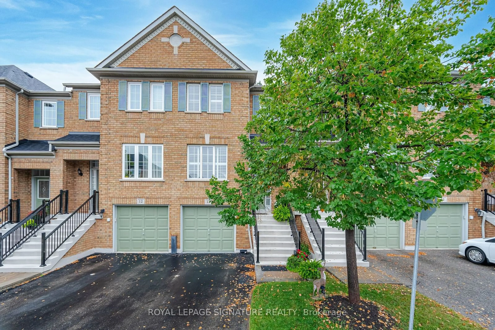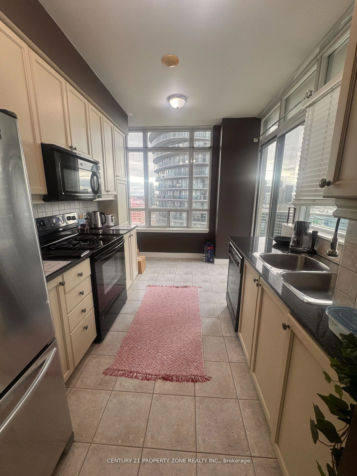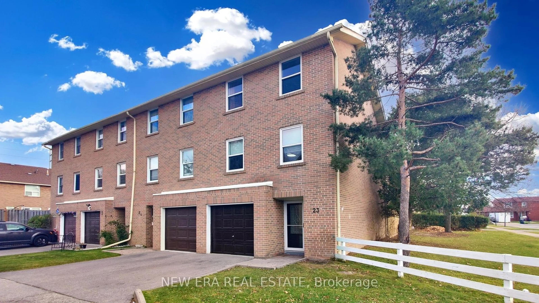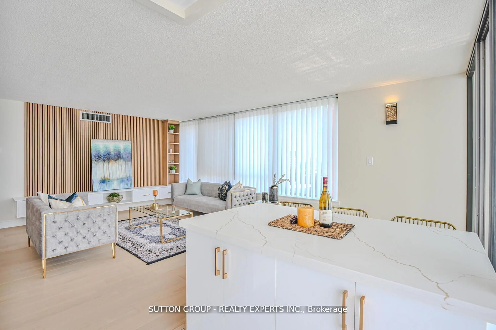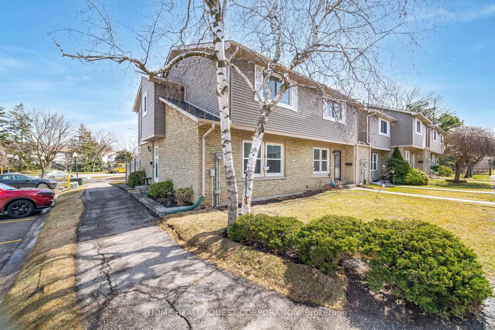1400 Dixie Rd #1410, Mississauga, Ontario L5E 3E1
Contact us about this property
Highlights
Estimated ValueThis is the price Wahi expects this property to sell for.
The calculation is powered by our Instant Home Value Estimate, which uses current market and property price trends to estimate your home’s value with a 90% accuracy rate.Not available
Price/Sqft$595/sqft
Est. Mortgage$3,303/mo
Maintenance fees$1166/mo
Tax Amount (2024)$3,711/yr
Days On Market2 days
Description
Introducing the "Fairways" a sought-after award award-winning condominium offering a resort lifestyle, and set on 5 acres with lush gardens and terraces. It's an extraordinary opportunity to own a spacious condo apartment, located in the North Tower close to most of the onsite amenities. This elegant suite offers approximately 1385 sq ft of well-designed living space and has been renovated. Included are high-end stainless steel appliances, quartz countertops, plaster crown mouldings, a cozy electric fireplace, custom built-in cabinetry in guest bedroom as well as kitchen and storage room and a built-in desk in primary bedroom/ solar blinds in living room with remote control. Generous in-suite storage and closet space as well as a separate locker unit. Enjoy relaxation and socializing in the recreational amenities which include historic McMaster House for your private functions, an outdoor heated pool, gym, locker rooms, sauna, card room, putting green, shuffle board, tennis and pickle ball court, gazebo with BBQ's, library, billiards and games room, and even a carwash and workshop! It's all included in a gated community setting with weekday concierge and 24-hour security. You're only minutes away from the historic Village of Port Credit with its excellent dining venues and shops, as well as nearby Mississauga Hospital, GO train, Mississauga Centre for the Performing Arts, Sherway Gardens, the Airport, and all major highways.
Property Details
Interior
Features
Flat Floor
Primary
5.62 x 3.03 Pc Ensuite / Double Closet / B/I Desk
Foyer
5.43 x 2.01Mirrored Closet / Laminate / Closet
Living
6.31 x 3.83Open Concept / Crown Moulding / Overlook Water
Dining
6.32 x 3.15Combined W/Living / Crown Moulding / Laminate
Exterior
Parking
Garage spaces 1
Garage type Underground
Other parking spaces 0
Total parking spaces 1
Condo Details
Amenities
Bike Storage, Community BBQ, Concierge, Gym, Outdoor Pool, Tennis Court
Inclusions
Property History
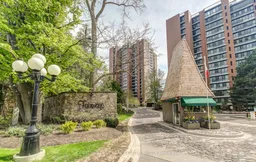 36
36Get up to 1% cashback when you buy your dream home with Wahi Cashback

A new way to buy a home that puts cash back in your pocket.
- Our in-house Realtors do more deals and bring that negotiating power into your corner
- We leverage technology to get you more insights, move faster and simplify the process
- Our digital business model means we pass the savings onto you, with up to 1% cashback on the purchase of your home
