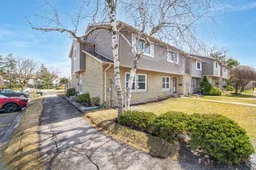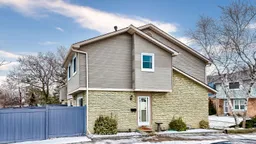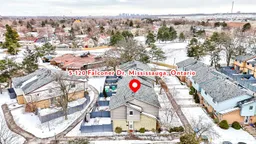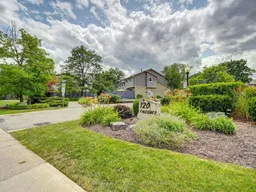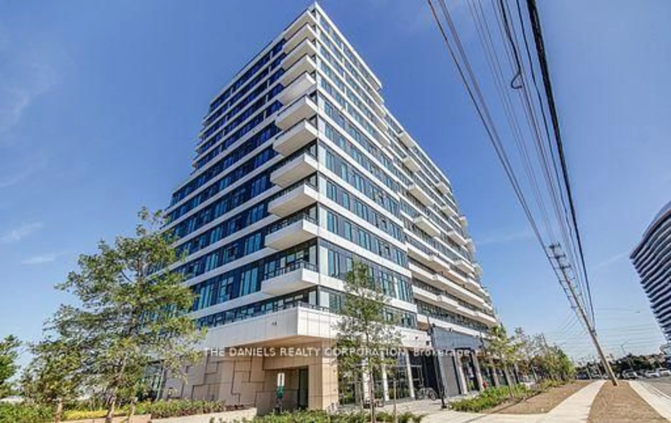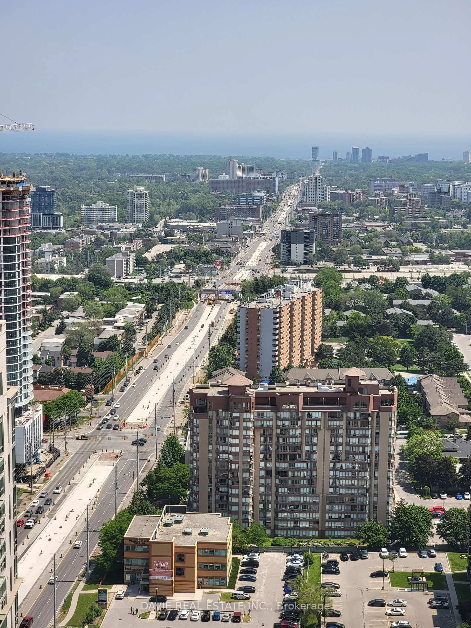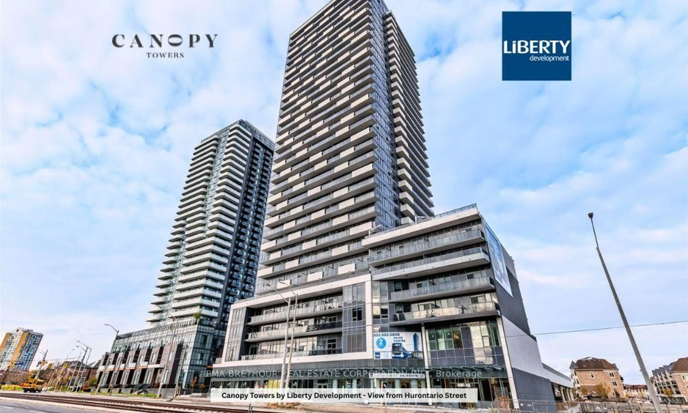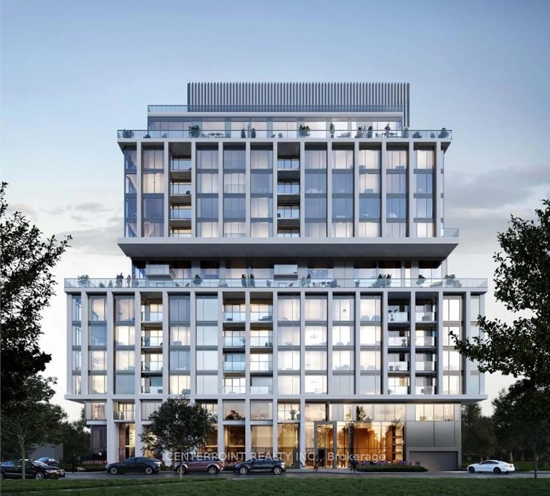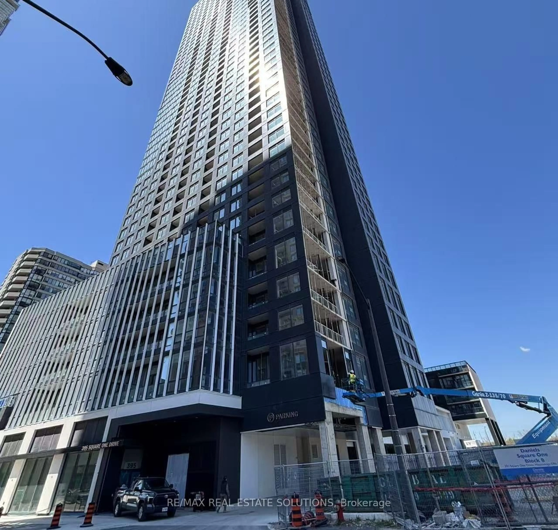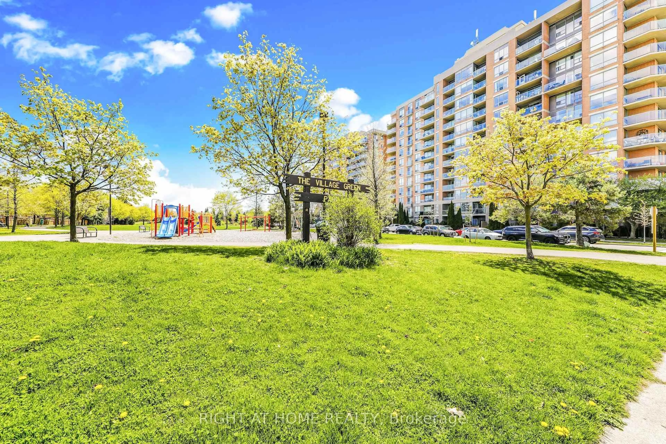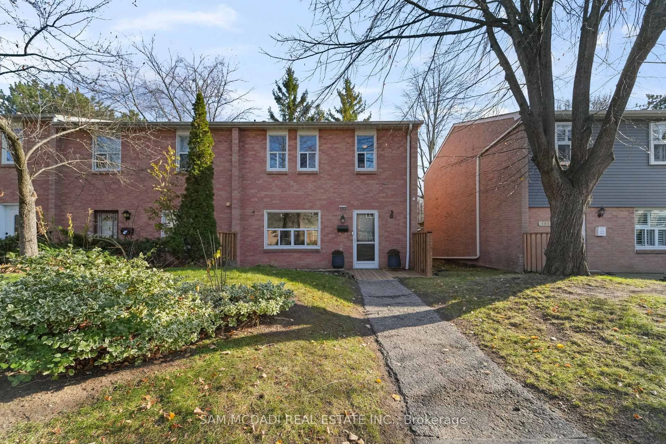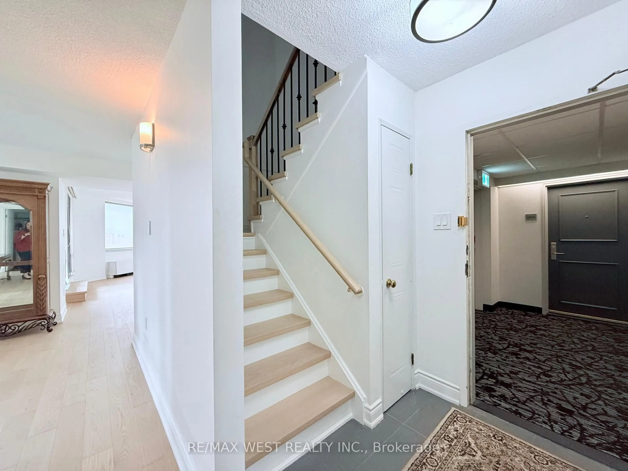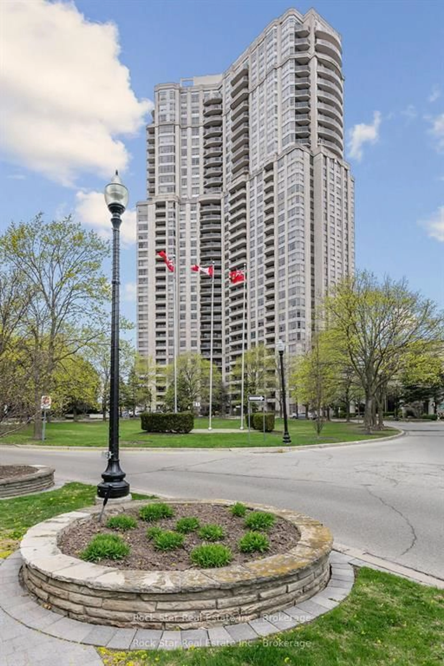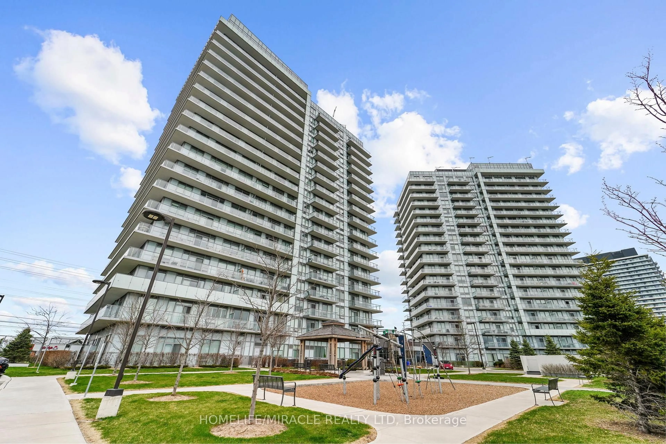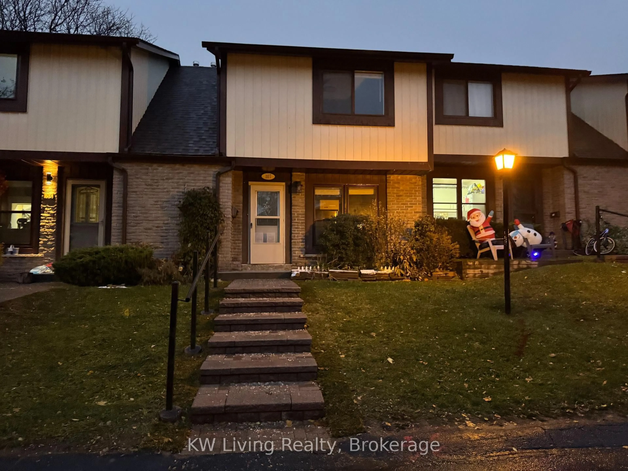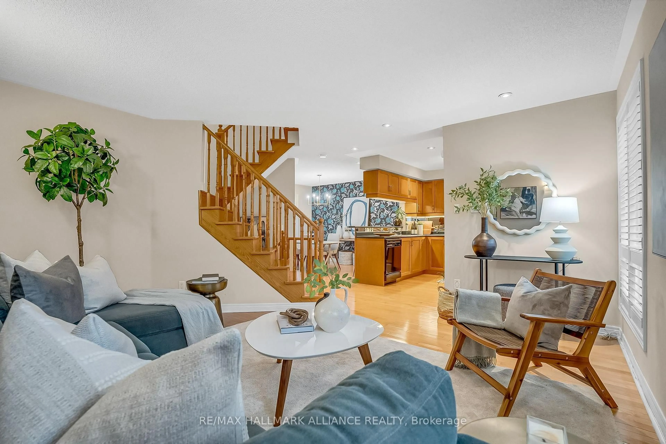**Rarely Offered End-Unit Townhome! LARGEST IN THE AREA WITH 3 BATHROOMS! This spacious, wide-layout home feels like a freehold and is filled with natural light from three sides. Featuring 3 bedrooms, 3 bathrooms, and a finished basement, this home offers both comfort and style. The main level boasts ** Oak hardwood floors, recessed lighting, and a designer oak kitchen** with stainless steel appliances, dark granite counters, and dimmable lighting. The bright living/dining area opens to a private, fenced-in landscaped backyard through oversized sliding patio doors leading to a private fenced yard with paving stones-great for summer entertaining!. Upstairs, the primary bedroom features double door entry, wall-to-wall closets and a renovated semi ensuite with a walk-in shower and porcelain tiles (renovated in 2023). The additional bedrooms are spacious and sun-filled with hardwood floors. The finished basement includes a third full bath with a luxurious spa tub, perfect for relaxation. Recent upgrades include a **NEW MOOVAIR HEAT PUMP ($20,000 owned) Top Rated Efficiency for reduced Heating & Cooling Costs AND WHOLE-HOME DRINKABLE WATER FILTRATION SYSTEM ($5000 upgrade) and NEW Electrical Panel in 2023 at a cost of $3500, Newer Windows, and Roof, Newer Paint and Newer Stainless Steel Appliances! LOW CONDO fees cover Water, Cable/Internet, Exterior Maintenance, doors, and windows. Conveniently located steps to schools, parks, trails, transit, and the Credit River Village shops and restaurants. A must-see! Plenty of FREE Parking at Your Door Step! Move in Condition!!
Inclusions: Fridge, Stove, Dishwasher, Washer, Dryer, All Window Coverings, All Light Fixturs
