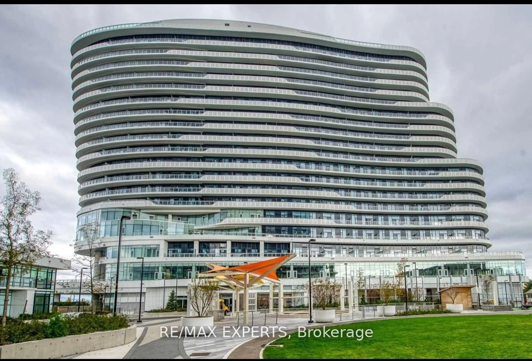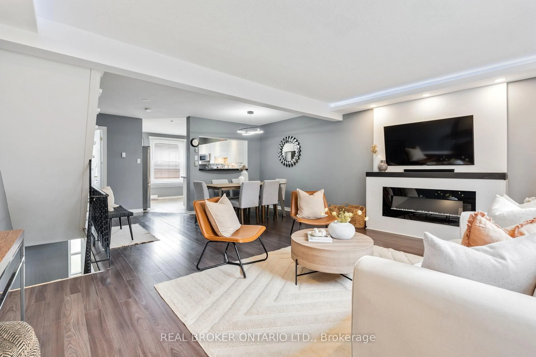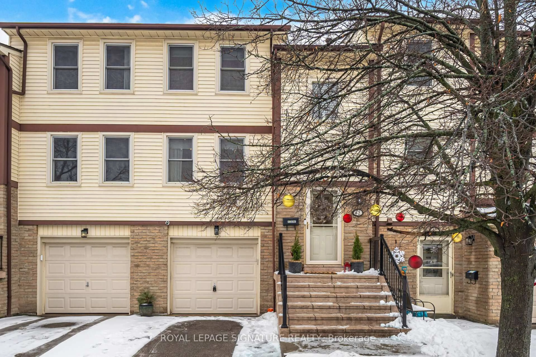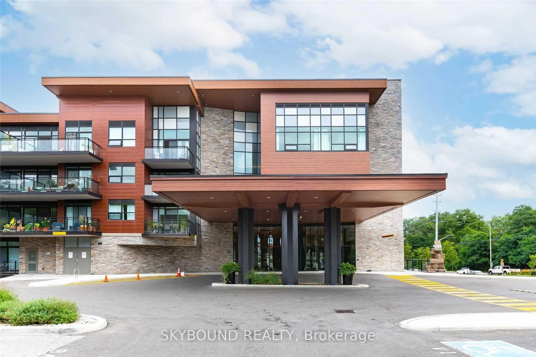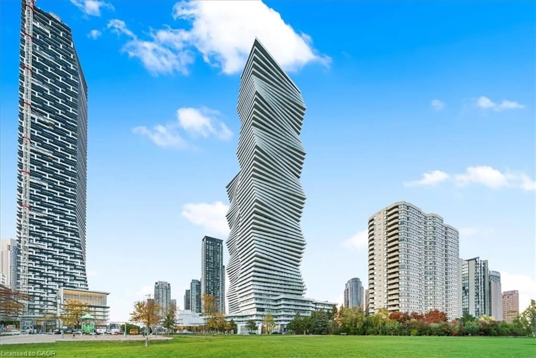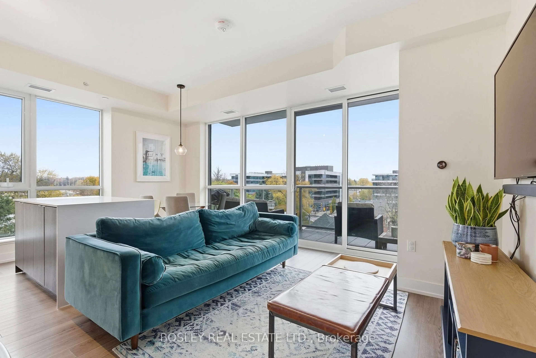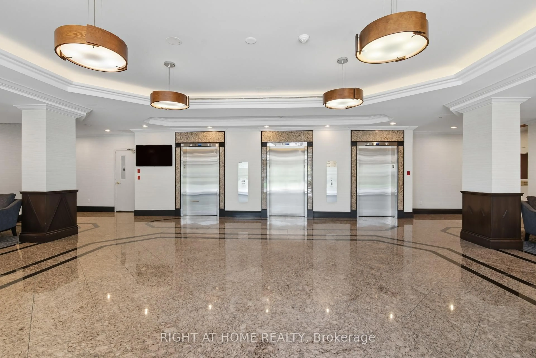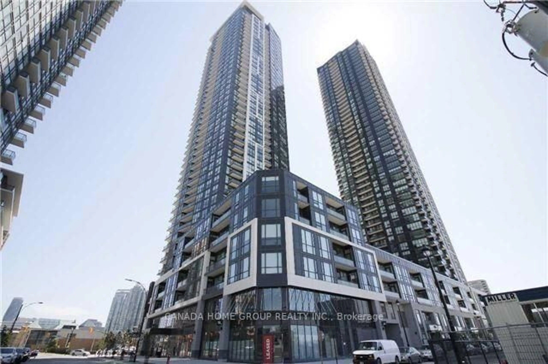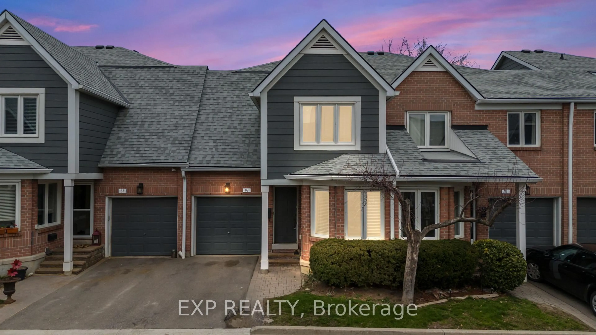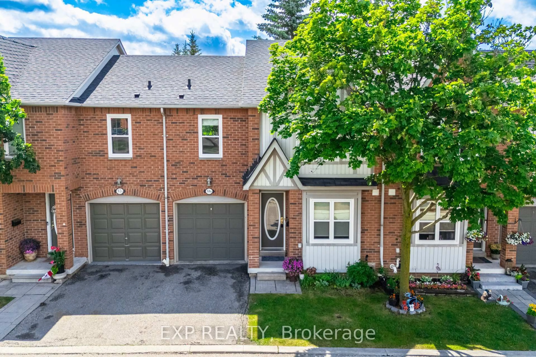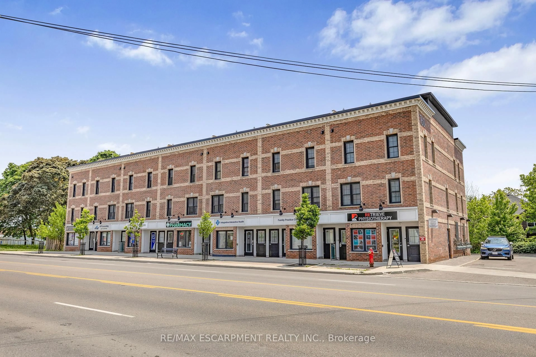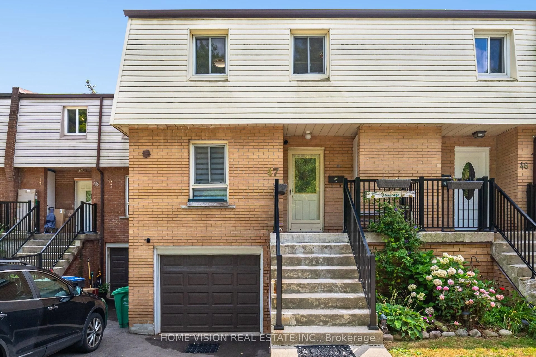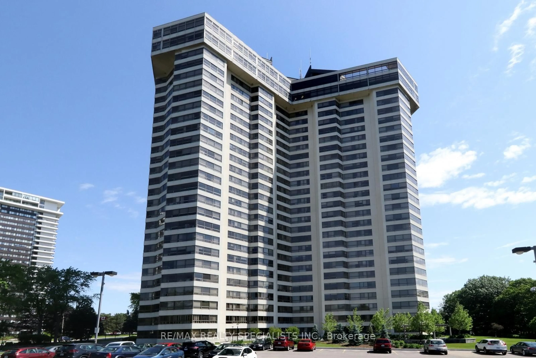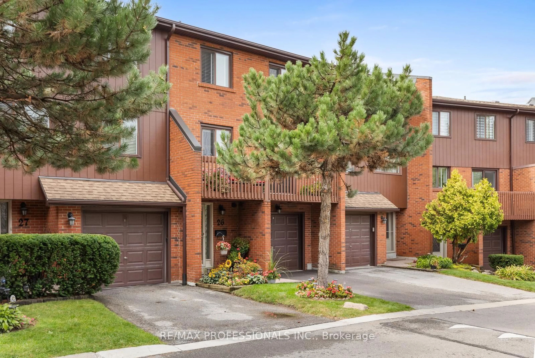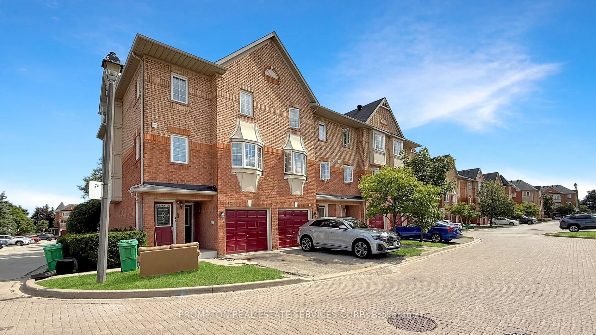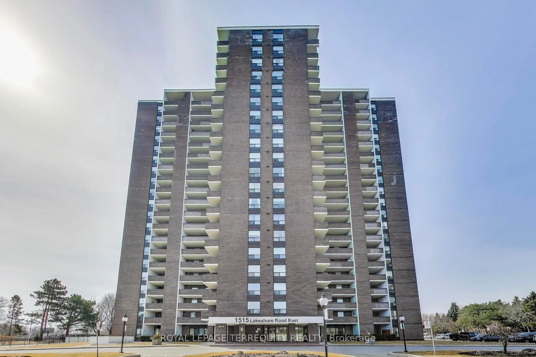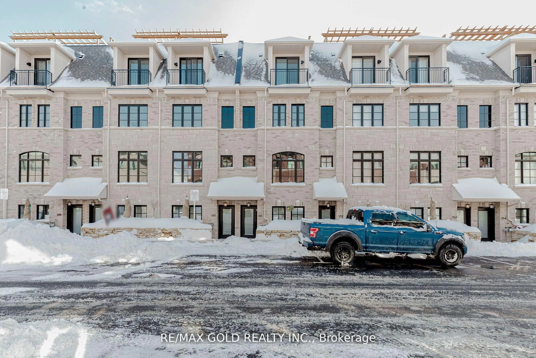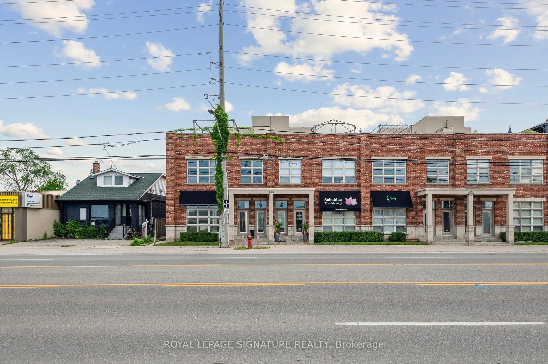Step into this stylish 2 Bedroom plus a good size Den and 2 Bathroom Pemberton built Corner Condo Apartment in a luxurious building, Mills Square, with all modern amenities matching today's lifestyle needs in the most sought after and prestigious location of Central Erin Mills, Mississauga. This south and east facing bright and spacious corner unit offers a living space of 935 sq ft, beautifully planned to provide great comfort, lifestyle and functionality. The large 250 sq ft wraparound balcony is accessible from the living room and primary bedroom, perfect for enjoying the breathtaking landscape, lake view and the City view. With floor-to-ceiling windows, the space is filled with natural light. *Den can be used as extra bedroom* Complete with 1 owned parking spot and an additional rented parking spot, an owned locker, essential appliances including a fridge, stove, dishwasher, range hood, microwave, an island and ample storage space in kitchen, in-suite washer and dryer, this modern retreat ensures a lifestyle of effortless elegance. Boasting 9 ft ceiling, laminate floors all across! High quality fresh paint and new stylish electrical light fixtures add up a lot to the fanciness of this beautiful apartment! A separate 17,000 Sq ft Amenity Building with Indoor Pool, Steam Rooms & Saunas, Gym/ Fitness Club, Library/Study. Two party rooms available that can be adjoined to be one. Erin Mills Town Centre with Walmart just across the Eglinton Ave., Minutes to Credit Valley Hospital, Top-rated schools of Mississauga/Peel, Walk-In Clinics, Pharmacies, Banks, Public Transit, minutes to Hwy 403 & 401, Quick access to Erin Mills Station and Streetsville GO station for commuters, nearby grocery stores, minutes walk to Crawford Green Park, John C Pallet Park and Erin Meadows Park and Community Centre, many cafes and restaurants, Erin Mills Centre food mall. Cineplex JUNXION and so much more!! Your dream home search ends here with this beautifully maintained Condo Apartment!
Inclusions: S/S Fridge, S/S Stove, S/S B/I Dishwasher, S/S Microwave, Washer and Dryer. All windowcoverings, All electrical light fixtures.
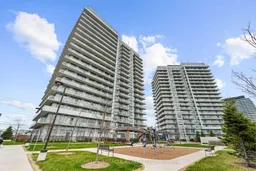 25
25

