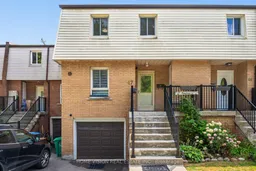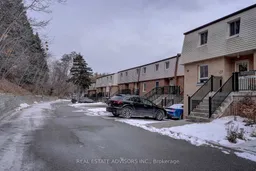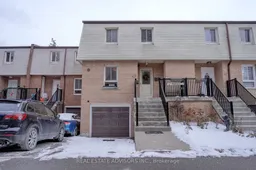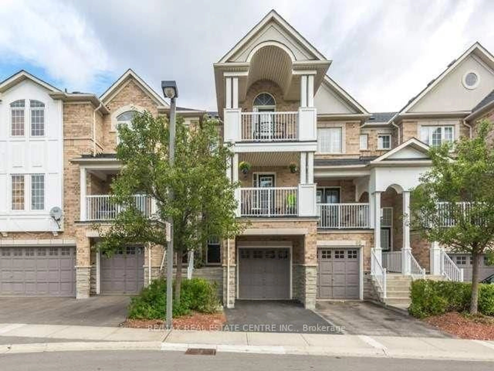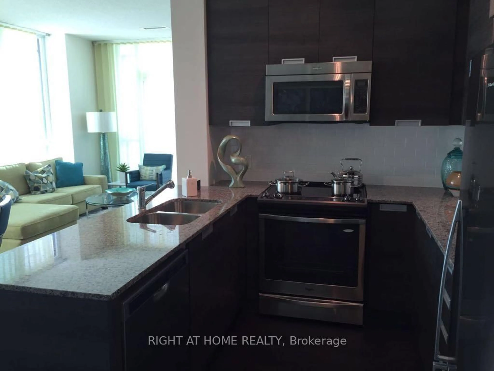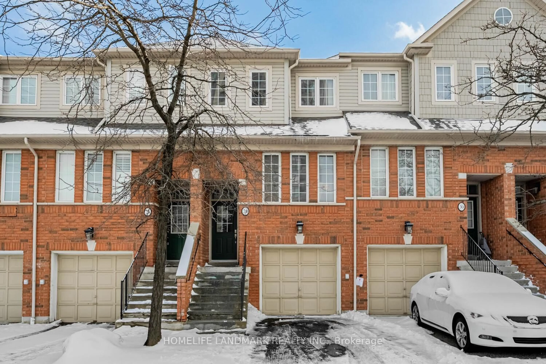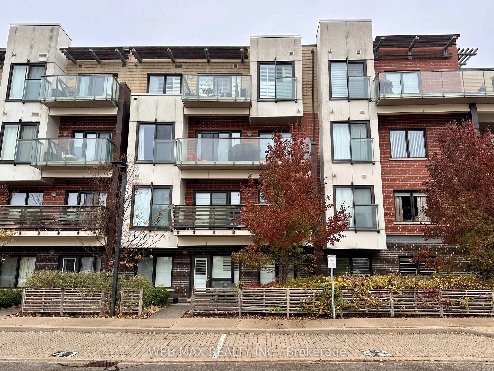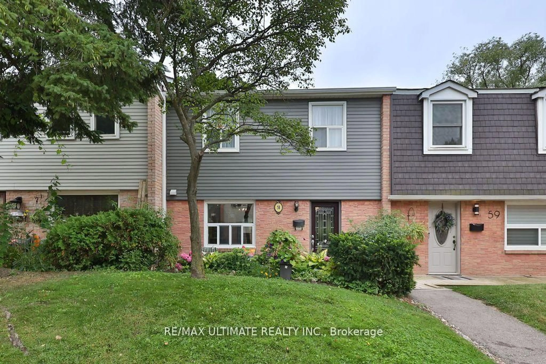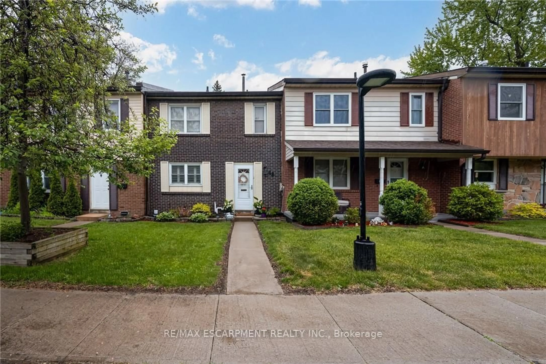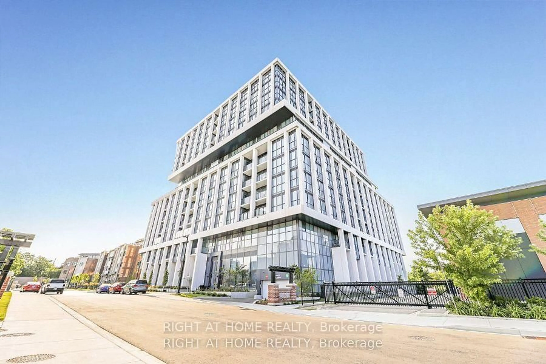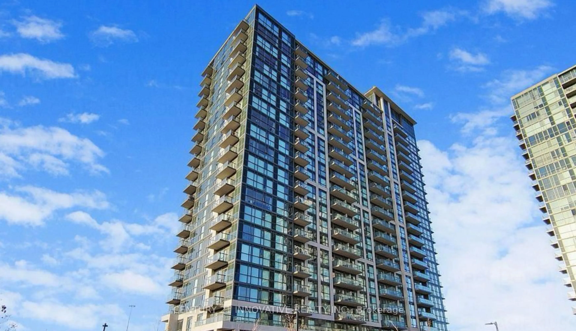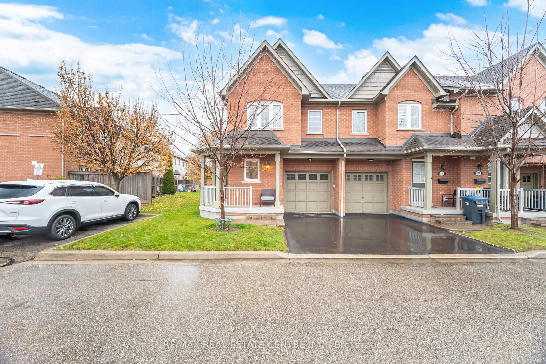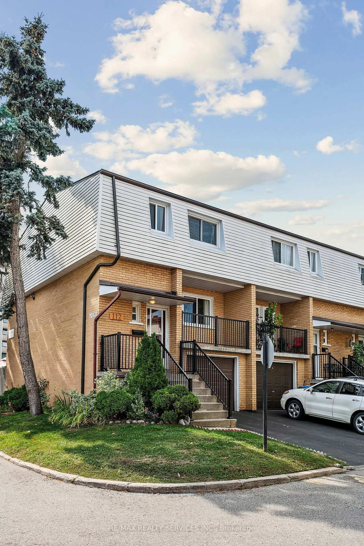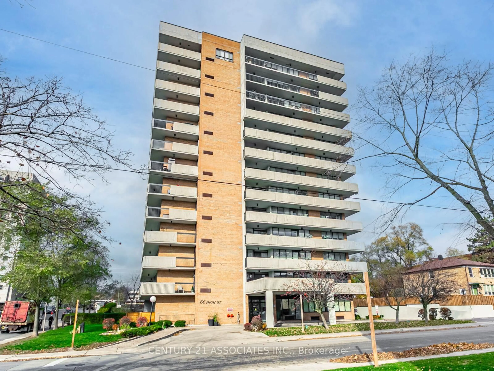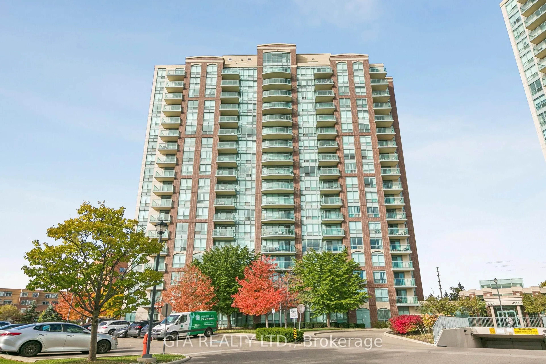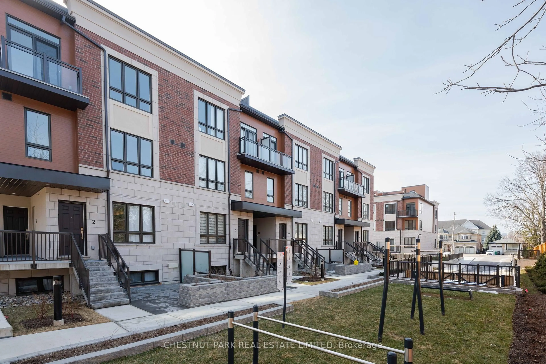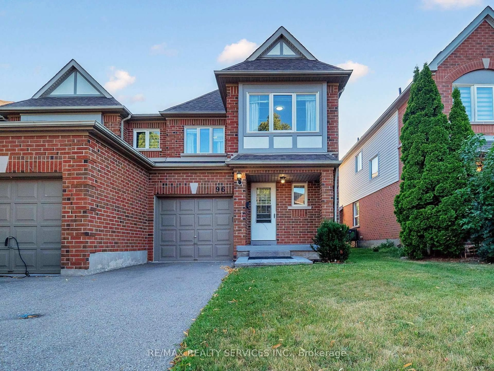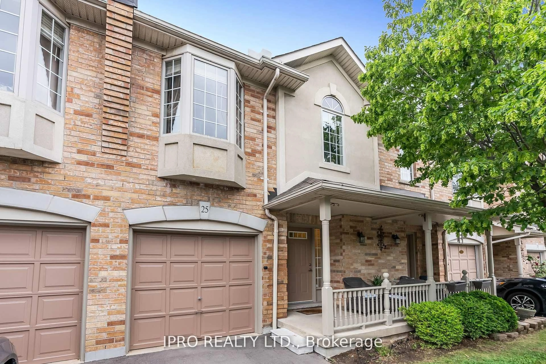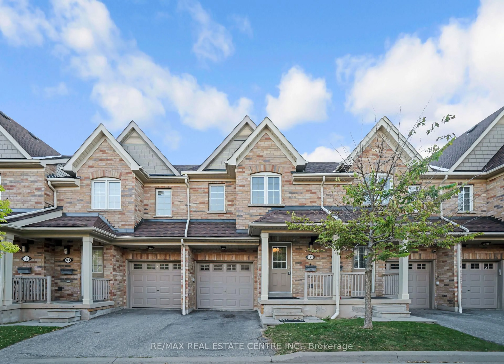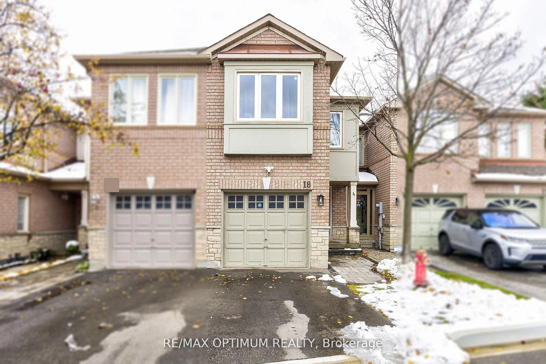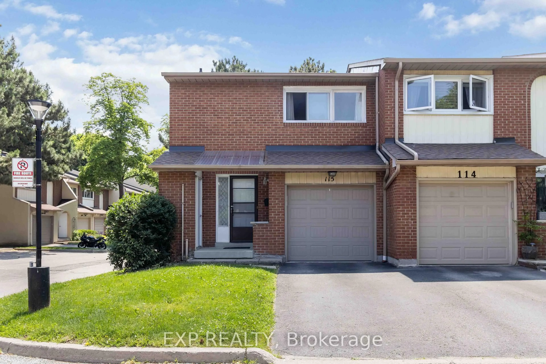Welcome to this well maintained 3 bedroom condo townhouse located in the quiet and family-friendly Cooksville neighborhood, featuring a private, fenced backyard. Ideally situated just minutes from the Cooksville GO Station, Port Credit, Square One,Trillium Hospital, and with easy access to downtown Mississauga and Toronto. This is the perfect home for first-time buyers and commuters alike. Step into a welcoming foyer leading to an upgraded, spacious kitchen with stainless steel appliances, custom countertops, extended pantry, and a large window for natural light. The formal dining area features a bright window,and the great room offers a warm, inviting space with a walkout to the patio and backyard perfect for relaxing or entertaining. Upstairs, you'll find Primary bedroom with custom closets, walk-in closet, and a cozy sitting area ideal for coffee or reading. 2 bedrooms with double closets and window. The finished basement includes a versatile entertainment room with wall-to-wall closet and a window, easily adaptable as a family room. A separate laundry room with ample storage adds to the homes functionality. Surrounded by top-rated schools and all essential amenities, this property is a true must-see!
Inclusions: SS Fridge, SS Stove, SS Dishwasher, SS Rangehood, Existing Chandeliers, All elf's, Furnace and Cac, Washer, Dyer
