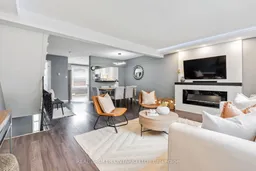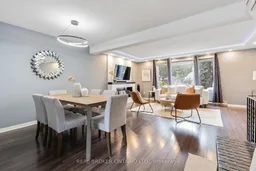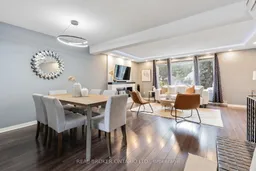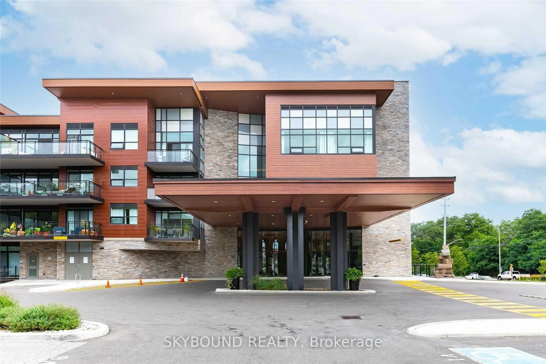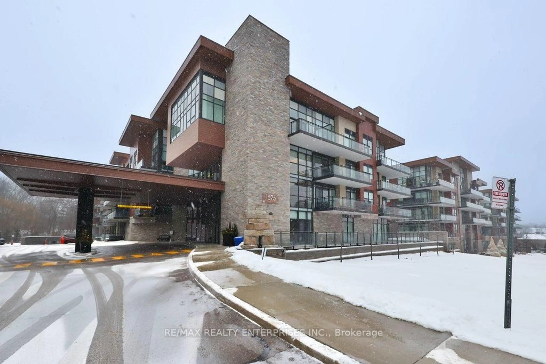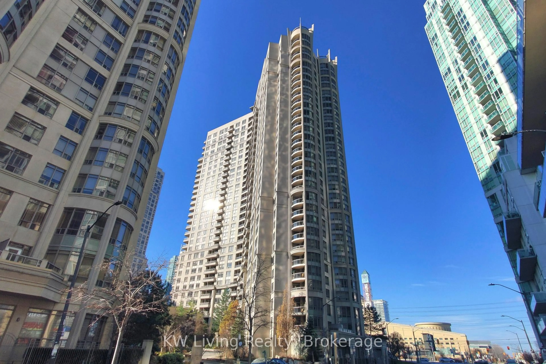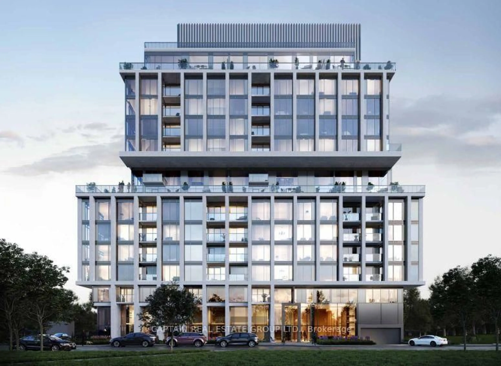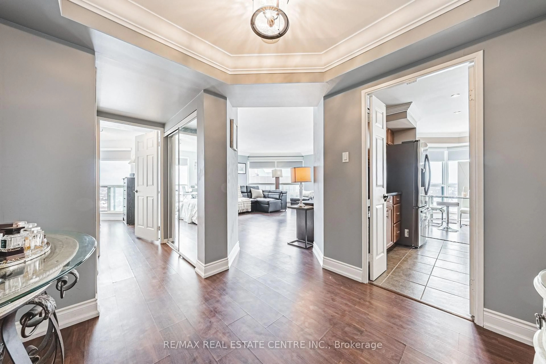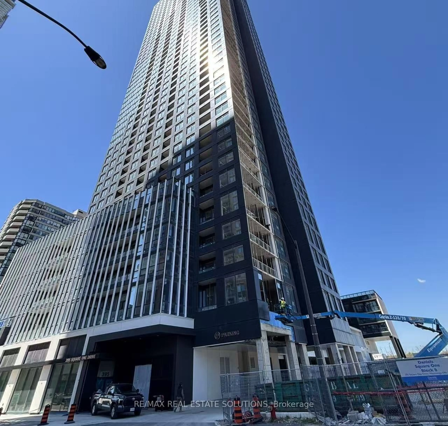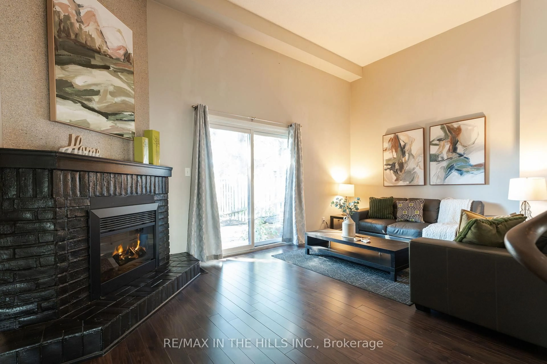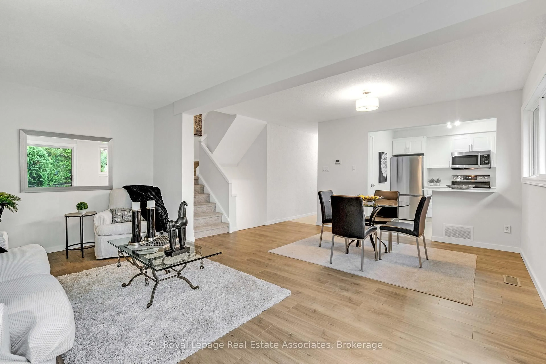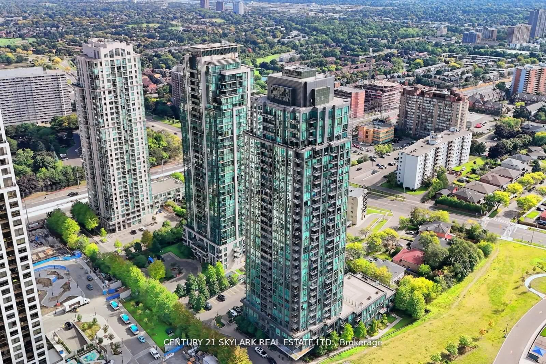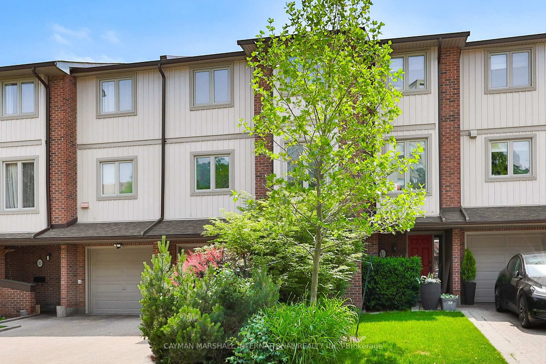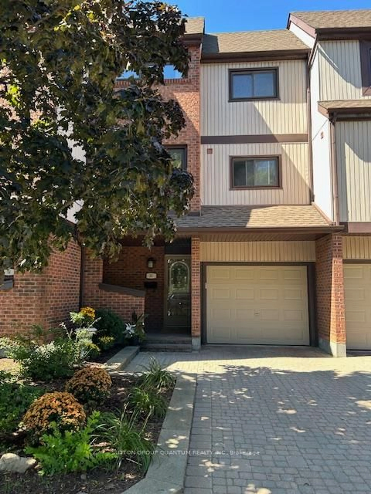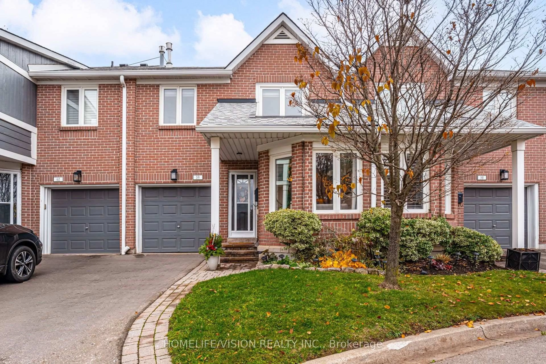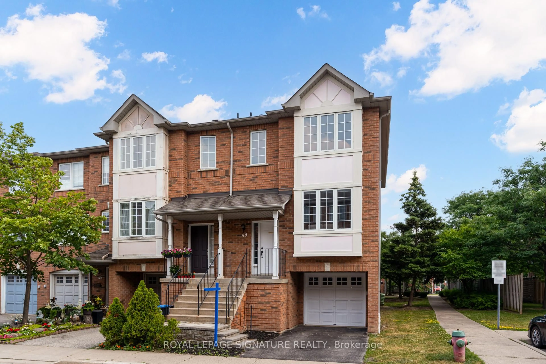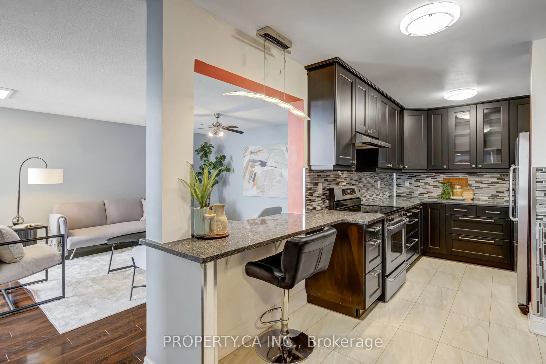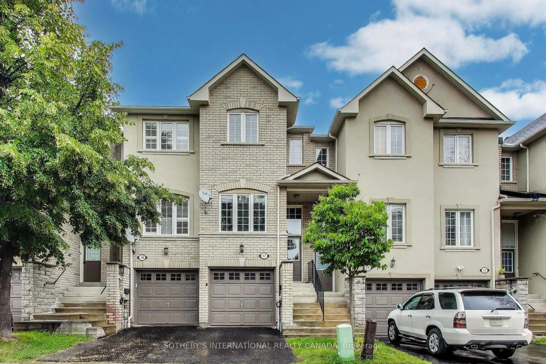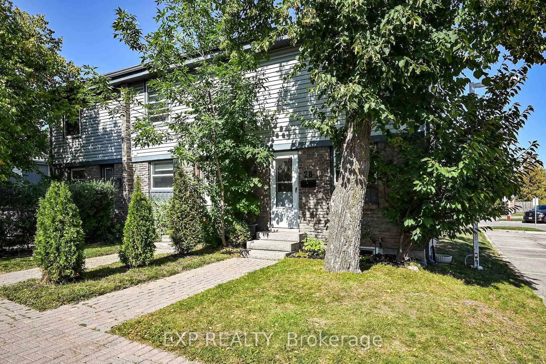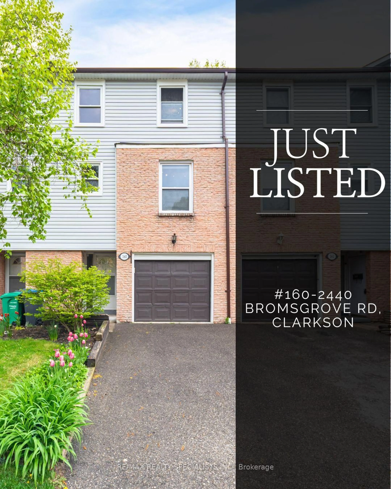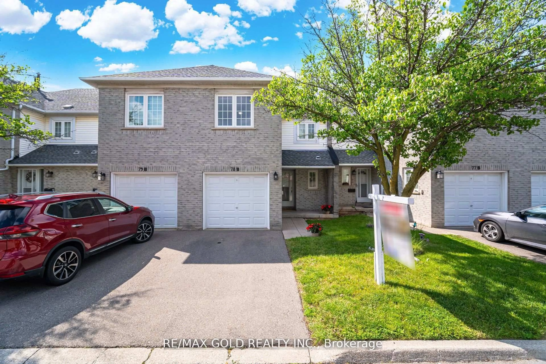**OPEN HOUSE CANCELLED SUNDAY JAN 25TH DUE TO WEATHER** Welcome to 2440 Bromsgrove Road #70! A sun-filled, move-in-ready townhome nestled in a family-friendly complex in the heart of Clarkson. This thoughtfully laid-out home offers flexibility, comfort, and everyday functionality. The ground level features a versatile den with a walkout to a fully fenced backyard - ideal for a home office, playroom, guest space, or even a fourth bedroom. The main living level showcases a bright, open-concept living and dining area, enhanced by modern pot lights that create a warm and inviting atmosphere. Whether you're hosting family dinners or enjoying a quiet night in, the layout is both practical and welcoming. The updated kitchen features stainless steel appliances and ample storage, while the convenient 2-piece powder room completes this level. Upstairs, you'll find three well-proportioned bedrooms, including a spacious primary suite with a 4-piece semi-ensuite, offering comfort and privacy for everyday living. Enjoy the convenience of visitor parking directly across from the unit, access to a community outdoor pool, and a true sense of neighbourhood throughout the complex. Ideally located just minutes to Clarkson GO, the QEW, schools, parks, and everyday shopping. This home offers the perfect balance of location, lifestyle, and livability! Come see it today! Photos shown are from a previous staging.
Inclusions: Kitchen Appliances: Fridge, Stove, Dishwasher, Built-in Hood Fan/Microwave, All Electrical Light Fixtures, All Window Coverings, Washer, Dryer, Window AC, Garage Door Opener
