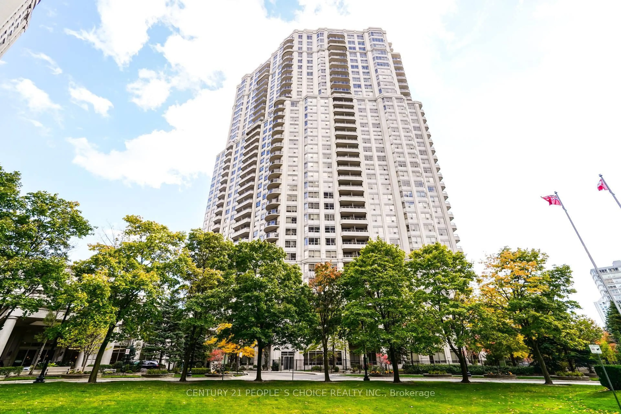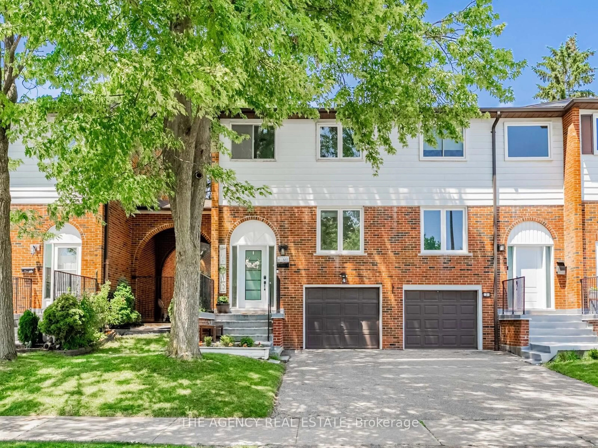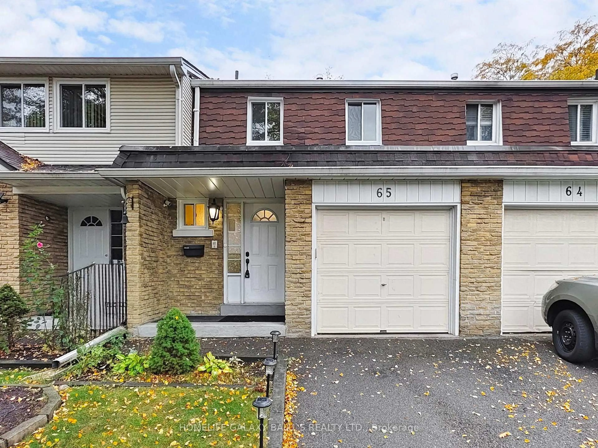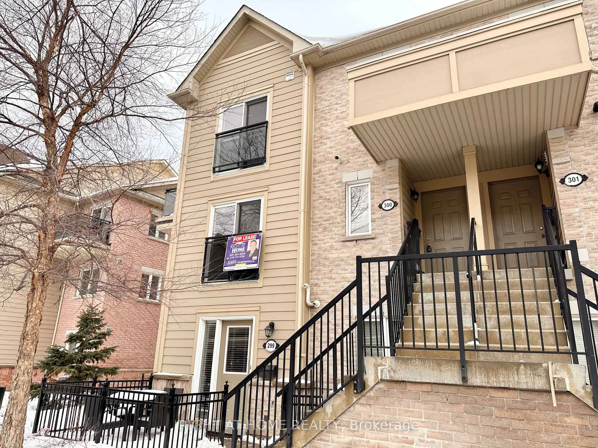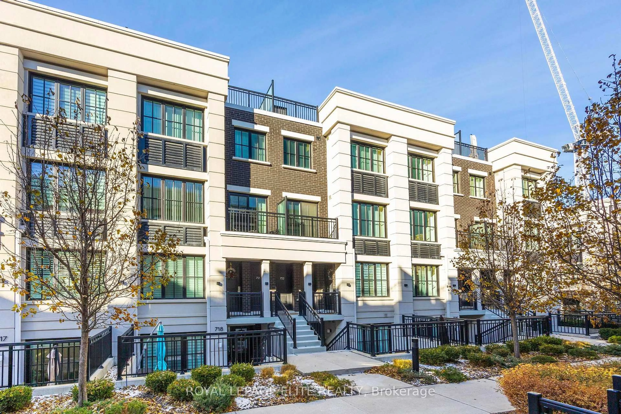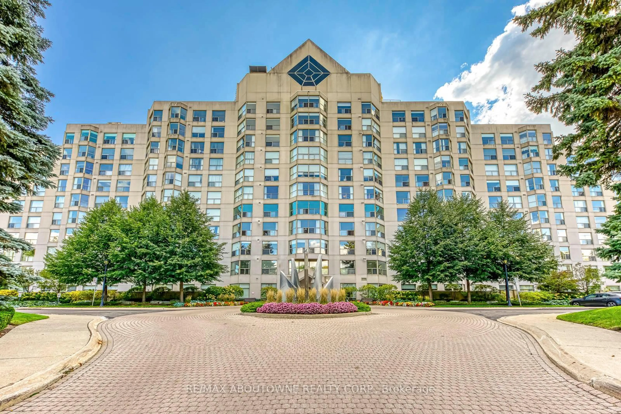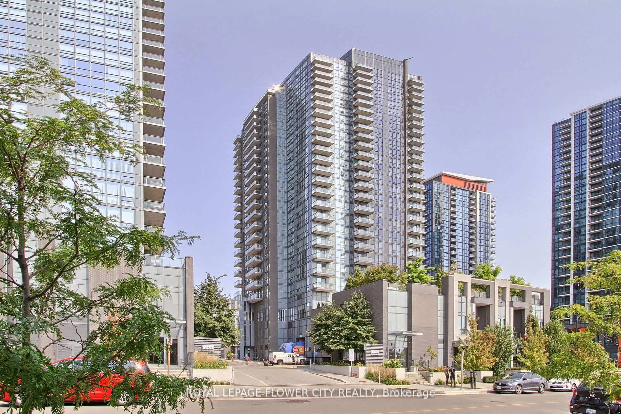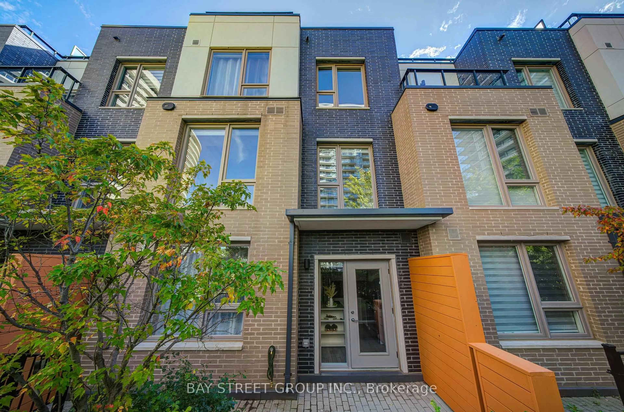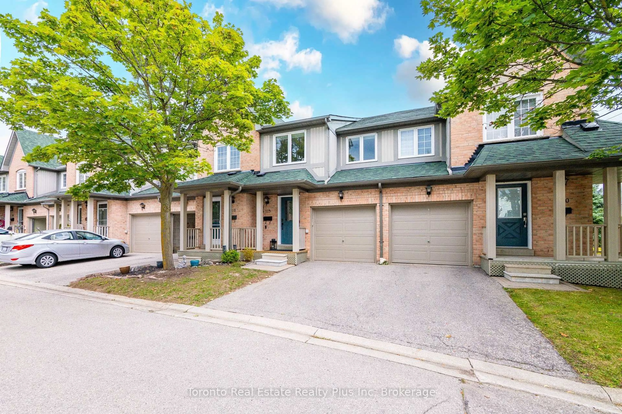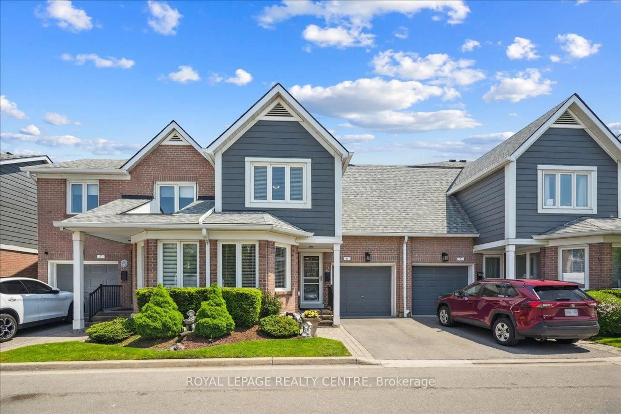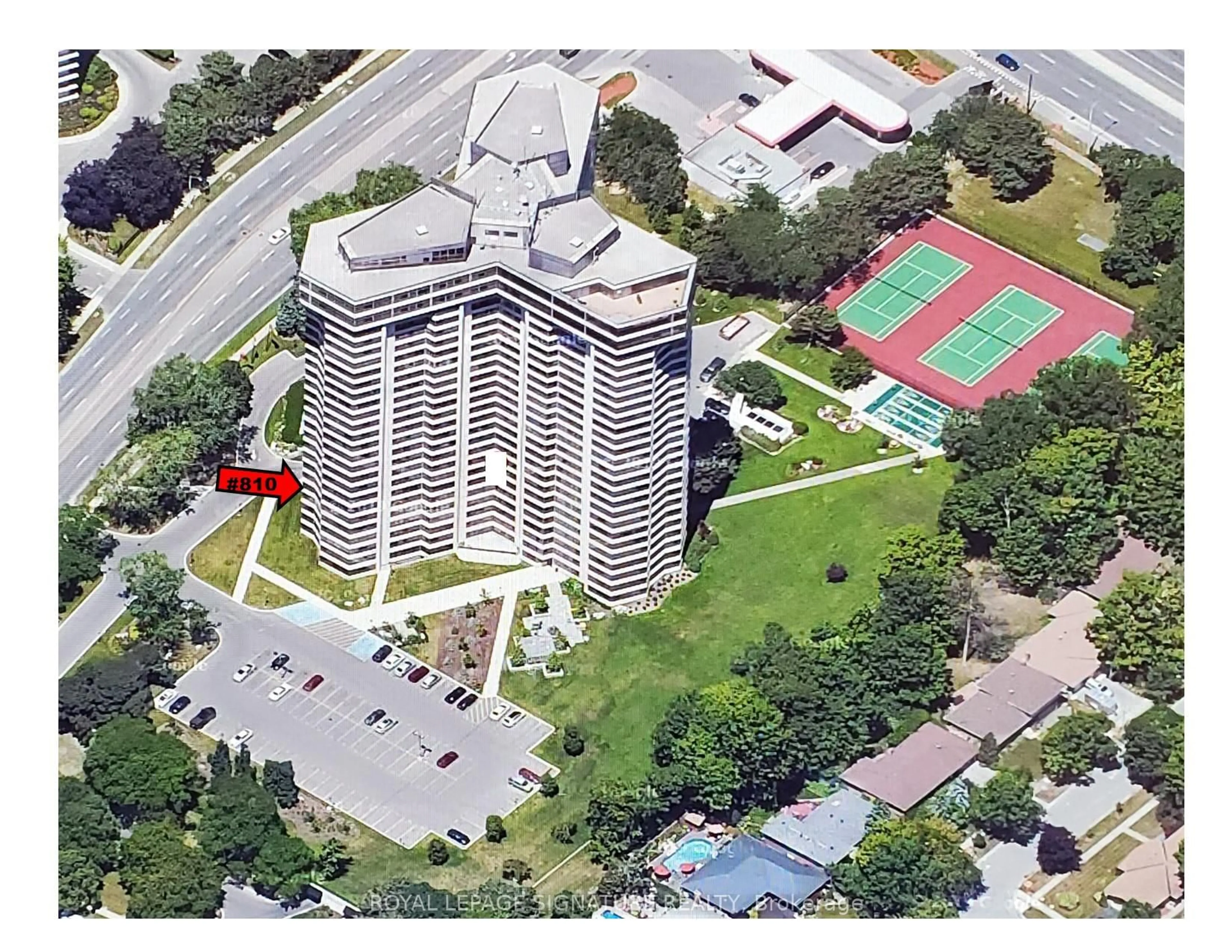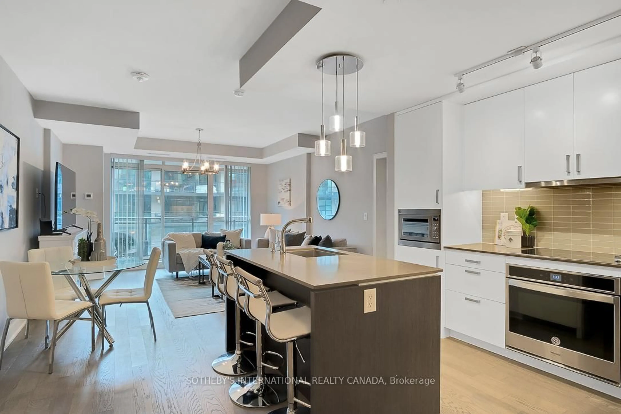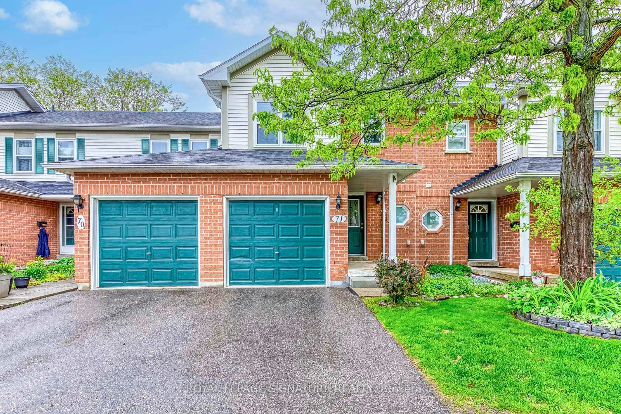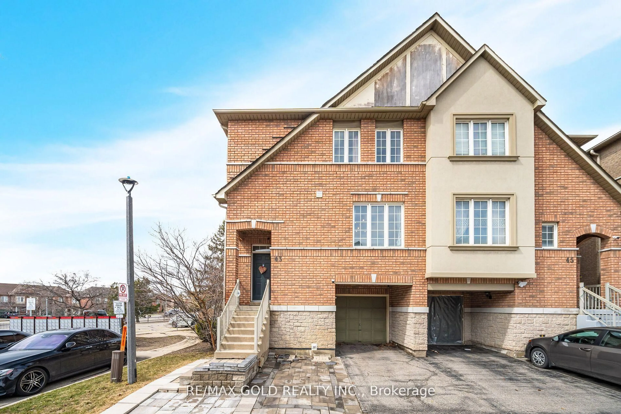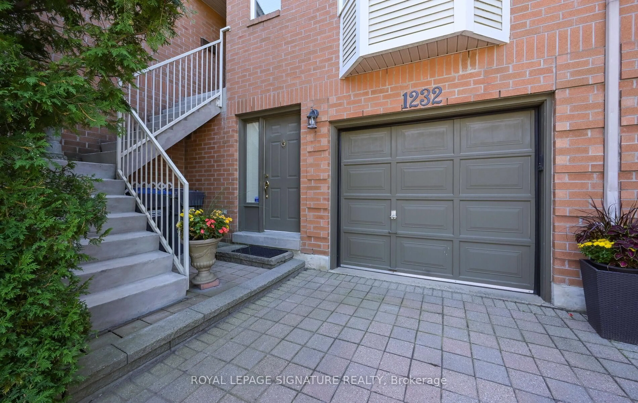Exceptional end-unit townhouse in a tranquil Mississauga neighbourhood - rarely offered! Ideal for comfort and style, this two-storey townhouse is perfect for family or executive living. Enter through the convenience of a built-in garage into a welcoming open floor plan featuring a spacious kitchen, dining, and living room perfect for both entertaining and everyday activities. Walk-out from the kitchen to a private, fenced backyard with mature trees and a charming terrace, making it a peaceful retreat for relaxation. The upper floor features three bedrooms, with a generous primary suite complete with a walk-in closet and ensuite bathroom. The finished basement, equipped with a recreation room, laundry, and extra storage, provides extra space for maximum comfort. Low maintenance fees with recent window and door updates by the condo corp. Situated in a sought-after area, this home allows easy walking access to schools, parks, and Frank Mckechnie community centre. Convenient access to major highways, LRT, Pearson Airport, and premier shopping destinations like Square One.
Inclusions: Existing fridge, stove, dishwasher; LG washer & dryer; all existing light fixtures; all existing window coverings; CVAC & existing accessories
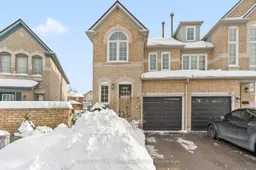 28
28

