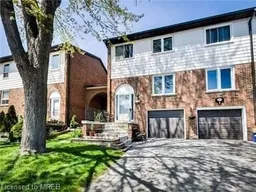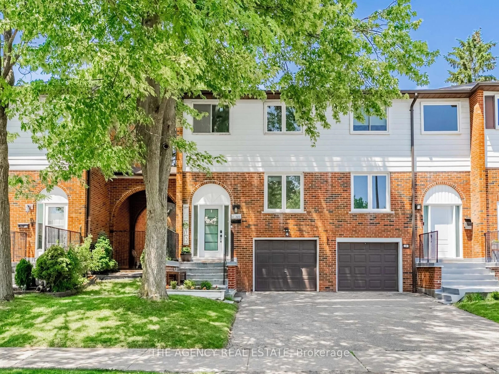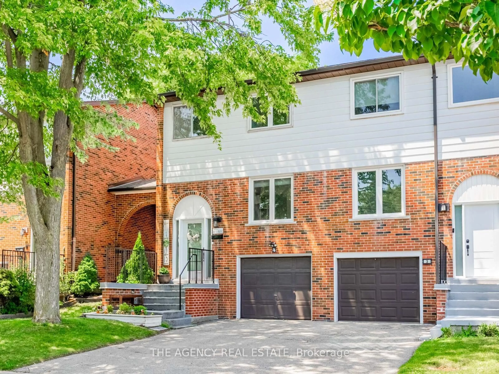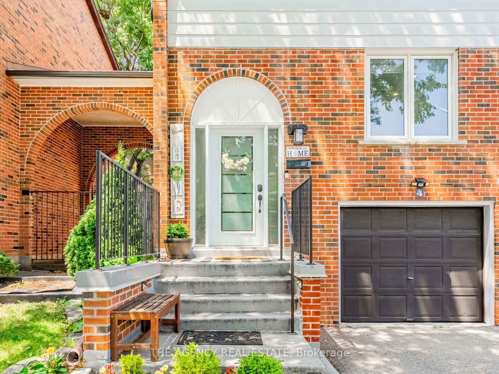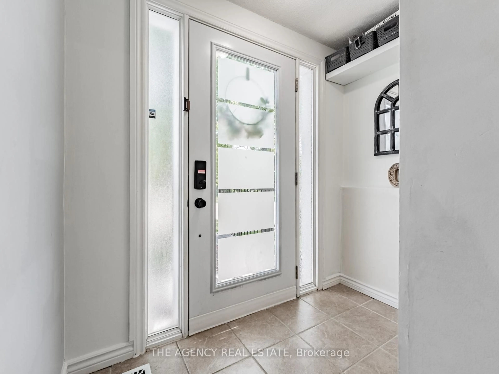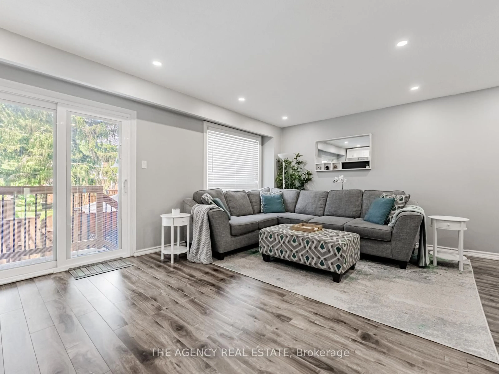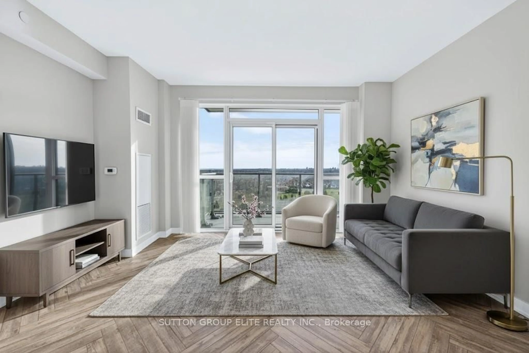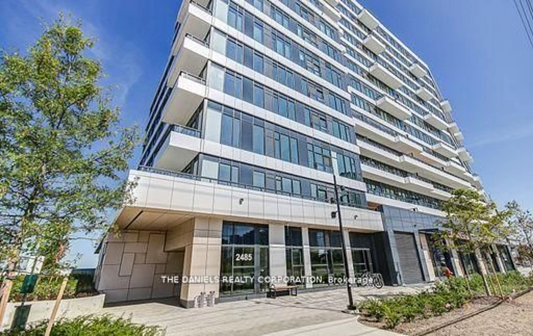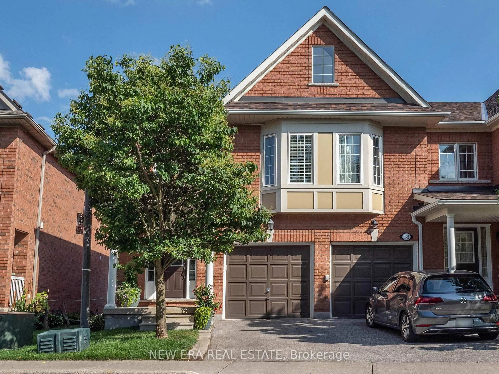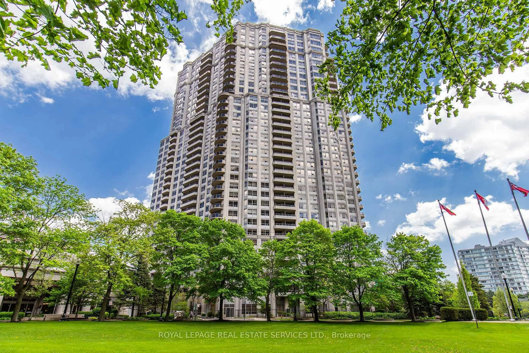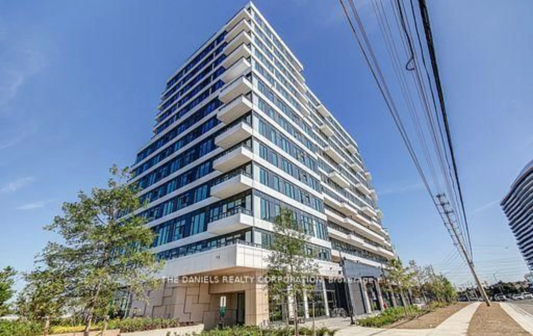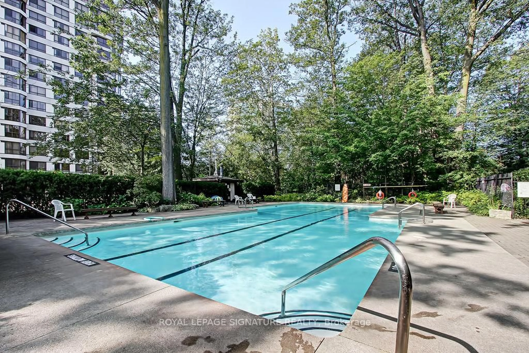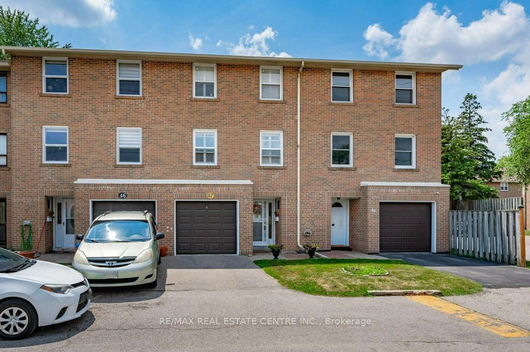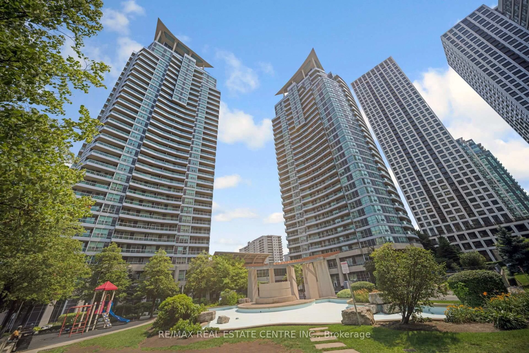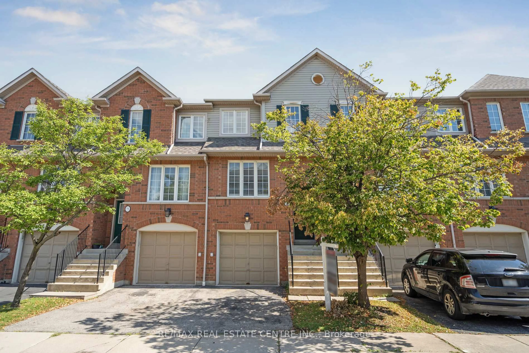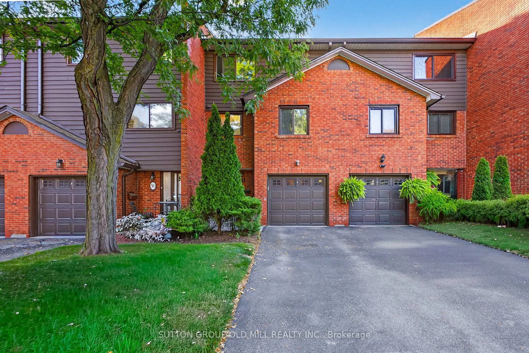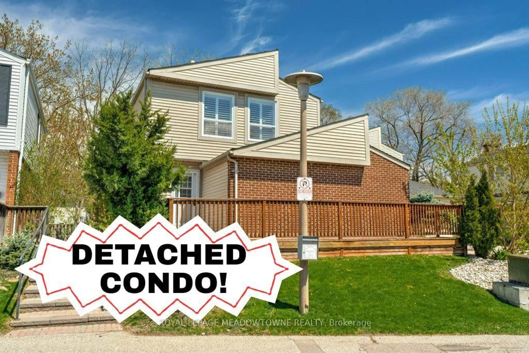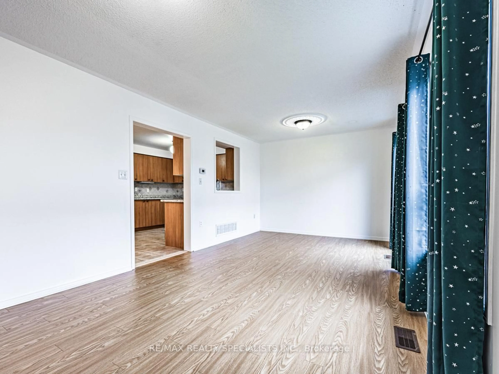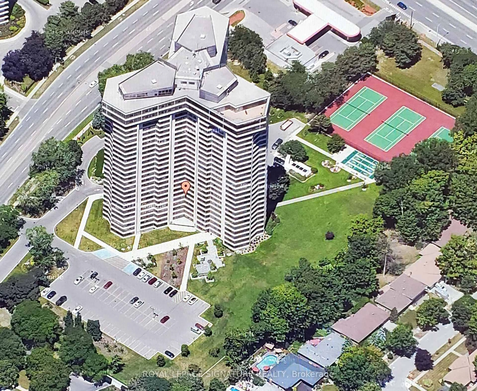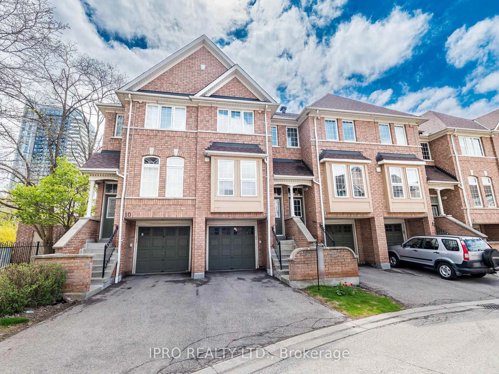2445 Homelands Dr #4, Mississauga, Ontario L5K 2C6
Contact us about this property
Highlights
Estimated valueThis is the price Wahi expects this property to sell for.
The calculation is powered by our Instant Home Value Estimate, which uses current market and property price trends to estimate your home’s value with a 90% accuracy rate.Not available
Price/Sqft$580/sqft
Monthly cost
Open Calculator
Description
Step into this sun-filled, 2-storey end-unit townhouse that offers the perfect blend of style, comfort, and convenience.At the heart of the home is the brand new kitchen complete with sleek quartz countertops, contemporary cabinetry, ceramic tile flooring, a newly installed pantry for added storage, and premium stainless steel Samsung appliances. Enjoy freshly updated living with new flooring throughout both the main and second floors, along with a newly painted interior that feels bright and welcoming. The upstairs washroom features a new vanity and toilet, while the main floor powder room also includes a new toilet for added functionality.The spacious living room showcases a newly installed custom freestanding shelving unit, offering stylish and flexible storage.Walk out to a brand new deck in the backyard with one of the largest private outdoor spaces in the complex complete with a brick interlocking patio, perfect for outdoor dining, entertaining, or simply relaxing.Located beside a serene courtyard amenity, this home provides a peaceful space just steps from your door ideal for unwinding or socializing with neighbours.Parking is a breeze with space for three vehicles on the driveway and one additional space in the garage a rare find. All of this is nestled in a well-managed condo community, conveniently close to schools, parks, shopping, transit, and both the QEW and Hwy 403. A rare gem offering space, style, and serenity - don't miss it!
Property Details
Interior
Features
Main Floor
Kitchen
3.46 x 2.72Updated / Quartz Counter
Living
5.41 x 3.63Pot Lights / hardwood floor / W/O To Deck
Dining
3.11 x 2.43Updated / Pot Lights / Stainless Steel Appl
Exterior
Features
Parking
Garage spaces 1
Garage type Built-In
Other parking spaces 3
Total parking spaces 4
Condo Details
Inclusions
Property History
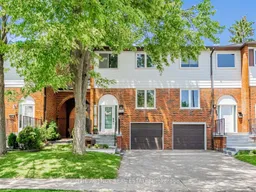
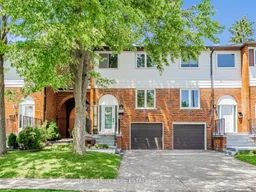 28
28