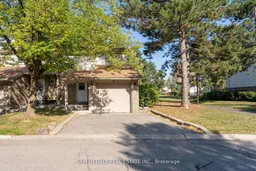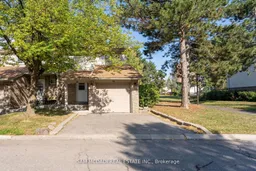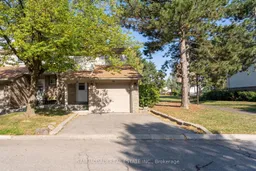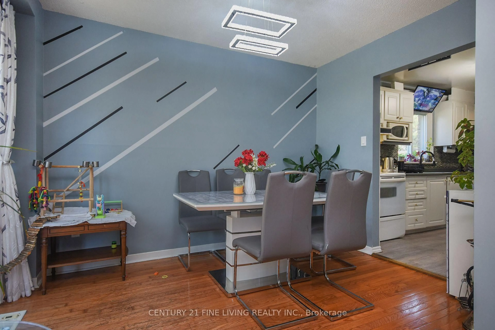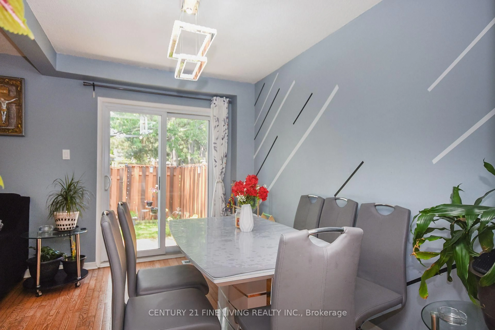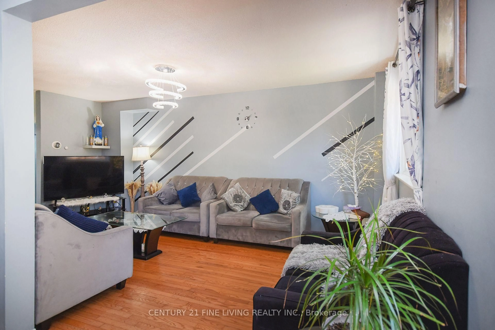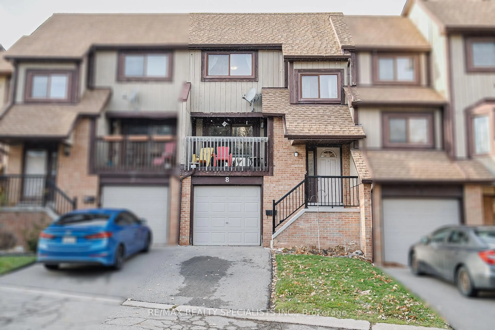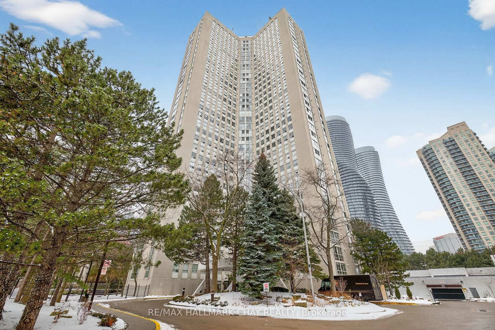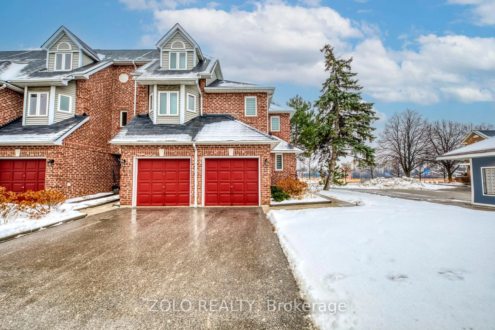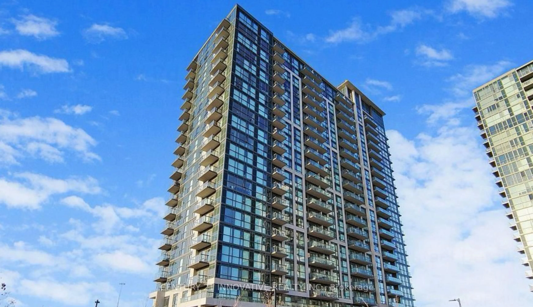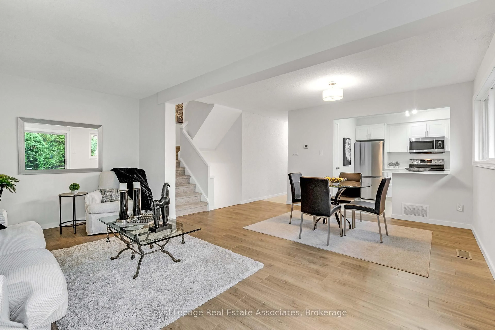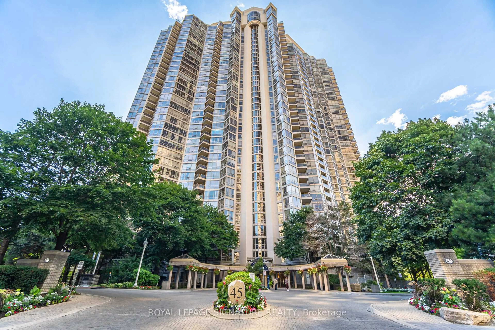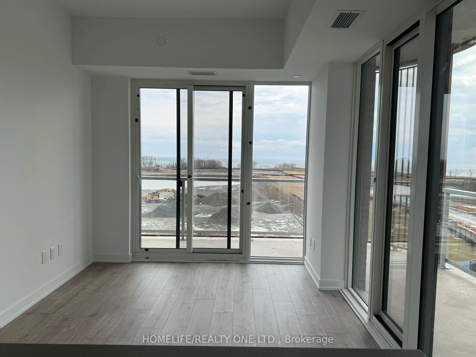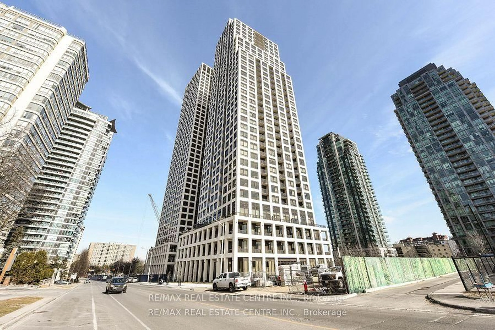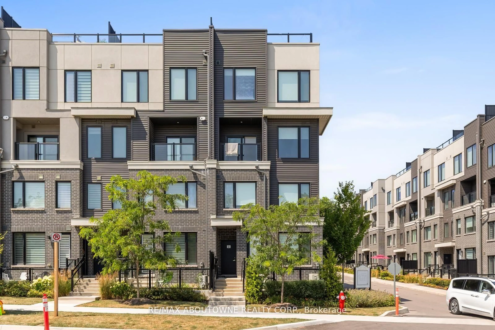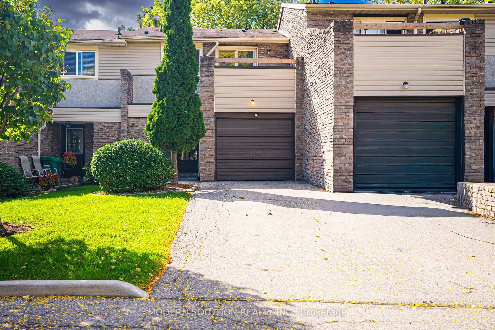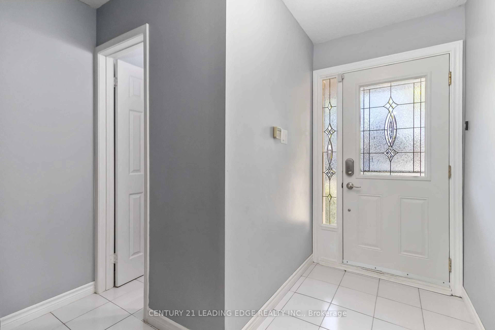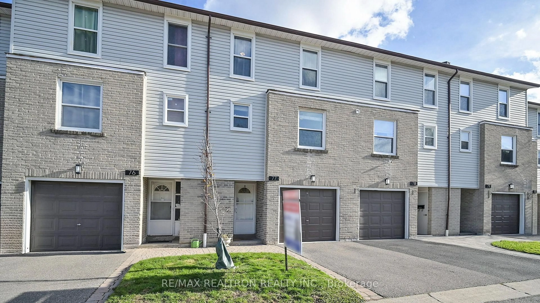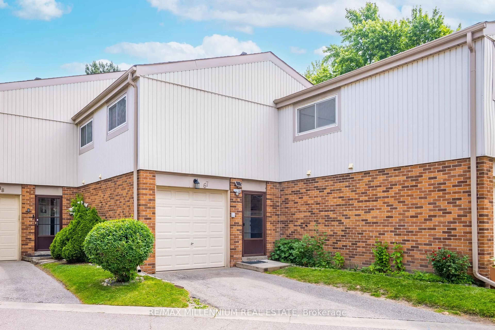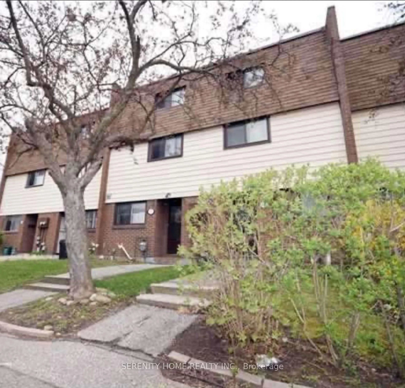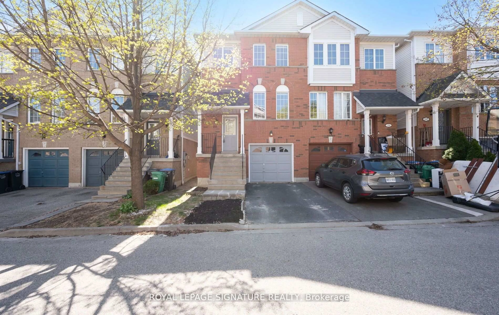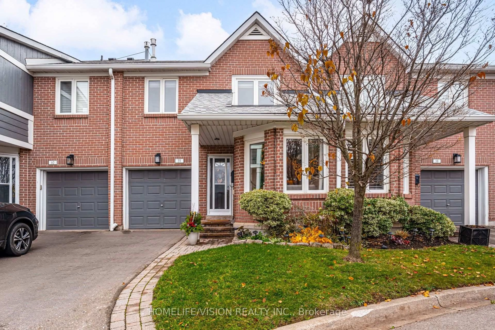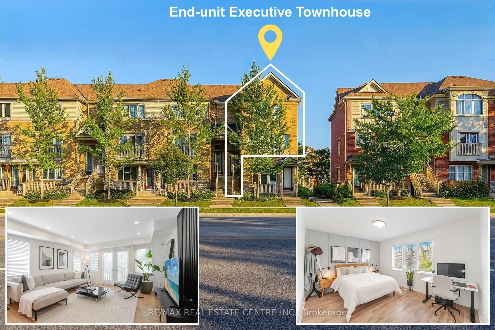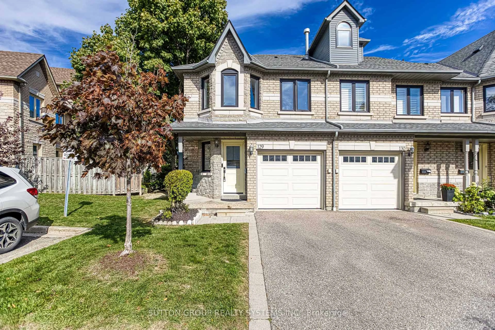2700 Battleford Rd #34, Mississauga, Ontario L5N 2S7
Contact us about this property
Highlights
Estimated valueThis is the price Wahi expects this property to sell for.
The calculation is powered by our Instant Home Value Estimate, which uses current market and property price trends to estimate your home’s value with a 90% accuracy rate.Not available
Price/Sqft$508/sqft
Monthly cost
Open Calculator
Description
This charming 4-bedroom, 2-bathroom end-unit condo townhouse in the heart of Meadowvale is perfect for a young and growing family. Offering approximately 1,500 sq. ft. above grade, this well-maintained and inviting home features a bright, open-concept main floor with plenty of natural light.The kitchen includes a modern backsplash and overlooks the dining area, which walks out to a private, fully fenced backyard perfect for kids, pets, or summer BBQs. Love to entertain? The spacious combined living and dining area is ideal for hosting family meals or casual get-togethers.Upstairs, you'll find a generously sized primary bedroom along with three additional bedrooms, all serviced by a clean and functional 4-piece bathroom. The finished lower level adds even more living space, featuring a large recreation room with built-in shelving and a convenient laundry area.Situated in a family-friendly neighbourhood just minutes from Meadowvale Town Centre, schools, parks, public transit, major highways, and everyday essentials. This is a wonderful place to settle down and truly feel at home!
Property Details
Interior
Features
Main Floor
Kitchen
4.22 x 2.33Backsplash / O/Looks Dining / Window
Dining
3.48 x 2.33O/Looks Living / W/O To Yard / hardwood floor
Living
5.41 x 3.25O/Looks Dining / Window / hardwood floor
Exterior
Parking
Garage spaces 1
Garage type Built-In
Other parking spaces 0
Total parking spaces 1
Condo Details
Inclusions
Property History
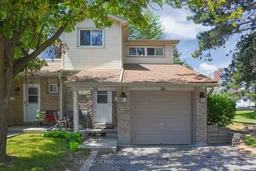 44
44