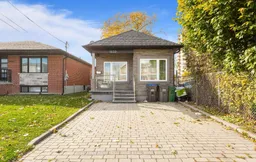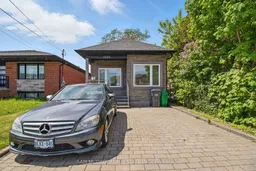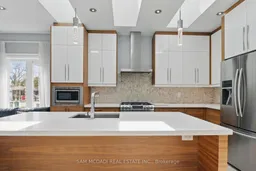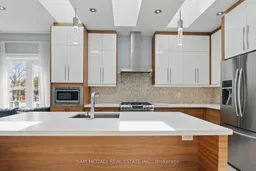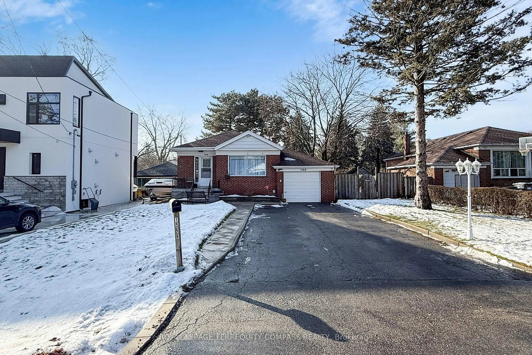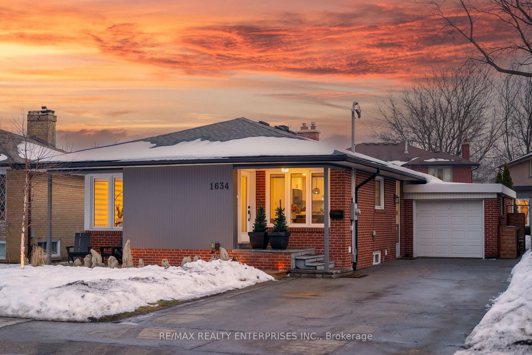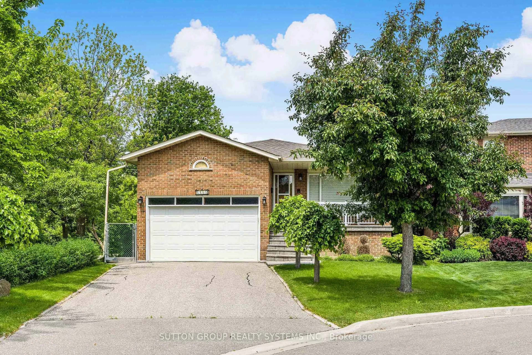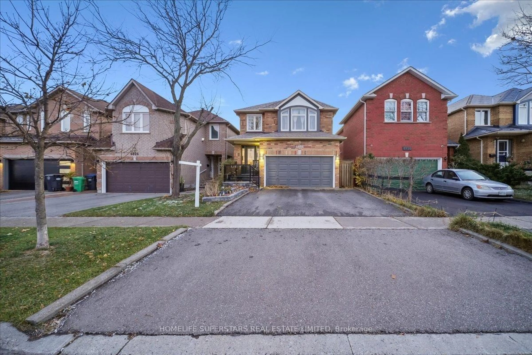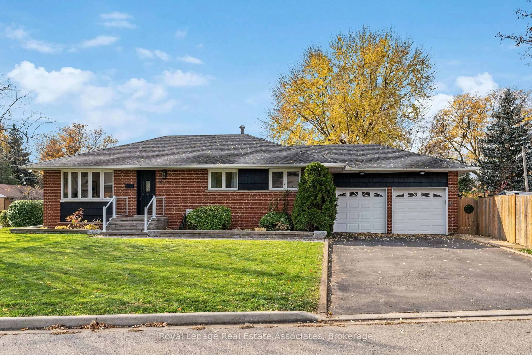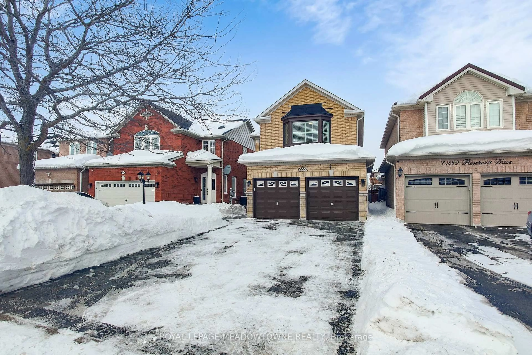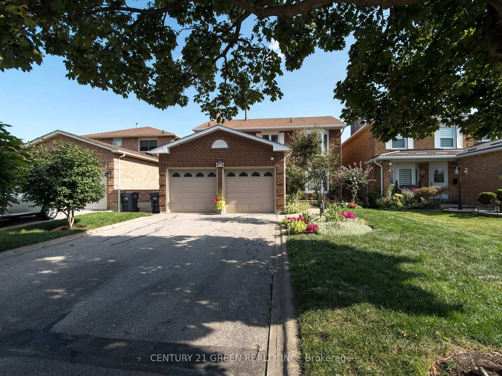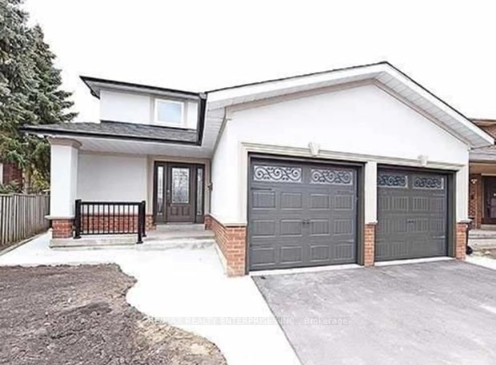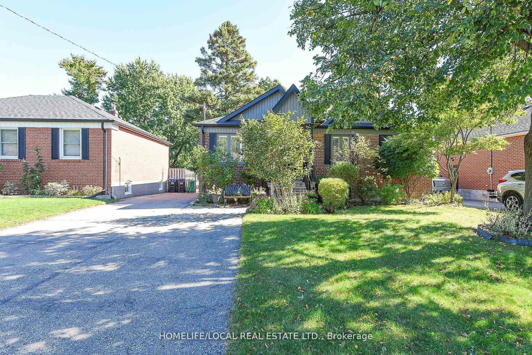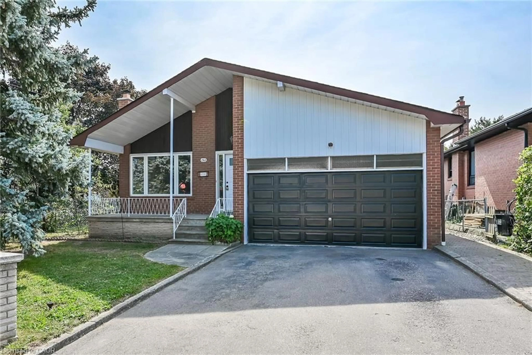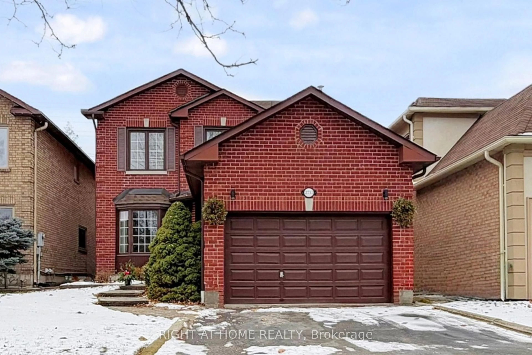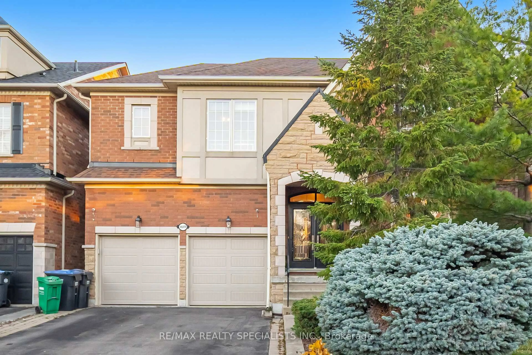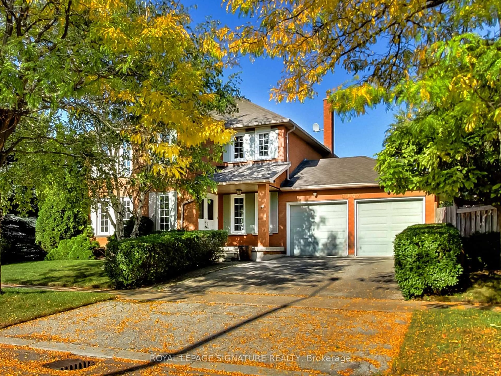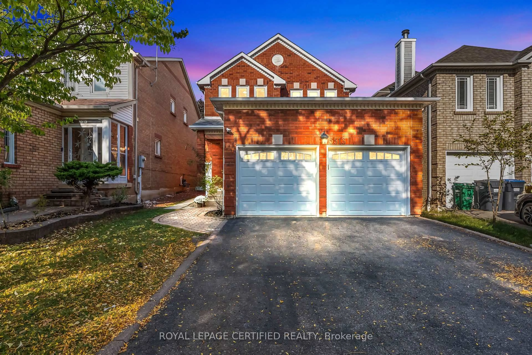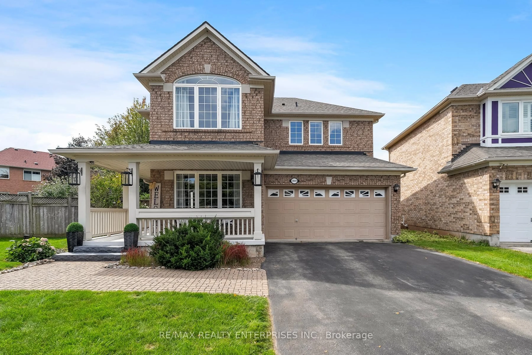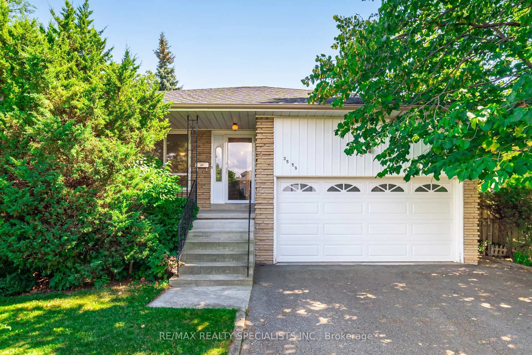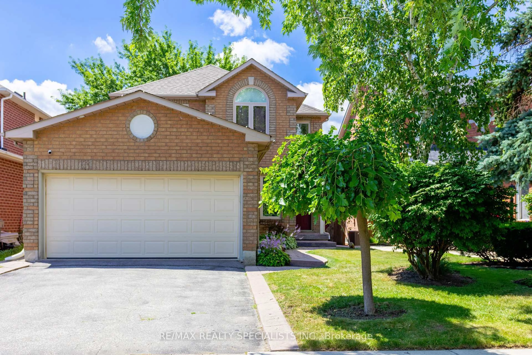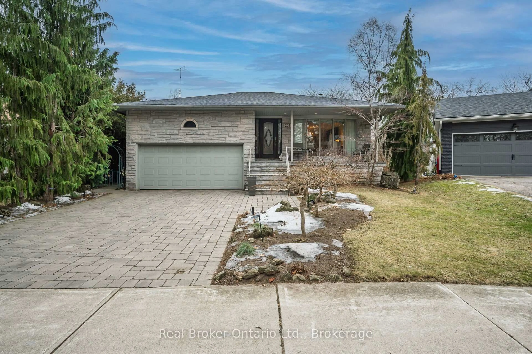PRICED TO SELL!!!! Stunning 2015- Built Modern Turnkey Bungalow Nestled In The Heart Of The Coveted Lakeview Community. Tucked Away On A Quiet, Family-Oriented Cul-De-Sac, This Exceptional Home Offers The Perfect Blend Of Luxury, Comfort, And Style. Featuring 2+1 Generously Sized Bedrooms And 2+1 Contemporary Bathrooms, This Home Is Designed With Functionality And Sophistication In Mind. The Gourmet Kitchen Is A Chefs Dream- Outfitted With Premium Built-In Samsung Stainless Steel Appliances, Sleek Caesarstone Countertops, A Grand Oversized Island With A Breakfast Bar, And Three Striking Skylights That Flood The Space With Natural Light. Elegant Hardwood Flooring Extends Throughout The Entire Home, While The Finished Basement Impresses With Soaring Ceilings, A Walk-Up To The Private Backyard, And An Oversized Crawl Space Perfect For All Your Storage Needs. Enjoy Crisp Sound With The Built-In State-Of-The-Art Speaker System. Step Outside To Your Own Backyard Oasis - A Fully Fenced Lot With Mature Trees And A Spacious Deck, Ideal For Hosting Or Relaxing In Peaceful Serenity. Located Just Moments From The Lake And The Boutique Shops Of Lakeshore Village, With Top-Rated Public And Catholic Schools Close By. Enjoy Seamless Access To Transit And Major Highways, Making This Location A Commuters Dream!
Inclusions: All Existing S/S Appliances & Elfs.
