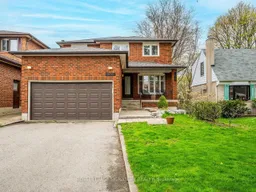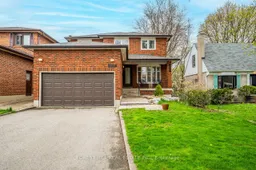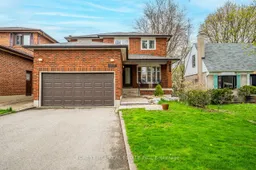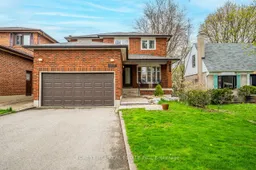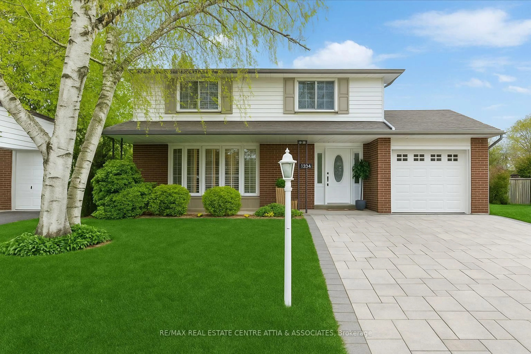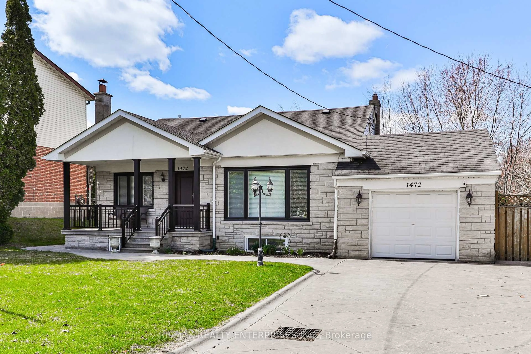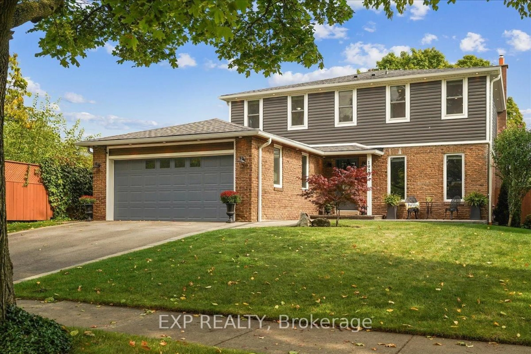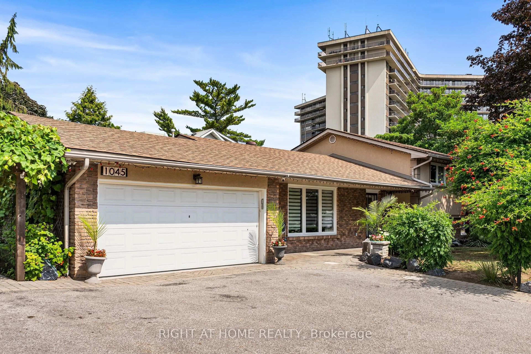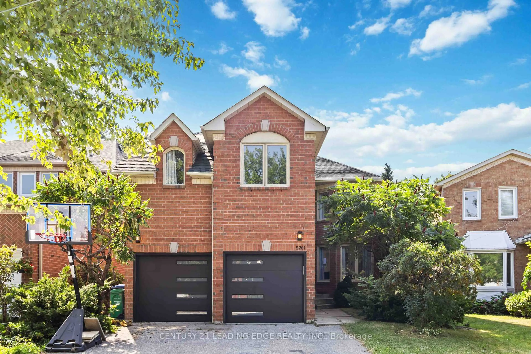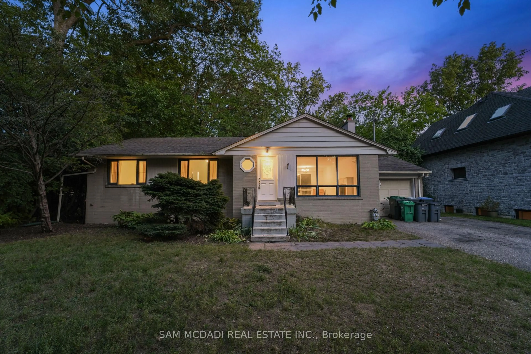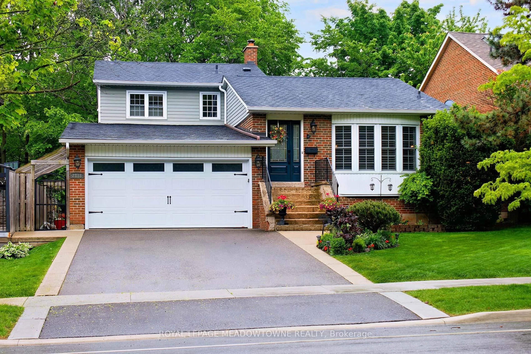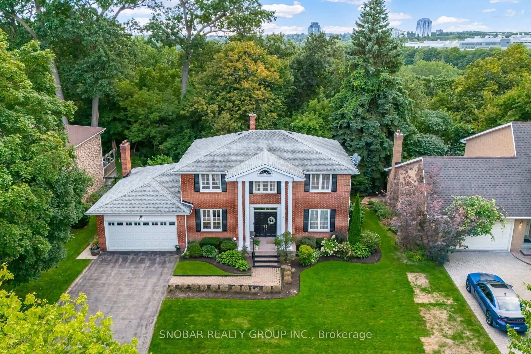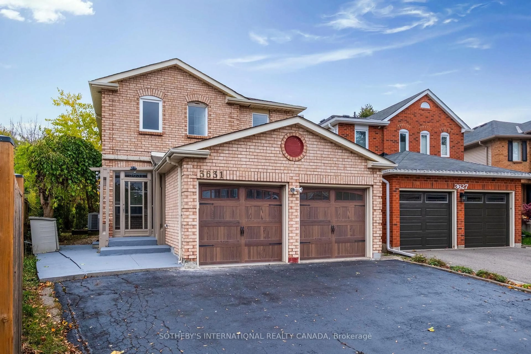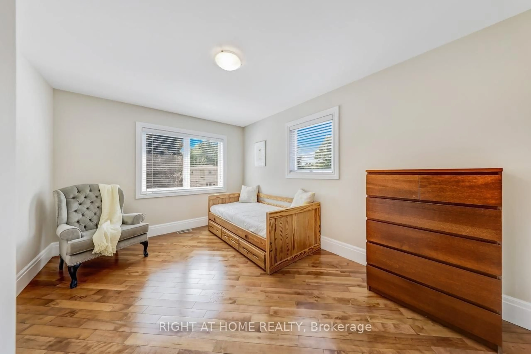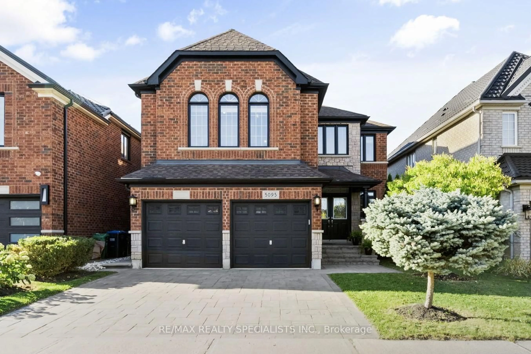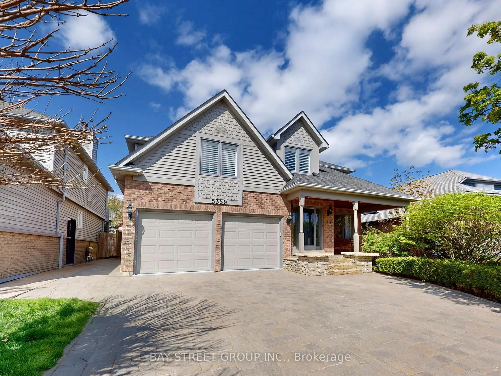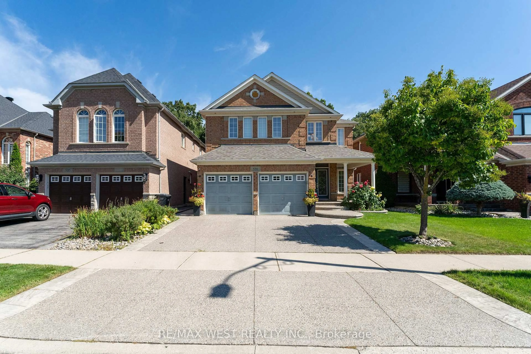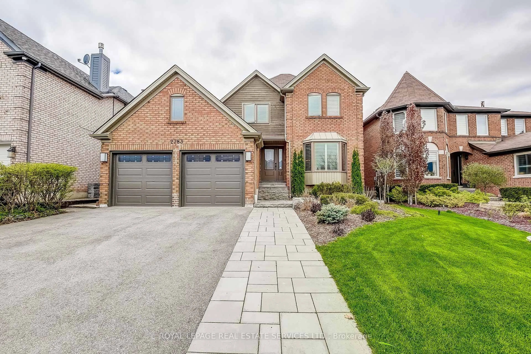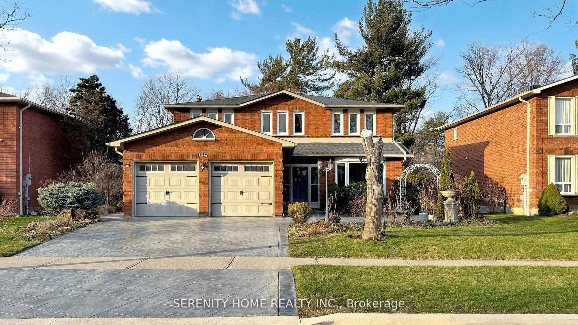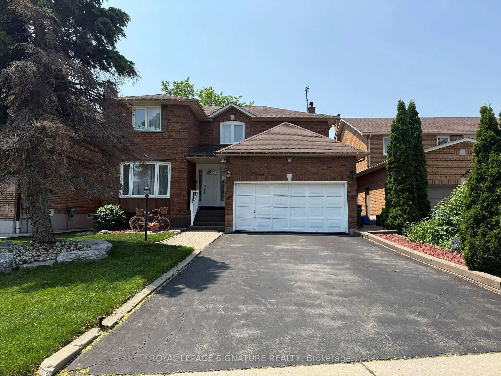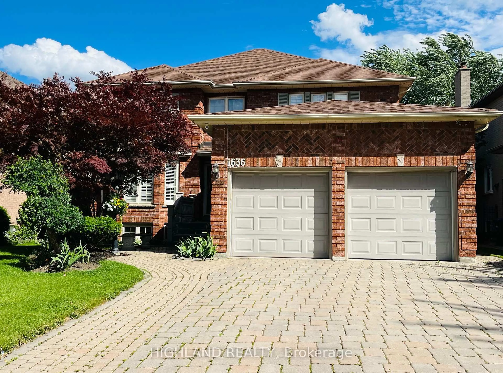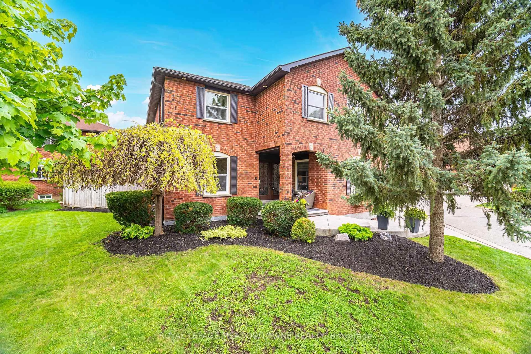Welcome to the sought-after community of Applewood Acres, where you can find large lots and generous backyards. This Renovated Detached Home features a Bright and Highly Functional, Family & Entertaining-friendly Floorplan with Stylish Custom Kitchen, Breakfast Bar and Workstation, SS Appliances, Gas Stove, Beverage Fridge, Undermount Lighting and Quartz Counters. 5 Generous Bedrooms, 4 Renovated Washrooms (heated floor in bsmt), Bamboo flooring and Pot Lights. Your Primary bedroom features a walk-in-closet with organizers & custom ensuite bath. Ample closet space in all rooms. 2 Cozy Fireplaces (wood & gas), Double Car Garage with entry to main floor Laundry/Mudroom. Finished Basement with Wet-bar, Gas Fireplace, Pot Lights, Huge Storage area with built-in shelving, Cold-Cellar with B/I Shelving. New A/C (2021), New Roof (Dec 2023), Owned HWT (2021). Enjoy entertaining on your expansive 2 level deck complete with built-in outdoor lighting. Custom patio, firepit and privacy wall at the base of the deck (2022). Extra Deep Lot!! Walk to Applewood Plaza for your local *Longos* and all daily amenities a family could need. Minutes to QEW, famous Chinese Centre and public pool. Great Schools.
Inclusions: SS Fridge, SS Gas Stove, SS DW, SS Micro Rangehood, SS Wine Frdg, Washer/Dryer, T.V. Wall Mnts in Prim & Bsmt. Bsmt Surround Sound, All ELF's, All Window Cov's, All B/I Shelving, Central Vac &all related equip, GDO/Keypad/Remote(s)
