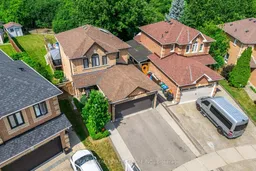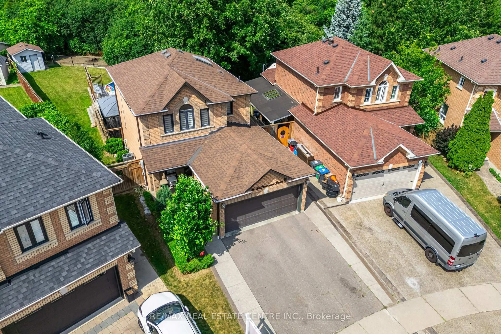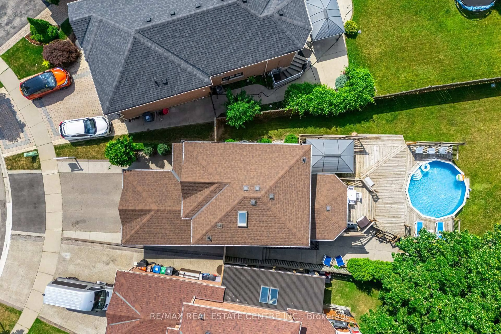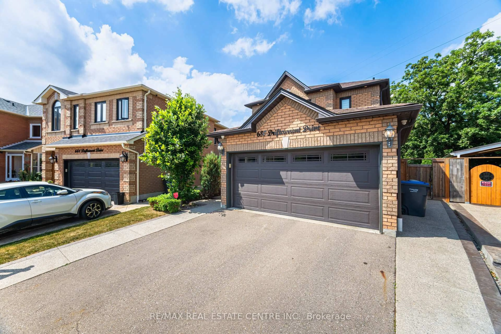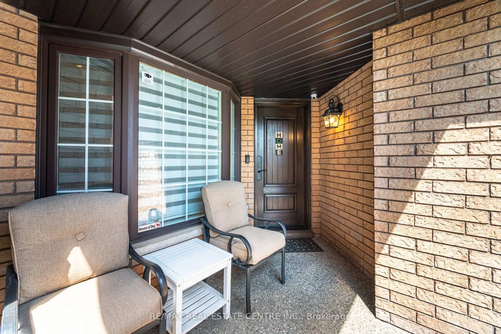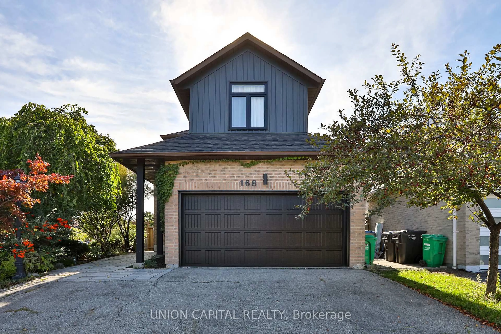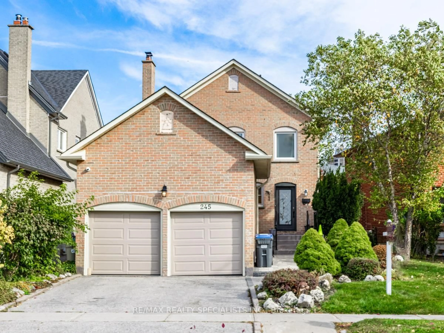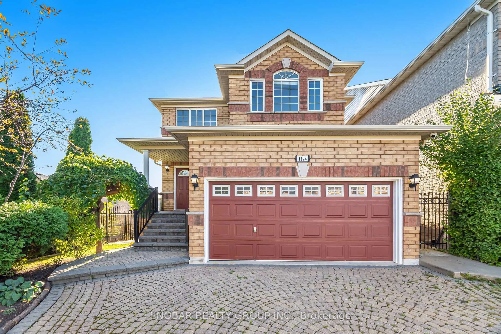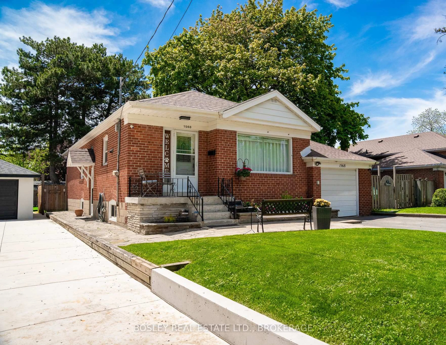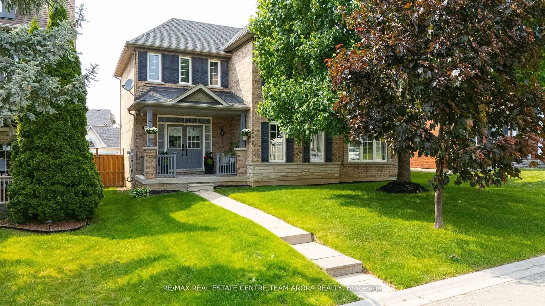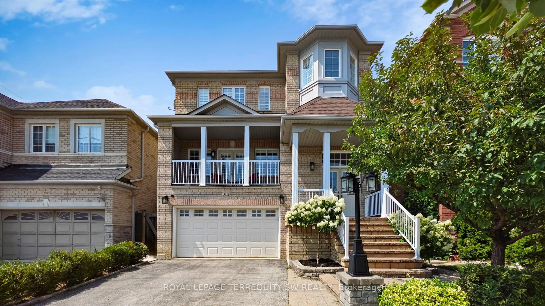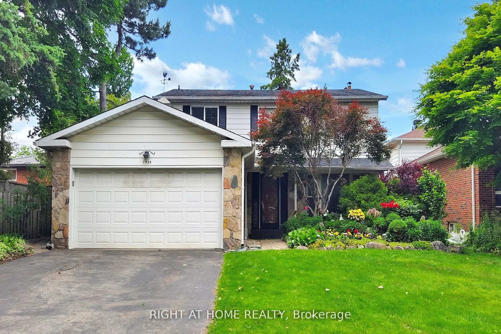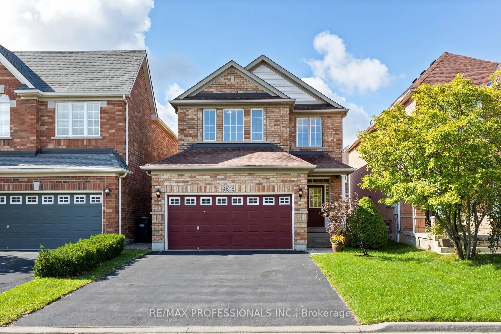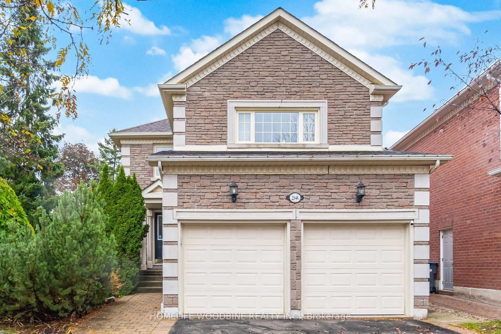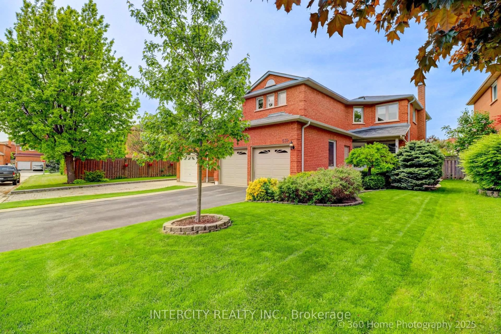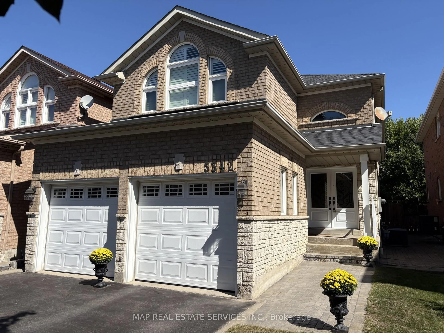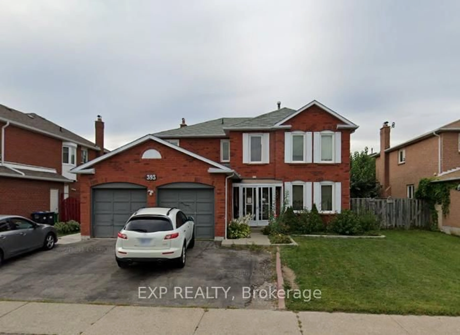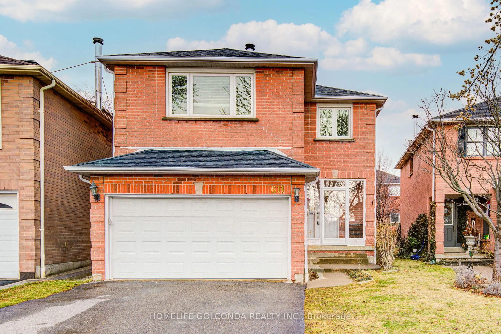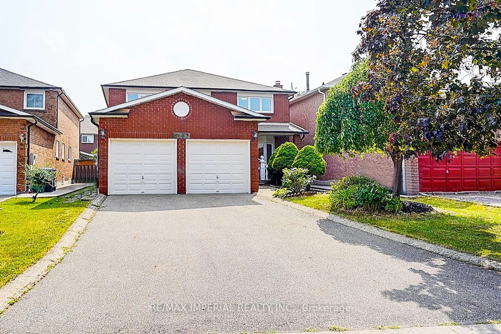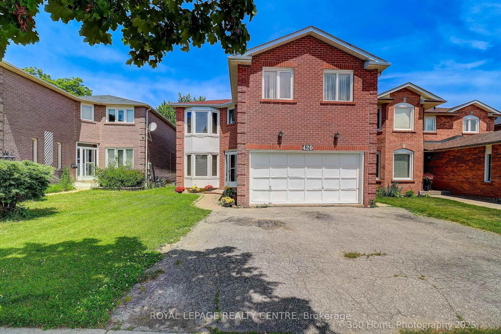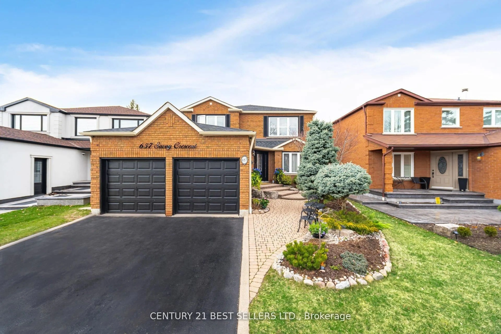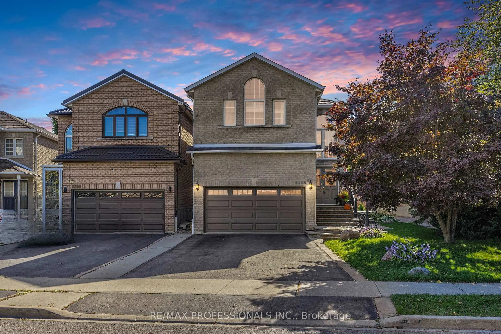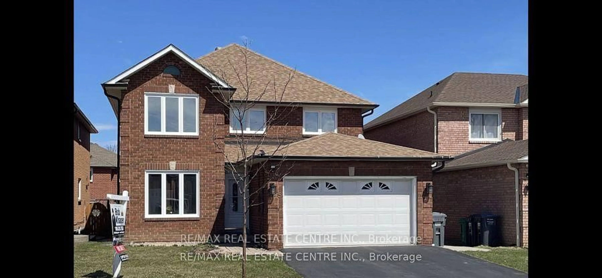680 Driftcurrent Dr, Mississauga, Ontario L4Z 3Z4
Contact us about this property
Highlights
Estimated valueThis is the price Wahi expects this property to sell for.
The calculation is powered by our Instant Home Value Estimate, which uses current market and property price trends to estimate your home’s value with a 90% accuracy rate.Not available
Price/Sqft$811/sqft
Monthly cost
Open Calculator

Curious about what homes are selling for in this area?
Get a report on comparable homes with helpful insights and trends.
+9
Properties sold*
$1.3M
Median sold price*
*Based on last 30 days
Description
A Rare Gem in Mississauga! This fully renovated detached home with a double car garage is nestled on a premium pie-shaped lot with an impressive 82' rear width, offering both space and privacy. Step inside to discover a stunning open-concept layout, featuring a custom gourmet kitchen with quartz countertops and matching quartz backsplash, a spacious dining area, and a bonus family room with a striking stone feature wall, cozy fireplace, and walk-out to a beautifully landscaped backyard oasis with multiple tiered decks and an above ground pool perfect for entertaining. The finished basement features a separate walk-up entrance, full bathroom, and kitchenette, ideal as an in-law suite or private living quarters. A truly rare offering - fully upgraded from top to bottom, located in a desirable Mississauga neighbourhood, and featuring a uniquely large pie-shaped lot. Don't miss this one-of-a-kind opportunity!
Property Details
Interior
Features
2nd Floor
Primary
3.96 x 3.96Broadloom / W/I Closet / Semi Ensuite
2nd Br
3.44 x 2.77Closet / Broadloom / Window
3rd Br
2.87 x 2.77Window / Closet / Broadloom
Exterior
Features
Parking
Garage spaces 2
Garage type Attached
Other parking spaces 2
Total parking spaces 4
Property History
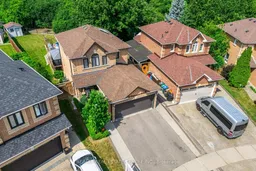 50
50