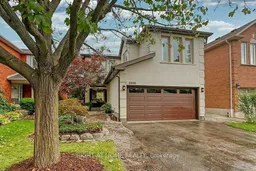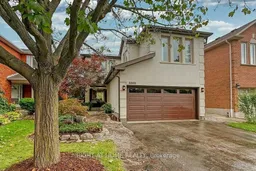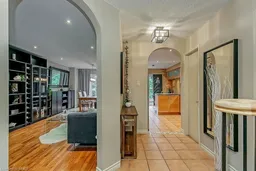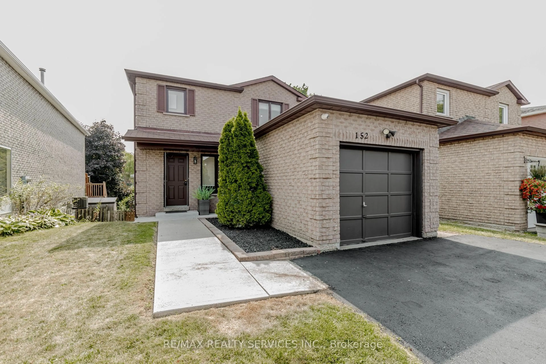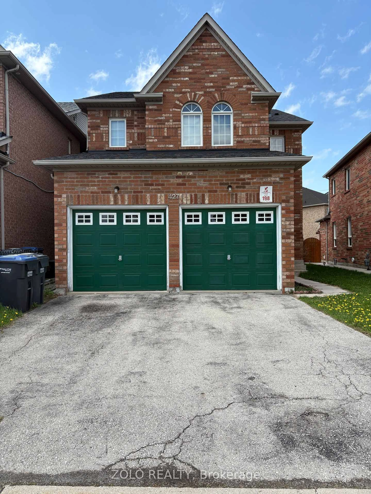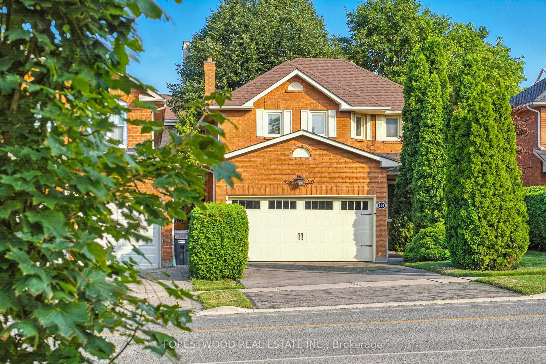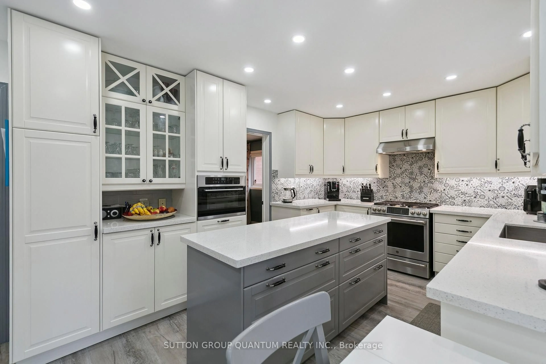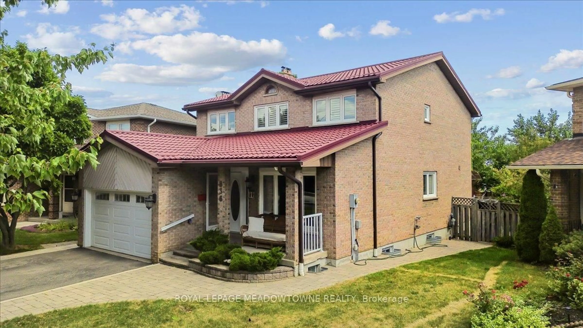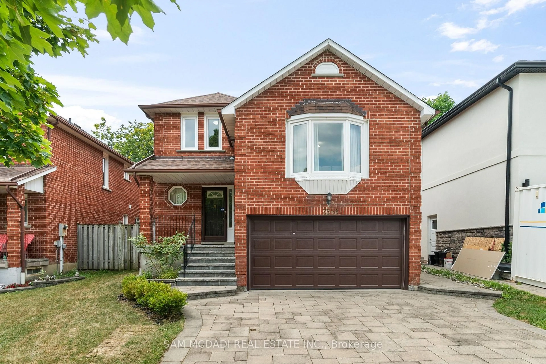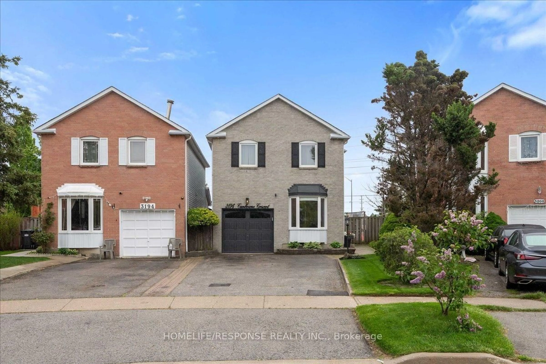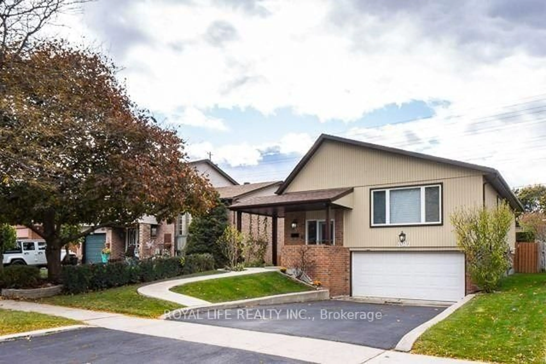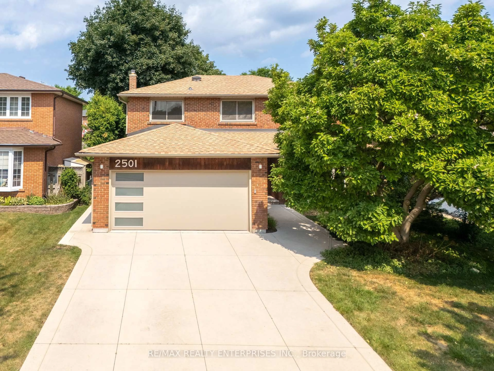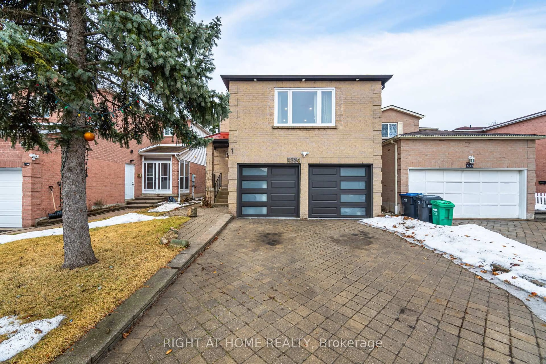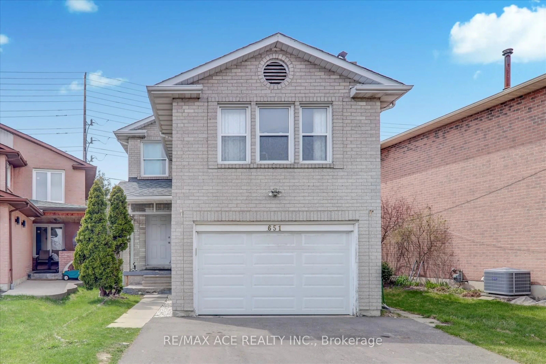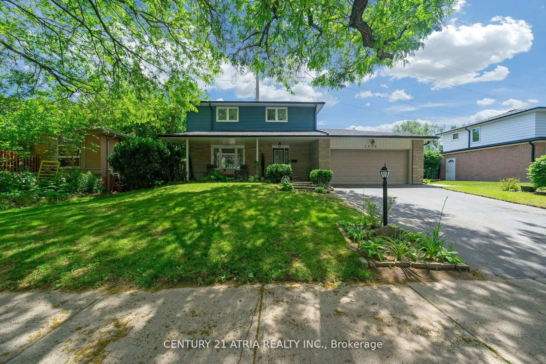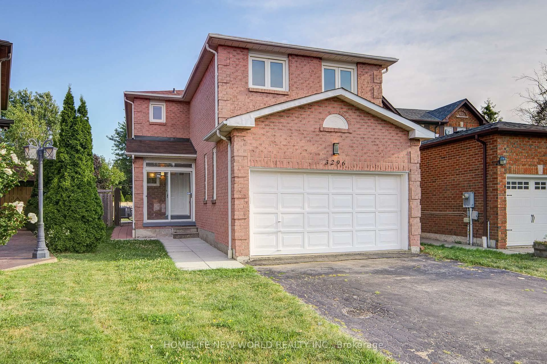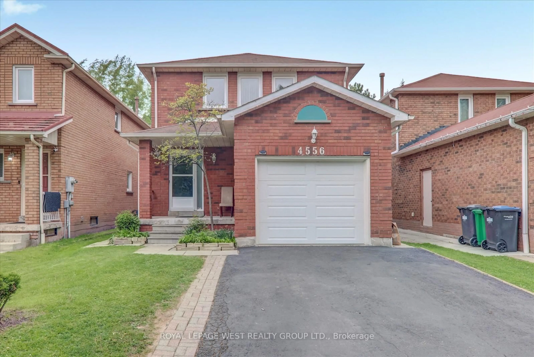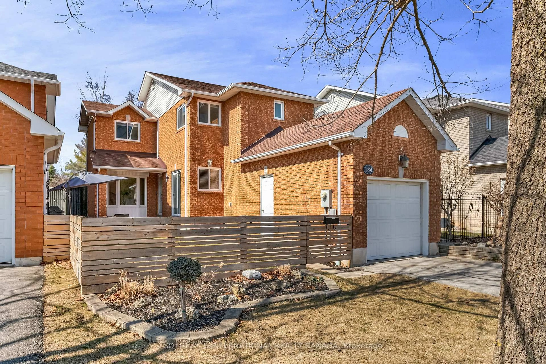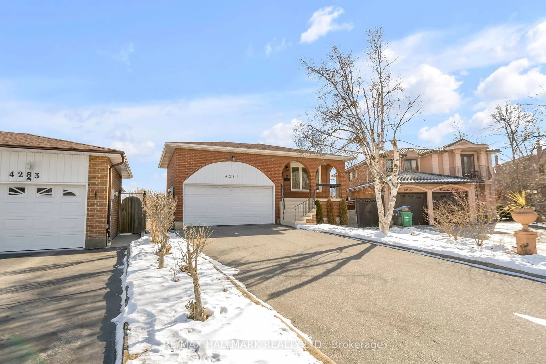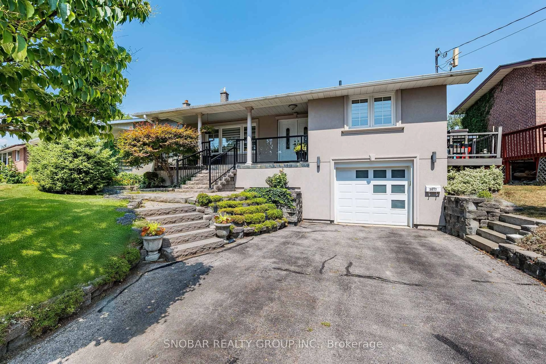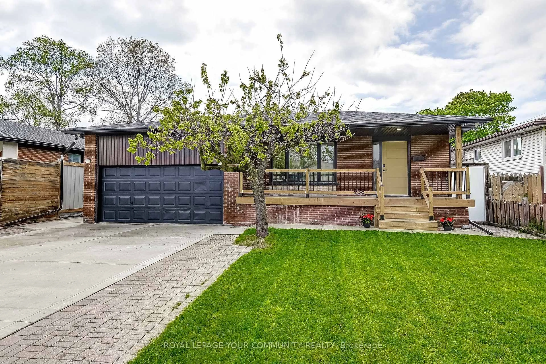A rare opportunity awaits to own a stunning showpiece family home nestled in the heart of Mississauga, blending urban sophistication with a touch of Muskoka charm. Situated on a quiet, family-oriented cul-de-sac, this home offers the perfect balance of tranquility and convenience. Step inside to discover a warm and inviting interior, where rich hardwood floors flow seamlessly throughout, complemented by a soothing color palette that exudes comfort and elegance. The heart of the home is the beautifully designed kitchen, a harmonious blend of style and functionality, featuring GE Profile appliances, ample counter space, and a sunlit breakfast area that overlooks your private outdoor oasisa perfect setting for hosting cherished gatherings.The separate family room, complete with a cozy fireplace, promises to be the backdrop for countless game nights and movie marathons. Retreat to the luxurious primary bedroom, where a Juliette balcony, built-in shelving, a spacious walk-in closet, and a spa-like ensuite create a serene sanctuary to unwind after a long day. The fully finished basement adds another layer of luxury, offering a sauna/aroma room, a 3-piece bath, and a walkout to your very own Muskoka-inspired retreat.Outside, the property truly shines. Your personal Muskoka getaway features a built-in outdoor kitchen and BBQ, a sprawling tiered cedar deck, and a stunning fireplaceideal for summer evenings spent entertaining family and friends. Recent upgrades, including a premium metal roof and a new HVAC system, ensure this home is as practical as it is beautiful. Located within walking distance to Heartland Centre, parks, and schools, and just minutes from Square One, the 401, and 403, this home offers the perfect blend of urban convenience and outdoor serenity. A true showstopper, this property is the epitome of luxurious family living with a touch of Muskoka flair.
Inclusions: All appliances, window coverings (newly installed blinds in primary br), shelving.
